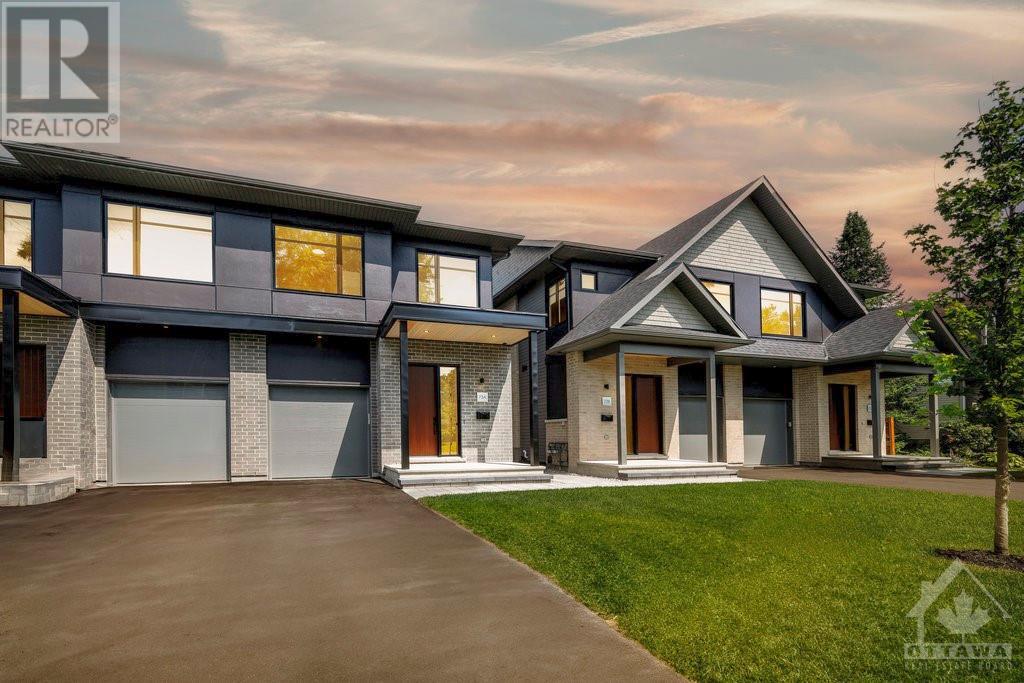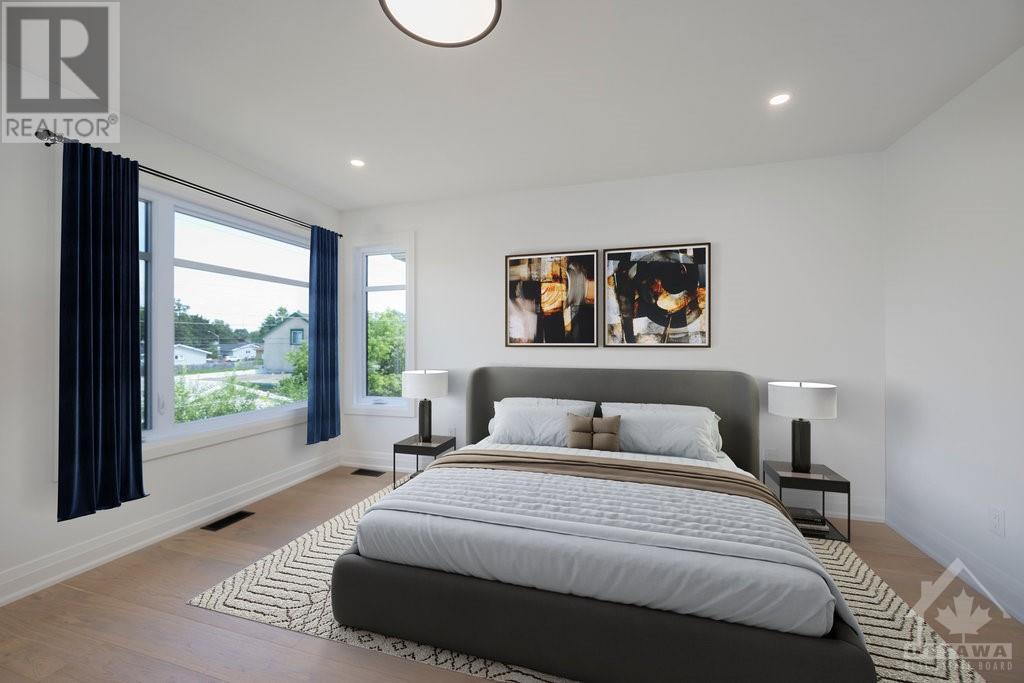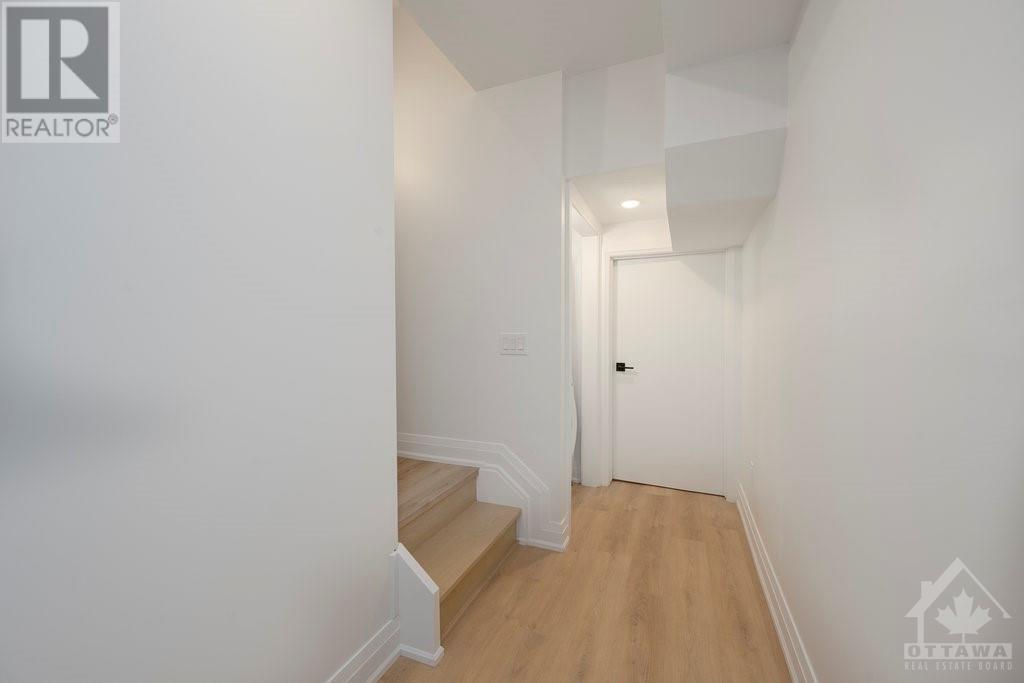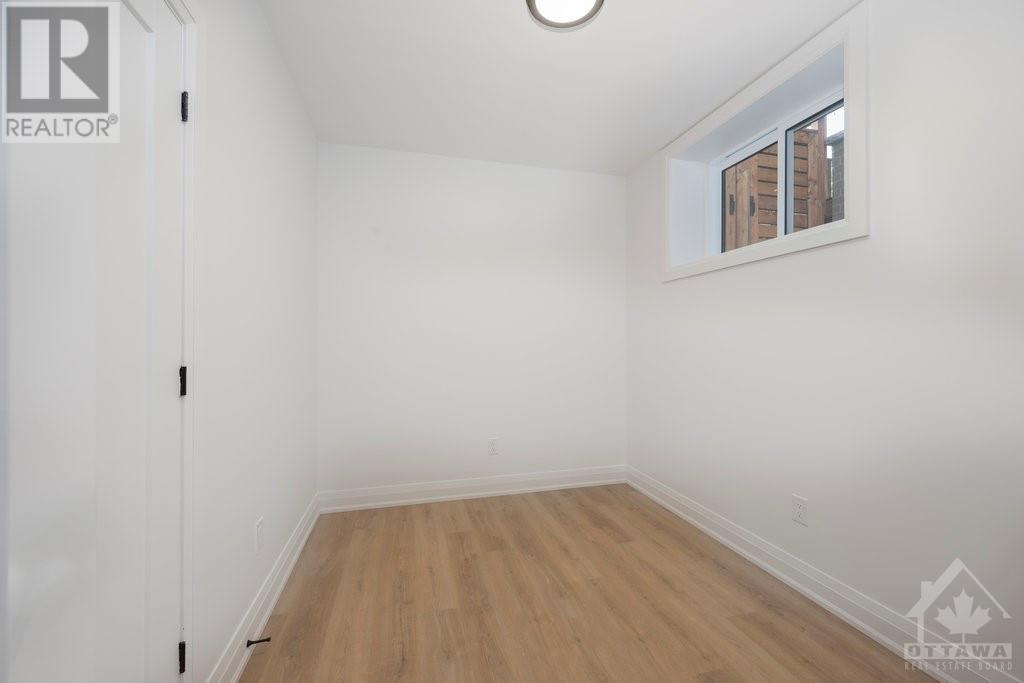3 卧室
3 浴室
中央空调
风热取暖
$1,349,999
New semi detached home built by award winning Roca Homes! With tasteful designer finishes, this family home boasts 3 bedrooms, 3 1/2 baths and office/loft. Quartz countertops, custom designed kitchen, wide plank flooring and large format porcelain tile. Larger room sizes and consistent natural light make this home feel spacious and grand. A unique opportunity to own the first custom built semis in St Claire Gardens! Alternatively, this intelligent ‘flex’ layout allows for the home to be separated in two units with a Secondary Dwelling Unit (SDU) occupying the lower level. Estimated rent for similar SDUs is $2,000/month. Great feature to help with mortgage qualification and generate additional income! SDU has separate entrance and is complete with living room, 2 bedrooms, kitchen/dining, full bathroom, large windows, laundry, radiant in-floor heating, & dedicated HVAC and storage. (id:44758)
房源概要
|
MLS® Number
|
1419270 |
|
房源类型
|
民宅 |
|
临近地区
|
St. Claire Gardens |
|
附近的便利设施
|
公共交通, Recreation Nearby |
|
Communication Type
|
Internet Access |
|
社区特征
|
Family Oriented |
|
总车位
|
2 |
详 情
|
浴室
|
3 |
|
地上卧房
|
3 |
|
总卧房
|
3 |
|
赠送家电包括
|
冰箱, 洗碗机, 烘干机, 炉子, 洗衣机 |
|
地下室进展
|
部分完成 |
|
地下室类型
|
全部完成 |
|
施工日期
|
2024 |
|
施工种类
|
Semi-detached |
|
空调
|
中央空调 |
|
外墙
|
砖 |
|
Flooring Type
|
Hardwood, Ceramic |
|
地基类型
|
混凝土浇筑 |
|
客人卫生间(不包含洗浴)
|
1 |
|
供暖方式
|
天然气 |
|
供暖类型
|
压力热风 |
|
储存空间
|
2 |
|
类型
|
独立屋 |
|
设备间
|
市政供水 |
车 位
土地
|
英亩数
|
无 |
|
土地便利设施
|
公共交通, Recreation Nearby |
|
污水道
|
城市污水处理系统 |
|
土地深度
|
94 Ft |
|
土地宽度
|
24 Ft ,11 In |
|
不规则大小
|
24.94 Ft X 94 Ft |
|
规划描述
|
住宅 |
房 间
| 楼 层 |
类 型 |
长 度 |
宽 度 |
面 积 |
|
二楼 |
主卧 |
|
|
14'0" x 12'9" |
|
二楼 |
其它 |
|
|
10'5" x 7'0" |
|
二楼 |
四件套主卧浴室 |
|
|
14'0" x 6'4" |
|
二楼 |
卧室 |
|
|
15'7" x 9'11" |
|
二楼 |
卧室 |
|
|
13'10" x 9'2" |
|
二楼 |
四件套浴室 |
|
|
10'5" x 5'3" |
|
二楼 |
Loft |
|
|
8'9" x 7'10" |
|
二楼 |
洗衣房 |
|
|
5'0" x 6'0" |
|
二楼 |
Storage |
|
|
5'0" x 6'0" |
|
地下室 |
娱乐室 |
|
|
Measurements not available |
|
地下室 |
卧室 |
|
|
11'5" x 8'11" |
|
地下室 |
四件套浴室 |
|
|
Measurements not available |
|
地下室 |
Gym |
|
|
Measurements not available |
|
地下室 |
Storage |
|
|
Measurements not available |
|
一楼 |
门厅 |
|
|
11'1" x 9'0" |
|
一楼 |
Living Room/fireplace |
|
|
19'6" x 11'10" |
|
一楼 |
餐厅 |
|
|
10'4" x 9'4" |
|
一楼 |
厨房 |
|
|
10'4" x 10'2" |
|
一楼 |
Pantry |
|
|
4'3" x 3'9" |
|
一楼 |
Partial Bathroom |
|
|
6'11" x 3'1" |
|
一楼 |
其它 |
|
|
5'10" x 4'3" |
https://www.realtor.ca/real-estate/27619920/75-granton-avenue-unita-ottawa-st-claire-gardens


































