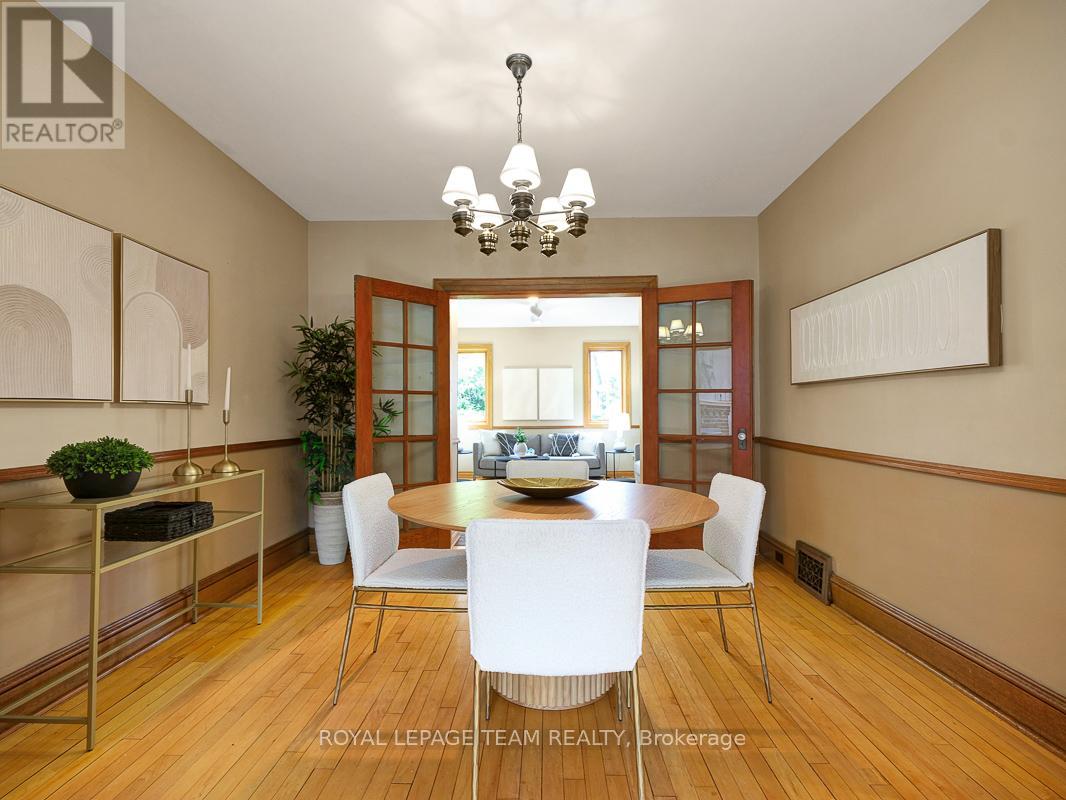4 卧室
3 浴室
1500 - 2000 sqft
壁炉
中央空调
风热取暖
Landscaped
$1,050,000
Welcome to this beautifully maintained 4-bedroom, 2.5-bath home nestled in the heart of the Glebe on a peaceful, tree-lined street. Offering a perfect blend of character and function, this residence features spacious living areas on both the main and upper floors ideal for young families or entertaining. The main level boasts a sun-filled living room, a formal dining area, and a large family room. Upstairs, you'll find 4 bedrooms 2 full bathrooms and a second generous living space perfect for a family room, office, or kids retreat. The basement has lots of space and two sets of stairs down. Also, there is an additional attic space that has lots of potential. Enjoy morning walks along the canal, afternoons at nearby parks, and evenings exploring the shops and cafes just a short stroll away. This is your chance to live in one of Ottawas most loved neighbourhoods, where character, community, and convenience come together. (id:44758)
Open House
此属性有开放式房屋!
开始于:
2:00 pm
结束于:
4:00 pm
房源概要
|
MLS® Number
|
X12213635 |
|
房源类型
|
民宅 |
|
社区名字
|
4401 - Glebe |
|
特征
|
Sump Pump |
|
总车位
|
5 |
|
结构
|
Porch, Patio(s) |
详 情
|
浴室
|
3 |
|
地上卧房
|
4 |
|
总卧房
|
4 |
|
公寓设施
|
Fireplace(s) |
|
赠送家电包括
|
Freezer |
|
地下室进展
|
已装修 |
|
地下室类型
|
N/a (finished) |
|
施工种类
|
独立屋 |
|
空调
|
中央空调 |
|
外墙
|
砖 Facing, 灰泥 |
|
壁炉
|
有 |
|
Fireplace Total
|
2 |
|
地基类型
|
混凝土 |
|
客人卫生间(不包含洗浴)
|
1 |
|
供暖方式
|
天然气 |
|
供暖类型
|
压力热风 |
|
储存空间
|
3 |
|
内部尺寸
|
1500 - 2000 Sqft |
|
类型
|
独立屋 |
|
设备间
|
市政供水 |
车 位
土地
|
英亩数
|
无 |
|
Landscape Features
|
Landscaped |
|
污水道
|
Sanitary Sewer |
|
土地深度
|
100 Ft |
|
土地宽度
|
32 Ft ,8 In |
|
不规则大小
|
32.7 X 100 Ft |
房 间
| 楼 层 |
类 型 |
长 度 |
宽 度 |
面 积 |
|
二楼 |
Games Room |
4.03 m |
2.86 m |
4.03 m x 2.86 m |
|
二楼 |
浴室 |
1.96 m |
1.77 m |
1.96 m x 1.77 m |
|
二楼 |
浴室 |
1.93 m |
1.73 m |
1.93 m x 1.73 m |
|
二楼 |
主卧 |
4.02 m |
4.1 m |
4.02 m x 4.1 m |
|
二楼 |
第二卧房 |
3.44 m |
2.93 m |
3.44 m x 2.93 m |
|
二楼 |
第三卧房 |
2.58 m |
4.11 m |
2.58 m x 4.11 m |
|
二楼 |
Bedroom 4 |
2.71 m |
2.47 m |
2.71 m x 2.47 m |
|
三楼 |
其它 |
5.4 m |
12.04 m |
5.4 m x 12.04 m |
|
地下室 |
娱乐,游戏房 |
3.86 m |
4.88 m |
3.86 m x 4.88 m |
|
地下室 |
洗衣房 |
6.34 m |
7.34 m |
6.34 m x 7.34 m |
|
一楼 |
浴室 |
0.81 m |
1.59 m |
0.81 m x 1.59 m |
|
一楼 |
餐厅 |
3.41 m |
3.69 m |
3.41 m x 3.69 m |
|
一楼 |
家庭房 |
4 m |
4.72 m |
4 m x 4.72 m |
|
一楼 |
厨房 |
2.46 m |
3.63 m |
2.46 m x 3.63 m |
https://www.realtor.ca/real-estate/28453223/75-renfrew-avenue-ottawa-4401-glebe











































