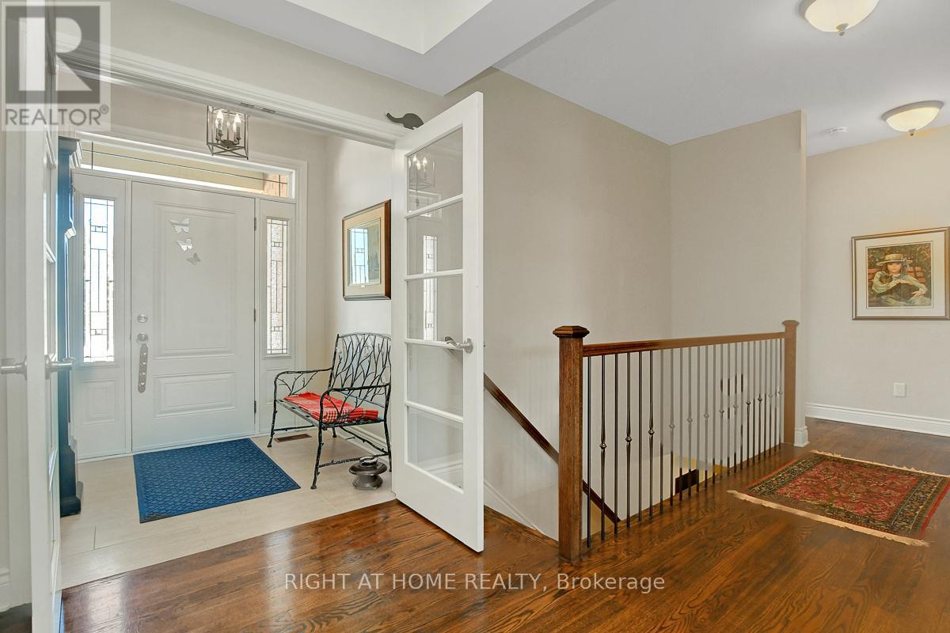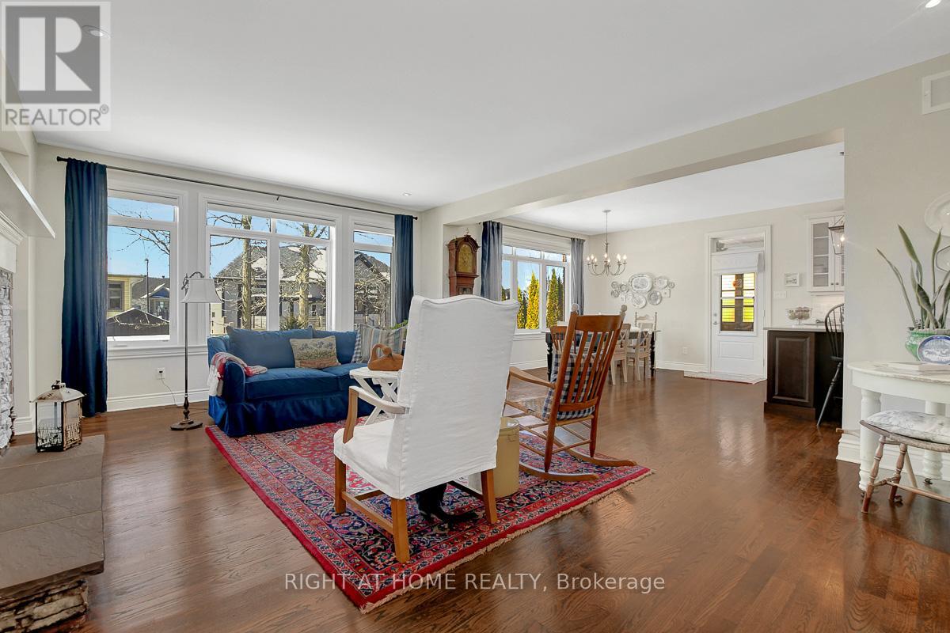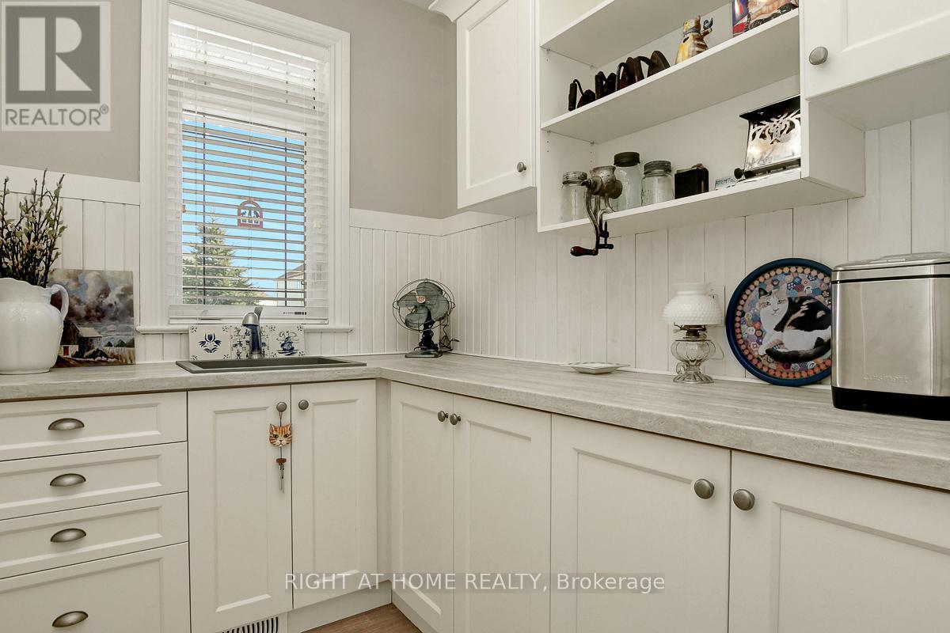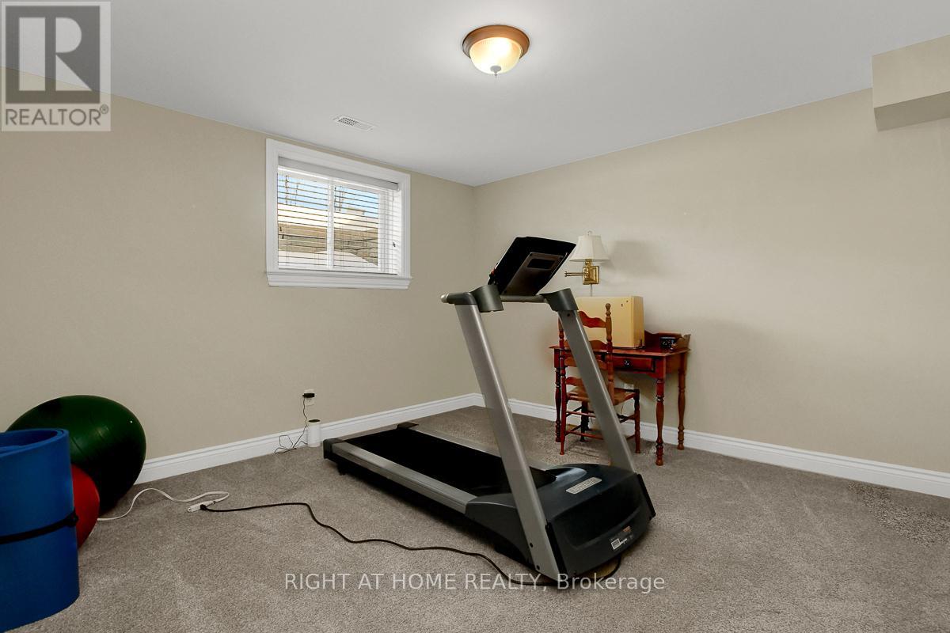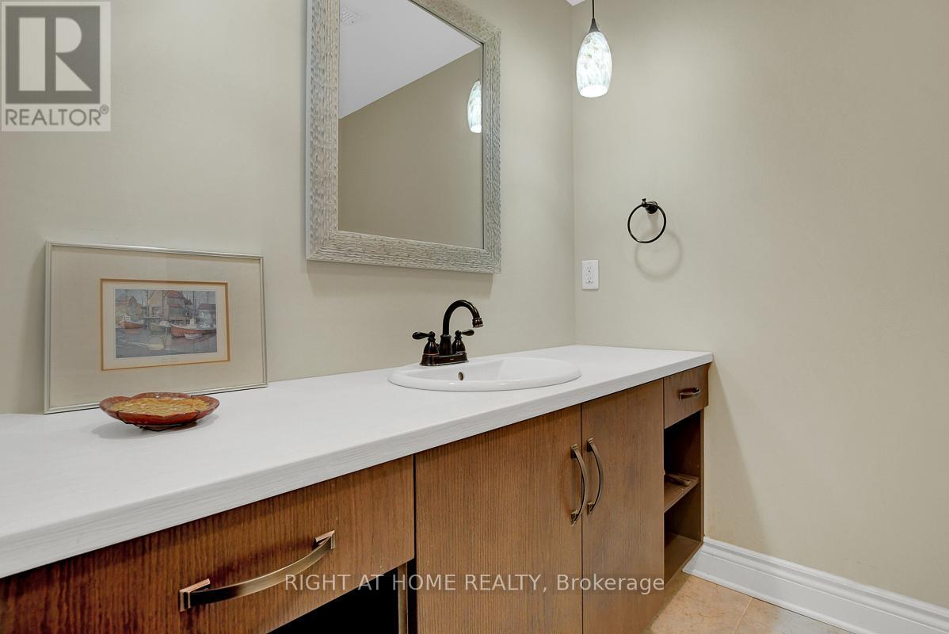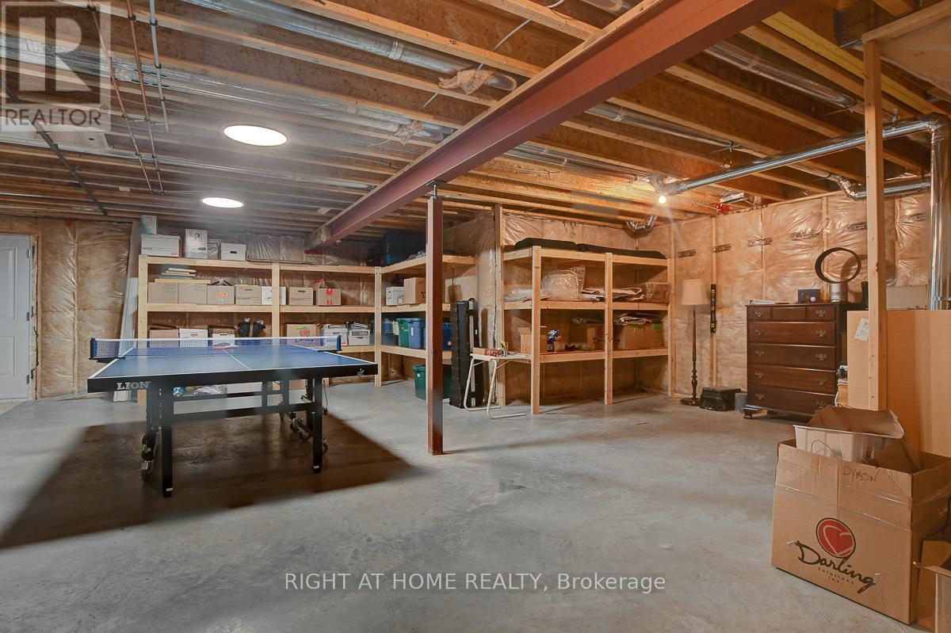5 卧室
3 浴室
2000 - 2500 sqft
平房
壁炉
中央空调
风热取暖
Landscaped
$1,199,900
Open House Sunday April 6th 2-4pm. Beautifully upgraded 3+2 bedroom brick bungalow located on a quiet Drive in sought after Richmond! Features open concept design, designer decor, lots of natural light, foyer with double glass doors, living room with stoned gas fireplace, open dining room with access to charming 3 season screened in porch, chef's kitchen with large breakfast island and separate pantry area with additional sink, primary bedroom with 5pce ensuite & walk-in closet, basement offers large windows, finished family room, 2 additional bedrooms, 3pce bath & plenty of storage, Oversized 2+ attached garage with access to basement (great potential for inlaw suite), professionally landscaped fenced backyard with trees for added privacy & Much More! Just Move In!!! (id:44758)
房源概要
|
MLS® Number
|
X12009441 |
|
房源类型
|
民宅 |
|
社区名字
|
8204 - Richmond |
|
总车位
|
6 |
|
结构
|
Porch |
详 情
|
浴室
|
3 |
|
地上卧房
|
3 |
|
地下卧室
|
2 |
|
总卧房
|
5 |
|
公寓设施
|
Fireplace(s) |
|
赠送家电包括
|
Garage Door Opener Remote(s), Water Treatment, 洗碗机, 烘干机, Garage Door Opener, Water Heater, 微波炉, 炉子, 洗衣机, 窗帘, 冰箱 |
|
建筑风格
|
平房 |
|
地下室进展
|
部分完成 |
|
地下室类型
|
N/a (partially Finished) |
|
施工种类
|
独立屋 |
|
空调
|
中央空调 |
|
外墙
|
砖 |
|
壁炉
|
有 |
|
Fireplace Total
|
1 |
|
Flooring Type
|
Hardwood |
|
地基类型
|
混凝土浇筑 |
|
供暖方式
|
天然气 |
|
供暖类型
|
压力热风 |
|
储存空间
|
1 |
|
内部尺寸
|
2000 - 2500 Sqft |
|
类型
|
独立屋 |
车 位
土地
|
英亩数
|
无 |
|
Landscape Features
|
Landscaped |
|
污水道
|
Sanitary Sewer |
|
土地深度
|
114 Ft ,9 In |
|
土地宽度
|
68 Ft ,10 In |
|
不规则大小
|
68.9 X 114.8 Ft |
房 间
| 楼 层 |
类 型 |
长 度 |
宽 度 |
面 积 |
|
地下室 |
洗衣房 |
4.52 m |
2.43 m |
4.52 m x 2.43 m |
|
地下室 |
卧室 |
3.5052 m |
4.2367 m |
3.5052 m x 4.2367 m |
|
地下室 |
卧室 |
3.6911 m |
3.749 m |
3.6911 m x 3.749 m |
|
地下室 |
其它 |
|
|
Measurements not available |
|
地下室 |
家庭房 |
9.24 m |
4.29 m |
9.24 m x 4.29 m |
|
一楼 |
门厅 |
|
|
Measurements not available |
|
一楼 |
客厅 |
6.68 m |
4.52 m |
6.68 m x 4.52 m |
|
一楼 |
餐厅 |
4.08 m |
3.63 m |
4.08 m x 3.63 m |
|
一楼 |
厨房 |
4.21 m |
3.63 m |
4.21 m x 3.63 m |
|
一楼 |
Pantry |
|
|
Measurements not available |
|
一楼 |
Sunroom |
4.03 m |
3.07 m |
4.03 m x 3.07 m |
|
一楼 |
主卧 |
4.72 m |
4.34 m |
4.72 m x 4.34 m |
|
一楼 |
第二卧房 |
4.62 m |
3.32 m |
4.62 m x 3.32 m |
|
一楼 |
第三卧房 |
3.91 m |
3.04 m |
3.91 m x 3.04 m |
https://www.realtor.ca/real-estate/28001060/75-rochelle-drive-ottawa-8204-richmond





