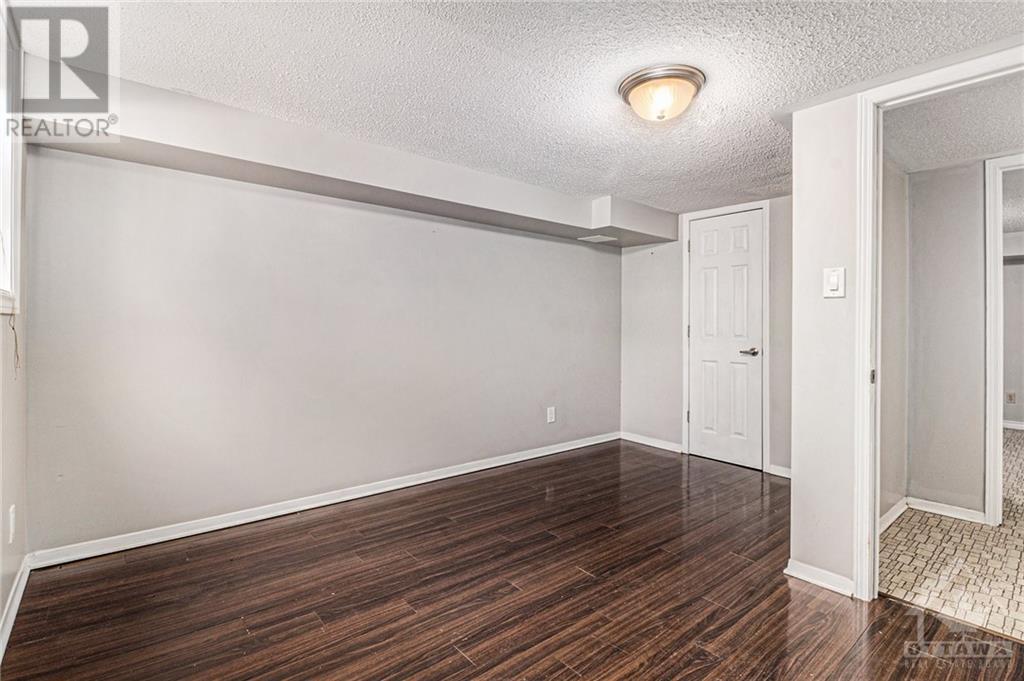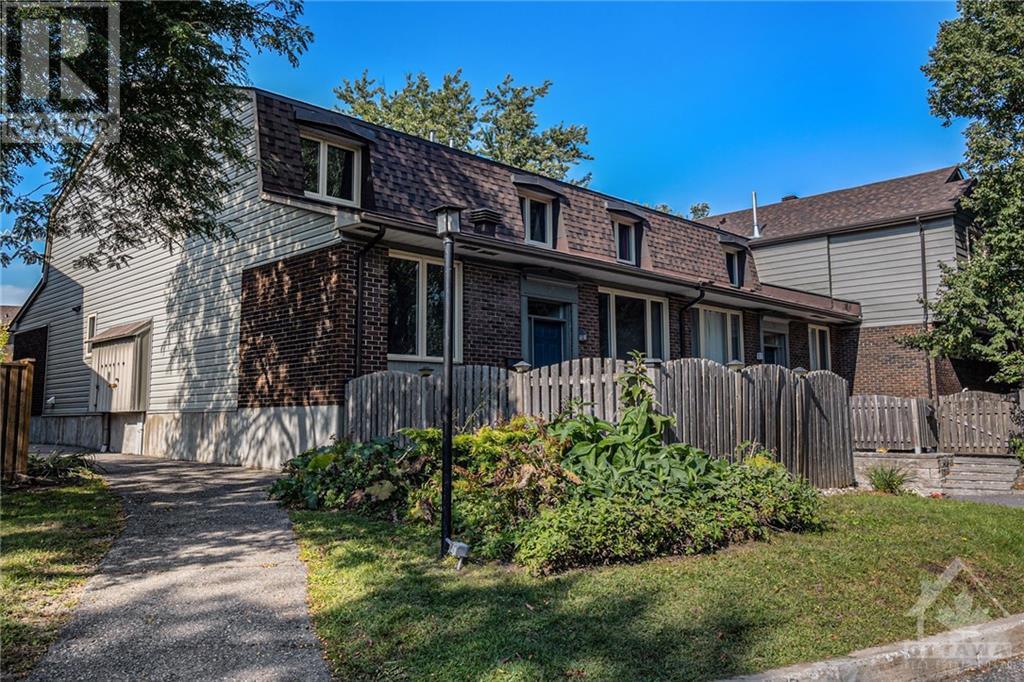75 Sandwalk Private Ottawa, Ontario K1V 1M6

$514,900管理费,Property Management, Other, See Remarks, Reserve Fund Contributions
$366 每月
管理费,Property Management, Other, See Remarks, Reserve Fund Contributions
$366 每月Welcome to 75 Sandwalk Private, a charming Condominium Townhouse in a prime location! Nestled in a quiet and sought-after neighborhood, enjoy access to a refreshing outdoor pool and a peaceful atmosphere, all while being just minutes away from local amenities. The main floor boasts a spacious kitchen, seamlessly flowing into the dining area and living room—perfect for entertaining. Additionally, there's a versatile office/den on the main level, offering the perfect space to work from home. Upstairs, you’ll find two generously sized bedrooms, while the fully finished basement includes an extra bedroom and den, ideal for guests or additional living space. Other highlights include a 1-car garage, recent renovations and upgrades, a private outdoor area, and plenty of space to call your own. Don’t miss the chance to make this beautiful condominium home! (id:44758)
房源概要
| MLS® Number | 1418602 |
| 房源类型 | 民宅 |
| 临近地区 | Riverside Park |
| 附近的便利设施 | Water Nearby |
| 社区特征 | Pets Allowed With Restrictions |
| 总车位 | 2 |
详 情
| 浴室 | 2 |
| 地上卧房 | 2 |
| 地下卧室 | 1 |
| 总卧房 | 3 |
| 公寓设施 | Laundry - In Suite |
| 赠送家电包括 | 冰箱, 洗碗机, 烘干机, Hood 电扇, 炉子, Blinds |
| 地下室进展 | 已装修 |
| 地下室类型 | 全完工 |
| 施工日期 | 1976 |
| 空调 | 中央空调 |
| 外墙 | 铝壁板, 砖 |
| Flooring Type | Hardwood, Laminate, Tile |
| 地基类型 | 混凝土浇筑 |
| 客人卫生间(不包含洗浴) | 1 |
| 供暖方式 | 天然气 |
| 供暖类型 | 压力热风 |
| 储存空间 | 2 |
| 类型 | 联排别墅 |
| 设备间 | 市政供水 |
车 位
| 附加车库 | |
| Surfaced |
土地
| 英亩数 | 无 |
| 土地便利设施 | Water Nearby |
| 污水道 | 城市污水处理系统 |
| 规划描述 | R3a |
房 间
| 楼 层 | 类 型 | 长 度 | 宽 度 | 面 积 |
|---|---|---|---|---|
| 二楼 | 卧室 | 12'7" x 12'4" | ||
| 二楼 | 主卧 | 12'0" x 15'5" | ||
| 二楼 | 三件套卫生间 | 9'6" x 4'10" | ||
| 二楼 | 卧室 | 12'7" x 12'4" | ||
| 地下室 | 卧室 | 11'3" x 13'6" | ||
| 地下室 | 其它 | 14'5" x 9'10" | ||
| 地下室 | 其它 | 12'6" x 12'4" | ||
| 一楼 | 厨房 | 12'7" x 10'1" | ||
| 一楼 | 餐厅 | 11'0" x 10'5" | ||
| 一楼 | 客厅 | 11'0" x 15'10" | ||
| 一楼 | 卧室 | 11'6" x 10'2" | ||
| 一楼 | 两件套卫生间 | 4'6" x 5'4" | ||
| 一楼 | 洗衣房 | 4'5" x 5'4" | ||
| 一楼 | 门厅 | 4'1" x 4'8" |
https://www.realtor.ca/real-estate/27598018/75-sandwalk-private-ottawa-riverside-park

































