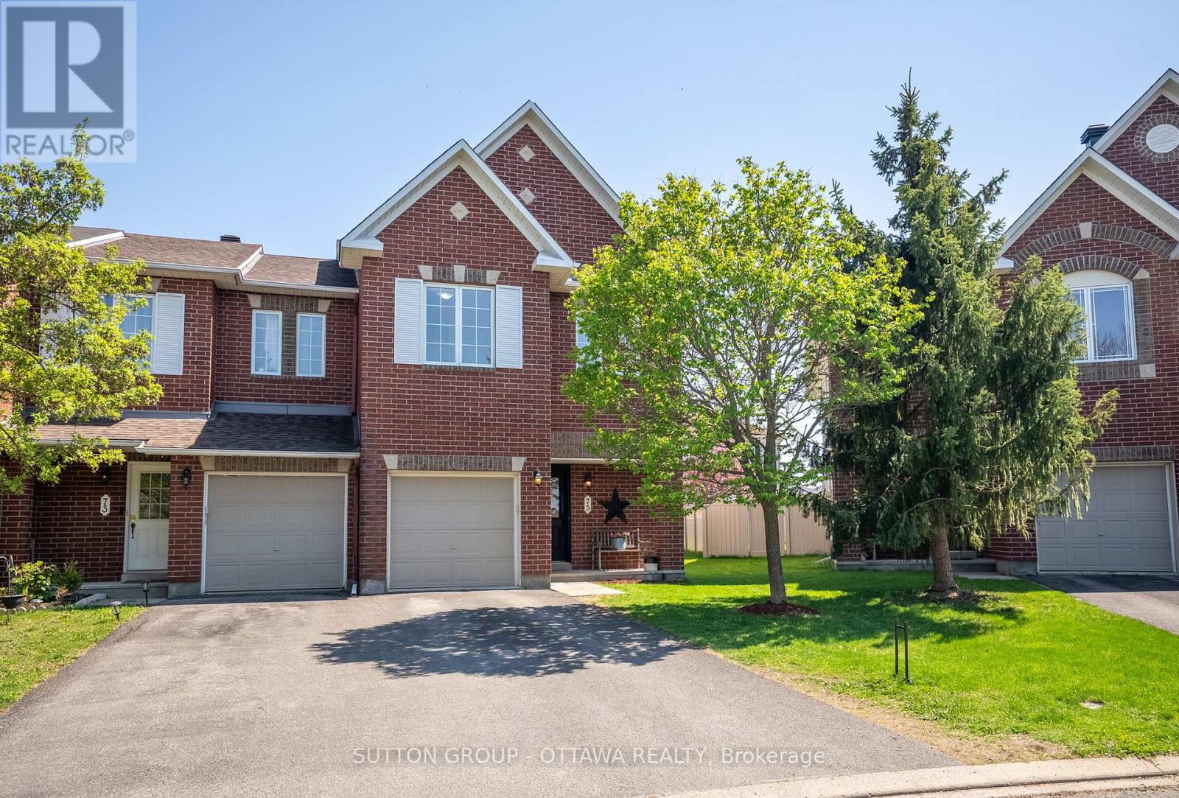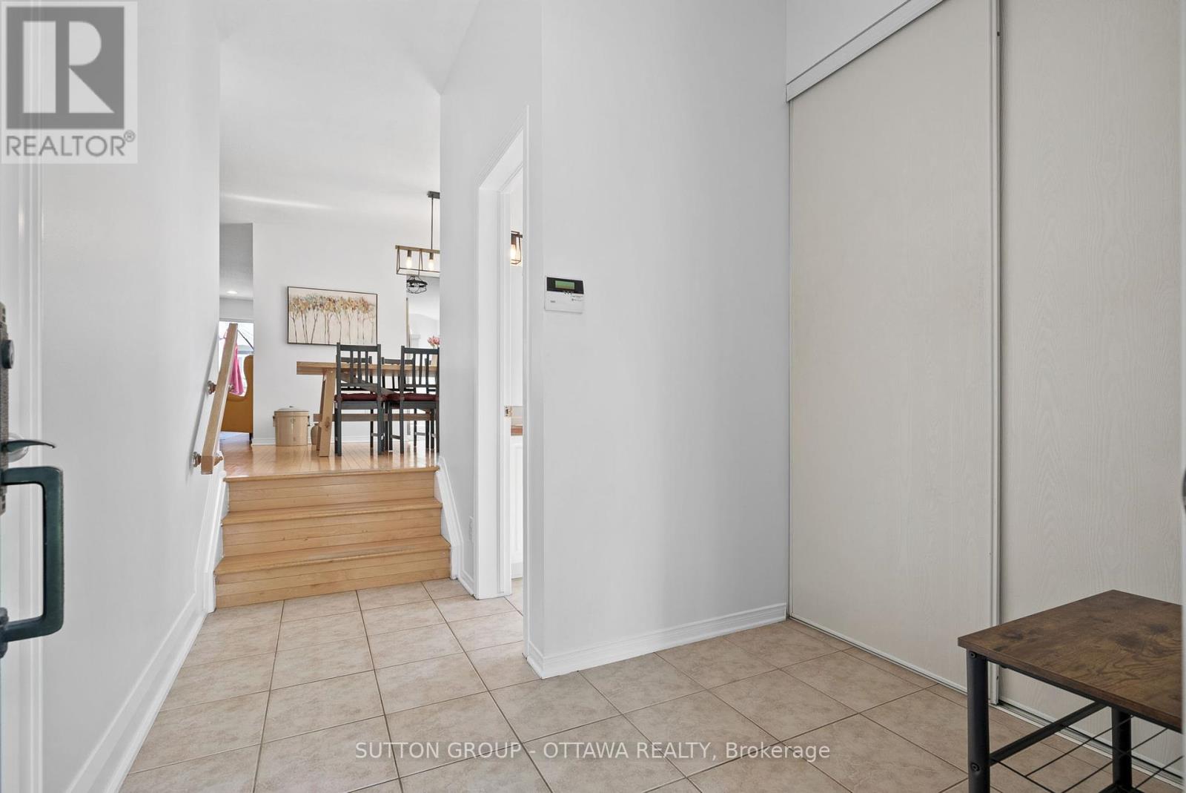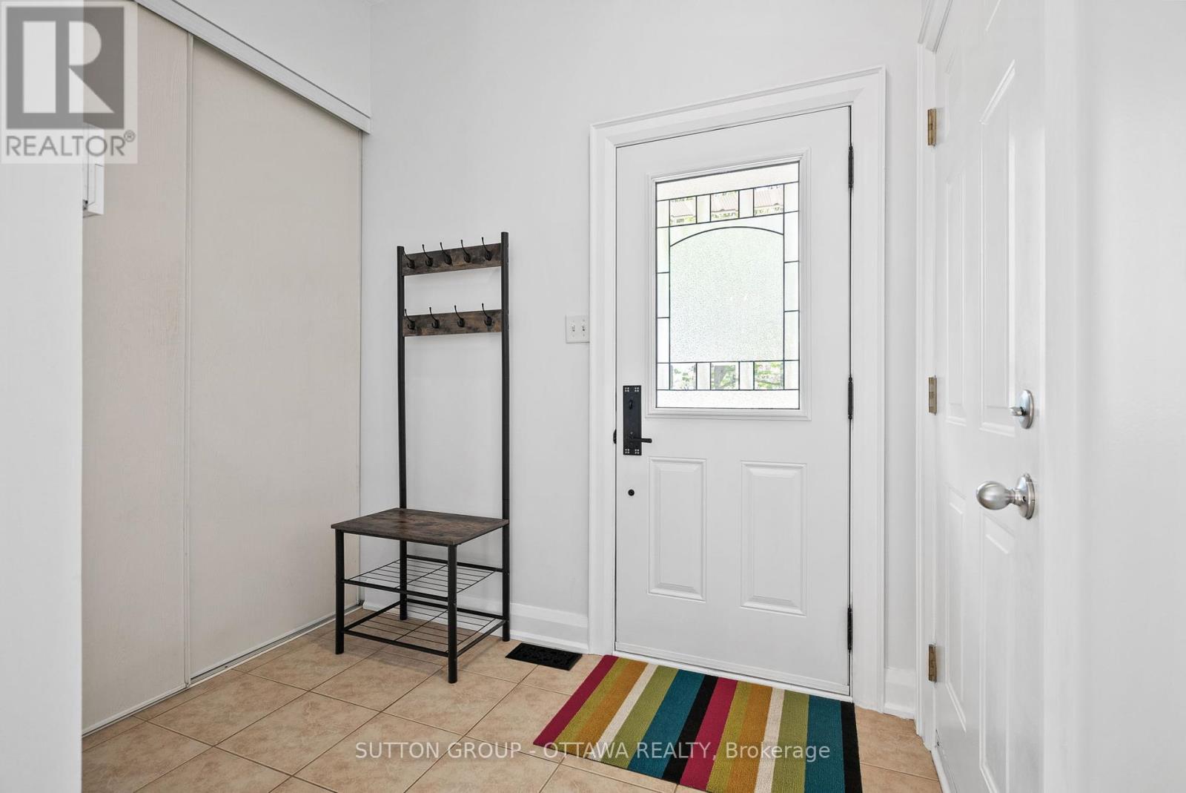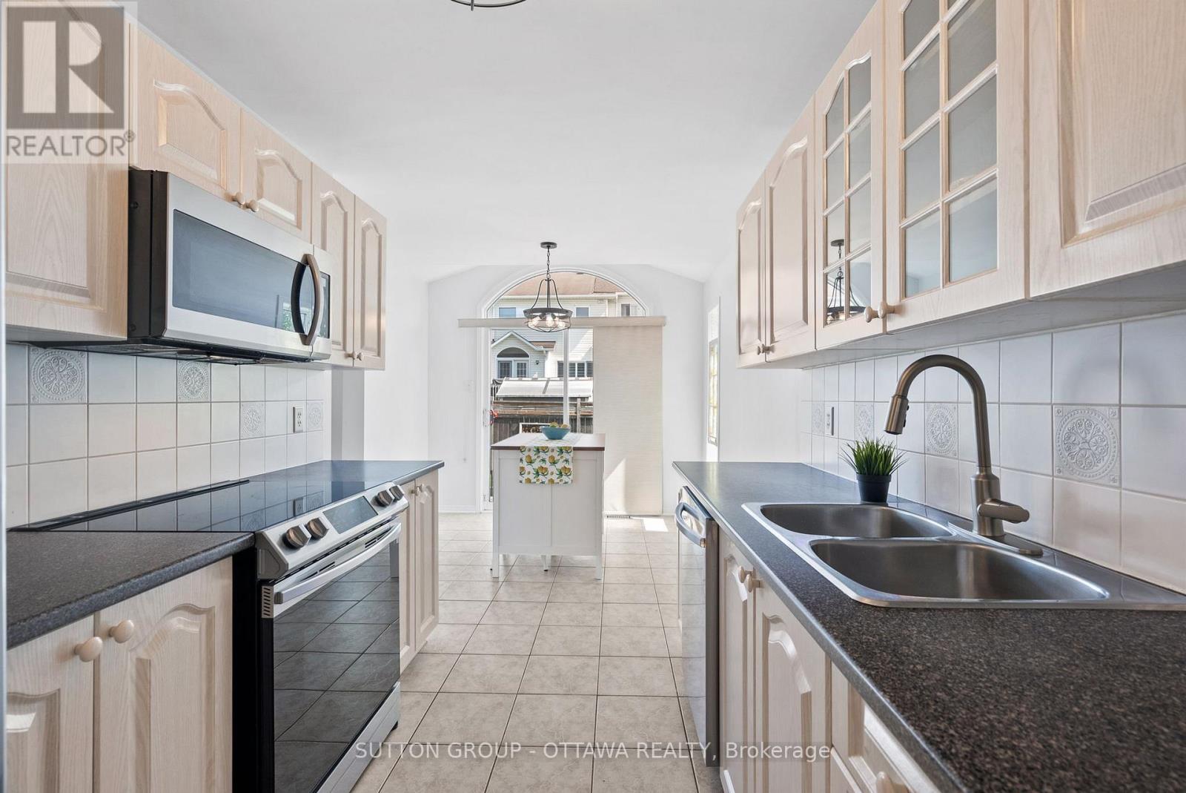4 卧室
2 浴室
1500 - 2000 sqft
壁炉
中央空调
风热取暖
$677,000
Welcome to this rarely offered executive townhome, a true gem in the real estate market. This property has it all, a lovely large foyer, powder room, an open concept living and dining floor plan. And from the minute you walk in you are wowed by the beautiful windows and all of the natural light!! In the basement you can cozy up in front of the gas fireplace and watch a movie or on lovely nights you can entertain loved ones in the backyard. As an end unit, it offers a lovely large yard and private back yard. What sets this townhome apart is its spacious layout featuring four bedrooms upstairs a rarity that provides ample space for families or those who love to entertain. Families will appreciate the proximity to top schools, ensuring that your children receive an excellent education without long commutes. For those who enjoy shopping or dining out, you'll find an array of options nearby that cater to every taste and preference. Commuting is a breeze with easy access to public transit and major routes. Whether you're heading into the city for work or exploring other parts of town on weekends, you'll love how effortlessly you can get around. Plus, tech professionals will find themselves conveniently close to the tech parka hub of innovation and opportunity. Don't miss out on this exceptional opportunity to own a home that truly has it all: comfort, convenience, and community. Morgan's Grant is more than just a place to live!! It is a place to take in nature and a place to create your home. 24hrs irrevocable on all offers. (id:44758)
Open House
此属性有开放式房屋!
开始于:
2:00 pm
结束于:
4:00 pm
房源概要
|
MLS® Number
|
X12147030 |
|
房源类型
|
民宅 |
|
社区名字
|
9008 - Kanata - Morgan's Grant/South March |
|
附近的便利设施
|
公共交通, 公园 |
|
总车位
|
3 |
|
结构
|
Deck |
详 情
|
浴室
|
2 |
|
地上卧房
|
4 |
|
总卧房
|
4 |
|
公寓设施
|
Fireplace(s) |
|
地下室进展
|
部分完成 |
|
地下室类型
|
全部完成 |
|
施工种类
|
附加的 |
|
空调
|
中央空调 |
|
外墙
|
砖 |
|
壁炉
|
有 |
|
Fireplace Total
|
1 |
|
地基类型
|
混凝土 |
|
客人卫生间(不包含洗浴)
|
1 |
|
供暖方式
|
天然气 |
|
供暖类型
|
压力热风 |
|
储存空间
|
2 |
|
内部尺寸
|
1500 - 2000 Sqft |
|
类型
|
联排别墅 |
|
设备间
|
市政供水 |
车 位
土地
|
英亩数
|
无 |
|
围栏类型
|
Fenced Yard |
|
土地便利设施
|
公共交通, 公园 |
|
污水道
|
Sanitary Sewer |
|
土地深度
|
105 Ft ,7 In |
|
土地宽度
|
20 Ft ,1 In |
|
不规则大小
|
20.1 X 105.6 Ft ; 0 |
|
规划描述
|
住宅 |
房 间
| 楼 层 |
类 型 |
长 度 |
宽 度 |
面 积 |
|
二楼 |
浴室 |
2 m |
2 m |
2 m x 2 m |
|
二楼 |
浴室 |
2 m |
2 m |
2 m x 2 m |
|
二楼 |
主卧 |
4.97 m |
4.31 m |
4.97 m x 4.31 m |
|
二楼 |
卧室 |
3.2 m |
2.74 m |
3.2 m x 2.74 m |
|
二楼 |
卧室 |
3.25 m |
3.12 m |
3.25 m x 3.12 m |
|
二楼 |
卧室 |
3.22 m |
2.76 m |
3.22 m x 2.76 m |
|
Lower Level |
家庭房 |
4.97 m |
4.01 m |
4.97 m x 4.01 m |
|
Lower Level |
洗衣房 |
2 m |
2 m |
2 m x 2 m |
|
一楼 |
餐厅 |
2.89 m |
2.89 m |
2.89 m x 2.89 m |
|
一楼 |
门厅 |
2 m |
2 m |
2 m x 2 m |
|
一楼 |
浴室 |
2 m |
2 m |
2 m x 2 m |
|
一楼 |
餐厅 |
3.98 m |
3.35 m |
3.98 m x 3.35 m |
|
一楼 |
厨房 |
3.04 m |
2.15 m |
3.04 m x 2.15 m |
|
一楼 |
客厅 |
4.97 m |
3.65 m |
4.97 m x 3.65 m |
https://www.realtor.ca/real-estate/28309429/75-scampton-drive-ottawa-9008-kanata-morgans-grantsouth-march




























