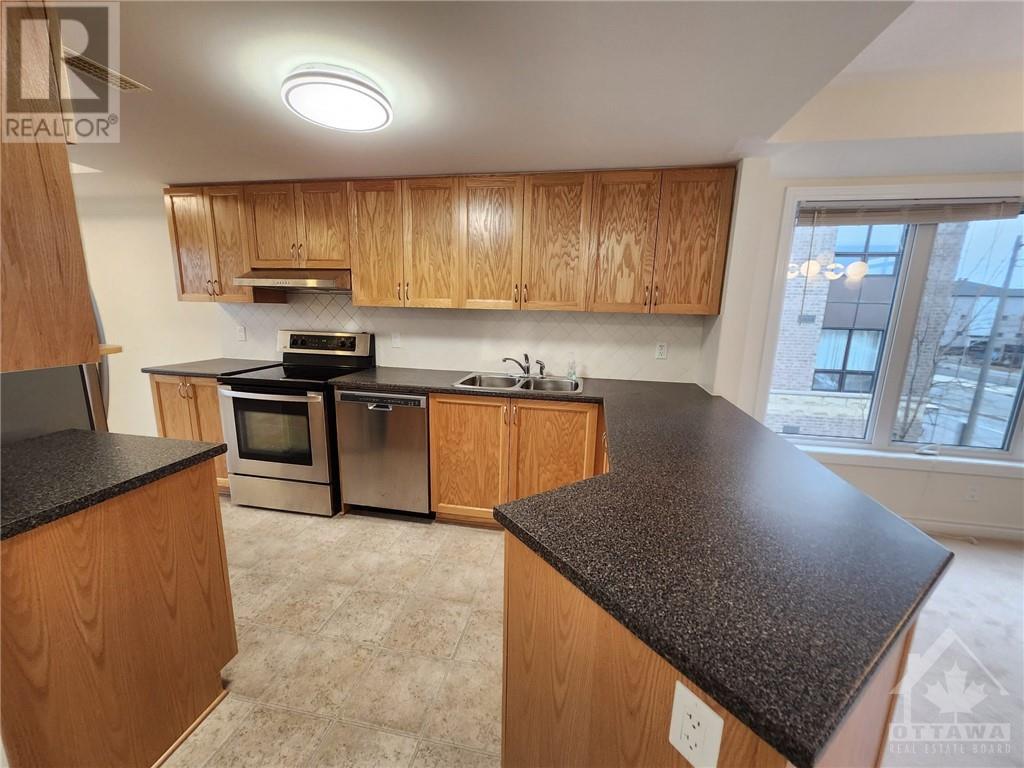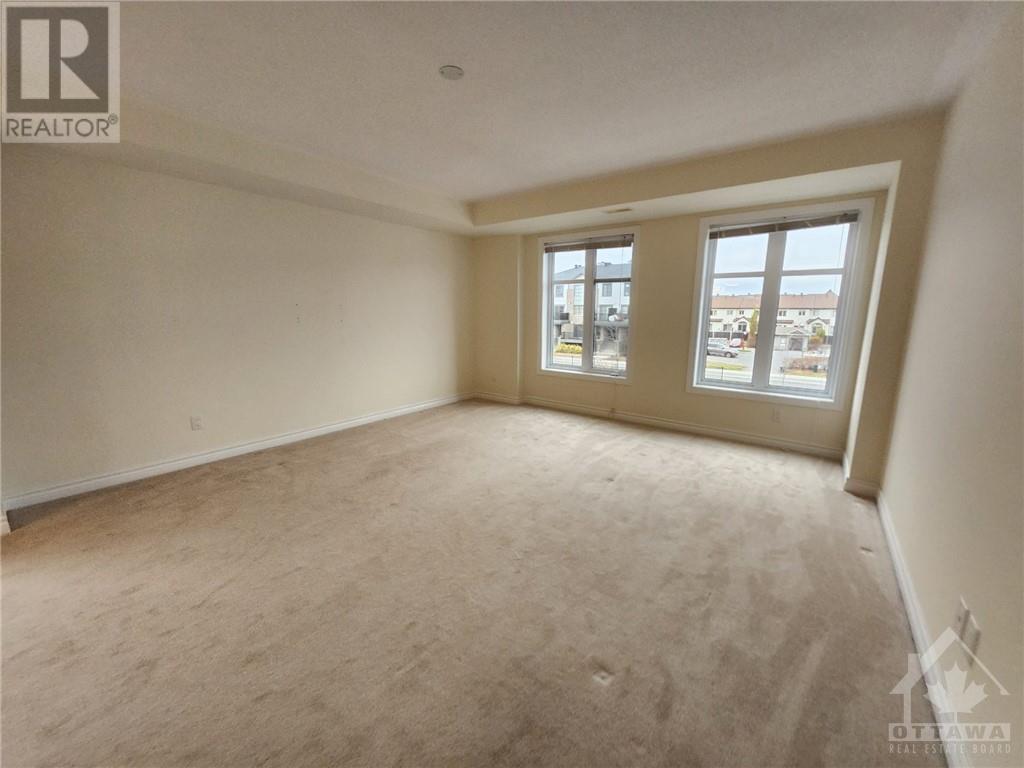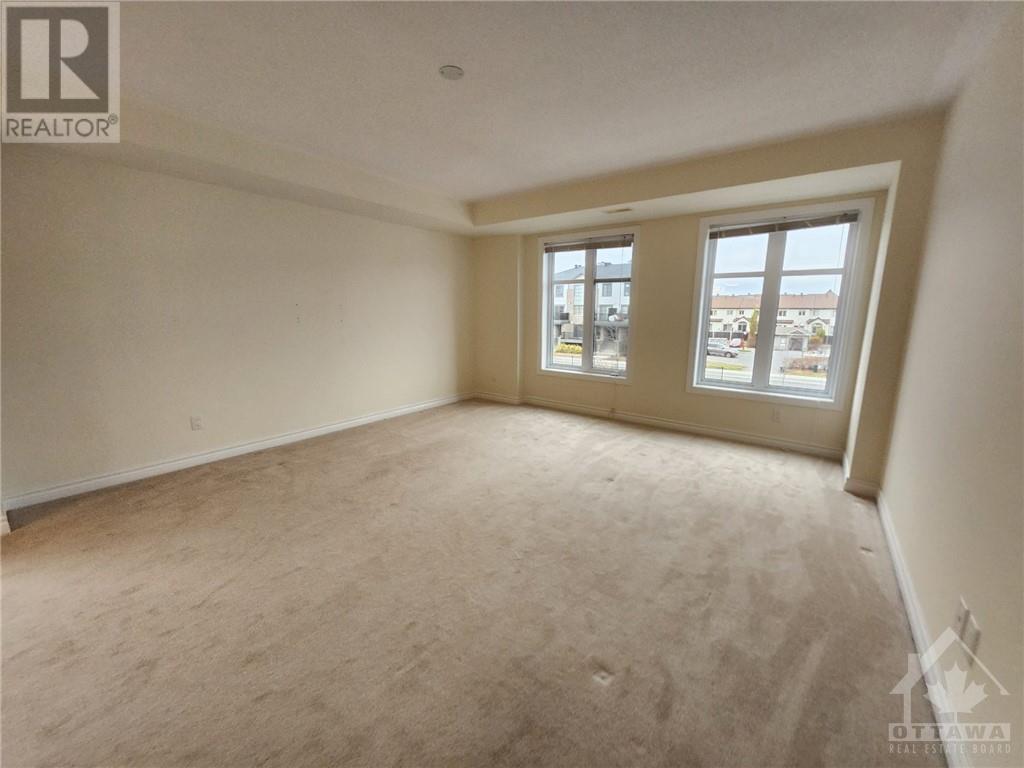750 Chapman Mills Drive Unit#b Ottawa, Ontario K2J 3V2

$429,900管理费,Property Management, Caretaker, Other, See Remarks
$400.50 每月
管理费,Property Management, Caretaker, Other, See Remarks
$400.50 每月LIKE NEW!! Well Kept this END UNIT Terrace Home, VERY SPACIOUS and Lots of NATURAL LIGHT. This home offers you GREAT LAYOUT!! Main Level comes with an OVERSIZE living room, Half Bathroom, GENEROUS OPEN KITCHEN with Eating Area, BRIGHT Dinning Room, PLUS A DEN/OFFICE next to LARGE BALCONY. Second Level comes with 2 Bedrooms with PRIVATE ENSUITE baths, Primary Room has a nice balcony and Laundry Room/storage. CONVINIENTLY LOCATED to LARGE SHOPPING CENTER with Movies, Restaurants, Transportations, Parks,Schools and much more. Why to settle with small apartment. Check this home and its location!! (id:44758)
房源概要
| MLS® Number | 1420755 |
| 房源类型 | 民宅 |
| 临近地区 | Longfields |
| 附近的便利设施 | 公共交通, Recreation Nearby, 购物 |
| 社区特征 | Pets Allowed |
| 总车位 | 1 |
详 情
| 浴室 | 3 |
| 地上卧房 | 2 |
| 总卧房 | 2 |
| 公寓设施 | Laundry - In Suite |
| 赠送家电包括 | 冰箱, 洗碗机, 烘干机, 炉子, 洗衣机 |
| 地下室进展 | Not Applicable |
| 地下室类型 | None (not Applicable) |
| 施工日期 | 2012 |
| 施工种类 | Stacked |
| 空调 | 中央空调 |
| 外墙 | 砖, Siding |
| Flooring Type | Wall-to-wall Carpet, Tile |
| 地基类型 | 混凝土浇筑 |
| 客人卫生间(不包含洗浴) | 1 |
| 供暖方式 | 天然气 |
| 供暖类型 | 压力热风 |
| 储存空间 | 2 |
| 类型 | 独立屋 |
| 设备间 | 市政供水 |
车 位
| Surfaced |
土地
| 英亩数 | 无 |
| 土地便利设施 | 公共交通, Recreation Nearby, 购物 |
| 污水道 | 城市污水处理系统 |
| 规划描述 | 住宅 |
房 间
| 楼 层 | 类 型 | 长 度 | 宽 度 | 面 积 |
|---|---|---|---|---|
| 二楼 | 客厅 | 14'4" x 13'7" | ||
| 二楼 | 餐厅 | 11'0" x 9'8" | ||
| 二楼 | 两件套卫生间 | 5'0" x 5'2" | ||
| 二楼 | 厨房 | 11'1" x 7'11" | ||
| 三楼 | 洗衣房 | Measurements not available | ||
| 三楼 | 主卧 | 14'4" x 12'5" | ||
| 三楼 | 卧室 | 12'2" x 12'2" | ||
| 三楼 | 四件套浴室 | 7'7" x 6'0" | ||
| 三楼 | 四件套主卧浴室 | 7'5" x 6'0" |
https://www.realtor.ca/real-estate/27663957/750-chapman-mills-drive-unitb-ottawa-longfields























