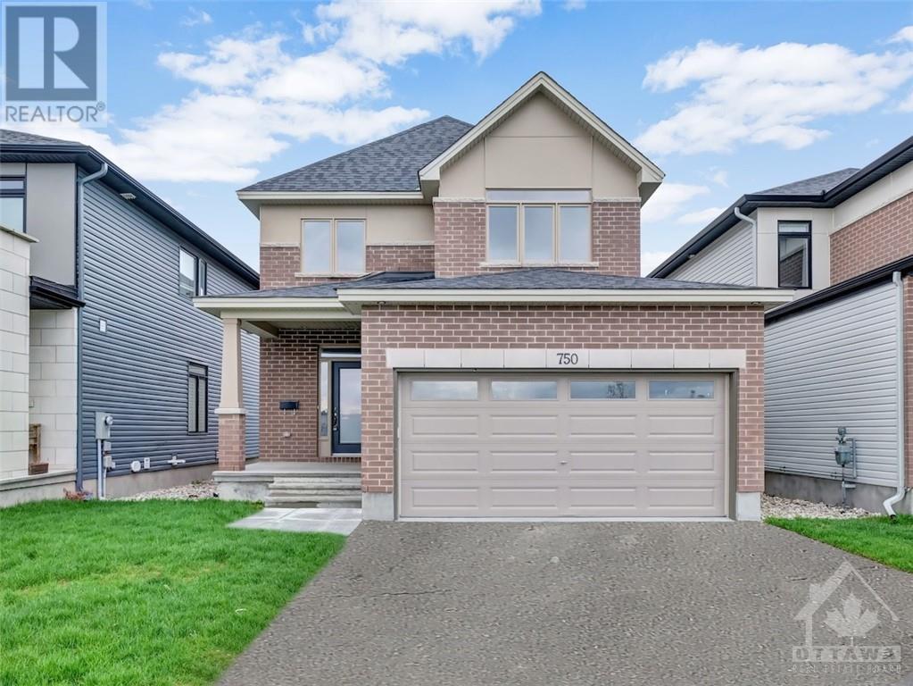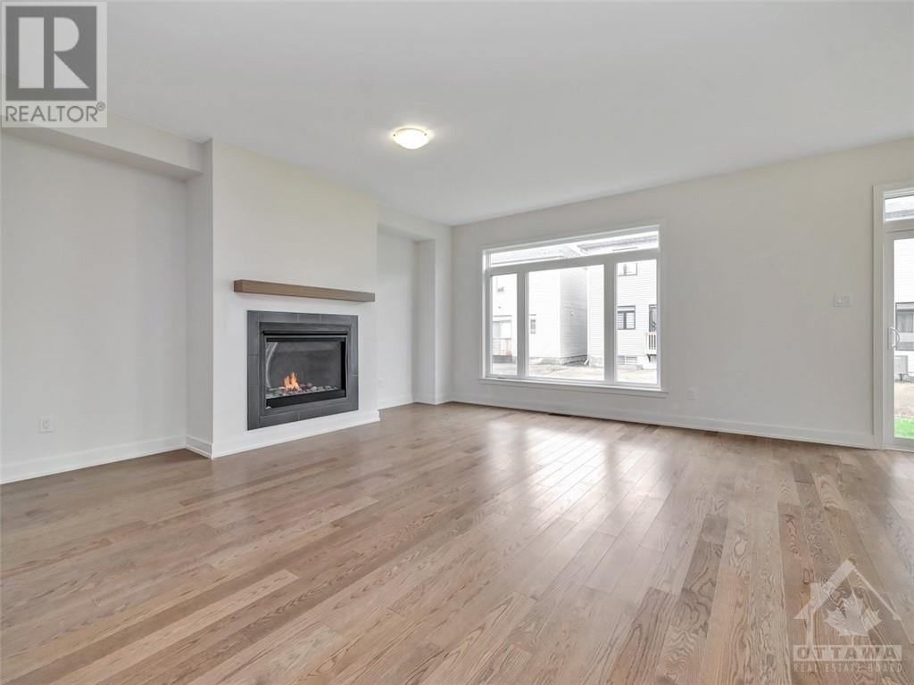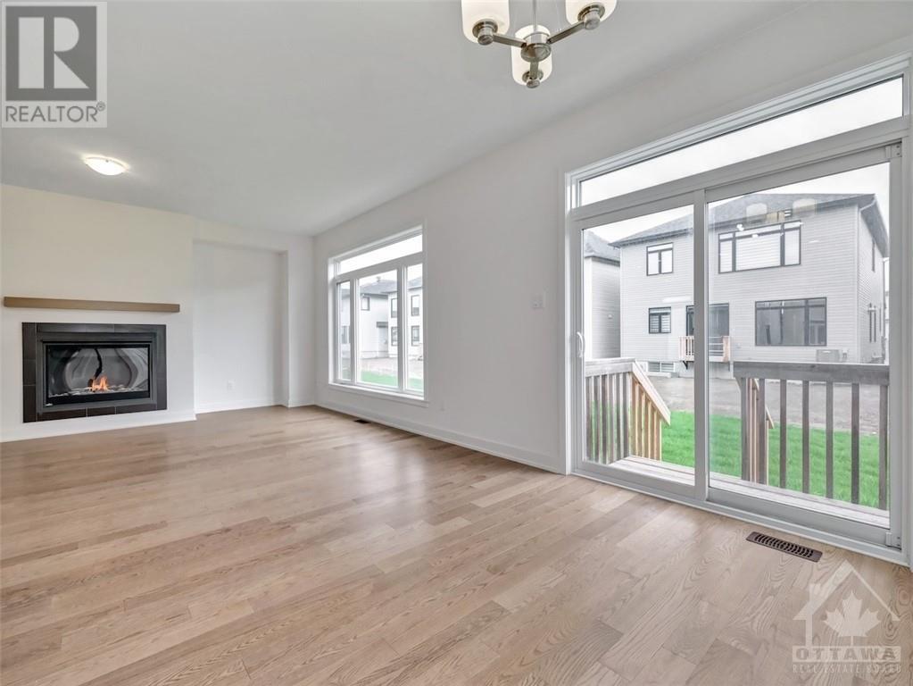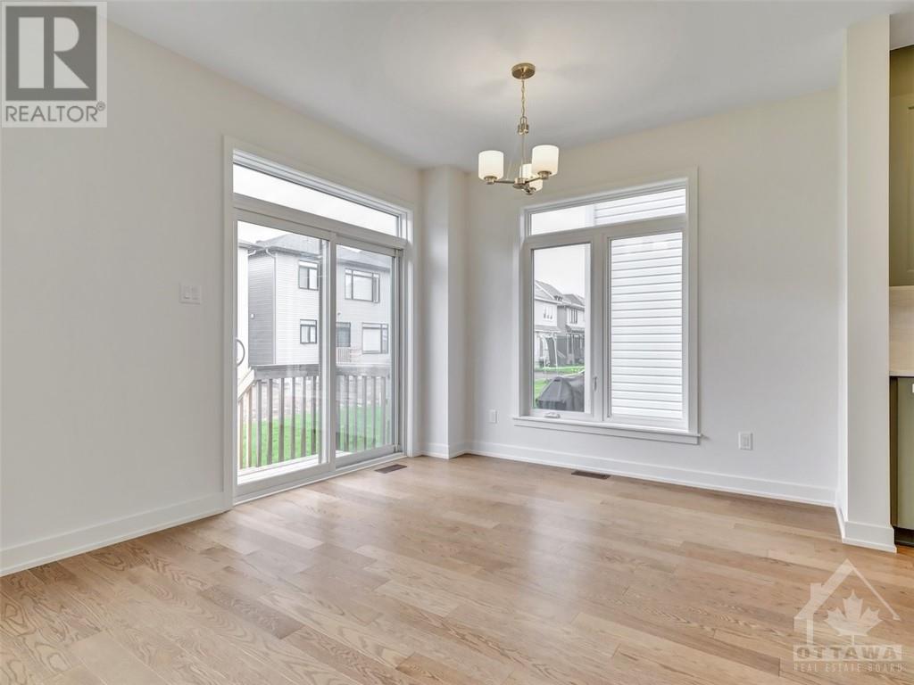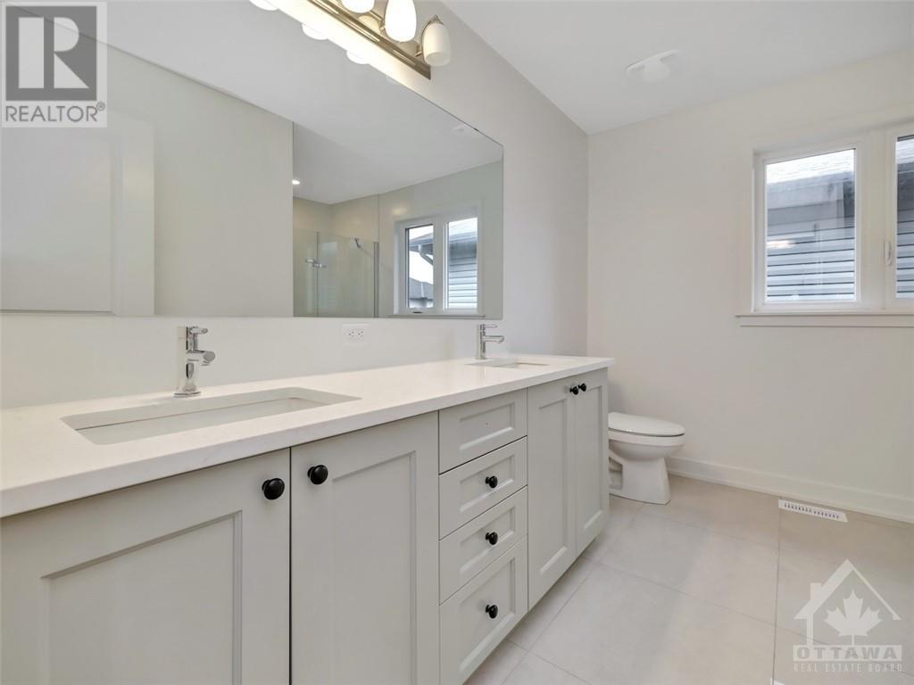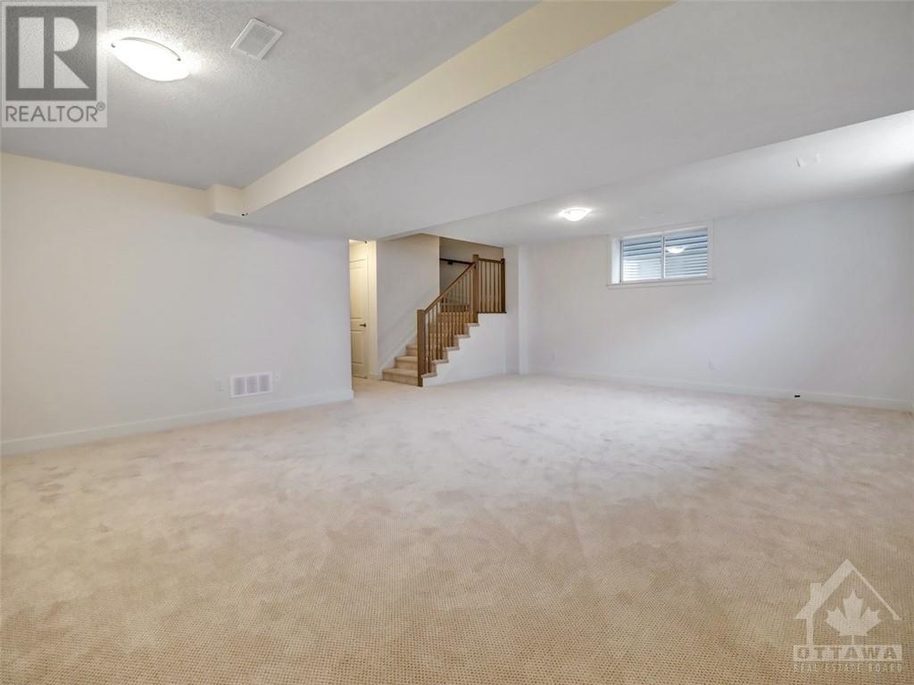4 卧室
3 浴室
壁炉
中央空调
风热取暖
$946,900
Flooring: Tile, Live your luxury in the picturesque community of Westwood. Conveniently located in Ottawa’s booming west end, this location offers proximity to transit, trails, parks, shops, & excellent schools. Enter the inviting and bright property, revealing modern finishes throughout, such as hardwood flooring, upgraded ceramic floor tiles, upgraded carpet, new appliances and upgraded kitchen backsplash. The big windows in this home allow for an abundance of natural light flowing through the open-concept layout. This turnkey home features four generous-sized bedrooms, as well as three bathrooms, an open-concept kitchen with pantry, and spacious living room. The primary bedroom offers a spacious closet, as well as ensuite bathroom. The living room features a gas fireplace, offering the perfect opportunity for sitting back and winding down at the end of the day. Do not miss out on this expertly crafted contemporary home in Westwood., Flooring: Hardwood, Flooring: Carpet Wall To Wall (id:44758)
房源概要
|
MLS® Number
|
X9519348 |
|
房源类型
|
民宅 |
|
临近地区
|
Westwood |
|
社区名字
|
8203 - Stittsville (South) |
|
附近的便利设施
|
公共交通 |
|
总车位
|
6 |
详 情
|
浴室
|
3 |
|
地上卧房
|
4 |
|
总卧房
|
4 |
|
公寓设施
|
Fireplace(s) |
|
赠送家电包括
|
洗碗机, 烘干机, Hood 电扇, 微波炉, 冰箱, 炉子, 洗衣机 |
|
地下室进展
|
已装修 |
|
地下室类型
|
全完工 |
|
施工种类
|
独立屋 |
|
空调
|
中央空调 |
|
外墙
|
砖, Steel |
|
壁炉
|
有 |
|
Fireplace Total
|
1 |
|
地基类型
|
混凝土 |
|
供暖方式
|
天然气 |
|
供暖类型
|
压力热风 |
|
储存空间
|
2 |
|
类型
|
独立屋 |
|
设备间
|
市政供水 |
车 位
土地
|
英亩数
|
无 |
|
土地便利设施
|
公共交通 |
|
污水道
|
Sanitary Sewer |
|
土地深度
|
104 Ft ,10 In |
|
土地宽度
|
36 Ft ,11 In |
|
不规则大小
|
36.97 X 104.88 Ft ; 0 |
|
规划描述
|
R1z |
房 间
| 楼 层 |
类 型 |
长 度 |
宽 度 |
面 积 |
|
二楼 |
卧室 |
2.71 m |
3.12 m |
2.71 m x 3.12 m |
|
二楼 |
浴室 |
2.64 m |
1.87 m |
2.64 m x 1.87 m |
|
二楼 |
主卧 |
4.67 m |
4.29 m |
4.67 m x 4.29 m |
|
二楼 |
浴室 |
3.09 m |
3.27 m |
3.09 m x 3.27 m |
|
二楼 |
卧室 |
3.53 m |
3.02 m |
3.53 m x 3.02 m |
|
二楼 |
卧室 |
3.53 m |
3.58 m |
3.53 m x 3.58 m |
|
地下室 |
娱乐,游戏房 |
6.9 m |
5.1 m |
6.9 m x 5.1 m |
|
地下室 |
设备间 |
7.77 m |
5.28 m |
7.77 m x 5.28 m |
|
一楼 |
浴室 |
1.52 m |
1.67 m |
1.52 m x 1.67 m |
|
一楼 |
餐厅 |
2.69 m |
3.32 m |
2.69 m x 3.32 m |
|
一楼 |
厨房 |
4.95 m |
4.26 m |
4.95 m x 4.26 m |
|
一楼 |
洗衣房 |
3.86 m |
1.67 m |
3.86 m x 1.67 m |
|
一楼 |
客厅 |
4.72 m |
5.28 m |
4.72 m x 5.28 m |
https://www.realtor.ca/real-estate/27420785/750-cope-drive-stittsville-munster-richmond-8203-stittsville-south-8203-stittsville-south


