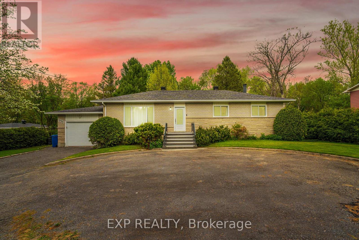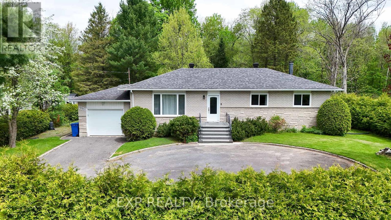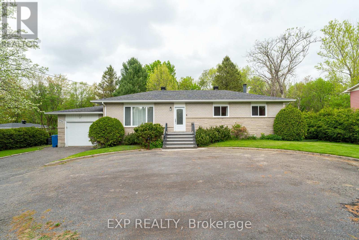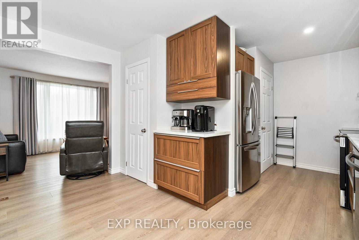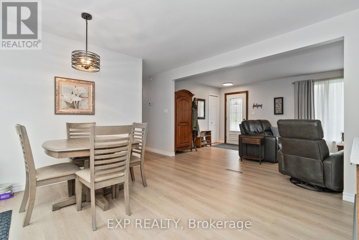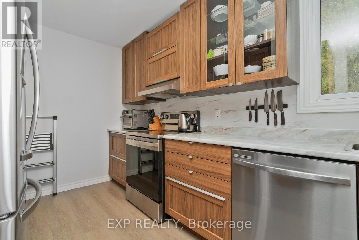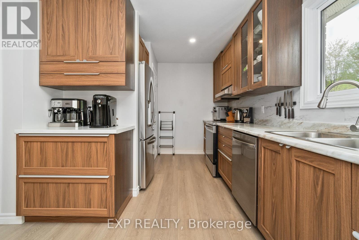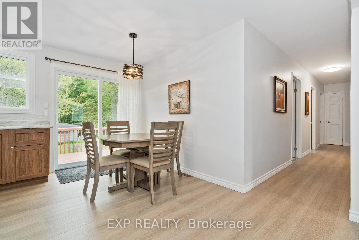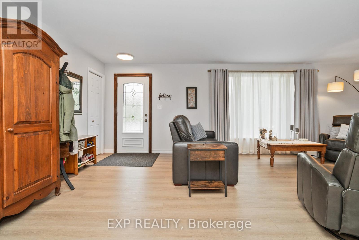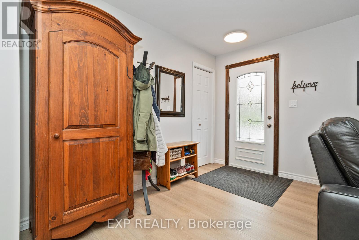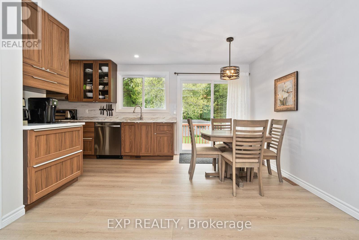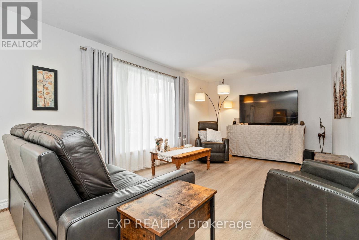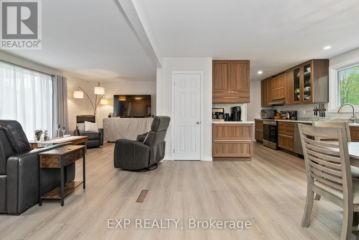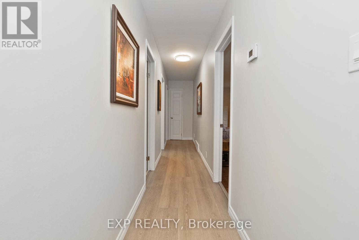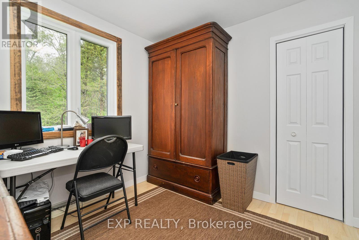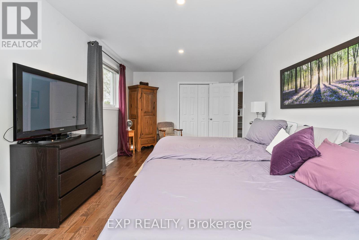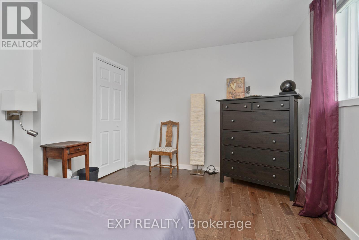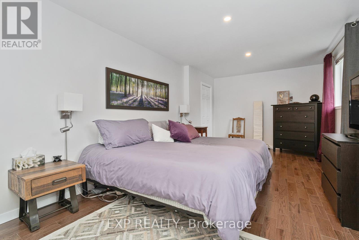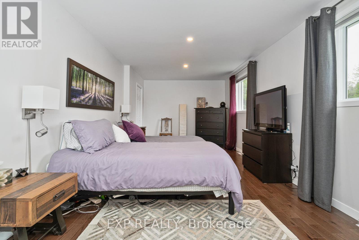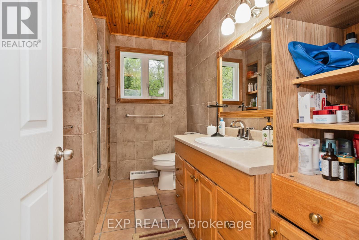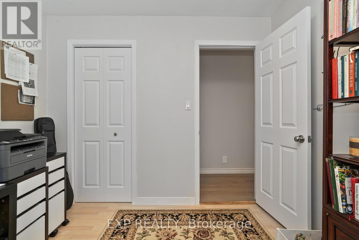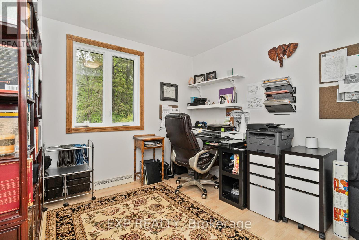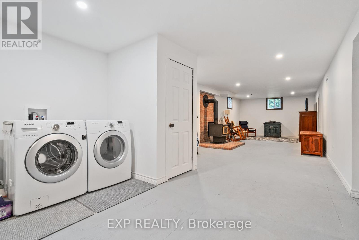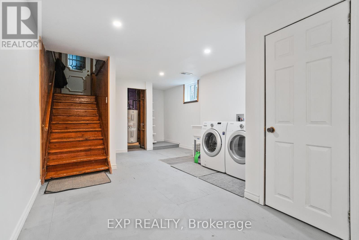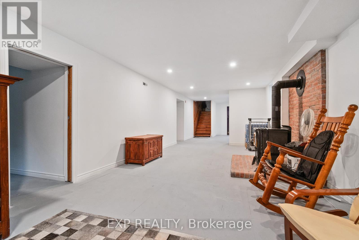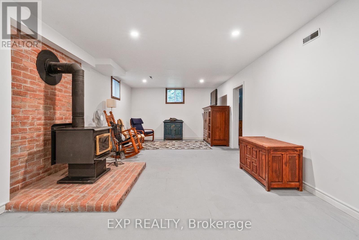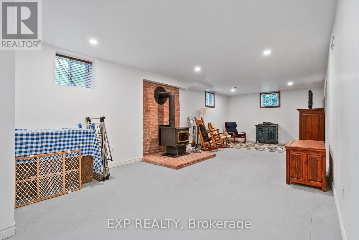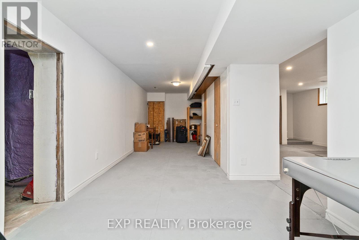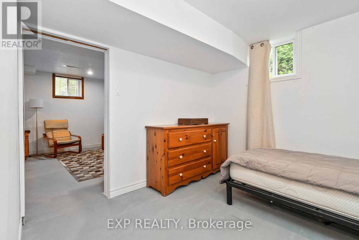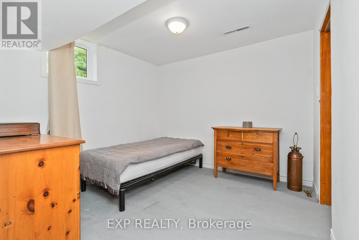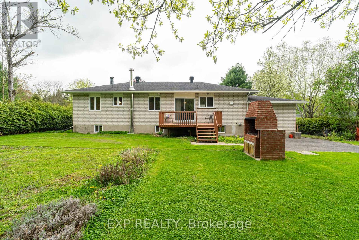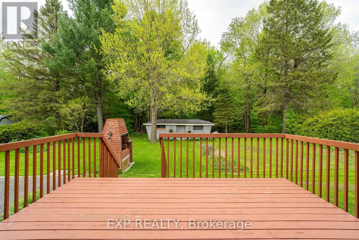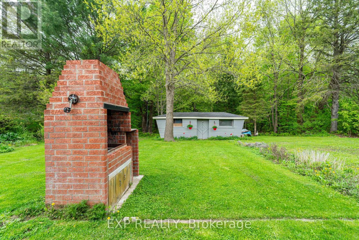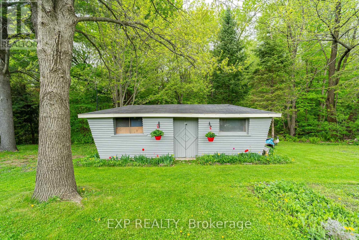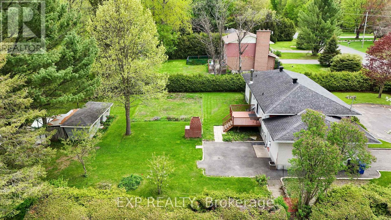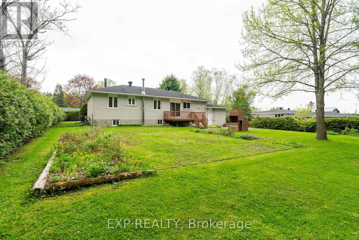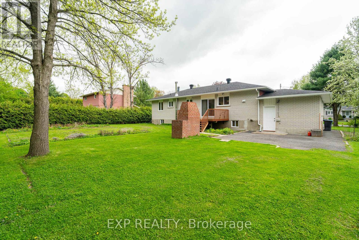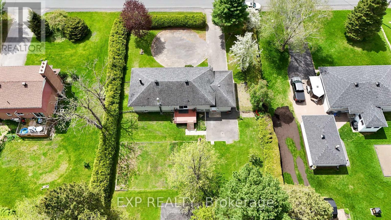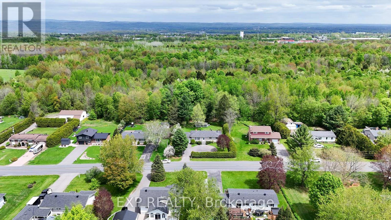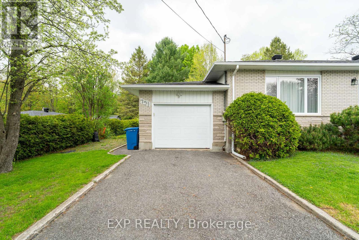4 卧室
2 浴室
1100 - 1500 sqft
平房
壁炉
中央空调
风热取暖
$550,000
Welcome to 751 Pattee Road. This beautifully updated all-brick bungalow on a half acre, offers over 1,200 sqft of comfortable living space, set on a picturesque half-acre lot with lush, landscaped perennial gardens, backing onto a forest and no rear neighbours. This 3+1 bedroom home has been meticulously renovated for modern living while retaining its timeless charm. The main floor features all-new flooring (2024), interior doors, and trim, with fresh gyprock and upgraded lighting fixtures adding a bright, welcoming ambiance. The completely remodelled kitchen (2024) boasts stylish cabinetry, new countertops, and brand-new appliances, making it a chef's delight. Electrical and plumbing have been updated throughout, providing peace of mind. The fully finished basement has been completely demolished and rebuilt, with urethane insulation ensuring efficiency and a full foundation integrity inspection on all four walls. It now features new gyprock, trim, and upgraded electrical and plumbing, creating a fresh and functional space perfect for family gatherings. A cozy wood stove adds warmth, while ample storage ensures everything has its place. The homes exterior and general upgrades include new attic insulation and soffit for enhanced energy efficiency, a new patio door that opens to a generous deck ideal for morning coffee or outdoor entertaining, and a natural gas furnace and central air conditioning with a heat pump (both installed in 2022), along with an extra gas line for a future fireplace. The property also features a central vacuum system for added convenience and a recently updated French drain for reliable drainage. Surrounded by mature trees and lush greenery, this private oasis offers tranquil outdoor living without sacrificing convenience. The attached single garage provides secure parking, and the carpet-free interior is a perfect blend of modern upgrades and classic charm. Move right in and enjoy a peaceful lifestyle in this thoughtfully updated home. (id:44758)
Open House
此属性有开放式房屋!
开始于:
2:00 pm
结束于:
4:00 pm
房源概要
|
MLS® Number
|
X12160001 |
|
房源类型
|
民宅 |
|
社区名字
|
612 - Hawkesbury |
|
特征
|
无地毯 |
|
总车位
|
11 |
|
结构
|
Deck |
详 情
|
浴室
|
2 |
|
地上卧房
|
4 |
|
总卧房
|
4 |
|
赠送家电包括
|
洗碗机, 烘干机, Hood 电扇, 炉子, 洗衣机, 冰箱 |
|
建筑风格
|
平房 |
|
地下室进展
|
已装修 |
|
地下室类型
|
N/a (finished) |
|
施工种类
|
独立屋 |
|
空调
|
中央空调 |
|
外墙
|
砖 |
|
壁炉
|
有 |
|
Fireplace Total
|
1 |
|
壁炉类型
|
木头stove |
|
地基类型
|
水泥 |
|
客人卫生间(不包含洗浴)
|
1 |
|
供暖方式
|
天然气 |
|
供暖类型
|
压力热风 |
|
储存空间
|
1 |
|
内部尺寸
|
1100 - 1500 Sqft |
|
类型
|
独立屋 |
|
设备间
|
Drilled Well |
车 位
土地
|
英亩数
|
无 |
|
污水道
|
Septic System |
|
土地深度
|
220 Ft |
|
土地宽度
|
100 Ft |
|
不规则大小
|
100 X 220 Ft |
|
规划描述
|
R |
房 间
| 楼 层 |
类 型 |
长 度 |
宽 度 |
面 积 |
|
地下室 |
娱乐,游戏房 |
8.22 m |
3.78 m |
8.22 m x 3.78 m |
|
地下室 |
Bedroom 4 |
3.05 m |
3.05 m |
3.05 m x 3.05 m |
|
地下室 |
洗衣房 |
2.26 m |
1.82 m |
2.26 m x 1.82 m |
|
地下室 |
设备间 |
4.26 m |
2.74 m |
4.26 m x 2.74 m |
|
地下室 |
其它 |
4.87 m |
2.74 m |
4.87 m x 2.74 m |
|
一楼 |
客厅 |
7.01 m |
3.25 m |
7.01 m x 3.25 m |
|
一楼 |
厨房 |
6.09 m |
3.96 m |
6.09 m x 3.96 m |
|
一楼 |
主卧 |
3.86 m |
3.22 m |
3.86 m x 3.22 m |
|
一楼 |
第二卧房 |
3.04 m |
3.17 m |
3.04 m x 3.17 m |
|
一楼 |
第三卧房 |
7.01 m |
3.2 m |
7.01 m x 3.2 m |
https://www.realtor.ca/real-estate/28339225/751-pattee-road-hawkesbury-612-hawkesbury


