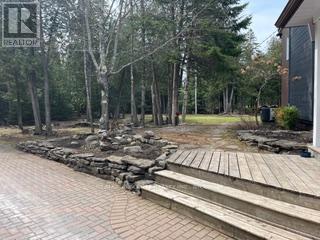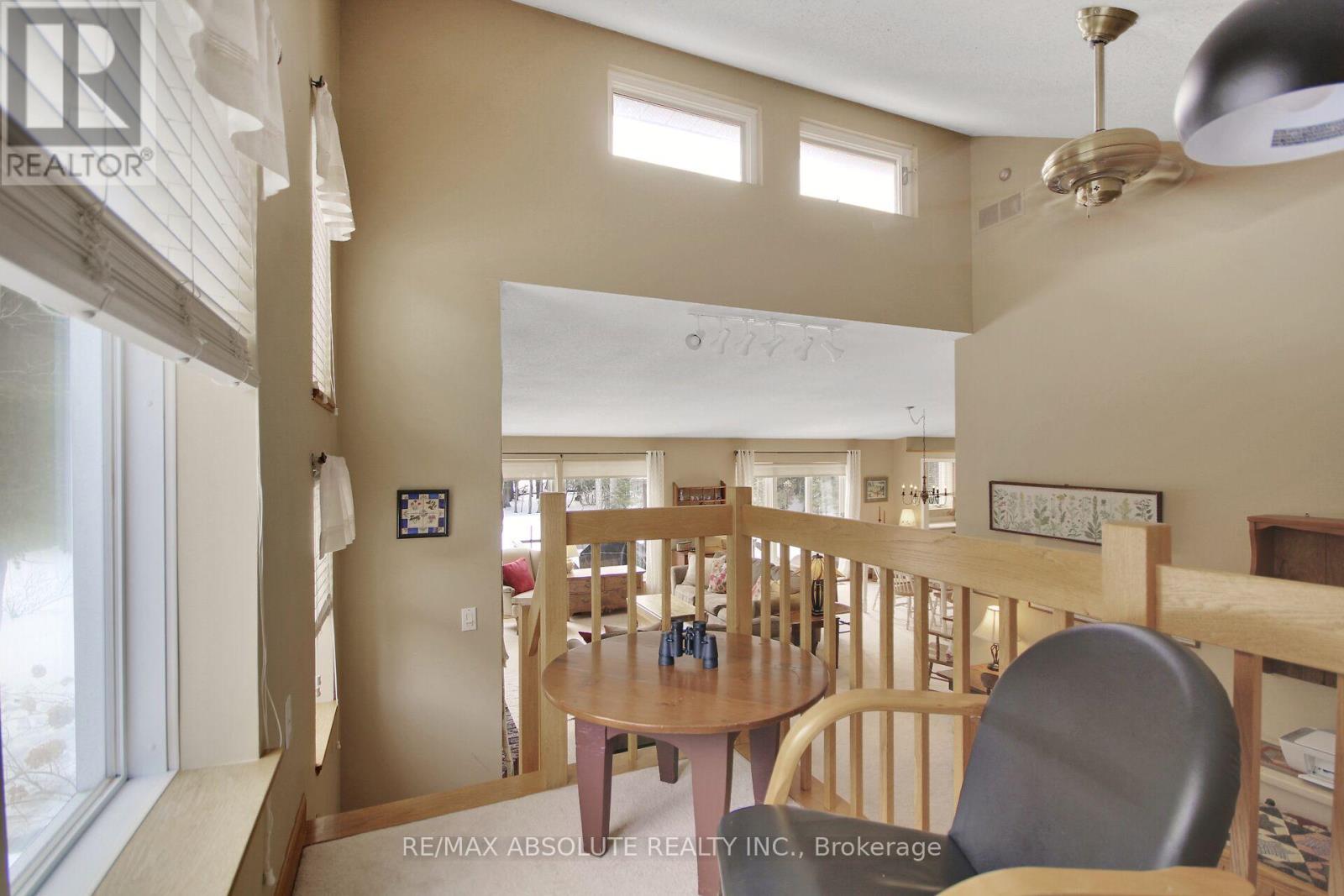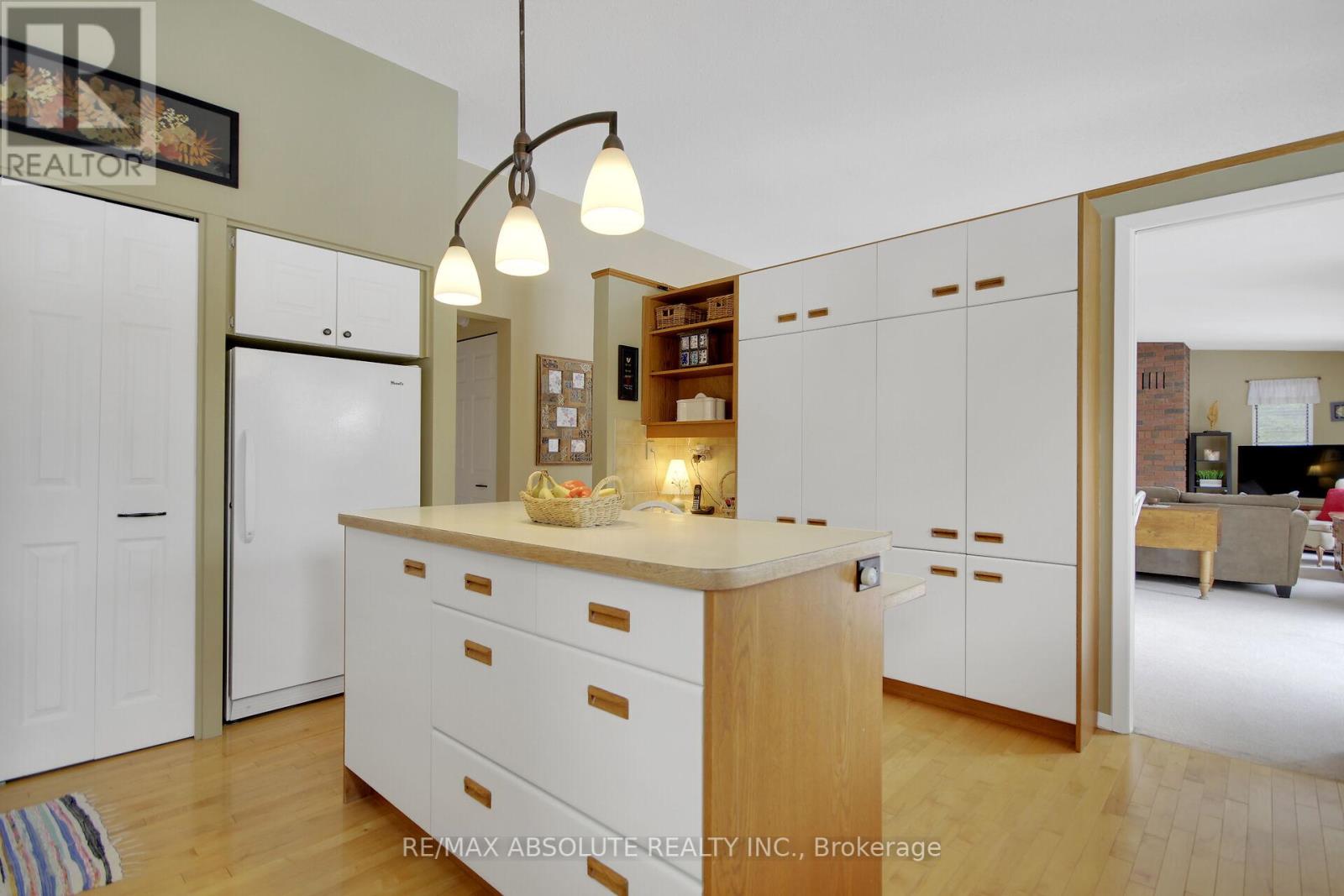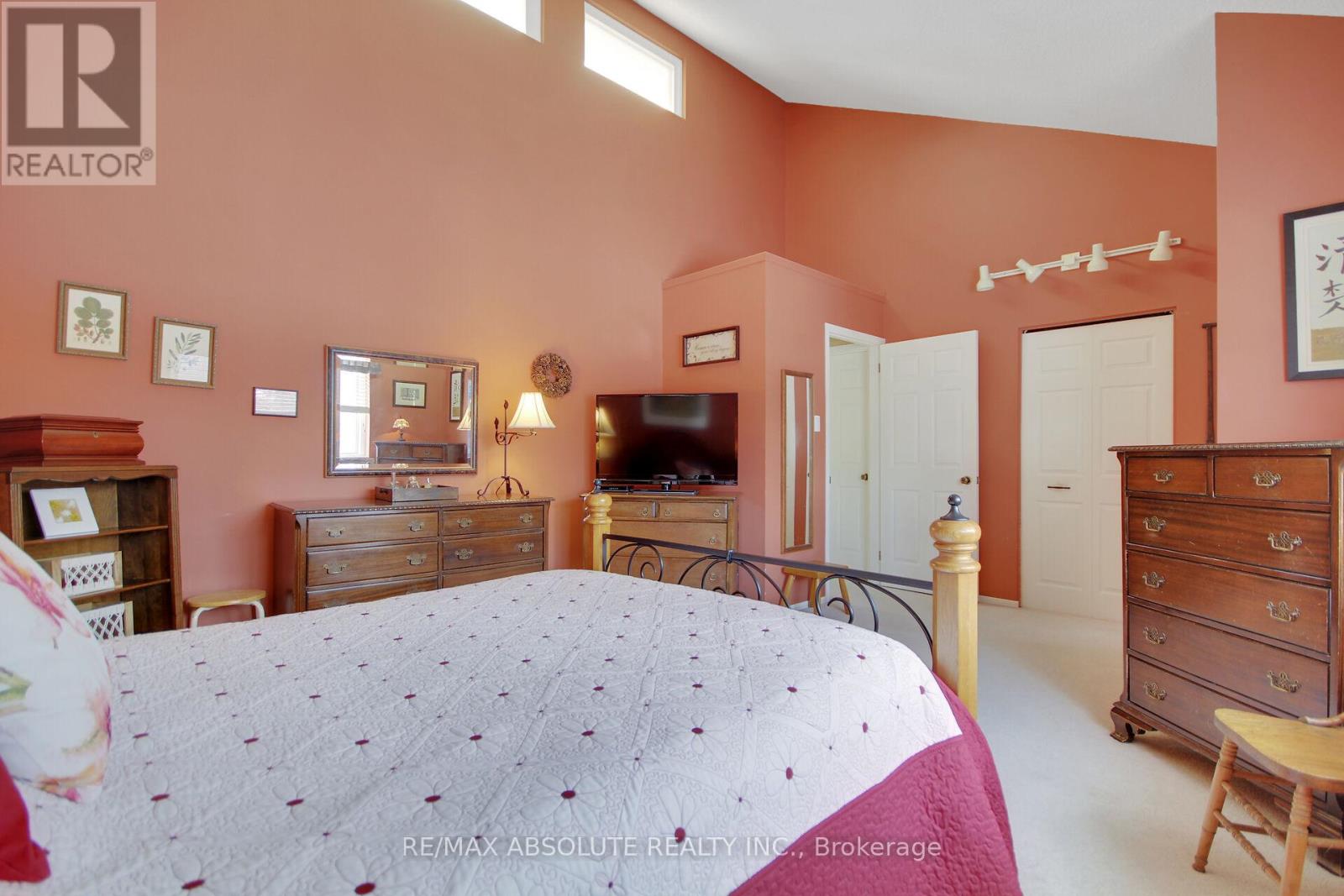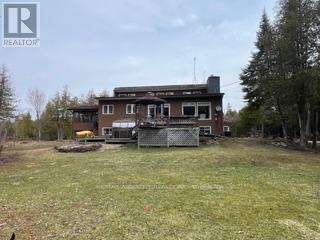3 卧室
2 浴室
1100 - 1500 sqft
Raised 平房
壁炉
中央空调
风热取暖
面积
Landscaped
$859,900
Welcome to this charming high ranch nestled on a serene 20-acre lot in Beckwith. This property offers a tranquil retreat surrounded by mature trees and natural beauty.The main floor features a spacious living room with a wood-burning fireplace and large windows that flood the space with natural light. The adjacent dining area boasts vaulted ceilings and overlooks the patio, creating an inviting atmosphere for gatherings. The well-appointed kitchen offers ample counter space and hardwood flooring. A screened-in porch off the kitchen provides the perfect spot to enjoy the outdoors in comfort.The primary bedrm on this level is generously sized & bathed in light from large windows. A combined bathrm and laundry room complete the main flr. The finished lower level expands the living space with two additional bedrooms, each featuring large windows and ample closet space. A spacious recreation room w/ a wood stove & built-in shelving provides a cozy spot for relaxation. Additional rooms include a workshop, greenhouse & utility room, offering plenty of storage and functional space.Recent updates enhance the property's appeal, including a new hot water tank (2019), well pump and pressure tank (2022), basement bathroom pump (2022), septic system (2008), eavestroughing (2010), air conditioning unit (2019), air exchange system (2011), complete basement renovation (2014), roof over the garage (2020) and a new furnace and thermostat (2022). These improvements ensure modern comfort and efficiency.The expansive 20-acre lot offers endless possibilities for outdoor activities, gardening, or simply enjoying the peace and privacy of rural living. Despite its secluded setting, the property is conveniently located near essential amenities and main roads, providing a perfect balance between tranquility and accessibility.Don't miss the opportunity to own this delightful home that combines comfortable living spaces, modern updates, and a vast natural setting. (id:44758)
房源概要
|
MLS® Number
|
X12093490 |
|
房源类型
|
民宅 |
|
社区名字
|
910 - Beckwith Twp |
|
特征
|
Irregular Lot Size, Country Residential, Sump Pump |
|
总车位
|
20 |
|
结构
|
Deck, Porch |
详 情
|
浴室
|
2 |
|
地上卧房
|
1 |
|
地下卧室
|
2 |
|
总卧房
|
3 |
|
Age
|
31 To 50 Years |
|
公寓设施
|
Fireplace(s) |
|
赠送家电包括
|
Garage Door Opener Remote(s), Water Heater, Water Softener, Water Treatment, 洗碗机, 烘干机, Freezer, Garage Door Opener, 炉子, 洗衣机, 窗帘, 冰箱 |
|
建筑风格
|
Raised Bungalow |
|
地下室进展
|
已装修 |
|
地下室类型
|
全完工 |
|
空调
|
中央空调 |
|
外墙
|
木头 |
|
壁炉
|
有 |
|
Fireplace Total
|
1 |
|
壁炉类型
|
木头stove |
|
Flooring Type
|
Tile, Hardwood, Linoleum |
|
供暖方式
|
电 |
|
供暖类型
|
压力热风 |
|
储存空间
|
1 |
|
内部尺寸
|
1100 - 1500 Sqft |
|
类型
|
独立屋 |
|
设备间
|
Drilled Well |
车 位
土地
|
英亩数
|
有 |
|
Landscape Features
|
Landscaped |
|
污水道
|
Septic System |
|
土地深度
|
1822 Ft |
|
土地宽度
|
256 Ft ,9 In |
|
不规则大小
|
256.8 X 1822 Ft |
|
地表水
|
Pond Or Stream |
|
规划描述
|
Ru |
房 间
| 楼 层 |
类 型 |
长 度 |
宽 度 |
面 积 |
|
Lower Level |
娱乐,游戏房 |
8.48 m |
4.85 m |
8.48 m x 4.85 m |
|
Lower Level |
Solarium |
3.07 m |
1.6 m |
3.07 m x 1.6 m |
|
Lower Level |
浴室 |
2.72 m |
2.72 m |
2.72 m x 2.72 m |
|
Lower Level |
设备间 |
3.84 m |
2.21 m |
3.84 m x 2.21 m |
|
Lower Level |
Workshop |
4.59 m |
3.76 m |
4.59 m x 3.76 m |
|
Lower Level |
卧室 |
4.12 m |
2.9 m |
4.12 m x 2.9 m |
|
Lower Level |
第二卧房 |
3.81 m |
3.53 m |
3.81 m x 3.53 m |
|
一楼 |
门厅 |
1.98 m |
1.63 m |
1.98 m x 1.63 m |
|
一楼 |
Loft |
2.9 m |
1.52 m |
2.9 m x 1.52 m |
|
一楼 |
客厅 |
6.32 m |
4.52 m |
6.32 m x 4.52 m |
|
一楼 |
餐厅 |
4.95 m |
3.76 m |
4.95 m x 3.76 m |
|
一楼 |
厨房 |
4.17 m |
3.91 m |
4.17 m x 3.91 m |
|
一楼 |
浴室 |
4.04 m |
2.54 m |
4.04 m x 2.54 m |
|
一楼 |
主卧 |
5.56 m |
4.06 m |
5.56 m x 4.06 m |
|
一楼 |
Sunroom |
4.65 m |
4.17 m |
4.65 m x 4.17 m |
设备间
https://www.realtor.ca/real-estate/28192050/752-kings-creek-road-beckwith-910-beckwith-twp



