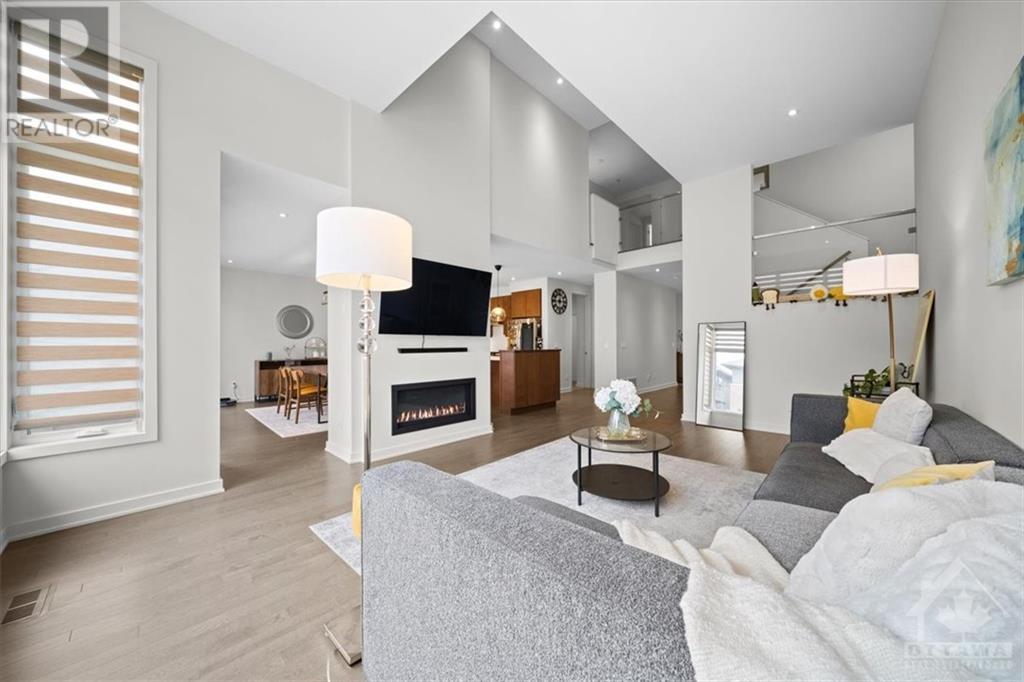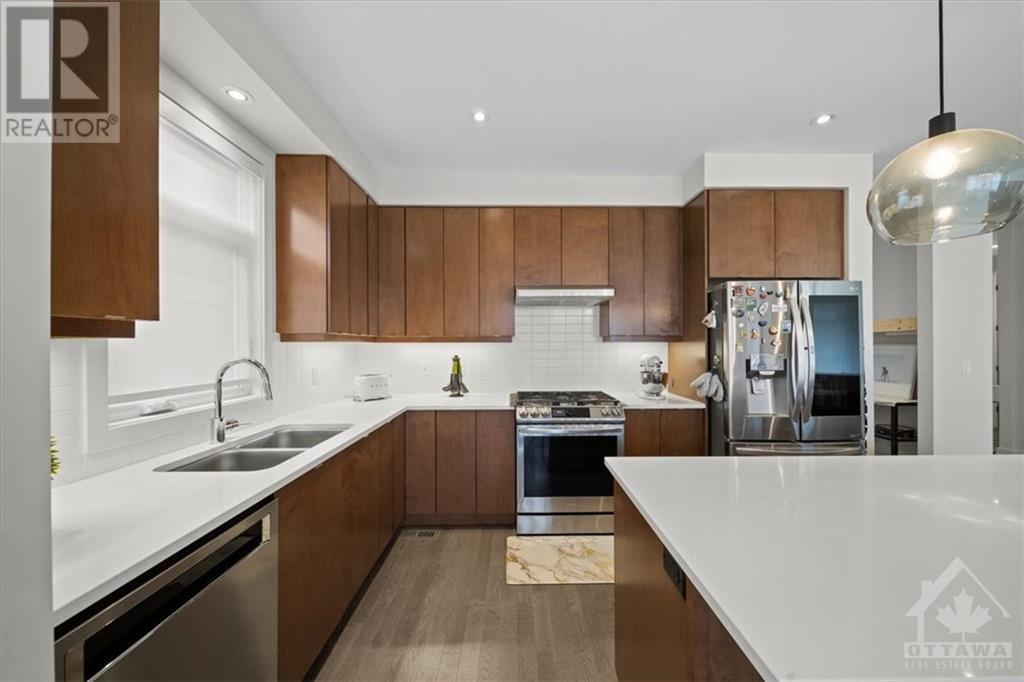4 卧室
6 浴室
壁炉
中央空调
风热取暖
$1,088,000
Presenting the stunning Kenson model by HN Homes on an 44 X 100 lot, offering approximately 4,000 sqft of luxurious living space. This 4-bedroom, 2.5-bathroom home is crafted with premium finishes throughout. The bright and modern main floor impresses with a soaring 16-foot ceiling and a linear fireplace. The rest is 9-foot ceiling with 8 foot door. The gourmet kitchen is a chef’s dream, featuring an oversized island, quartz countertops, gas stove and a walk-in pantry. A convenient mudroom with a large closet and a spacious main floor DEN complete the main level. Upstairs, you’ll find four generously sized bedrooms, including a primary suite with two walk-in closets and a spa-like ensuite. This level also includes one full bathroom and a laundry room. The fully finished basement offers a versatile recreation room and three large egress windows. Located on a quiet street near schools, parks, and transit, and within walking distance to amenities. It is sure to impress., Flooring: Hardwood, Flooring: Ceramic, Flooring: Carpet Wall To Wall (id:44758)
房源概要
|
MLS® Number
|
X10410841 |
|
房源类型
|
民宅 |
|
临近地区
|
Findlay Creek |
|
社区名字
|
2501 - Leitrim |
|
总车位
|
4 |
详 情
|
浴室
|
6 |
|
地上卧房
|
4 |
|
总卧房
|
4 |
|
公寓设施
|
健身房, Fireplace(s) |
|
赠送家电包括
|
洗碗机, 烘干机, Hood 电扇, 冰箱, 炉子, 洗衣机 |
|
地下室进展
|
已装修 |
|
地下室类型
|
全完工 |
|
施工种类
|
独立屋 |
|
空调
|
中央空调 |
|
外墙
|
砖 |
|
壁炉
|
有 |
|
Fireplace Total
|
1 |
|
地基类型
|
混凝土 |
|
客人卫生间(不包含洗浴)
|
1 |
|
供暖方式
|
天然气 |
|
供暖类型
|
压力热风 |
|
储存空间
|
2 |
|
类型
|
独立屋 |
|
设备间
|
市政供水 |
车 位
土地
|
英亩数
|
无 |
|
围栏类型
|
Fenced Yard |
|
污水道
|
Sanitary Sewer |
|
土地深度
|
98 Ft ,3 In |
|
土地宽度
|
43 Ft ,11 In |
|
不规则大小
|
43.95 X 98.32 Ft ; 0 |
|
规划描述
|
住宅 |
房 间
| 楼 层 |
类 型 |
长 度 |
宽 度 |
面 积 |
|
二楼 |
主卧 |
5.25 m |
3.81 m |
5.25 m x 3.81 m |
|
二楼 |
卧室 |
3.53 m |
4.24 m |
3.53 m x 4.24 m |
|
二楼 |
卧室 |
3.81 m |
3.78 m |
3.81 m x 3.78 m |
|
二楼 |
卧室 |
3.25 m |
3.78 m |
3.25 m x 3.78 m |
|
一楼 |
衣帽间 |
3.2 m |
5.3 m |
3.2 m x 5.3 m |
|
一楼 |
客厅 |
4.16 m |
6.27 m |
4.16 m x 6.27 m |
|
一楼 |
餐厅 |
4.87 m |
3.81 m |
4.87 m x 3.81 m |
|
一楼 |
厨房 |
5.02 m |
2.89 m |
5.02 m x 2.89 m |
设备间
|
有线电视
|
已安装 |
|
Natural Gas Available
|
可用 |
|
污水道
|
已安装 |
https://www.realtor.ca/real-estate/27617983/752-wooler-place-ottawa-2501-leitrim


































