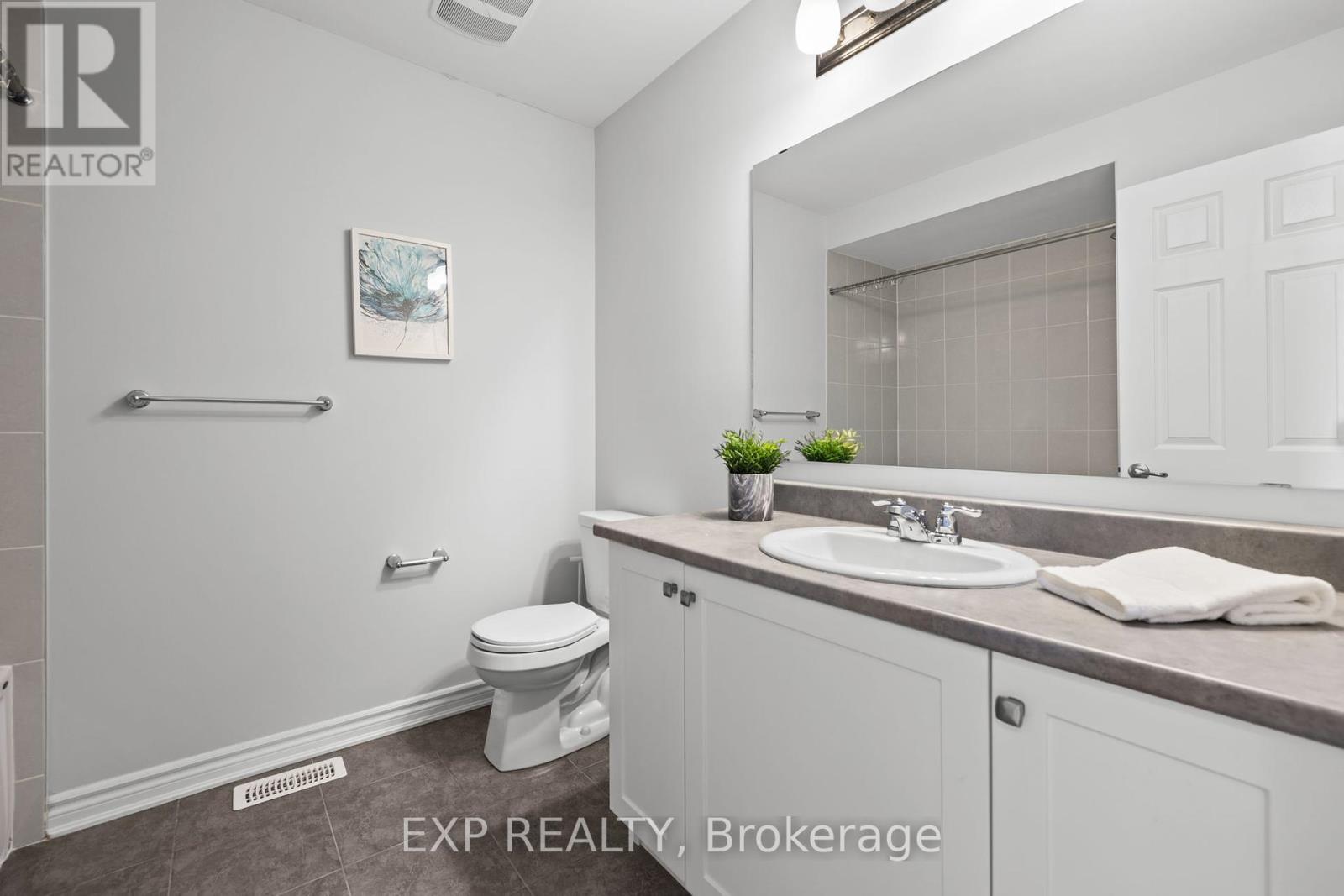3 卧室
3 浴室
1100 - 1500 sqft
中央空调
风热取暖
$599,900
Welcome to this beautifully designed 3-bedroom, 3-bathroom townhome, offering a perfect blend of modern comfort and functionality. The main floor features a spacious open-concept layout, ideal for both entertaining and everyday living. The great room, filled with natural light, seamlessly flows into a contemporary kitchen equipped with a central island, ample cabinetry, and direct access to the fully fenced, spacious backyard perfect for outdoor gatherings and family enjoyment. Adjacent to the kitchen is a bright dining area, ideal for family meals or hosting guests. A convenient powder room and a welcoming foyer with access to a cozy front porch complete the main level, along with an attached garage offering inside entry.Upstairs, you will find a generous primary bedroom featuring a private ensuite bathroom and a large walk-in closet. Two additional well-sized bedrooms, a full main bath, and extra linen storage provide ample space for a growing family. This home also boasts an extended driveway that allows parking for an additional two cars, plus one-car garage parking, providing plenty of space for vehicles. Ideally located close to all amenities, parks, and top-rated schools, this home offers the perfect setting for convenient and comfortable living. Move-in ready and waiting for you to call it home! (id:44758)
Open House
此属性有开放式房屋!
开始于:
2:00 pm
结束于:
4:00 pm
房源概要
|
MLS® Number
|
X12100678 |
|
房源类型
|
民宅 |
|
社区名字
|
9010 - Kanata - Emerald Meadows/Trailwest |
|
总车位
|
3 |
详 情
|
浴室
|
3 |
|
地上卧房
|
3 |
|
总卧房
|
3 |
|
Age
|
0 To 5 Years |
|
赠送家电包括
|
Garage Door Opener Remote(s), Water Meter, 洗碗机, 烘干机, Garage Door Opener, Hood 电扇, 炉子, 洗衣机, 冰箱 |
|
地下室进展
|
已完成 |
|
地下室类型
|
N/a (unfinished) |
|
施工种类
|
附加的 |
|
空调
|
中央空调 |
|
外墙
|
砖 |
|
地基类型
|
混凝土浇筑 |
|
客人卫生间(不包含洗浴)
|
1 |
|
供暖方式
|
天然气 |
|
供暖类型
|
压力热风 |
|
储存空间
|
2 |
|
内部尺寸
|
1100 - 1500 Sqft |
|
类型
|
联排别墅 |
|
设备间
|
市政供水 |
车 位
土地
|
英亩数
|
无 |
|
污水道
|
Sanitary Sewer |
|
土地深度
|
105 Ft ,3 In |
|
土地宽度
|
21 Ft ,3 In |
|
不规则大小
|
21.3 X 105.3 Ft |
房 间
| 楼 层 |
类 型 |
长 度 |
宽 度 |
面 积 |
|
二楼 |
主卧 |
3.6576 m |
4.2977 m |
3.6576 m x 4.2977 m |
|
二楼 |
浴室 |
|
|
Measurements not available |
|
二楼 |
卧室 |
3.4138 m |
3.048 m |
3.4138 m x 3.048 m |
|
二楼 |
卧室 |
2.7432 m |
4.1148 m |
2.7432 m x 4.1148 m |
|
二楼 |
浴室 |
|
|
Measurements not available |
|
一楼 |
浴室 |
|
|
Measurements not available |
|
一楼 |
餐厅 |
3.109 m |
3.3528 m |
3.109 m x 3.3528 m |
|
一楼 |
大型活动室 |
3.5357 m |
4.2672 m |
3.5357 m x 4.2672 m |
|
一楼 |
厨房 |
2.7432 m |
4.2672 m |
2.7432 m x 4.2672 m |
设备间
https://www.realtor.ca/real-estate/28207654/755-brittanic-road-ottawa-9010-kanata-emerald-meadowstrailwest



































