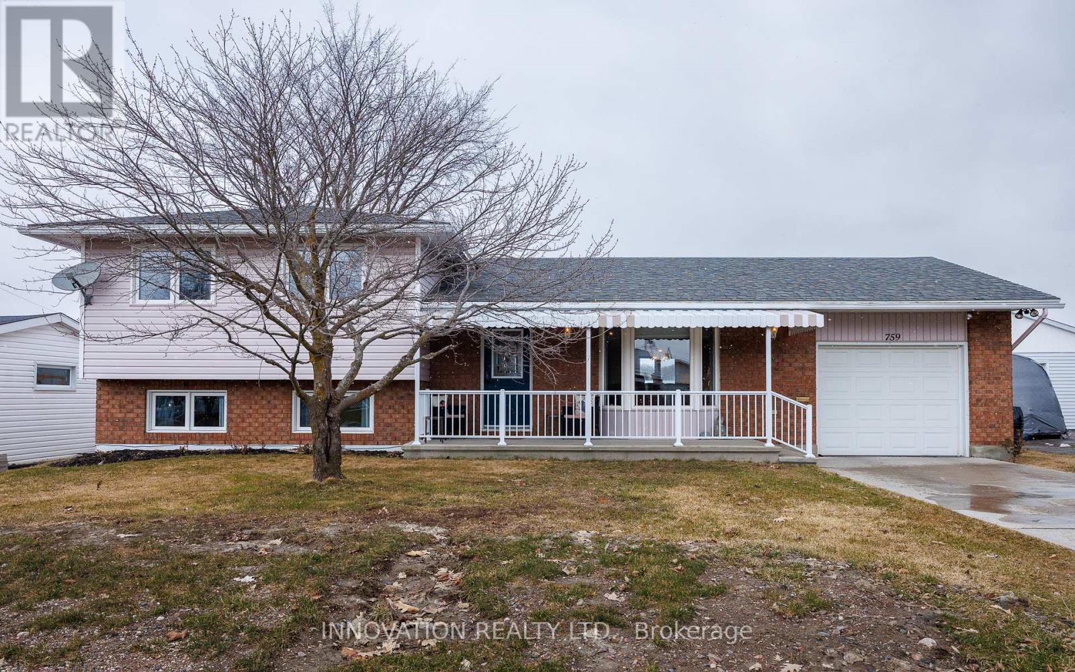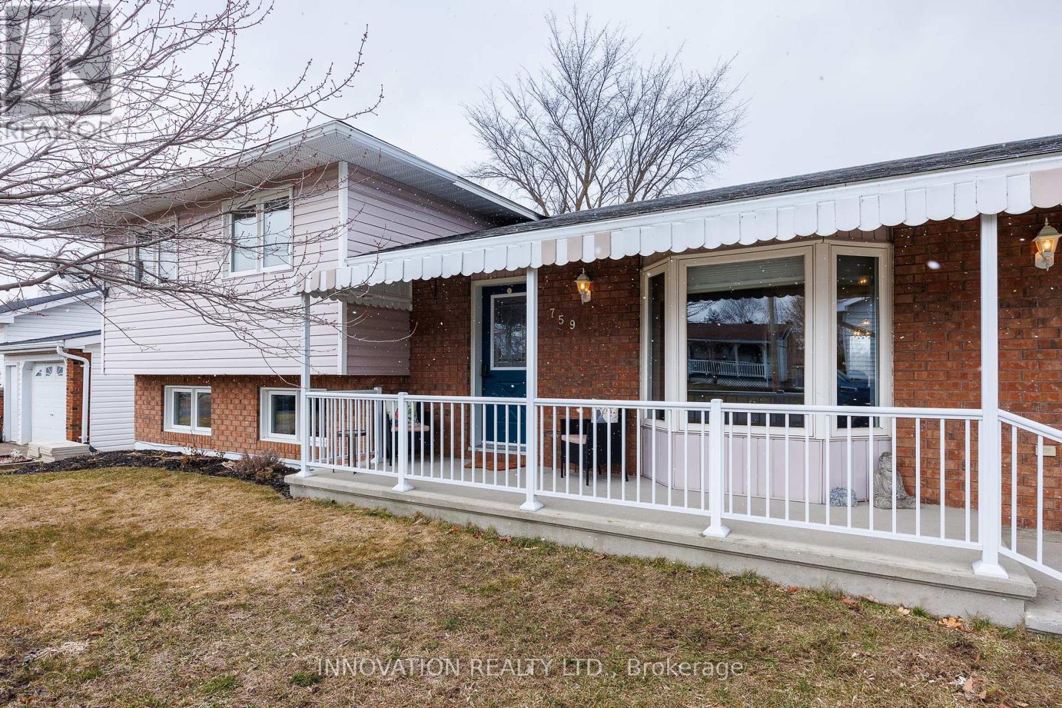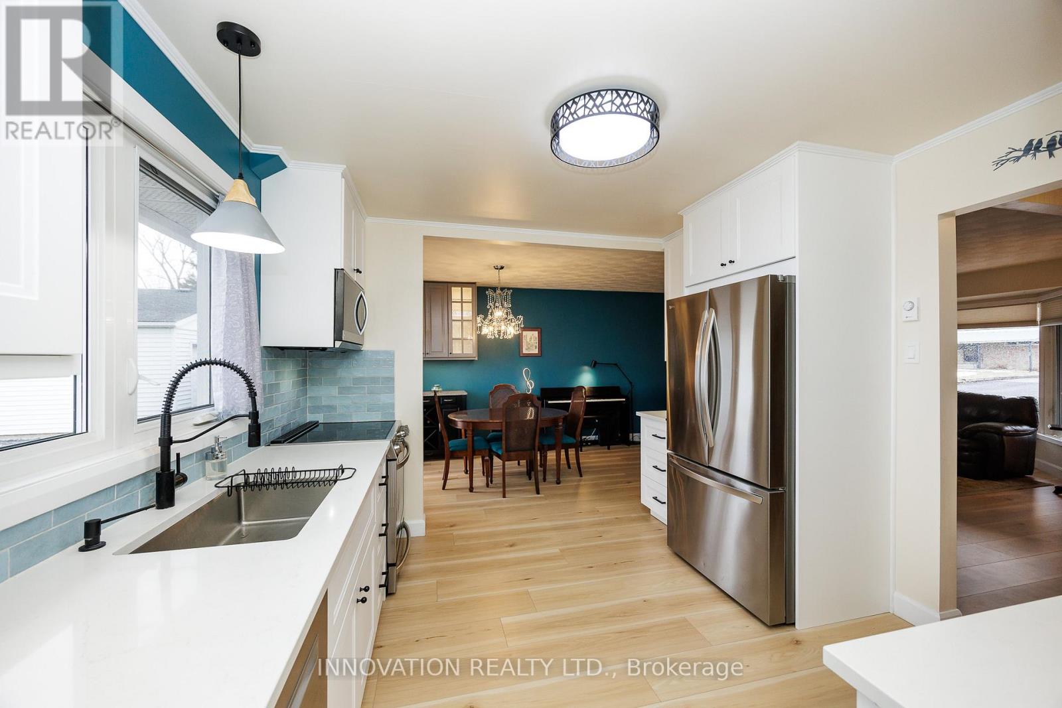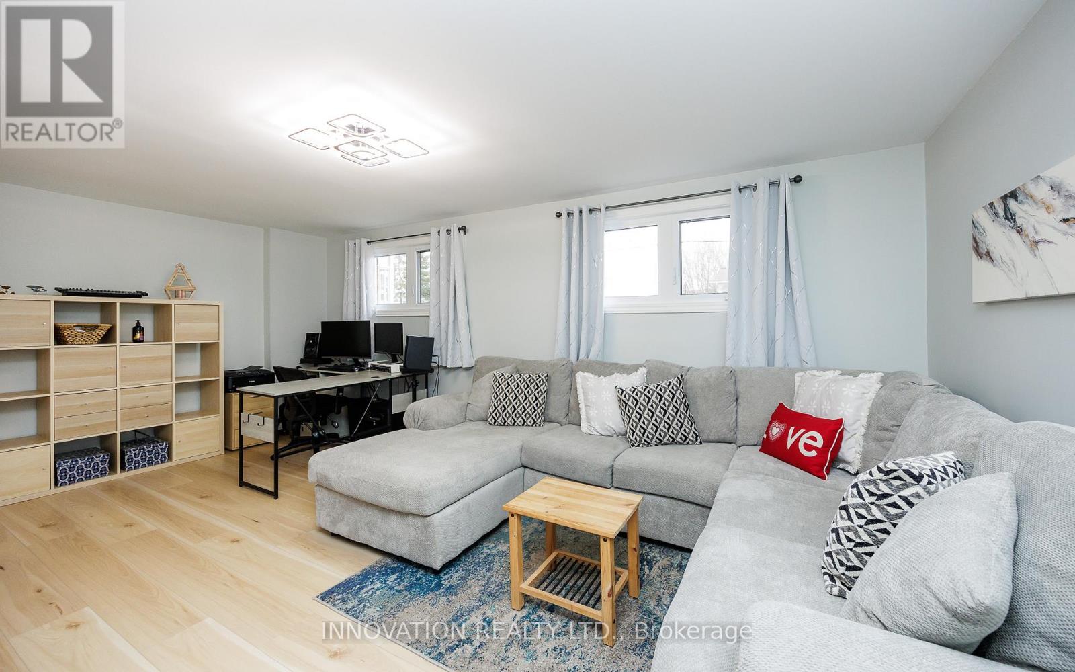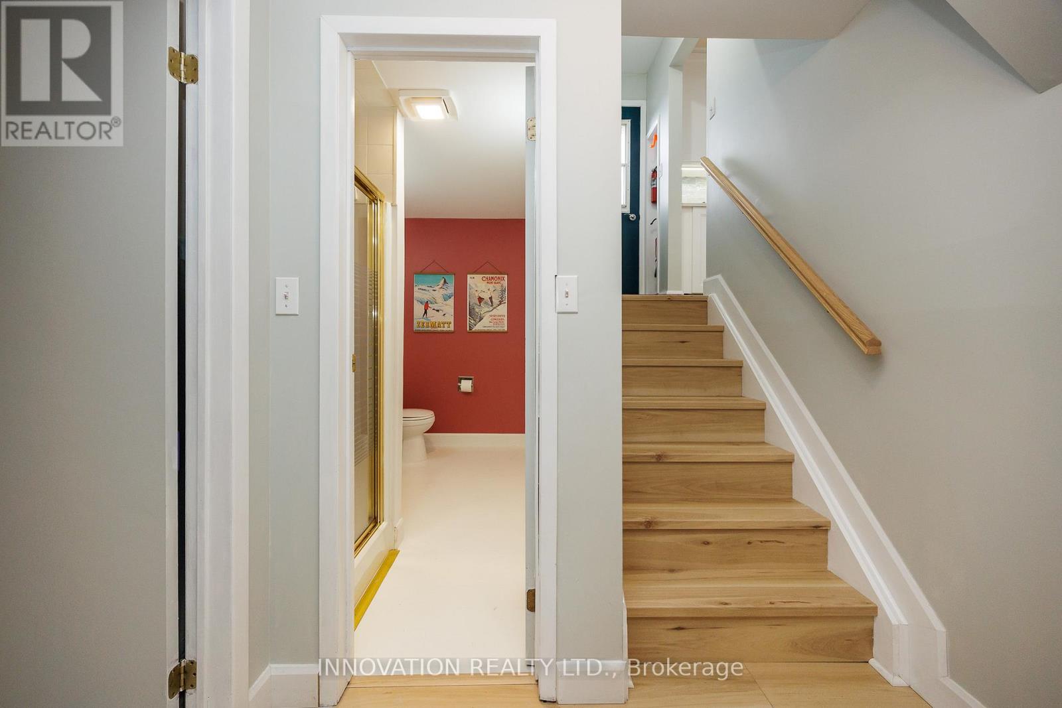3 卧室
2 浴室
壁炉
Wall Unit
地暖
$489,000
Welcome home! This bright & beautifully updated side split is move-in-ready & waiting for you. Featuring a well-designed renovated chef's kitchen featuring ample cupboard space, a custom appliance garage & new stainless steel appliances. Enjoy a large primary bedroom, two more good-sized bedrooms plus a recently updated bathroom upstairs. The lower level includes a renovated rec room filled with natural light, a three-piece bathroom plus a generous-sized laundry room with extra storage which could be adapted for a second kitchen. Ample additional storage in a well-lit, heated 4.5 high crawl space. The layout accommodates potential conversion to an in-law suite or rental income property.Enjoy watching the world go by on your covered front porch beside your concrete driveway & oversized single car garage. The backyard overlooks green space with no rear neighbors. Located in a friendly family neighborhood, walking distance to restaurants, shopping, schools, Renfrew fairgrounds & steps from the picturesque Millennium Trail. Plus, quick access to Hwy 17! *Street Improvements*: Eighth St is being refurbished by the Municipality with new pavement and a soon-to-be-installed sidewalk, expected to be completed in June 2025.*Utilities*: All electric, with air conditioning $254.09/M. Municipal water and sewer $100.82/M*Recent Updates*: New roof in 2014 and some window replacements in 2016.This is an exceptional opportunity for anyone seeking a well-maintained move-in ready home in a desirable location. (id:44758)
房源概要
|
MLS® Number
|
X12046392 |
|
房源类型
|
民宅 |
|
社区名字
|
540 - Renfrew |
|
特征
|
Sump Pump |
|
总车位
|
3 |
|
结构
|
Deck, Porch |
详 情
|
浴室
|
2 |
|
地上卧房
|
3 |
|
总卧房
|
3 |
|
Age
|
31 To 50 Years |
|
公寓设施
|
Fireplace(s) |
|
赠送家电包括
|
Central Vacuum, Water Heater, 洗碗机, 烘干机, Garage Door Opener, Hood 电扇, Humidifier, 微波炉, 炉子, 洗衣机, 窗帘, 冰箱 |
|
地下室进展
|
已装修 |
|
地下室类型
|
全完工 |
|
施工种类
|
独立屋 |
|
Construction Style Split Level
|
Sidesplit |
|
空调
|
Wall Unit |
|
外墙
|
砖 Facing, 乙烯基壁板 |
|
壁炉
|
有 |
|
Fireplace Total
|
1 |
|
地基类型
|
木头 |
|
供暖方式
|
电 |
|
供暖类型
|
地暖 |
|
类型
|
独立屋 |
|
设备间
|
市政供水 |
车 位
土地
|
英亩数
|
无 |
|
污水道
|
Sanitary Sewer |
|
土地深度
|
100 Ft |
|
土地宽度
|
66 Ft |
|
不规则大小
|
66 X 100 Ft |
|
规划描述
|
R1 |
房 间
| 楼 层 |
类 型 |
长 度 |
宽 度 |
面 积 |
|
二楼 |
主卧 |
4.34 m |
3.23 m |
4.34 m x 3.23 m |
|
二楼 |
第二卧房 |
3.61 m |
3.25 m |
3.61 m x 3.25 m |
|
二楼 |
第三卧房 |
2.97 m |
2.59 m |
2.97 m x 2.59 m |
|
二楼 |
浴室 |
3.25 m |
2.39 m |
3.25 m x 2.39 m |
|
Lower Level |
洗衣房 |
4.24 m |
4.01 m |
4.24 m x 4.01 m |
|
Lower Level |
娱乐,游戏房 |
5.72 m |
3.86 m |
5.72 m x 3.86 m |
|
Lower Level |
浴室 |
3.02 m |
1.7 m |
3.02 m x 1.7 m |
|
一楼 |
门厅 |
4.14 m |
1.6 m |
4.14 m x 1.6 m |
|
一楼 |
客厅 |
4.57 m |
4.19 m |
4.57 m x 4.19 m |
|
一楼 |
餐厅 |
3.35 m |
2.64 m |
3.35 m x 2.64 m |
|
一楼 |
厨房 |
3.45 m |
3.25 m |
3.45 m x 3.25 m |
设备间
https://www.realtor.ca/real-estate/28084682/759-eighth-street-renfrew-540-renfrew


