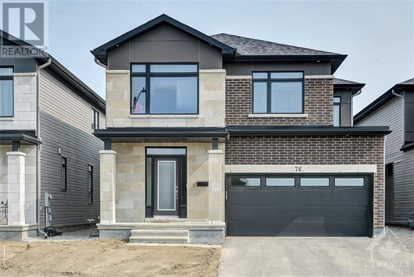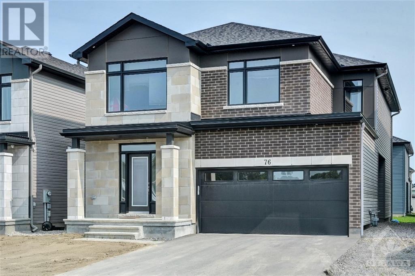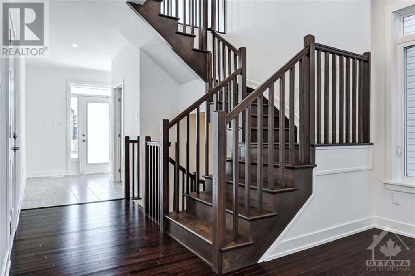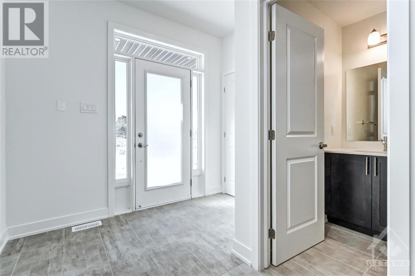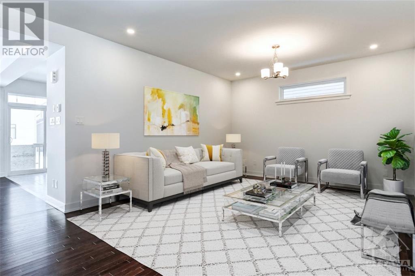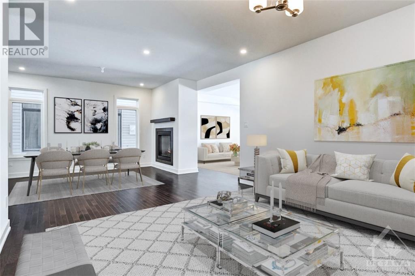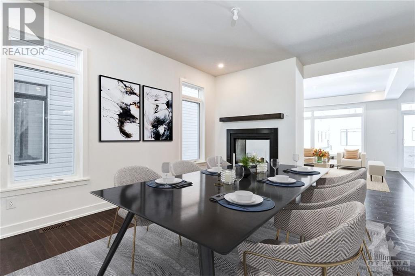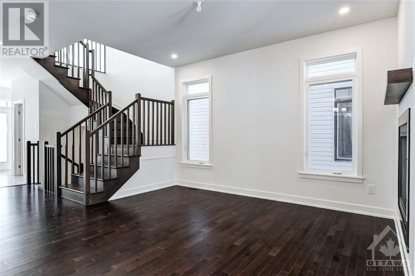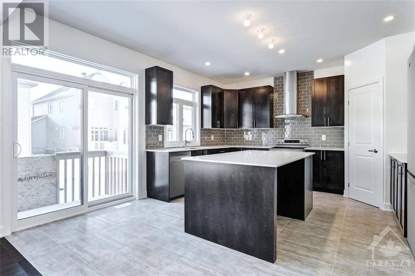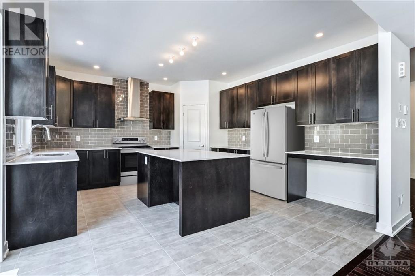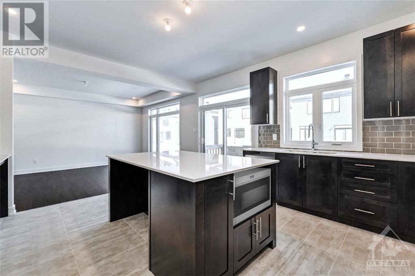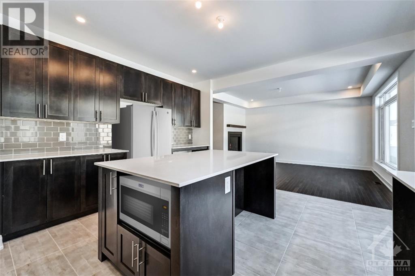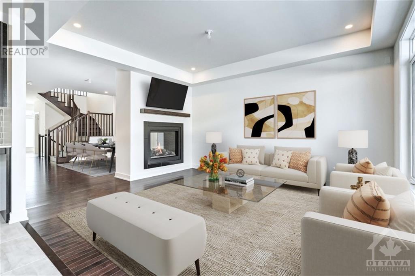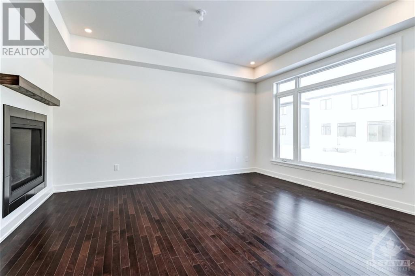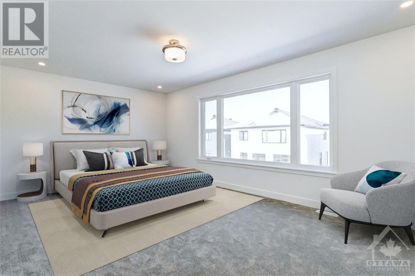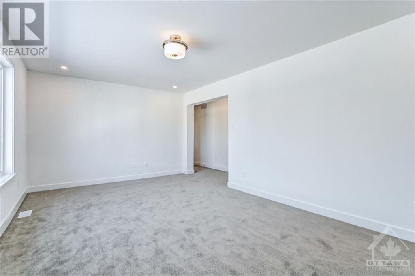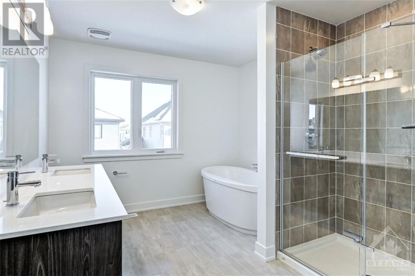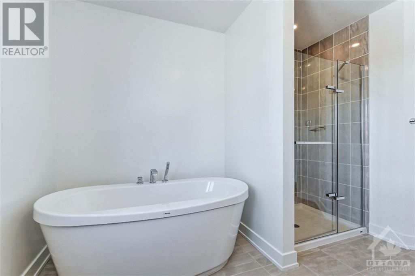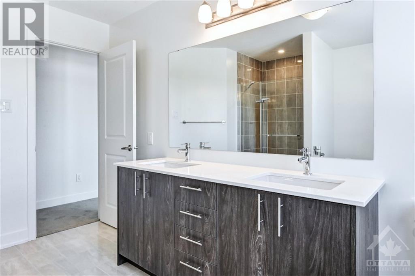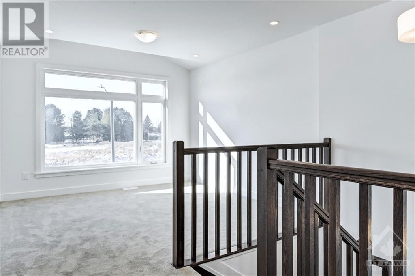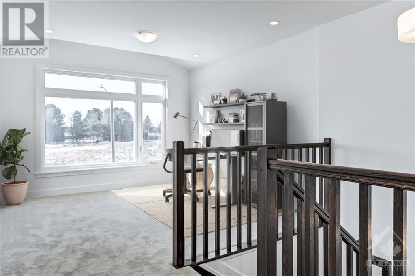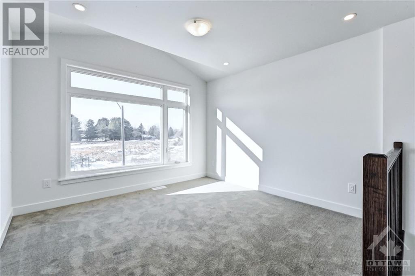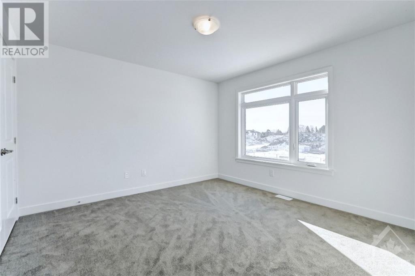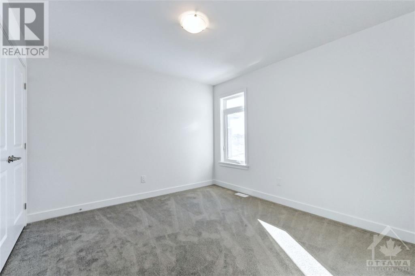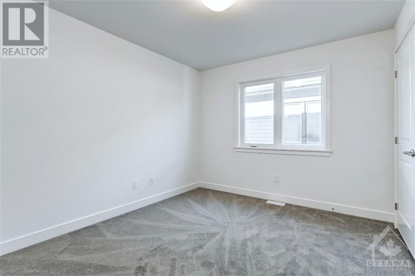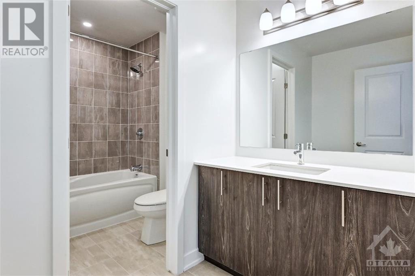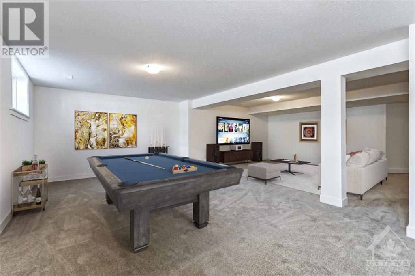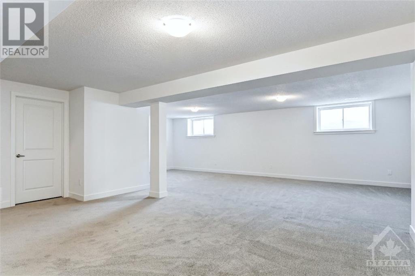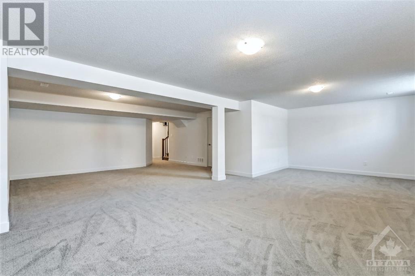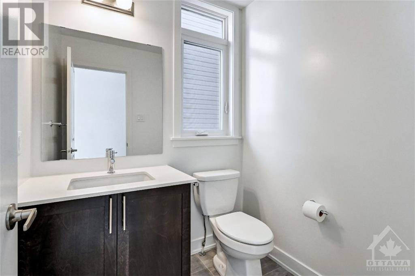4 卧室
3 浴室
壁炉
中央空调, 换气器
风热取暖
$1,055,000
Beautiful Single Detached in Riverside South. Tastefully designed, Apprx. 3,355 sqft of living space (builder's floor plan), 4 Beds +Loft and 2.5 Baths. Extensive interior and exterior upgrades. As you enter the home you will find: welcoming spacious foyer, open concept layout, 9 ft ceilings, hardwood floors, large windows in the formal dining/spacious living room/office. Modern design 2-sided fireplace separates the living room and the sun-filled great room. Impeccable kitchen offers quartz counters, oversized island, walk-in pantry, Upgraded cabinets w/ tons of storage space. Second level features a functional loft, perfect for a home office or play area. Stunning primary bedroom comes w/ 5pc ensuite & WIC, 3 great sized bedrooms & a convenient laundry room are also on the same level. Fully finished basement offers extra living and storage space. Close to amenities, shopping, parks, school, transportation and future LRT. All photos taken prior to current tenant, some virtually staged. Flooring: Vinyl, Hardwood, Carpet W/W & Mixed. (id:44758)
房源概要
|
MLS® Number
|
X9516378 |
|
房源类型
|
民宅 |
|
临近地区
|
Riverside South |
|
社区名字
|
2602 - Riverside South/Gloucester Glen |
|
附近的便利设施
|
公共交通 |
|
总车位
|
4 |
详 情
|
浴室
|
3 |
|
地上卧房
|
4 |
|
总卧房
|
4 |
|
公寓设施
|
Fireplace(s) |
|
赠送家电包括
|
洗碗机, 烘干机, Hood 电扇, 炉子, 洗衣机, 冰箱 |
|
地下室进展
|
已装修 |
|
地下室类型
|
全完工 |
|
施工种类
|
独立屋 |
|
空调
|
Central Air Conditioning, 换气机 |
|
外墙
|
砖 |
|
壁炉
|
有 |
|
Fireplace Total
|
1 |
|
地基类型
|
混凝土 |
|
客人卫生间(不包含洗浴)
|
1 |
|
供暖方式
|
天然气 |
|
供暖类型
|
压力热风 |
|
储存空间
|
2 |
|
类型
|
独立屋 |
|
设备间
|
市政供水 |
车 位
土地
|
英亩数
|
无 |
|
土地便利设施
|
公共交通 |
|
污水道
|
Sanitary Sewer |
|
土地深度
|
99 Ft ,11 In |
|
土地宽度
|
37 Ft ,10 In |
|
不规则大小
|
37.85 X 99.97 Ft ; 0 |
|
规划描述
|
住宅 |
房 间
| 楼 层 |
类 型 |
长 度 |
宽 度 |
面 积 |
|
二楼 |
主卧 |
5.76 m |
3.53 m |
5.76 m x 3.53 m |
|
二楼 |
卧室 |
3.42 m |
3.04 m |
3.42 m x 3.04 m |
|
二楼 |
卧室 |
3.45 m |
3.3 m |
3.45 m x 3.3 m |
|
二楼 |
卧室 |
3.65 m |
3.65 m |
3.65 m x 3.65 m |
|
二楼 |
家庭房 |
3.42 m |
3.45 m |
3.42 m x 3.45 m |
|
二楼 |
洗衣房 |
1.95 m |
1.72 m |
1.95 m x 1.72 m |
|
地下室 |
娱乐,游戏房 |
8.35 m |
8.25 m |
8.35 m x 8.25 m |
|
一楼 |
餐厅 |
3.83 m |
4.64 m |
3.83 m x 4.64 m |
|
一楼 |
家庭房 |
3.83 m |
4.49 m |
3.83 m x 4.49 m |
|
一楼 |
厨房 |
5 m |
4.34 m |
5 m x 4.34 m |
|
一楼 |
客厅 |
4.39 m |
4.36 m |
4.39 m x 4.36 m |
设备间
https://www.realtor.ca/real-estate/27216384/76-big-dipper-street-ottawa-2602-riverside-southgloucester-glen


