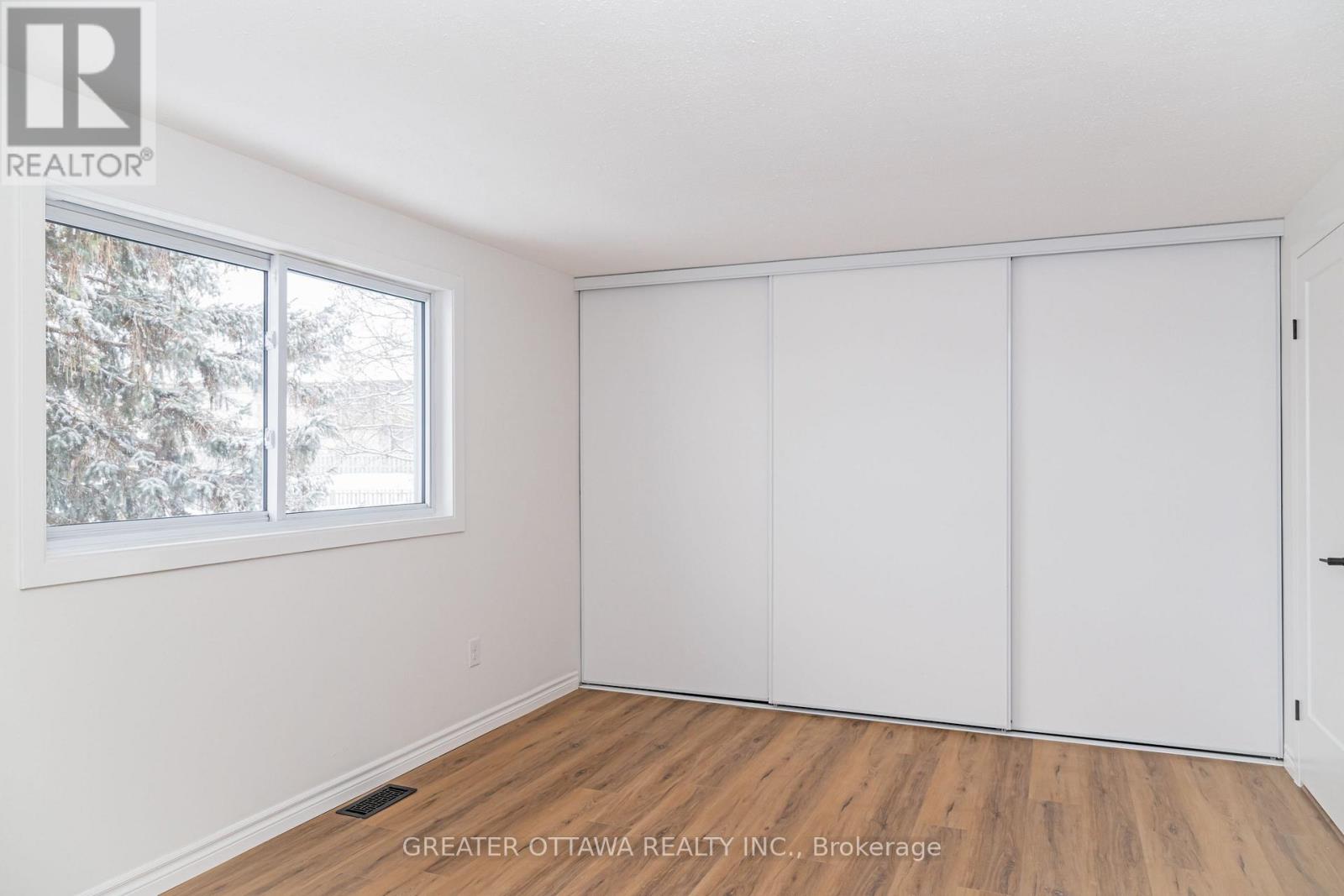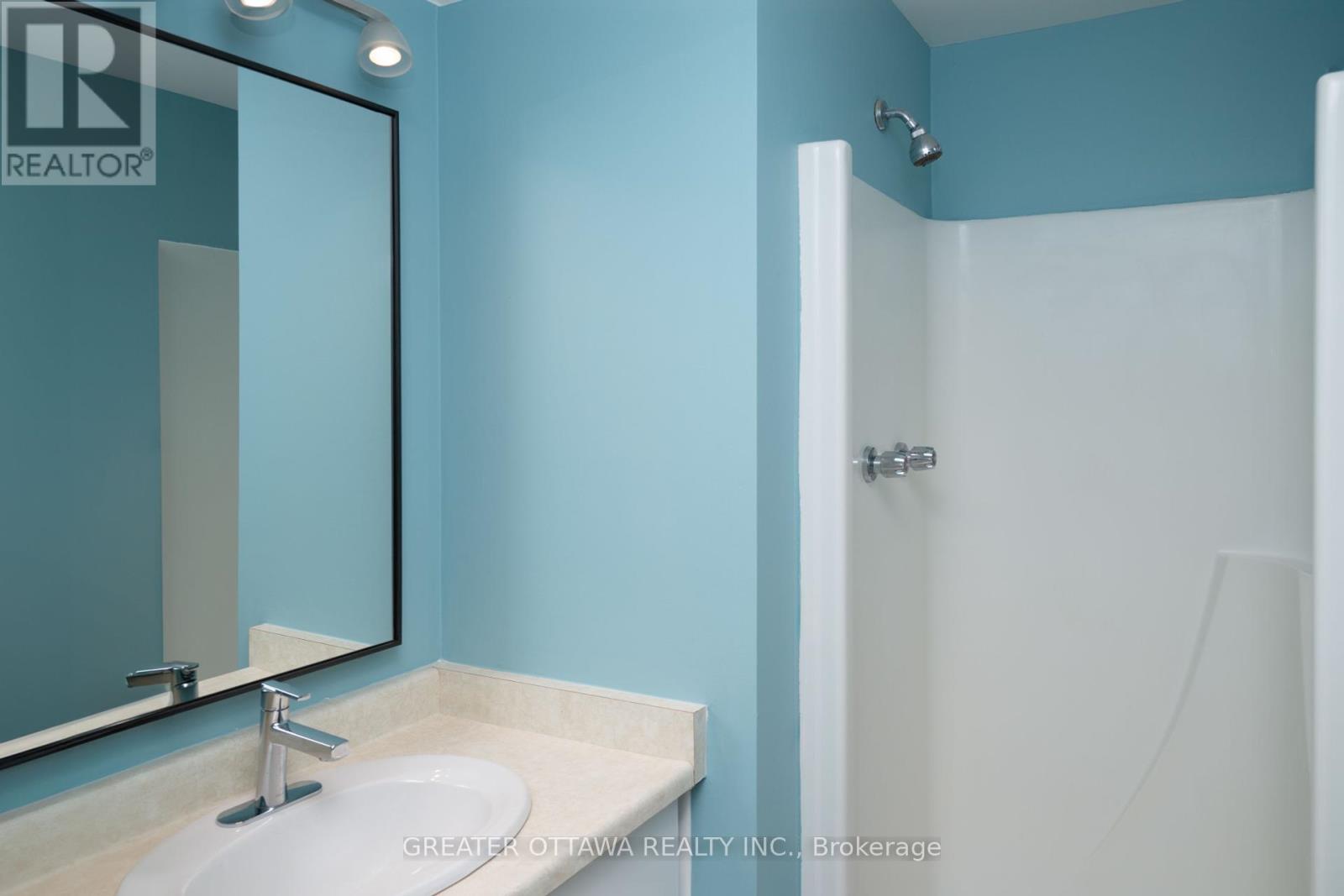76 Clarkson Crescent W Ottawa, Ontario K2L 3E2

$529,900管理费,Insurance
$417 每月
管理费,Insurance
$417 每月An absolute Gem!!!! Move in - Do Nothing!!! Its like getting the builders model with $80K spent in Renovations since December 31st!! Absolutely EVERYTHING has been touched with top of the line finishings !!! Enjoy New Designer Chefs Kitchen with backsplash, quartz, and 3 Brand New appliances!!!! No heavy lifting - every detail looked after... From large to small - Enjoy brand New Flooring, New paint, Closet and interior doors - right down to the new closet doors, matching hardware and light fixtures. Amazing Open Floorplan with generous Room Sizes, plus a fully finished basement with home office and Recroom. Also note that the Master Bedroom will take large furniture and includes a wall of closets - and also note that this home does feature 2 full washrooms with quartz counters. Remember ALL shopping, Great Buses, and top rated Schools are within walking distance to this amazing home!!!! Open House Sunday 2-4!!!!! (id:44758)
Open House
此属性有开放式房屋!
2:00 pm
结束于:4:00 pm
房源概要
| MLS® Number | X12072722 |
| 房源类型 | 民宅 |
| 临近地区 | Kanata |
| 社区名字 | 9002 - Kanata - Katimavik |
| 社区特征 | Pet Restrictions |
| 总车位 | 2 |
详 情
| 浴室 | 3 |
| 地上卧房 | 3 |
| 总卧房 | 3 |
| Age | 31 To 50 Years |
| 公寓设施 | Fireplace(s) |
| 赠送家电包括 | Water Meter |
| 地下室进展 | 部分完成 |
| 地下室类型 | N/a (partially Finished) |
| 空调 | 中央空调 |
| 外墙 | 乙烯基壁板, 木头 |
| 壁炉 | 有 |
| Fireplace Total | 1 |
| 地基类型 | 混凝土浇筑 |
| 客人卫生间(不包含洗浴) | 1 |
| 供暖方式 | 天然气 |
| 供暖类型 | 压力热风 |
| 储存空间 | 2 |
| 内部尺寸 | 1200 - 1399 Sqft |
| 类型 | 联排别墅 |
车 位
| 附加车库 | |
| Garage |
土地
| 英亩数 | 无 |
房 间
| 楼 层 | 类 型 | 长 度 | 宽 度 | 面 积 |
|---|---|---|---|---|
| 二楼 | 主卧 | 3.35 m | 4.72 m | 3.35 m x 4.72 m |
| 二楼 | 卧室 | 2.9 m | 3.124 m | 2.9 m x 3.124 m |
| 二楼 | 第三卧房 | 2.59 m | 4.72 m | 2.59 m x 4.72 m |
| 地下室 | 家庭房 | 5.05 m | 4.72 m | 5.05 m x 4.72 m |
| 地下室 | Office | 2.7 m | 2.7 m | 2.7 m x 2.7 m |
| 一楼 | 客厅 | 5.41 m | 3.35 m | 5.41 m x 3.35 m |
| 一楼 | 餐厅 | 2.54 m | 3.124 m | 2.54 m x 3.124 m |
| 一楼 | 厨房 | 3.05 m | 3.05 m | 3.05 m x 3.05 m |
https://www.realtor.ca/real-estate/28144697/76-clarkson-crescent-w-ottawa-9002-kanata-katimavik























