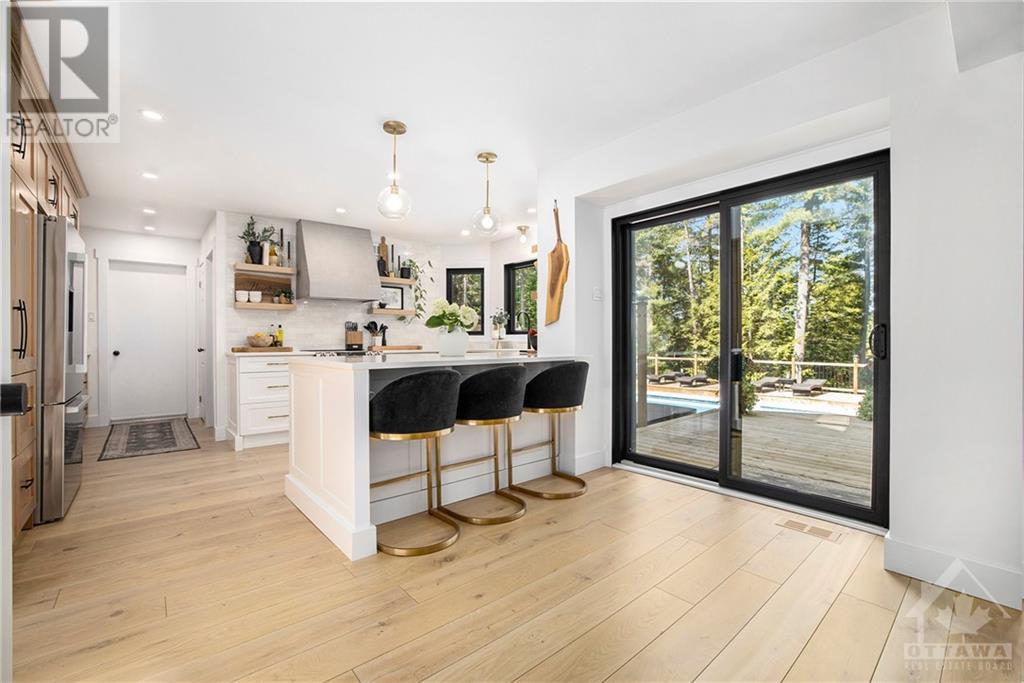3 卧室
3 浴室
壁炉
Inground Pool
中央空调
风热取暖
湖景区
面积
$1,599,900
Absolutely stunning, renovated from top to bottom. Tranquility takes over when you enter the lane way, this 2.8 acre private lot is meticulously landscaped w mature trees, perennial gardens and 232 ft of waterfront. Vaulted entrance leads to a chefs dream kitchen, expansive windows overlook the stunning grounds and exceptional views from the open concept living and dining rms w wd burning fp and arched wall adding to the charm,an elegant study/den and powder rm complete this level. The 2nd lvl has 3 large bedrms and 2 full baths. The primary bdrm boasts a luxurious ensuite w view of the water, 2nd has connected sitting rm with elec fp, 3rd has beautiful water view. The lower lvl has a large media rm w 7ft screen/proj dry bar and elec fp, large office, LR, and ample storage. A spa like outdoor entertainment area completes this unique home. A 16x32 inground pool, hot tub, pool bar/shed, 2 decks and a gazebo. An entertainers dream. Large 22x24 ft detached heated and insulated workshop. (id:44758)
房源概要
|
MLS® Number
|
1410820 |
|
房源类型
|
民宅 |
|
临近地区
|
Arnprior |
|
附近的便利设施
|
近高尔夫球场, Recreation Nearby, Water Nearby |
|
特征
|
Acreage, Cul-de-sac, 绿树成荫 |
|
总车位
|
8 |
|
泳池类型
|
Inground Pool |
|
Road Type
|
No Thru Road |
|
View Type
|
River View |
|
湖景类型
|
湖景房 |
详 情
|
浴室
|
3 |
|
地上卧房
|
3 |
|
总卧房
|
3 |
|
赠送家电包括
|
冰箱, 洗碗机, 烘干机, Hood 电扇, 炉子, 洗衣机, Wine Fridge, Hot Tub |
|
地下室进展
|
已装修 |
|
地下室类型
|
全完工 |
|
施工日期
|
1990 |
|
施工种类
|
独立屋 |
|
空调
|
中央空调 |
|
外墙
|
砖, Siding |
|
壁炉
|
有 |
|
Fireplace Total
|
2 |
|
Flooring Type
|
Hardwood, Laminate, Tile |
|
地基类型
|
混凝土浇筑 |
|
客人卫生间(不包含洗浴)
|
1 |
|
供暖方式
|
Propane |
|
供暖类型
|
压力热风 |
|
储存空间
|
2 |
|
类型
|
独立屋 |
|
设备间
|
Drilled Well |
车 位
土地
|
英亩数
|
有 |
|
土地便利设施
|
近高尔夫球场, Recreation Nearby, Water Nearby |
|
污水道
|
Septic System |
|
土地深度
|
502 Ft ,1 In |
|
土地宽度
|
240 Ft ,10 In |
|
不规则大小
|
2.81 |
|
Size Total
|
2.81 Ac |
|
规划描述
|
住宅 |
房 间
| 楼 层 |
类 型 |
长 度 |
宽 度 |
面 积 |
|
二楼 |
卧室 |
|
|
19'5" x 13'9" |
|
二楼 |
起居室 |
|
|
10'1" x 12'11" |
|
二楼 |
卧室 |
|
|
11'2" x 11'10" |
|
二楼 |
主卧 |
|
|
13'0" x 19'2" |
|
二楼 |
5pc Ensuite Bath |
|
|
10'5" x 8'6" |
|
Lower Level |
洗衣房 |
|
|
13'9" x 4'6" |
|
Lower Level |
Media |
|
|
12'9" x 22'5" |
|
Lower Level |
Office |
|
|
16'0" x 9'11" |
|
一楼 |
门厅 |
|
|
10'0" x 6'3" |
|
一楼 |
衣帽间 |
|
|
11'8" x 11'8" |
|
一楼 |
餐厅 |
|
|
16'0" x 12'10" |
|
一楼 |
厨房 |
|
|
11'5" x 14'2" |
|
一楼 |
两件套卫生间 |
|
|
5'5" x 4'11" |
|
一楼 |
Living Room/fireplace |
|
|
12'10" x 14'5" |
https://www.realtor.ca/real-estate/27437549/76-hidden-river-road-arnprior-arnprior


































