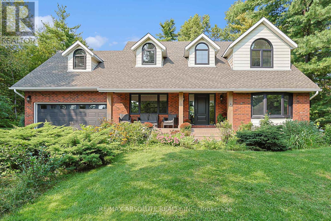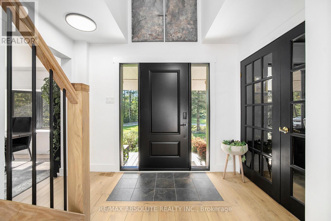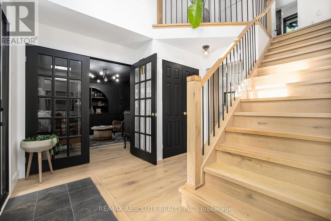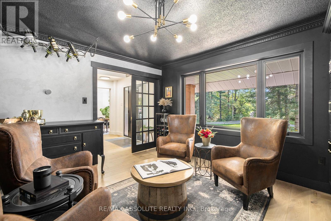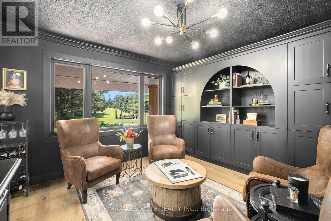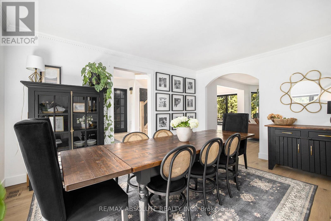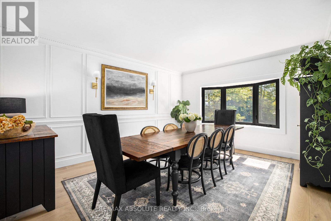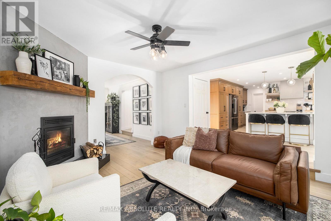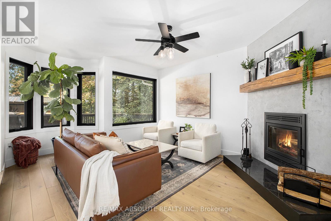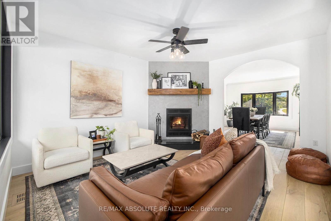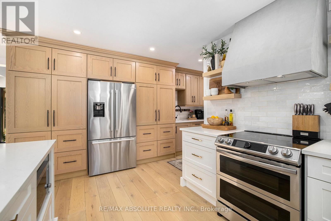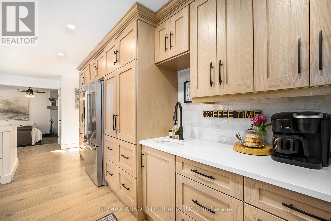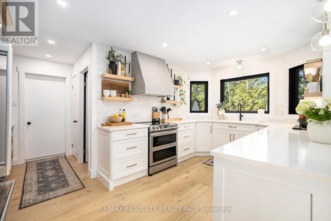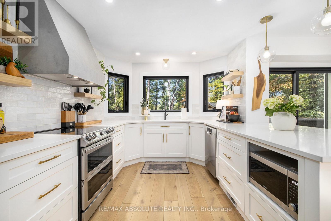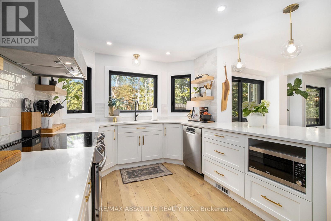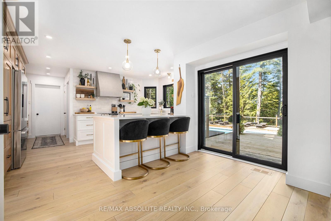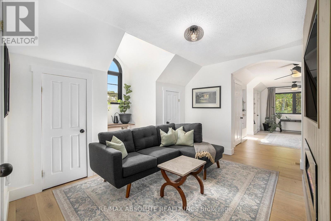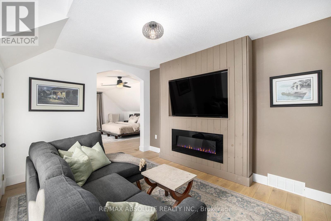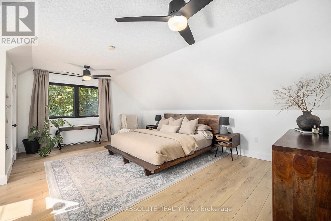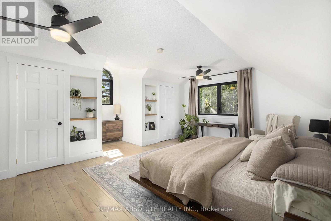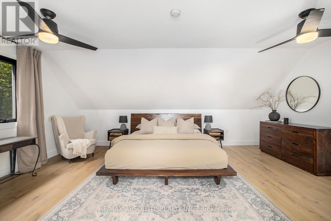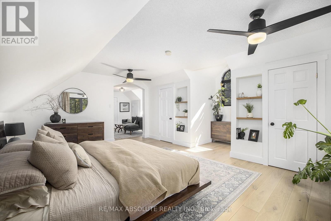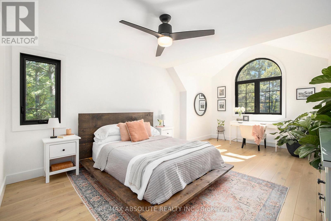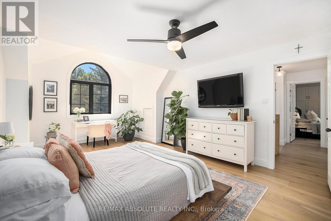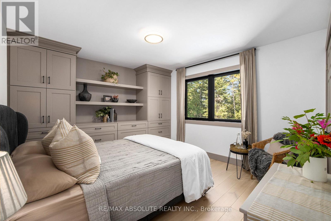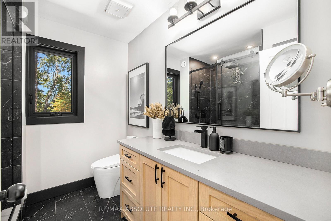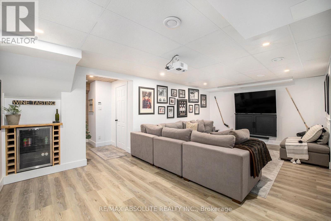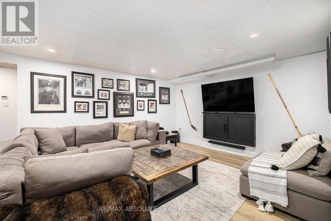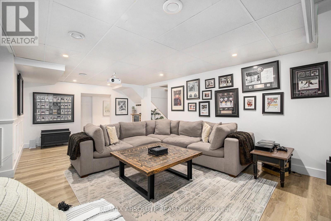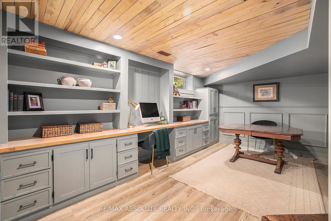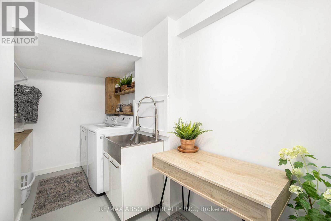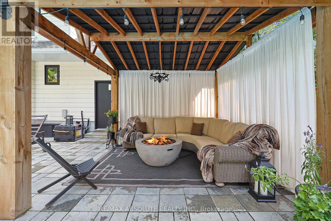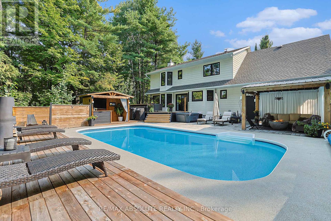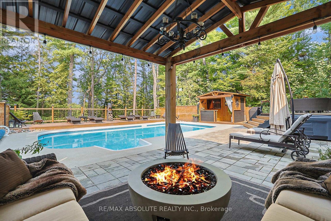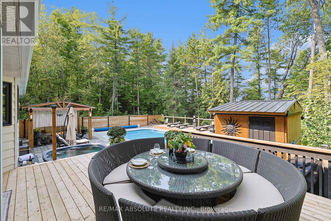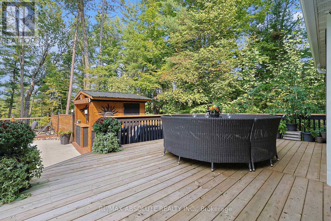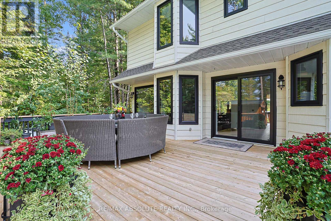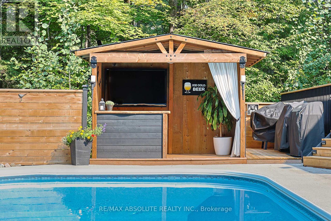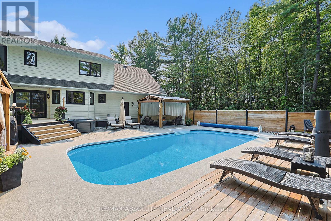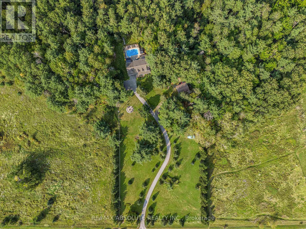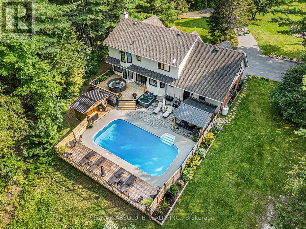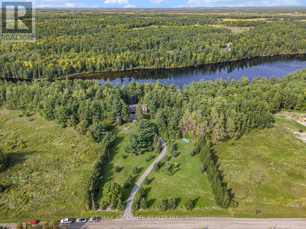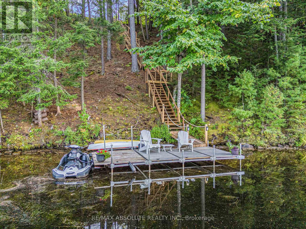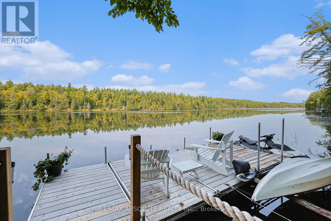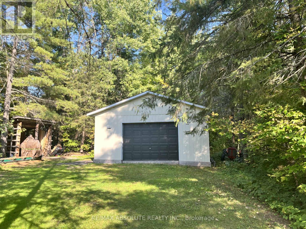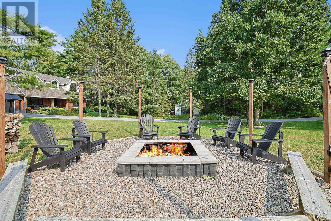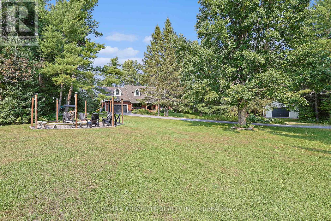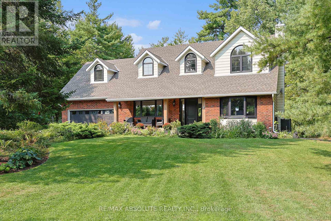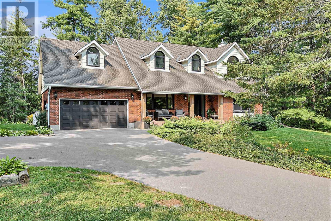3 卧室
3 浴室
2000 - 2500 sqft
壁炉
Inground Pool
中央空调
风热取暖
湖景区
面积
Landscaped
$1,550,000
Absolutely stunning, renovated from top to bottom. Tranquility takes over when you enter the paved lane way, this 2.8 acre private lot is meticulously landscaped with mature trees, perennial gardens and 232 feet of waterfront on the peaceful Madawaska River. Vaulted entrance leads to a chefs dream kitchen, expansive windows overlook the stunning grounds and exceptional views from the open concept living and dining rooms with wood burning fireplace and arched wall adding to the charm, an elegant study/den and powder room complete this level. The 2nd level has 3 large bedrooms and 2 full baths. The primary bedroom boasts a luxurious en suite with view of the water, 2nd has connected sitting room with electric fireplace, 3rd has beautiful water view. The lower level has a large media room with 7ft screen/projector, dry bar and electric fireplace, large office, laundry room, and ample storage. A spa like outdoor entertainment area completes this breathtaking home. A 16x32 in ground pool, hot tub, pool bar/shed, 2 decks and a gazebo, an entertainers dream. Large 22x24 foot detached and insulated workshop along with a large fire pit area for enjoying the front yard. An easy 40 minute commute to Kanata. Located just minutes from the charming town of Arnprior where you can enjoy all the amenities of suburban living.....movie theatre, shopping, great restaurants, parks, beach, Nick Smith Centre, museum & a highly accredited hospital! (id:44758)
房源概要
|
MLS® Number
|
X12147730 |
|
房源类型
|
民宅 |
|
社区名字
|
551 - Mcnab/Braeside Twps |
|
社区特征
|
Fishing |
|
Easement
|
其它 |
|
设备类型
|
Propane Tank |
|
特征
|
树木繁茂的地区, Gazebo |
|
总车位
|
10 |
|
泳池类型
|
Inground Pool |
|
租赁设备类型
|
Propane Tank |
|
结构
|
Deck, Patio(s), Porch, Dock |
|
View Type
|
River View, View Of Water, Direct Water View |
|
Water Front Name
|
Madawaska River |
|
湖景类型
|
湖景房 |
详 情
|
浴室
|
3 |
|
地上卧房
|
3 |
|
总卧房
|
3 |
|
公寓设施
|
Fireplace(s) |
|
赠送家电包括
|
Hot Tub, Water Treatment, Water Heater, Water Softener, 洗碗机, 烘干机, Hood 电扇, 炉子, 洗衣机, 冰箱 |
|
地下室进展
|
已装修 |
|
地下室类型
|
全完工 |
|
Construction Status
|
Insulation Upgraded |
|
施工种类
|
独立屋 |
|
空调
|
中央空调 |
|
外墙
|
砖, 乙烯基壁板 |
|
壁炉
|
有 |
|
Fireplace Total
|
3 |
|
地基类型
|
混凝土浇筑 |
|
客人卫生间(不包含洗浴)
|
1 |
|
供暖方式
|
Propane |
|
供暖类型
|
压力热风 |
|
储存空间
|
2 |
|
内部尺寸
|
2000 - 2500 Sqft |
|
类型
|
独立屋 |
车 位
土地
|
入口类型
|
Public Road, Private Docking |
|
英亩数
|
有 |
|
Landscape Features
|
Landscaped |
|
污水道
|
Septic System |
|
土地深度
|
502 Ft ,1 In |
|
土地宽度
|
240 Ft ,9 In |
|
不规则大小
|
240.8 X 502.1 Ft |
|
地表水
|
River/stream |
房 间
| 楼 层 |
类 型 |
长 度 |
宽 度 |
面 积 |
|
二楼 |
浴室 |
2.4384 m |
2.1336 m |
2.4384 m x 2.1336 m |
|
二楼 |
卧室 |
5.7912 m |
3.9624 m |
5.7912 m x 3.9624 m |
|
二楼 |
起居室 |
3.048 m |
3.6576 m |
3.048 m x 3.6576 m |
|
二楼 |
第二卧房 |
3.3528 m |
3.3528 m |
3.3528 m x 3.3528 m |
|
二楼 |
主卧 |
3.9624 m |
5.7912 m |
3.9624 m x 5.7912 m |
|
Lower Level |
洗衣房 |
3.9624 m |
1.2192 m |
3.9624 m x 1.2192 m |
|
Lower Level |
家庭房 |
3.6576 m |
6.7056 m |
3.6576 m x 6.7056 m |
|
Lower Level |
Office |
4.8768 m |
2.7432 m |
4.8768 m x 2.7432 m |
|
一楼 |
门厅 |
3.048 m |
1.8288 m |
3.048 m x 1.8288 m |
|
一楼 |
衣帽间 |
3.3528 m |
3.3528 m |
3.3528 m x 3.3528 m |
|
一楼 |
餐厅 |
4.8768 m |
3.6576 m |
4.8768 m x 3.6576 m |
|
一楼 |
厨房 |
3.3528 m |
4.2672 m |
3.3528 m x 4.2672 m |
|
一楼 |
客厅 |
3.6576 m |
4.2672 m |
3.6576 m x 4.2672 m |
https://www.realtor.ca/real-estate/28310711/76-hidden-river-road-mcnabbraeside-551-mcnabbraeside-twps


