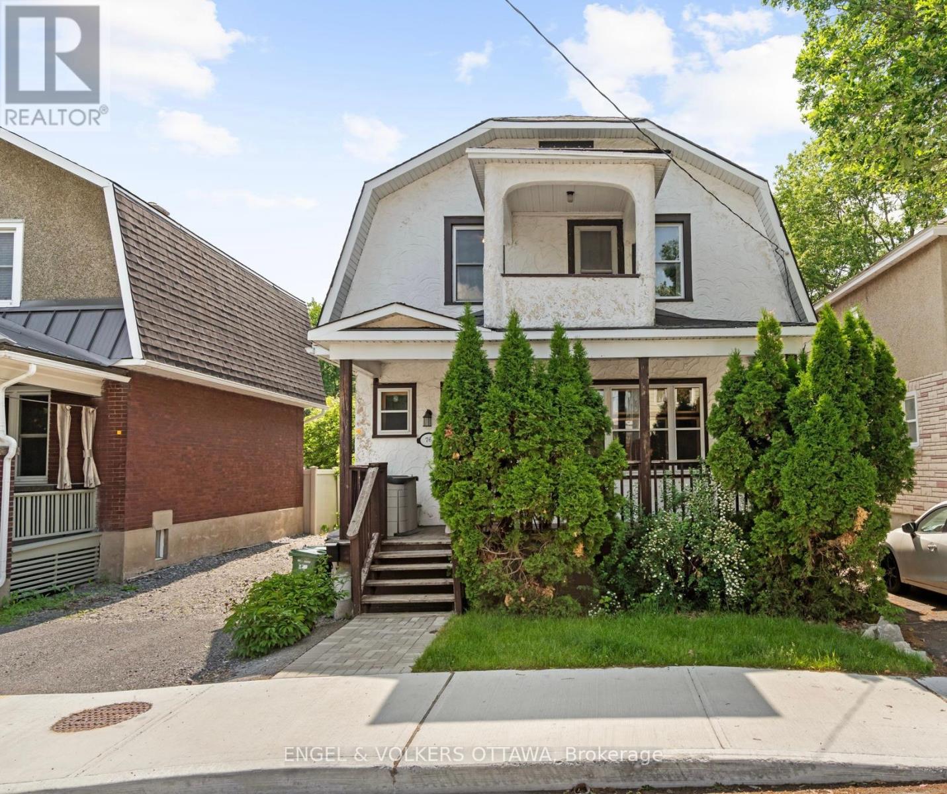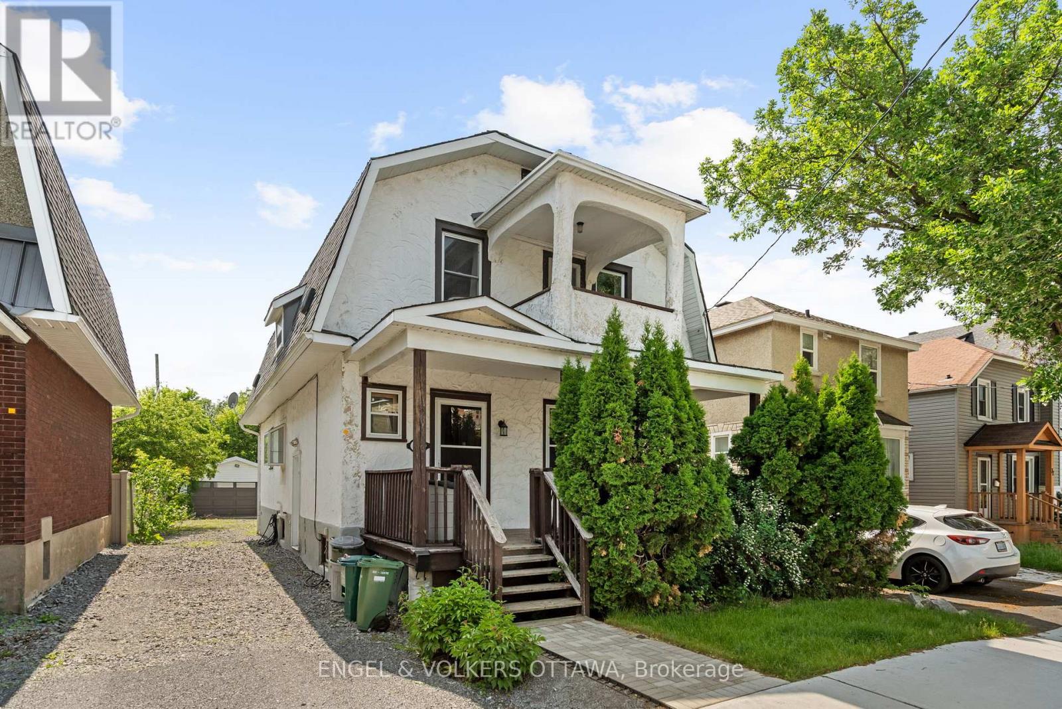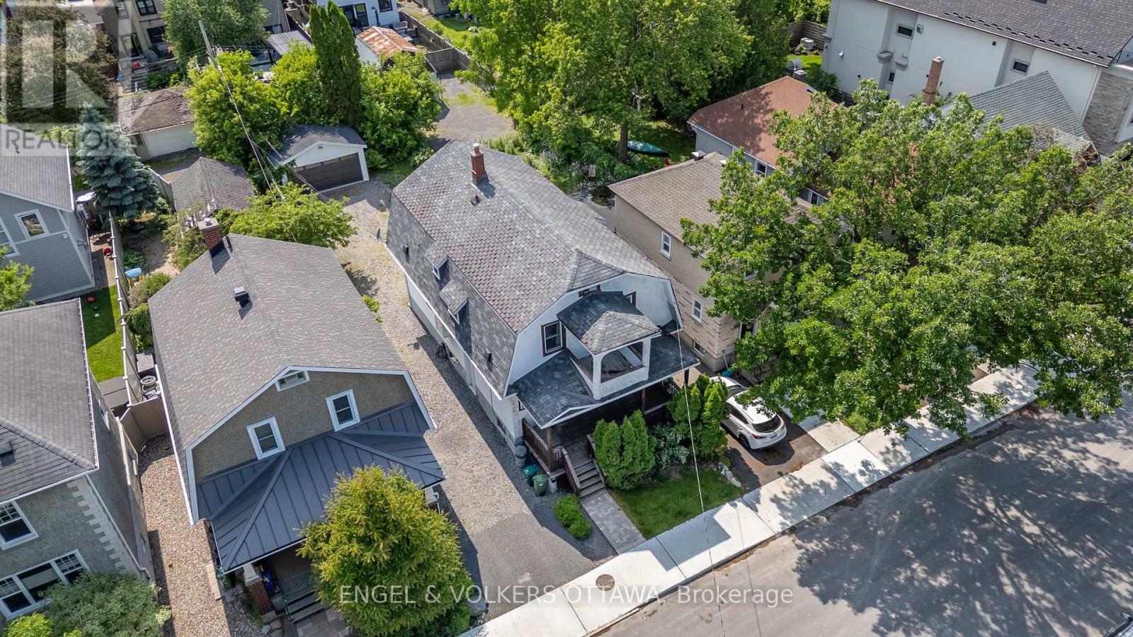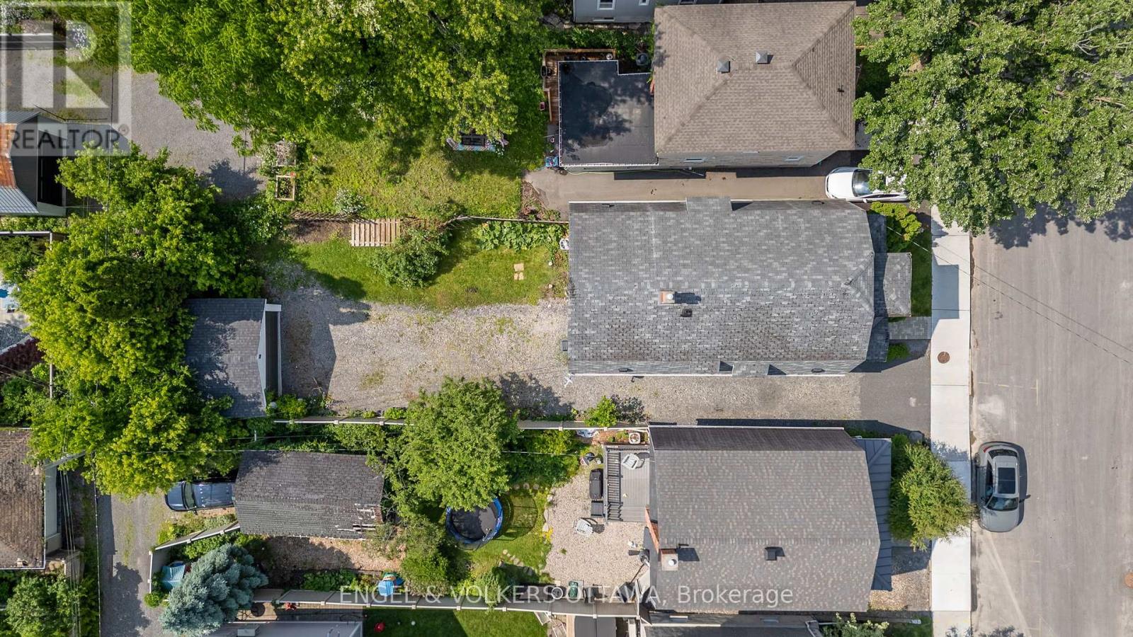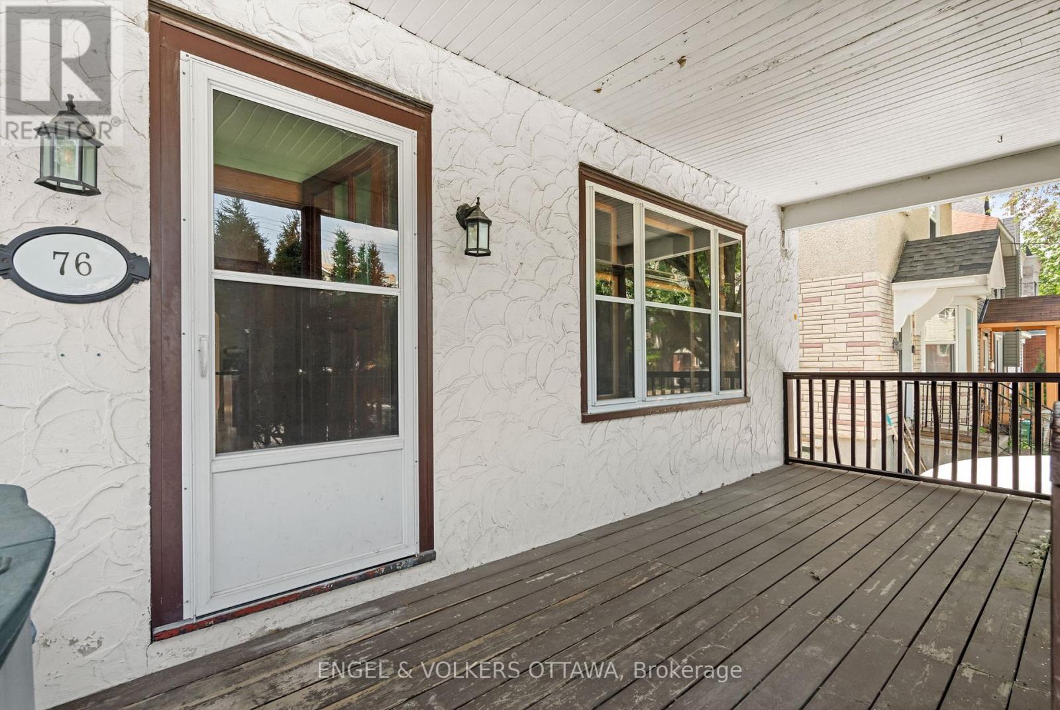3 卧室
2 浴室
2000 - 2500 sqft
壁炉
中央空调
风热取暖
$924,900
Exciting Opportunity in the highly sought-after Wellington Village - A Versatile Investment Awaits! This property is a unique offering that caters to a diverse range of buyers, from developers and investors to families seeking their dream home. This home has been lived-in as a single-family home during this ownership, but with its duplex zoning, it presents an incredible opportunity for transformation. The second level, already equipped with a kitchen space, is ready for your vision, restore the back stairs and main floor bedroom and unlock the potential for dual rental income or multi-generational living. The expansive lot not only provides ample outdoor space but also allows for future development possibilities, making it an attractive investment for builders and developers (R3T zoning). Located on the picturesque Huron Avenue, this street is known for its friendly community and long-standing neighbors. Experience the charm and warmth of the neighborhood and it's prime location. Enjoy the convenience of being situated between two main streets Wellington and Scott. With Wellington offering a plethora of amenities and Scott Street set to feature the new LRT. Accessibility and lifestyle options are at your doorstep! Endless potential whether you're a savvy investor looking to capitalize on rental opportunities, an eager developer eager, or a young family or couple wanting to create lasting memories in a vibrant community. With updates throughout the main level and a layout that invites creativity, the possibilities are limitless. Put your stamp on it and realize its full potential. Seize this opportunity today and envision the future you can create in this charming and vibrant neighborhood! (id:44758)
房源概要
|
MLS® Number
|
X12225089 |
|
房源类型
|
Multi-family |
|
社区名字
|
4302 - Ottawa West |
|
附近的便利设施
|
公共交通, 公园, 医院, Beach |
|
总车位
|
4 |
详 情
|
浴室
|
2 |
|
地上卧房
|
3 |
|
总卧房
|
3 |
|
Age
|
51 To 99 Years |
|
公寓设施
|
Fireplace(s), Separate 电ity Meters |
|
赠送家电包括
|
洗碗机, 烘干机, Freezer, 炉子, 洗衣机, 冰箱 |
|
地下室进展
|
已完成 |
|
地下室类型
|
Full (unfinished) |
|
空调
|
中央空调 |
|
外墙
|
混凝土, 灰泥 |
|
壁炉
|
有 |
|
Fireplace Total
|
1 |
|
地基类型
|
混凝土, 石 |
|
供暖方式
|
天然气 |
|
供暖类型
|
压力热风 |
|
储存空间
|
2 |
|
内部尺寸
|
2000 - 2500 Sqft |
|
类型
|
Duplex |
|
设备间
|
市政供水 |
车 位
|
Detached Garage
|
|
|
Garage
|
|
|
Tandem
|
|
土地
|
英亩数
|
无 |
|
土地便利设施
|
公共交通, 公园, 医院, Beach |
|
污水道
|
Sanitary Sewer |
|
土地深度
|
129 Ft ,1 In |
|
土地宽度
|
38 Ft |
|
不规则大小
|
38 X 129.1 Ft |
|
规划描述
|
R3t |
房 间
| 楼 层 |
类 型 |
长 度 |
宽 度 |
面 积 |
|
二楼 |
第三卧房 |
3.26 m |
3.79 m |
3.26 m x 3.79 m |
|
二楼 |
浴室 |
2.45 m |
2.99 m |
2.45 m x 2.99 m |
|
二楼 |
主卧 |
3.43 m |
3.85 m |
3.43 m x 3.85 m |
|
二楼 |
第二卧房 |
3.62 m |
2.84 m |
3.62 m x 2.84 m |
|
二楼 |
客厅 |
4.6 m |
3.66 m |
4.6 m x 3.66 m |
|
二楼 |
厨房 |
3.79 m |
3.78 m |
3.79 m x 3.78 m |
|
地下室 |
洗衣房 |
6.85 m |
7.9 m |
6.85 m x 7.9 m |
|
地下室 |
Workshop |
6.83 m |
3.78 m |
6.83 m x 3.78 m |
|
地下室 |
Cold Room |
1.68 m |
2.47 m |
1.68 m x 2.47 m |
|
一楼 |
门厅 |
1.37 m |
3.99 m |
1.37 m x 3.99 m |
|
一楼 |
客厅 |
4.56 m |
4.28 m |
4.56 m x 4.28 m |
|
一楼 |
餐厅 |
3.58 m |
4.26 m |
3.58 m x 4.26 m |
|
一楼 |
厨房 |
3.47 m |
4.55 m |
3.47 m x 4.55 m |
|
一楼 |
家庭房 |
6.2 m |
3.84 m |
6.2 m x 3.84 m |
|
一楼 |
浴室 |
1.64 m |
1.98 m |
1.64 m x 1.98 m |
设备间
https://www.realtor.ca/real-estate/28478000/76-huron-avenue-n-ottawa-4302-ottawa-west


