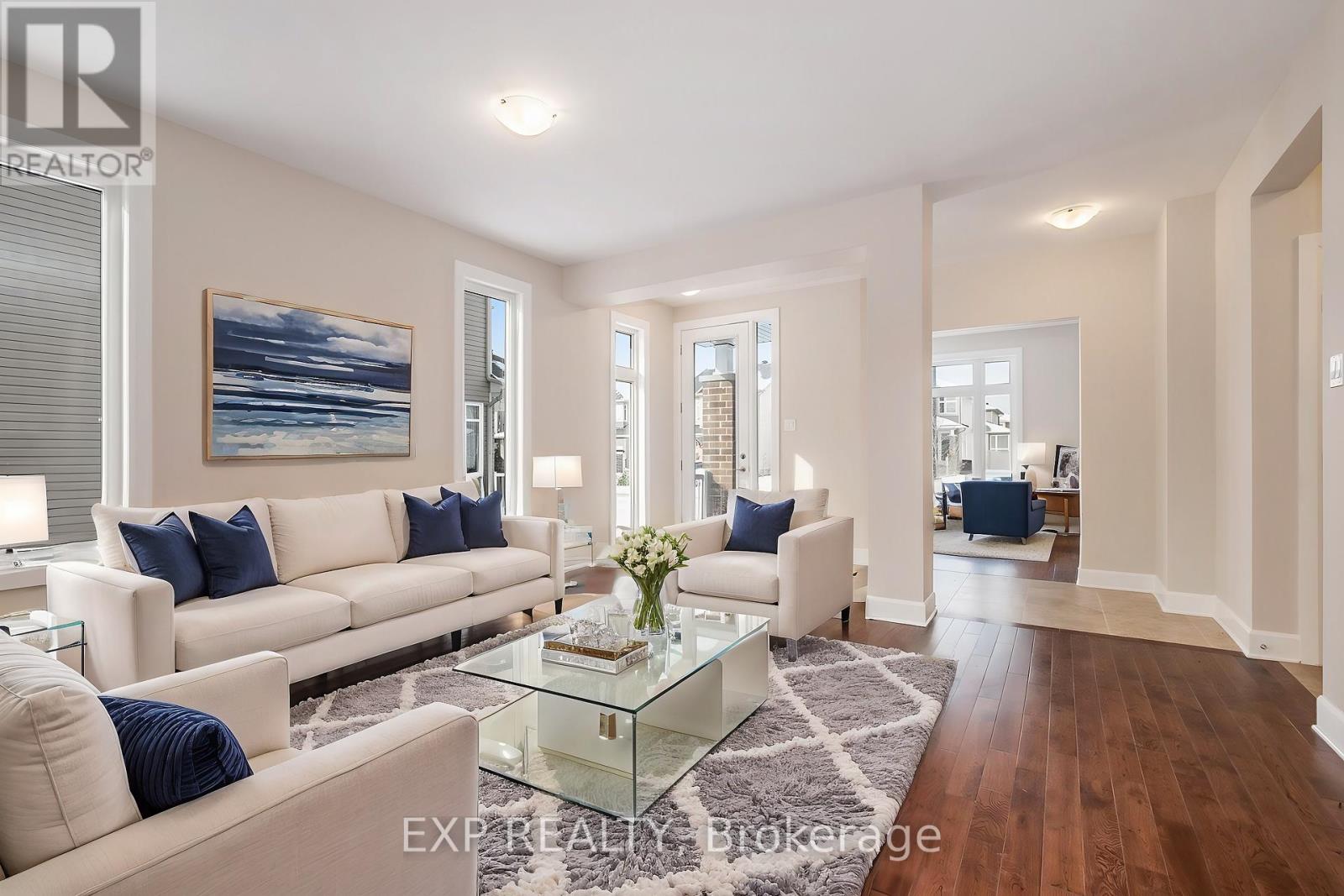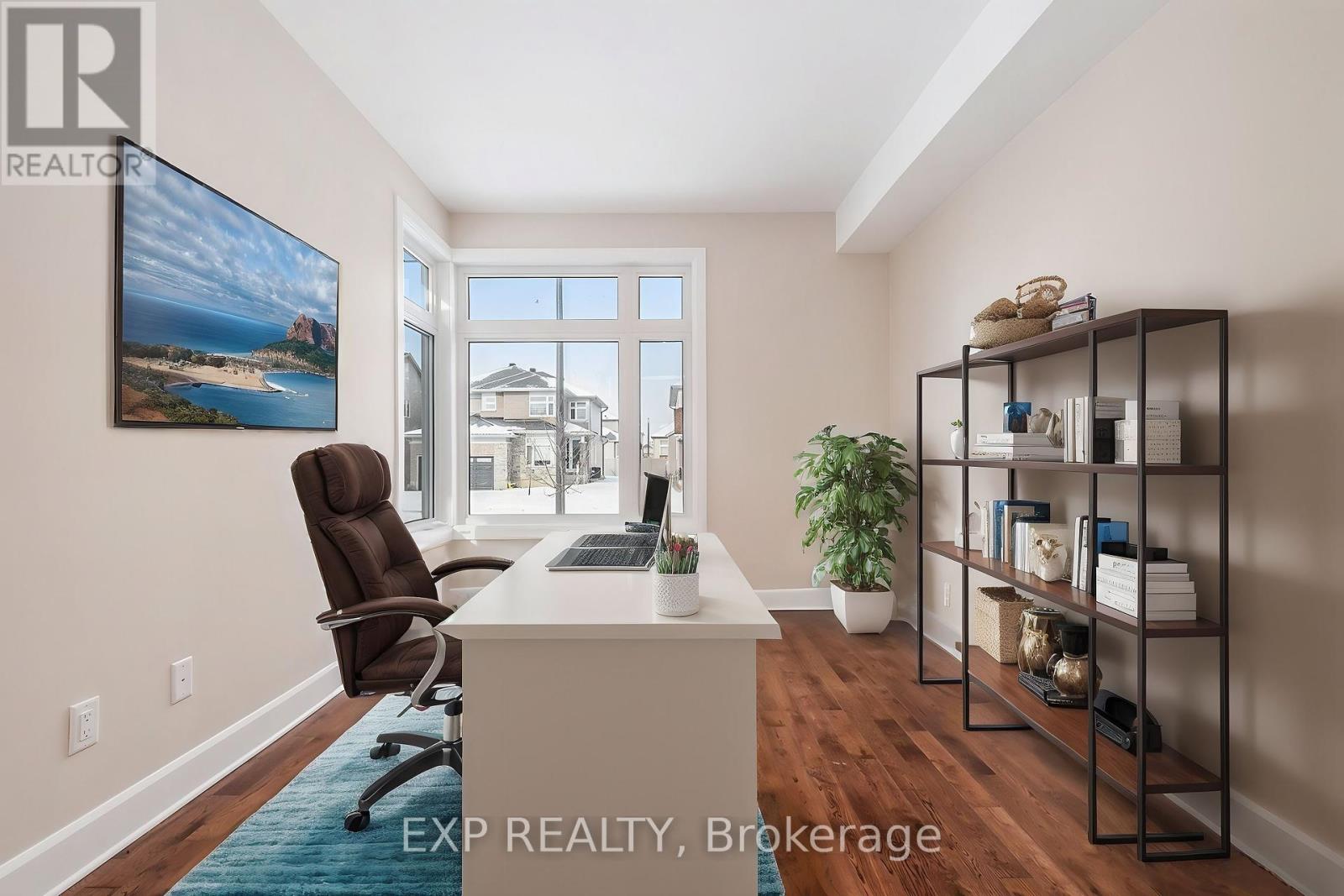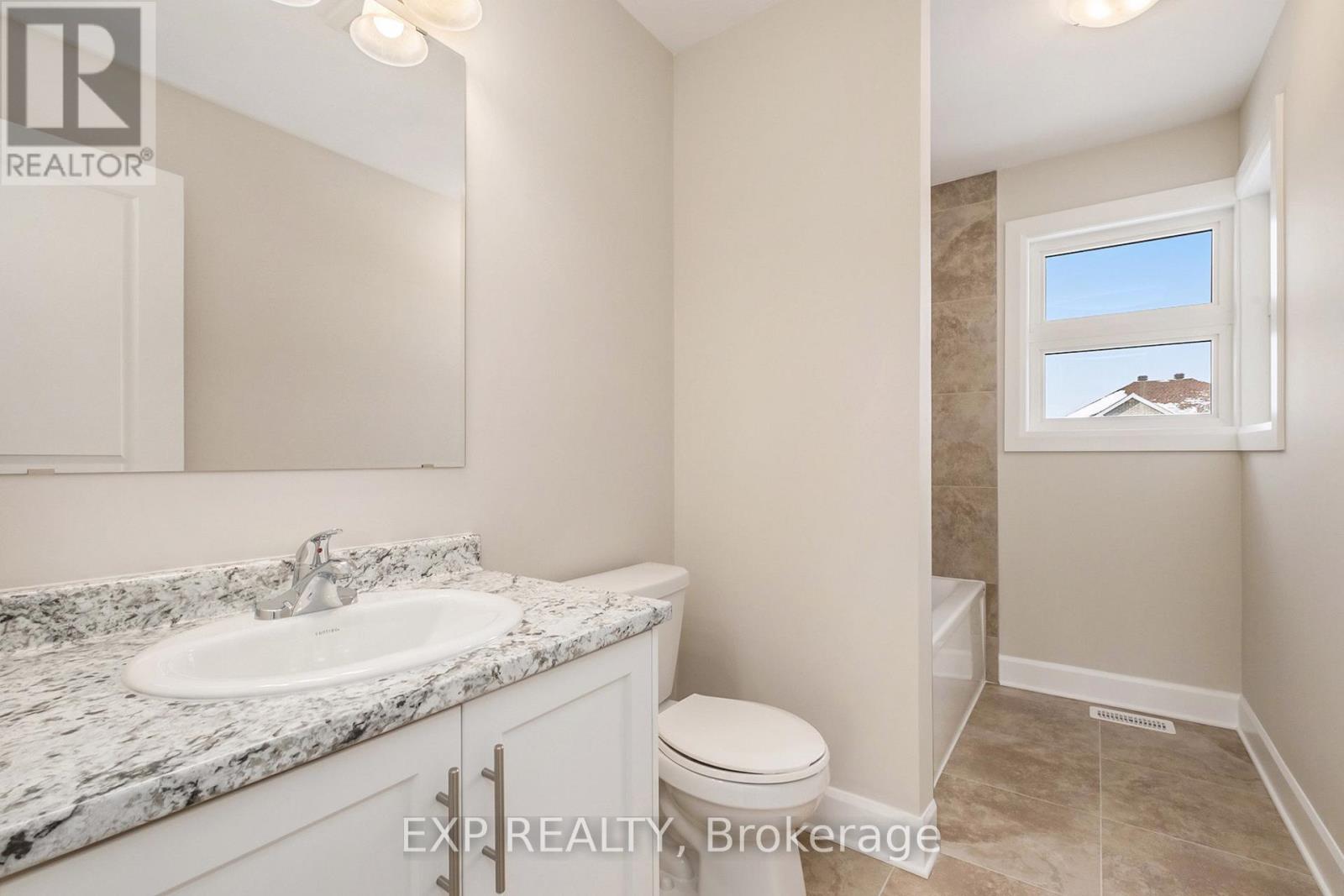4 卧室
3 浴室
壁炉
风热取暖
$739,900
Nestled in the serene community of Carleton Landing, this stunning 2-storey, detached home offers 2290 sqft of well-designed living space on a spacious 42' lot. The Olympia Vista model is a perfect blend of style, comfort, and functionality and features 4 Bed/3Bath. Upon entering, you're greeted by a bright and welcoming foyer that leads you into the open-concept main floor. A versatile home office or den space, depending on your families needs, provides a dedicated area for work, study, or relaxation. The kitchen is a chefs dream, featuring modern white cabinetry, a spacious island and a pantry for added storage. It overlooks the living room, where cathedral ceilings and a cozy fireplace create an inviting space for family gatherings and relaxation. Potlights throughout the main level add elegance and illuminate the homes beautiful design. The main floor also includes a powder room and a convenient laundry room, making everyday tasks easier. Upstairs, you'll find the expansive primary bedroom, a true retreat with a walk-in closet and a luxurious 5-piece ensuite. Relax in the soaker tub or enjoy the walk-in glass-enclosed shower, while the double vanity provides ample space for your daily routine. The three secondary bedrooms are generously sized and share a full bath, offering plenty of room for family or guests. This home is ideally located just minutes from the Trans Canada Highway, with easy access to Kanata, Ottawa West, and a variety of local amenities. Schools, parks, shopping, restaurants, and more are all within close reach, making this an unbeatable location for your families lifestyle. (id:44758)
房源概要
|
MLS® Number
|
X11931891 |
|
房源类型
|
民宅 |
|
社区名字
|
909 - Carleton Place |
|
特征
|
Lane |
|
总车位
|
4 |
详 情
|
浴室
|
3 |
|
地上卧房
|
4 |
|
总卧房
|
4 |
|
赠送家电包括
|
Water Heater |
|
地下室进展
|
已完成 |
|
地下室类型
|
Full (unfinished) |
|
施工种类
|
独立屋 |
|
外墙
|
石, 砖 |
|
壁炉
|
有 |
|
Flooring Type
|
Tile |
|
地基类型
|
混凝土浇筑 |
|
客人卫生间(不包含洗浴)
|
1 |
|
供暖方式
|
天然气 |
|
供暖类型
|
压力热风 |
|
储存空间
|
2 |
|
类型
|
独立屋 |
|
设备间
|
市政供水 |
车 位
土地
|
英亩数
|
无 |
|
污水道
|
Sanitary Sewer |
|
土地深度
|
100 Ft |
|
土地宽度
|
50 Ft |
|
不规则大小
|
50.03 X 100.07 Ft |
|
规划描述
|
住宅 |
房 间
| 楼 层 |
类 型 |
长 度 |
宽 度 |
面 积 |
|
二楼 |
Bedroom 4 |
3.11 m |
2.97 m |
3.11 m x 2.97 m |
|
二楼 |
浴室 |
1.66 m |
3.29 m |
1.66 m x 3.29 m |
|
二楼 |
主卧 |
4.14 m |
5.27 m |
4.14 m x 5.27 m |
|
二楼 |
浴室 |
3.01 m |
2.52 m |
3.01 m x 2.52 m |
|
二楼 |
第二卧房 |
2.94 m |
3.63 m |
2.94 m x 3.63 m |
|
二楼 |
第三卧房 |
3.11 m |
3.15 m |
3.11 m x 3.15 m |
|
一楼 |
厨房 |
3.88 m |
5.52 m |
3.88 m x 5.52 m |
|
一楼 |
客厅 |
5.7 m |
5.86 m |
5.7 m x 5.86 m |
|
一楼 |
餐厅 |
4.59 m |
4.05 m |
4.59 m x 4.05 m |
|
一楼 |
衣帽间 |
2.94 m |
3.43 m |
2.94 m x 3.43 m |
|
一楼 |
洗衣房 |
1.62 m |
2.52 m |
1.62 m x 2.52 m |
https://www.realtor.ca/real-estate/27821202/76-robertson-lane-carleton-place-909-carleton-place





























