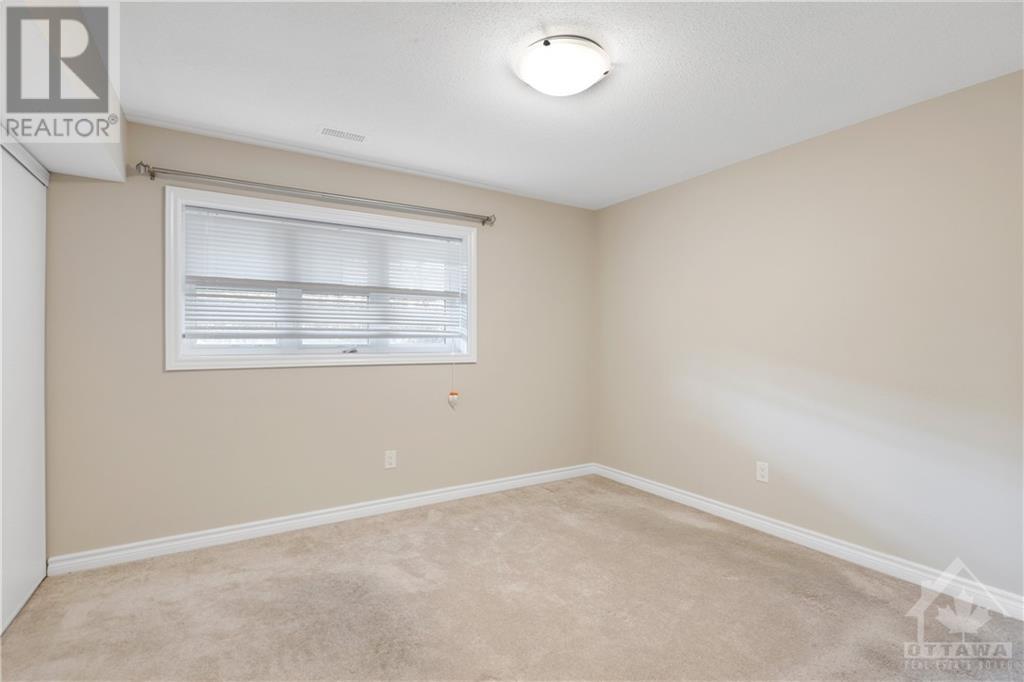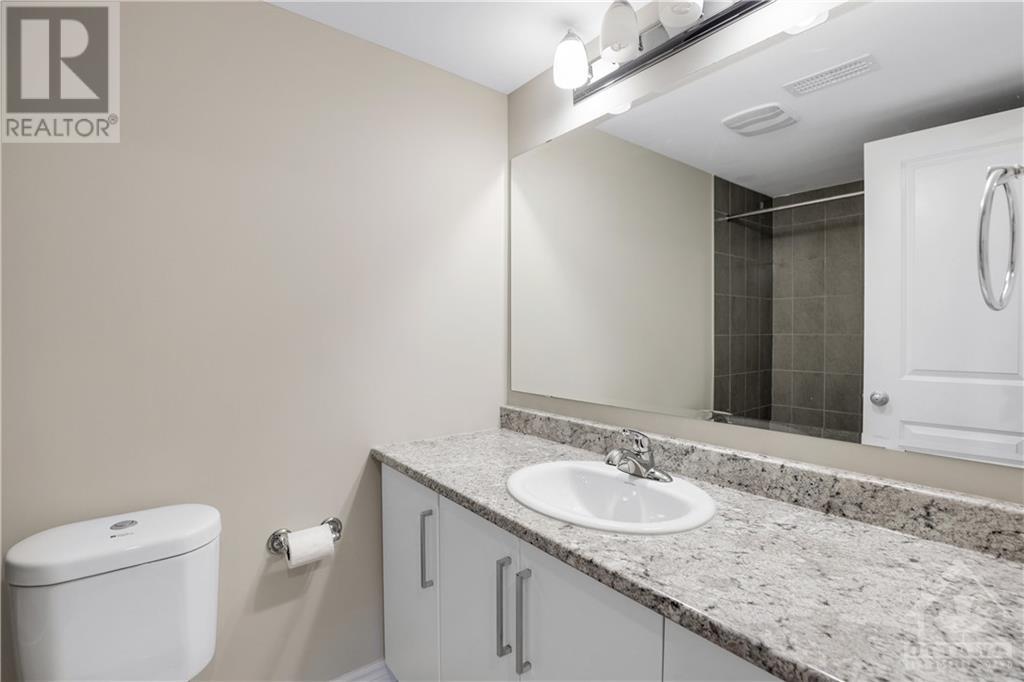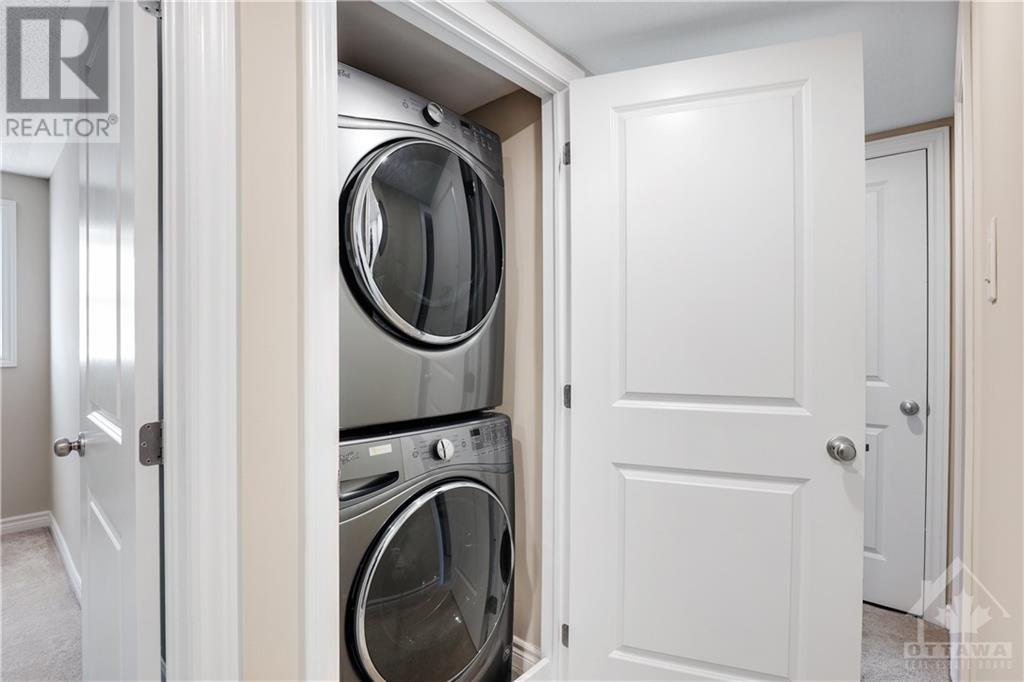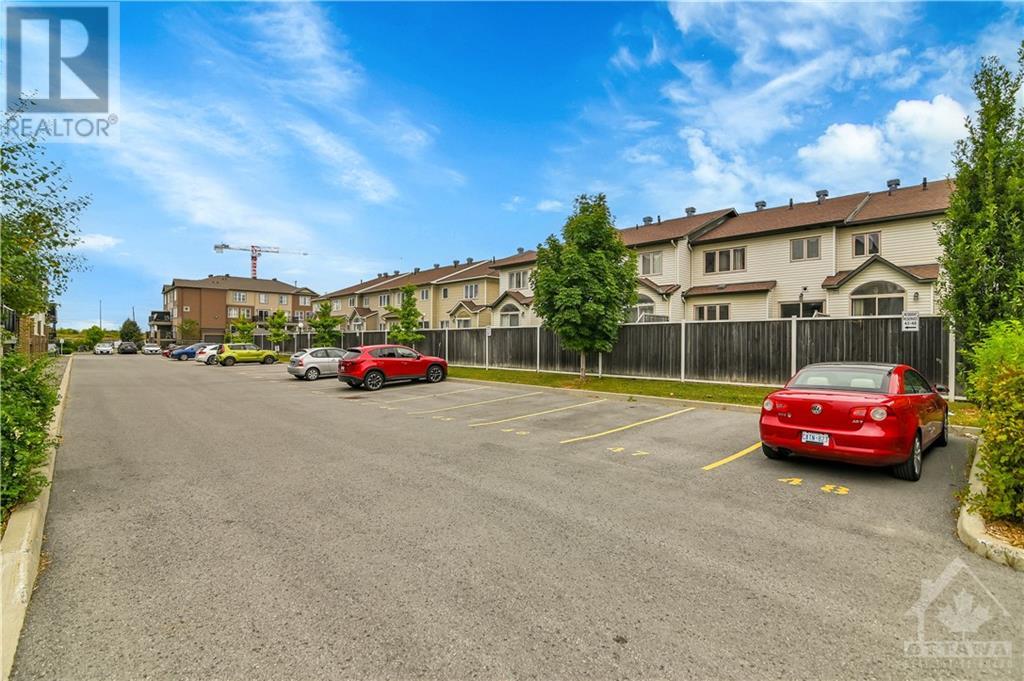761 Chapman Mills Drive Ottawa, Ontario K2J 1X1

$425,000管理费,Insurance
$237 每月
管理费,Insurance
$237 每月Are you searching for the perfect investment opportunity or a cozy place to call home? This charming, open-concept 2-storey apartment in a thriving, up-and-coming neighborhood is ideal for young couples, small families, or savvy investors. Step into the main floor, where a modern kitchen awaits with gleaming countertops, durable vinyl flooring, and ample cupboard space. The kitchen features Whirlpool stainless steel appliances and a spacious island with a built-in dishwasher and sink, making meal prep and entertaining a breeze. Adjacent to the kitchen, a cozy, carpeted living room leads to a private deck through sliding doors, perfect for morning coffee or evening relaxation. A convenient half bath with a high-efficiency toilet completes the main floor. Downstairs, you'll find two generously sized bedrooms and a full bathroom. The large master bedroom includes a double closet for all your storage needs, while the second bedroom offers versatility as a guest room, office, or nursery. Laundry is conveniently located on the lower floor near the bedrooms, ensuring practicality and ease in your daily routine. Additional storage abounds with an unfinished utility room and extra space under the stairs. Freshly painted and move-in ready, this property also boasts low monthly condo fees, making it a fantastic first-time homebuyer option. Located near transit and within walking distance of amazing amenities, this is a must-see for those seeking convenience and comfort. Don't miss out on this exceptional opportunity - schedule your showing today and imagine the possibilities! (id:44758)
房源概要
| MLS® Number | X9519119 |
| 房源类型 | 民宅 |
| 临近地区 | Barrhaven |
| 社区名字 | 7709 - Barrhaven - Strandherd |
| 附近的便利设施 | 公共交通, 公园 |
| 社区特征 | Pet Restrictions, School Bus |
| 特征 | 阳台 |
| 总车位 | 1 |
详 情
| 浴室 | 2 |
| 地下卧室 | 2 |
| 总卧房 | 2 |
| 公寓设施 | Visitor Parking |
| 赠送家电包括 | 洗碗机, 烘干机, 冰箱, 炉子, 洗衣机 |
| 地下室进展 | 已装修 |
| 地下室类型 | 全完工 |
| 空调 | 中央空调 |
| 外墙 | 砖 |
| 地基类型 | 混凝土 |
| 客人卫生间(不包含洗浴) | 1 |
| 供暖方式 | 天然气 |
| 供暖类型 | 压力热风 |
| 储存空间 | 2 |
| 类型 | 公寓 |
| 设备间 | 市政供水 |
土地
| 英亩数 | 无 |
| 土地便利设施 | 公共交通, 公园 |
| 规划描述 | R3q, R4z |
房 间
| 楼 层 | 类 型 | 长 度 | 宽 度 | 面 积 |
|---|---|---|---|---|
| Lower Level | 主卧 | 3.68 m | 3.3 m | 3.68 m x 3.3 m |
| Lower Level | 卧室 | 3.02 m | 2.97 m | 3.02 m x 2.97 m |
| Lower Level | 浴室 | 1.49 m | 1.16 m | 1.49 m x 1.16 m |
| 一楼 | 客厅 | 4.44 m | 3.78 m | 4.44 m x 3.78 m |
| 一楼 | 厨房 | 2.74 m | 2.33 m | 2.74 m x 2.33 m |
| 一楼 | 浴室 | 1.6 m | 1.52 m | 1.6 m x 1.52 m |
| 一楼 | 门厅 | 1.52 m | 1.39 m | 1.52 m x 1.39 m |
https://www.realtor.ca/real-estate/27405707/761-chapman-mills-drive-ottawa-7709-barrhaven-strandherd































