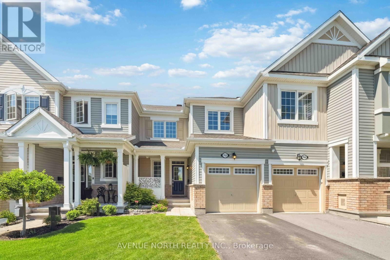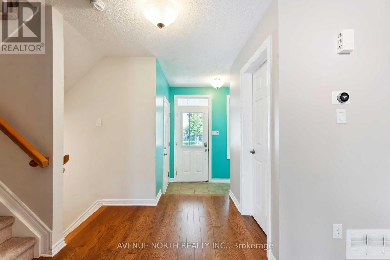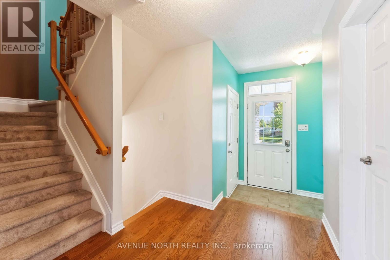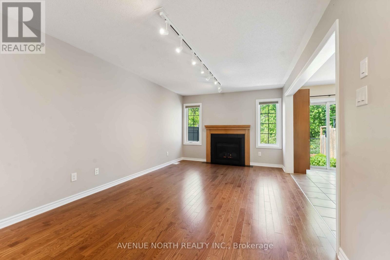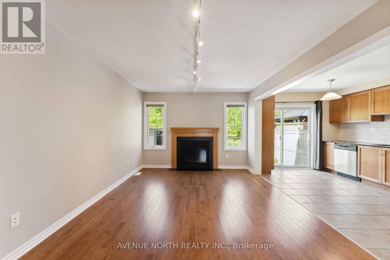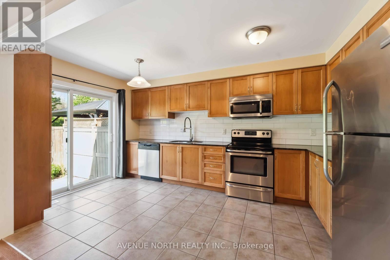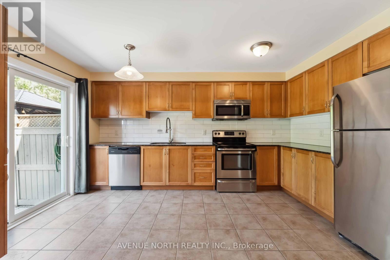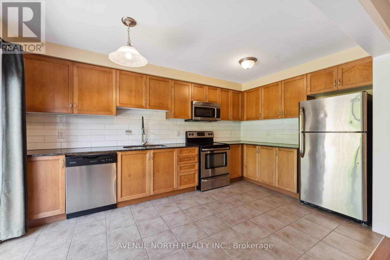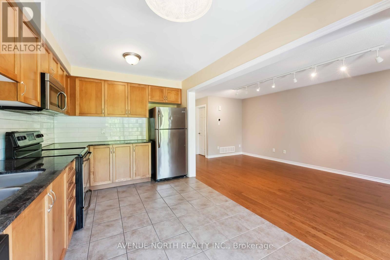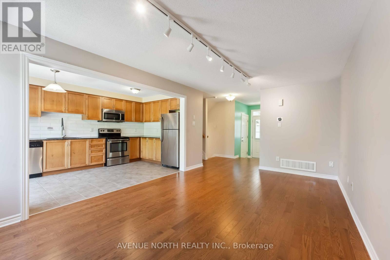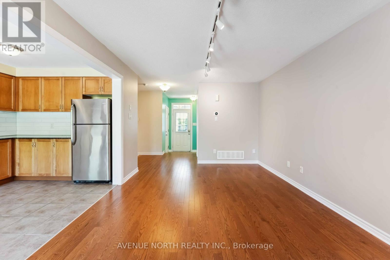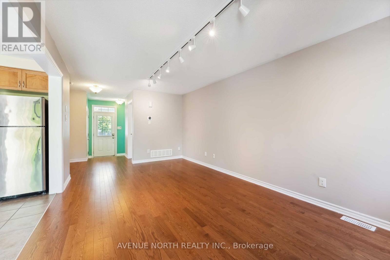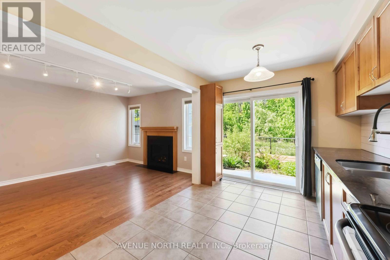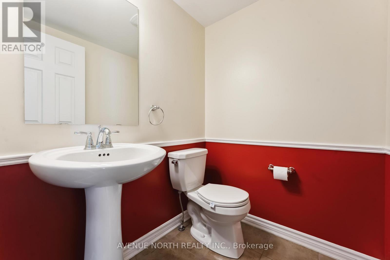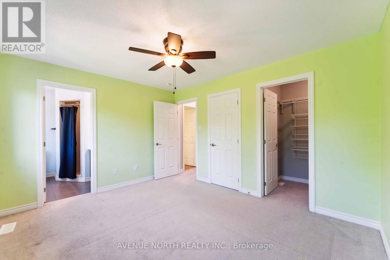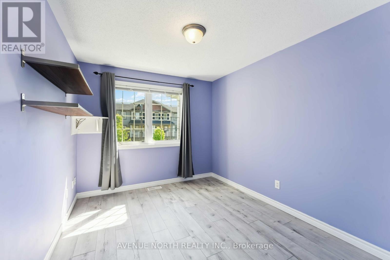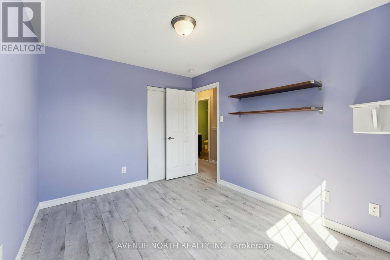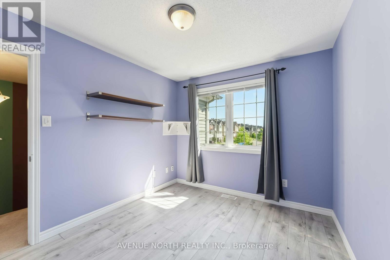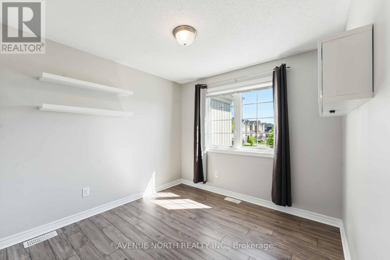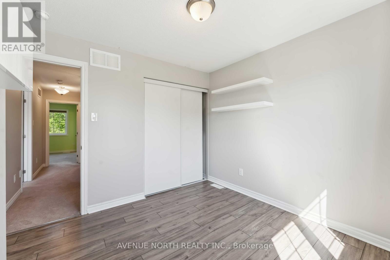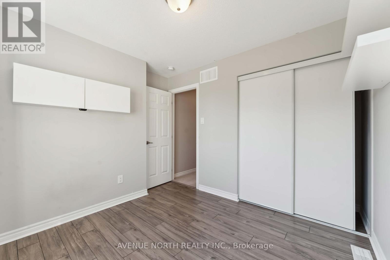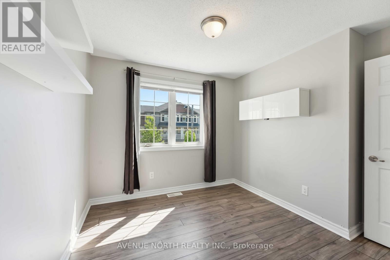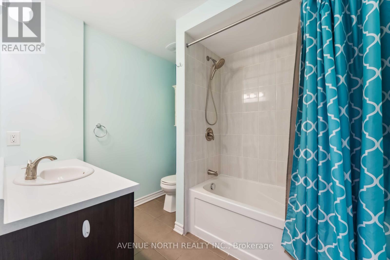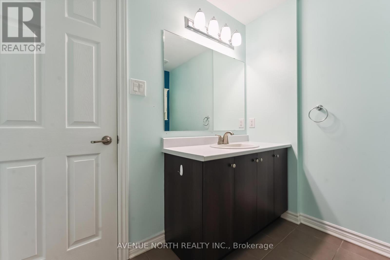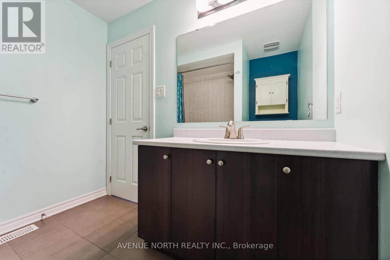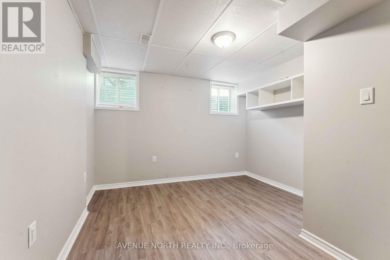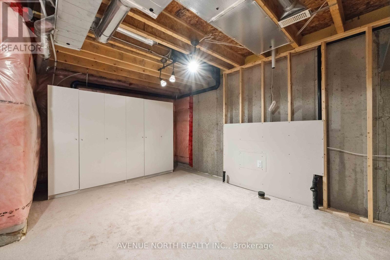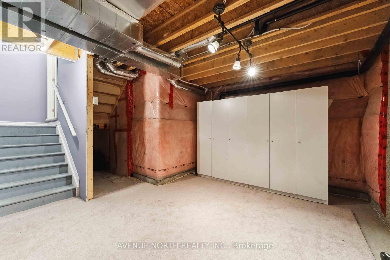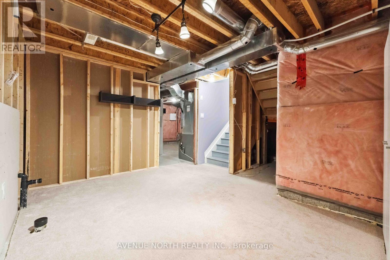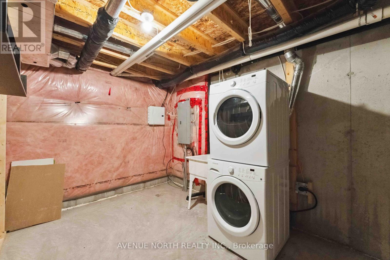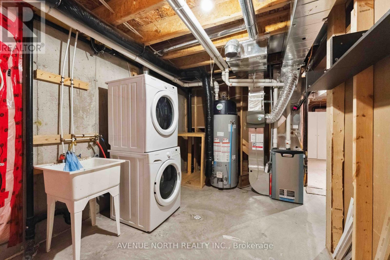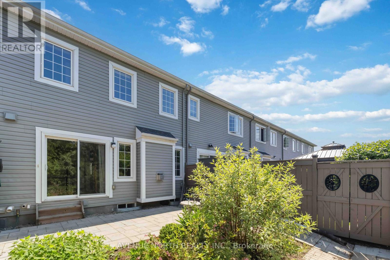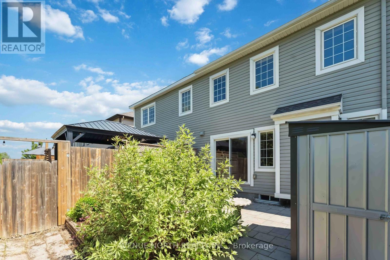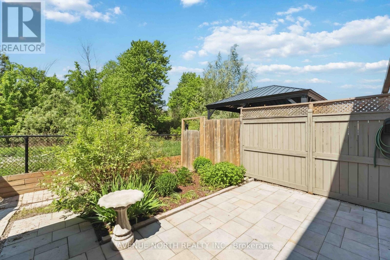4 卧室
3 浴室
1100 - 1500 sqft
壁炉
中央空调
风热取暖
$574,900
Welcome to 762 Mayfly Crescent, located on a quiet and friendly street in Half Moon Bay. This two story townhome offers a bright and spacious open concept main floor with gleaming hardwood and ceramic throughout. The inviting dinning room flows into the living room where you will find a cozy fireplace perfect for the cooler seasons. In the kitchen you will be greeted by beautiful wood cabinets, granite counter tops, classic white subway tiles and stainless steal appliances. Patio doors in the kitchen lead directly into the fenced in low maintenance, landscaped yard with no rear neighbors. Upstairs you will find a primary suite with a walk-in closet and a ensuite bathroom along with 2 more spacious bedrooms and another bathroom. Basement is partially fully finished and offers a 4th bedroom and a 3pc rough-in. This home is perfect for first-time home buyers or for someone looking to downsize. Excellent condition. Close to parks, schools, recreational facilities, restaurants and so much more! (id:44758)
房源概要
|
MLS® Number
|
X12182972 |
|
房源类型
|
民宅 |
|
社区名字
|
7711 - Barrhaven - Half Moon Bay |
|
总车位
|
3 |
详 情
|
浴室
|
3 |
|
地上卧房
|
4 |
|
总卧房
|
4 |
|
赠送家电包括
|
洗碗机, 烘干机, 微波炉, 炉子, 洗衣机, 冰箱 |
|
地下室进展
|
部分完成 |
|
地下室类型
|
N/a (partially Finished) |
|
施工种类
|
附加的 |
|
空调
|
中央空调 |
|
外墙
|
乙烯基壁板, 砖 |
|
壁炉
|
有 |
|
Fireplace Total
|
1 |
|
地基类型
|
混凝土浇筑 |
|
客人卫生间(不包含洗浴)
|
1 |
|
供暖方式
|
天然气 |
|
供暖类型
|
压力热风 |
|
储存空间
|
2 |
|
内部尺寸
|
1100 - 1500 Sqft |
|
类型
|
联排别墅 |
|
设备间
|
市政供水 |
车 位
土地
|
英亩数
|
无 |
|
污水道
|
Sanitary Sewer |
|
土地深度
|
83 Ft ,8 In |
|
土地宽度
|
21 Ft ,3 In |
|
不规则大小
|
21.3 X 83.7 Ft |
房 间
| 楼 层 |
类 型 |
长 度 |
宽 度 |
面 积 |
|
二楼 |
主卧 |
3.46 m |
3.94 m |
3.46 m x 3.94 m |
|
二楼 |
第二卧房 |
3.49 m |
2.86 m |
3.49 m x 2.86 m |
|
二楼 |
第三卧房 |
2.9 m |
2.82 m |
2.9 m x 2.82 m |
|
二楼 |
浴室 |
2.02 m |
2.12 m |
2.02 m x 2.12 m |
|
二楼 |
浴室 |
2.48 m |
2.12 m |
2.48 m x 2.12 m |
|
地下室 |
Bedroom 4 |
3.91 m |
3.29 m |
3.91 m x 3.29 m |
|
一楼 |
门厅 |
1.33 m |
2.43 m |
1.33 m x 2.43 m |
|
一楼 |
厨房 |
4.58 m |
2.65 m |
4.58 m x 2.65 m |
|
一楼 |
餐厅 |
2.75 m |
3.33 m |
2.75 m x 3.33 m |
|
一楼 |
客厅 |
2.75 m |
3.33 m |
2.75 m x 3.33 m |
https://www.realtor.ca/real-estate/28387661/762-mayfly-crescent-ottawa-7711-barrhaven-half-moon-bay



