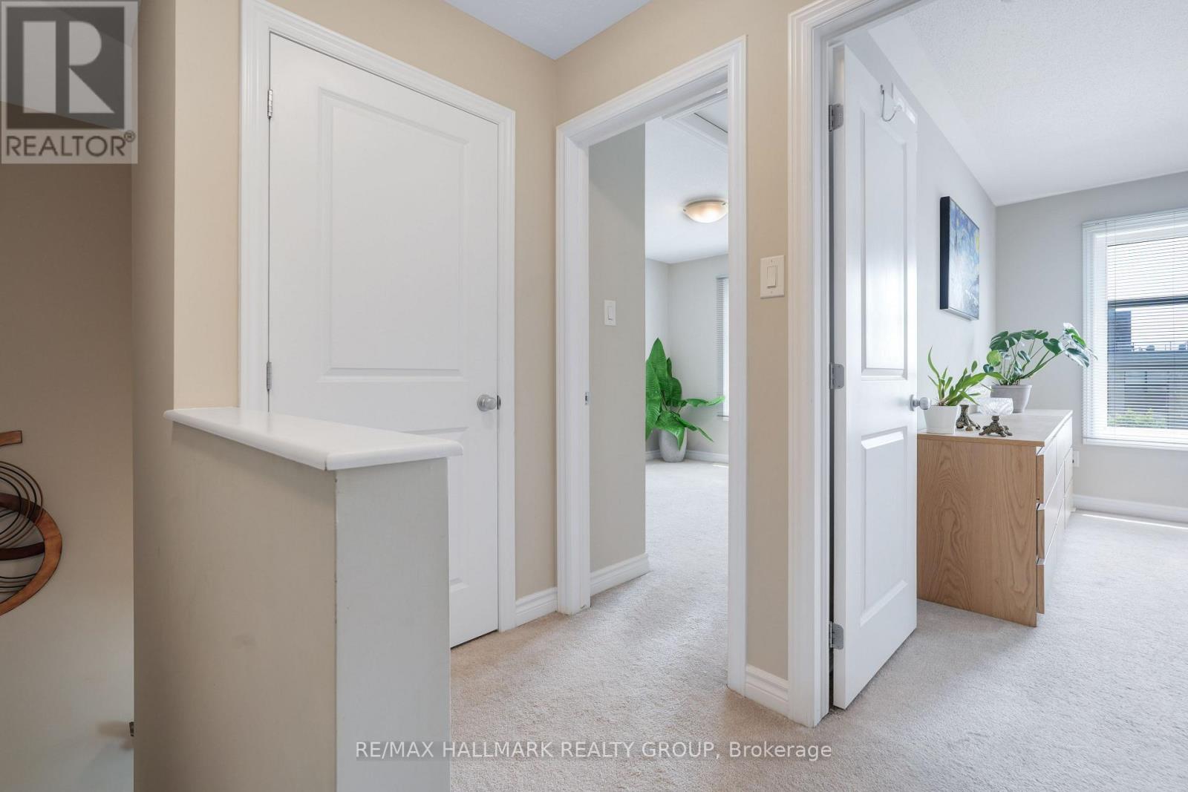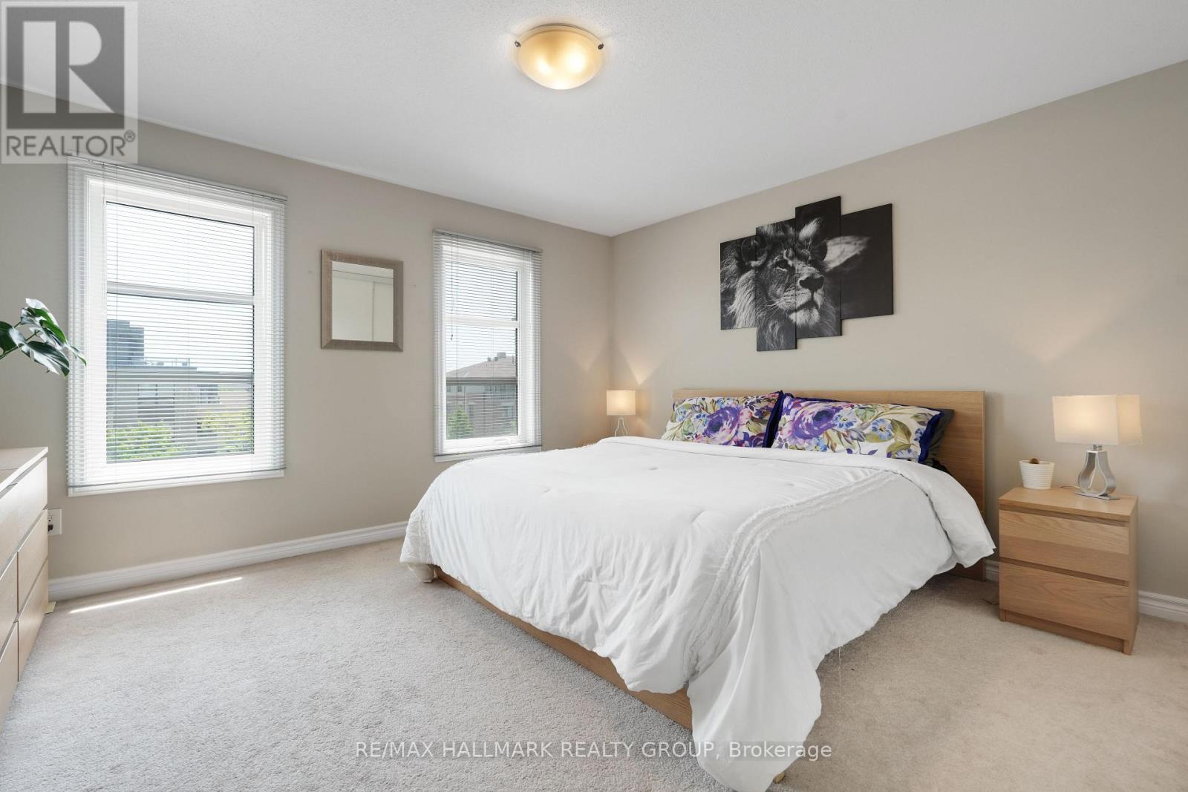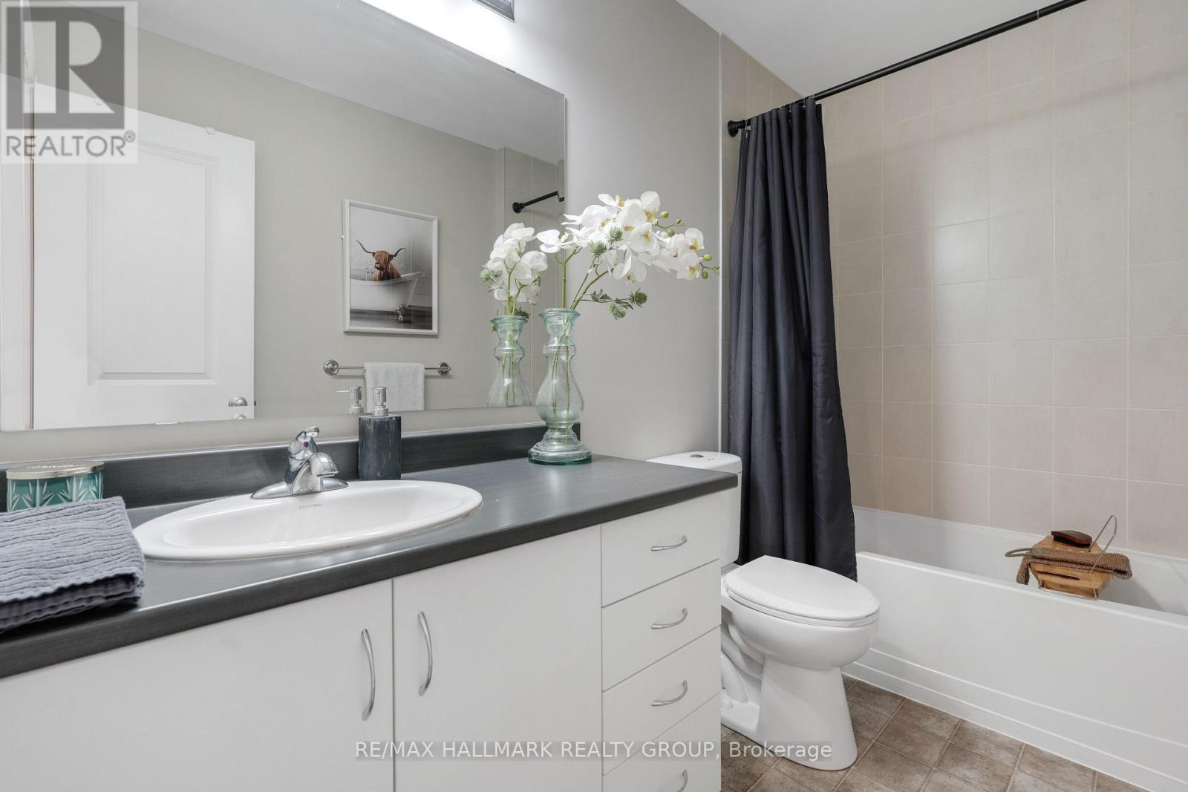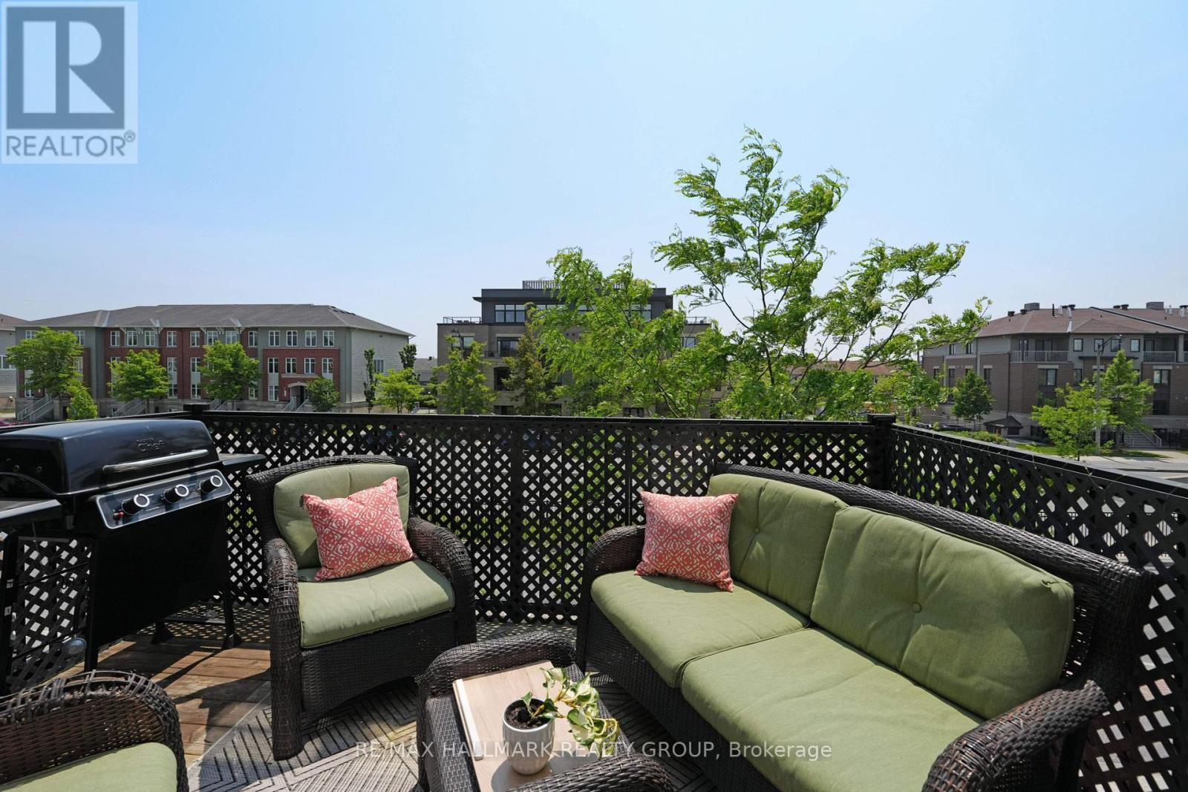763 Chapman Mills Drive Ottawa, Ontario K2J 5X2

$479,000管理费,Common Area Maintenance, Insurance, Parking
$243.08 每月
管理费,Common Area Maintenance, Insurance, Parking
$243.08 每月Stunning Upper End-Unit Condo in Prime Barrhaven Location Welcome to this bright and modern 2-bedroom, 1.5-bathroom upper end-unit condo just a short stroll from the vibrant Chapman Mills Marketplace. Enjoy the convenience of restaurants, shops, Loblaws, and a movie theatre all within walking distance! Designed with an open-concept layout and flooded with natural light thanks to its desirable eastern exposure, this home is perfect for first-time buyers, professionals, downsizers, or investors alike. The main level features a stylish white kitchen with quartz countertops, ceramic tile flooring, and stainless-steel appliances. The large island breakfast bar provides plenty of space for meal prep and casual dining ideal for entertaining guests. The living and dining areas boast wide plank grey laminate flooring and expansive windows with custom window coverings. A terrace door off the dining area leads to a spacious private balcony perfect for your morning coffee or evening BBQs. A convenient powder room completes the main level. Upstairs, you'll find two generous bedrooms with wall-to-wall closets and neutral broadloom, along with a full 4-piece bathroom featuring ceramic tile flooring and a tiled tub/shower. A second-floor laundry closet adds to the everyday functionality. This home includes one dedicated parking space, with plenty of visitor parking nearby. Enjoy the ease of urban living with close access to parks, schools, transit, and more bus service is right at your doorstep for a quick commute downtown. Don't miss this opportunity to own a stylish, move-in-ready condo in one of Barrhavens most walkable and well-connected neighbourhoods! (id:44758)
房源概要
| MLS® Number | X12199009 |
| 房源类型 | 民宅 |
| 社区名字 | 7709 - Barrhaven - Strandherd |
| 附近的便利设施 | 公共交通 |
| 社区特征 | Pet Restrictions |
| 设备类型 | 热水器 - Tankless |
| 总车位 | 1 |
| 租赁设备类型 | 热水器 - Tankless |
| 结构 | Deck |
详 情
| 浴室 | 2 |
| 地上卧房 | 2 |
| 总卧房 | 2 |
| Age | 6 To 10 Years |
| 赠送家电包括 | Water Meter, 洗碗机, 烘干机, Hood 电扇, 微波炉, 炉子, 洗衣机, 冰箱 |
| 空调 | 中央空调 |
| 外墙 | 砖, 乙烯基壁板 |
| Fire Protection | Smoke Detectors |
| 地基类型 | 混凝土 |
| 客人卫生间(不包含洗浴) | 1 |
| 供暖方式 | 天然气 |
| 供暖类型 | 压力热风 |
| 储存空间 | 2 |
| 内部尺寸 | 1000 - 1199 Sqft |
| 类型 | 联排别墅 |
车 位
| 没有车库 |
土地
| 英亩数 | 无 |
| 土地便利设施 | 公共交通 |
| 规划描述 | 住宅 |
房 间
| 楼 层 | 类 型 | 长 度 | 宽 度 | 面 积 |
|---|---|---|---|---|
| 二楼 | 设备间 | 2.03 m | 1.56 m | 2.03 m x 1.56 m |
| 二楼 | 厨房 | 3.21 m | 2.43 m | 3.21 m x 2.43 m |
| 二楼 | 客厅 | 3.99 m | 3.03 m | 3.99 m x 3.03 m |
| 二楼 | 餐厅 | 3.99 m | 2.04 m | 3.99 m x 2.04 m |
| 三楼 | 浴室 | 2.77 m | 1.58 m | 2.77 m x 1.58 m |
| 三楼 | 主卧 | 4.15 m | 3.77 m | 4.15 m x 3.77 m |
| 三楼 | 第二卧房 | 3.18 m | 3.82 m | 3.18 m x 3.82 m |
| 三楼 | 洗衣房 | Measurements not available |
https://www.realtor.ca/real-estate/28422237/763-chapman-mills-drive-ottawa-7709-barrhaven-strandherd





























