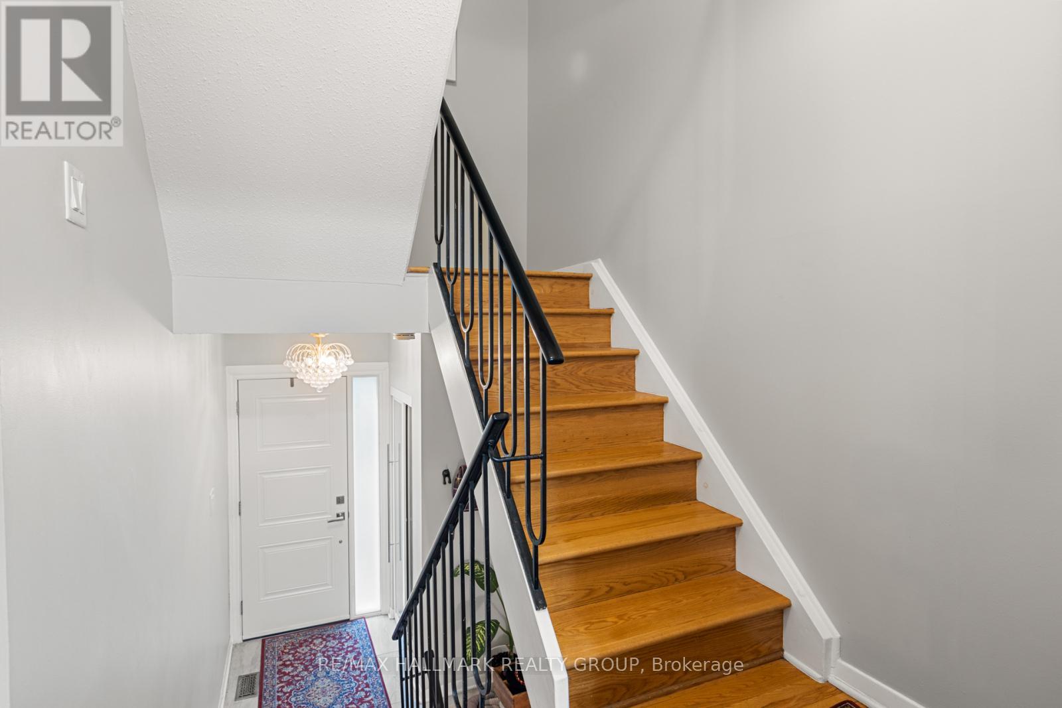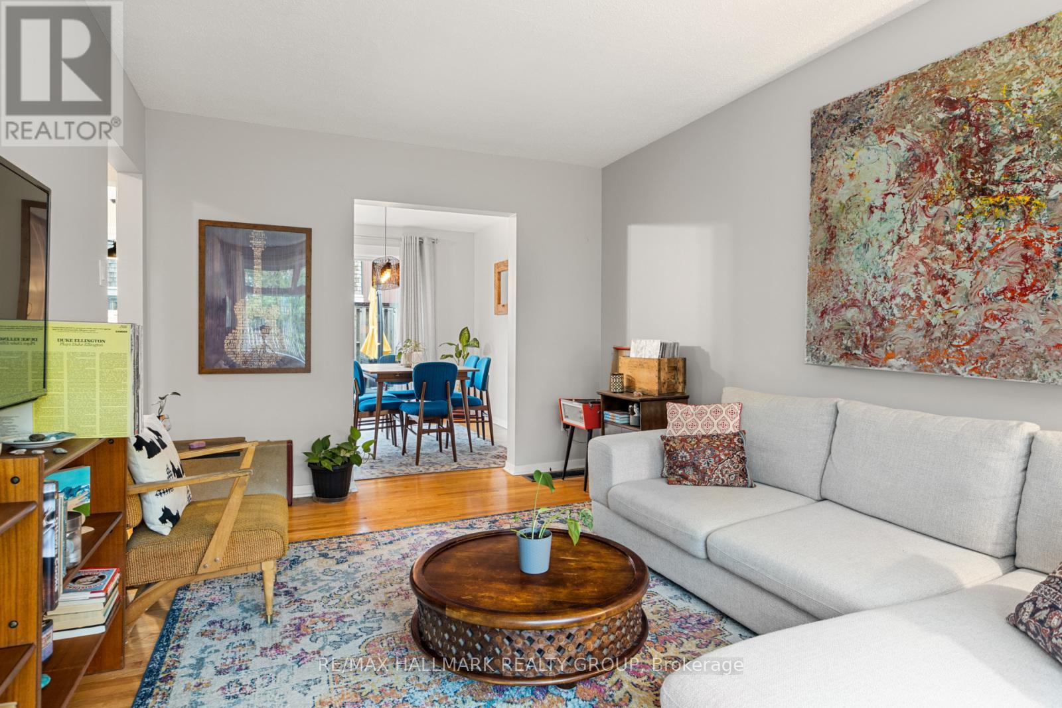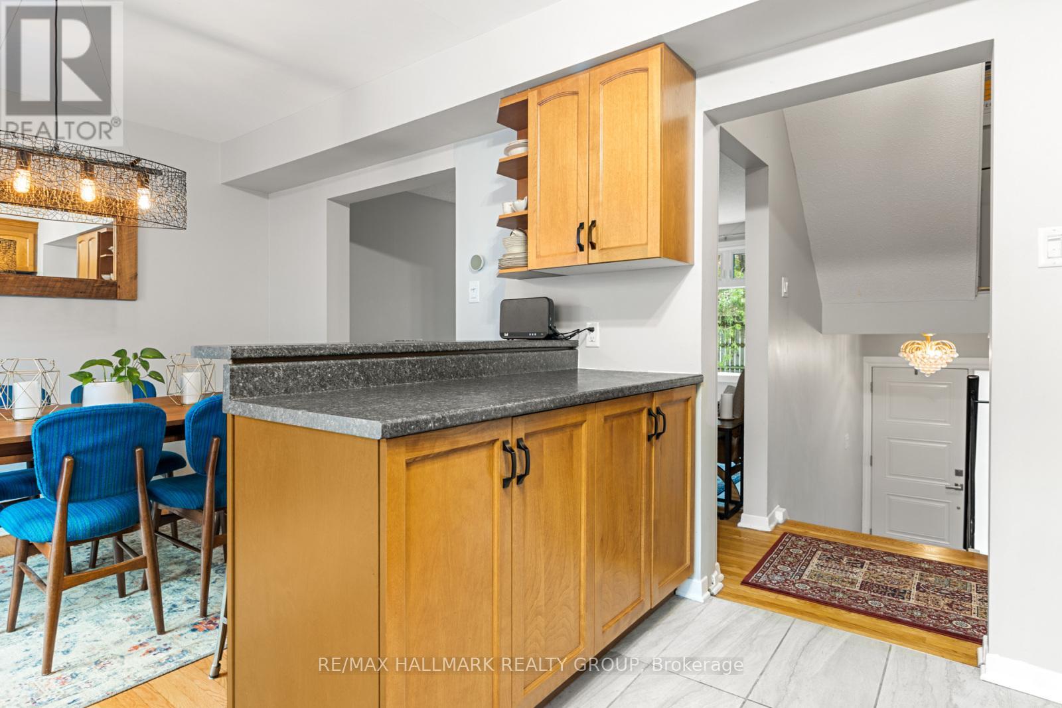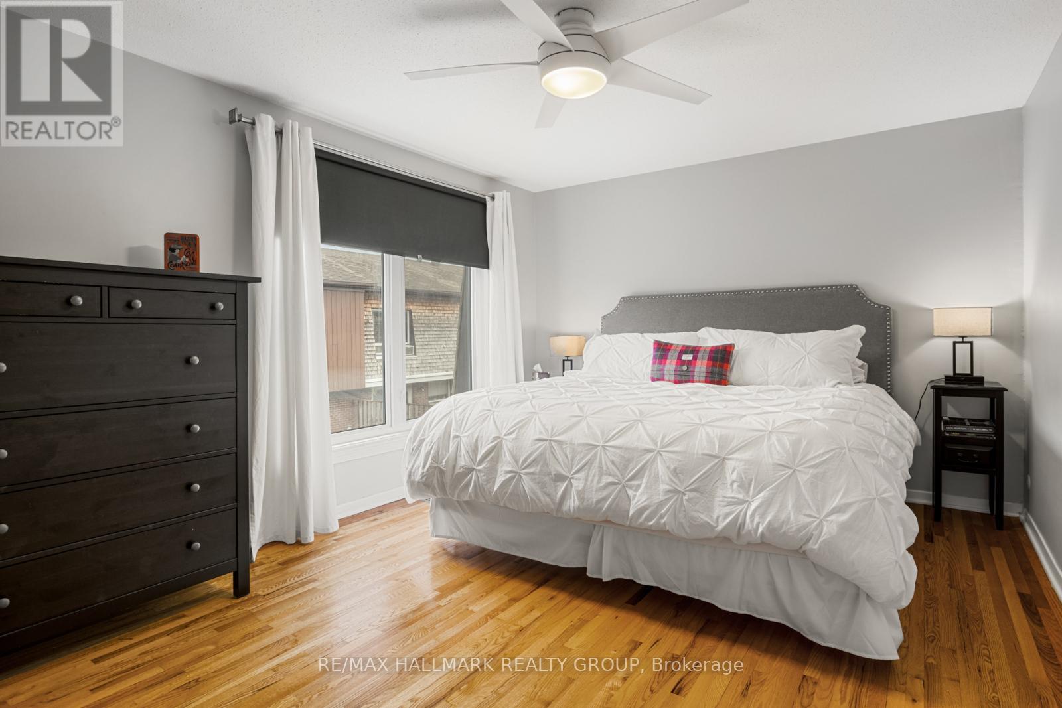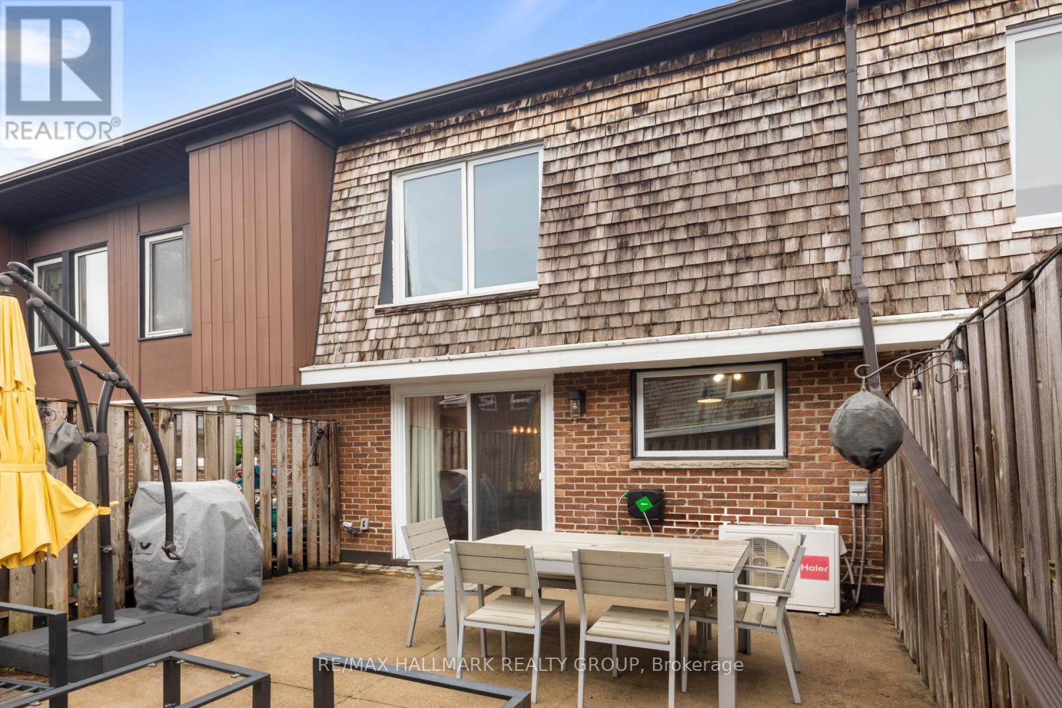3 卧室
2 浴室
900 - 999 sqft
中央空调
风热取暖
$2,450 Monthly
Terrific opportunity to rent a 3bedroom townhouse located just minutes from Mooney's Bay. Main level features spacious living room with loads of natural light. Dining room open to the kitchen. Hardwood floors throughout. Easy access to the patio from the dining area. Kitchen with plenty of wood cabinetry, breakfast bar, and updated applicances. Second level has large primary bedroom with plenty of closet space. Additional good-sized bedroom. Hardwood floors throughout. Full, modern bathroom completes the level. Much natural light permates throughout. Lower level has bedroom/den or rec room depending on your needs. Lots of storage in the utility / laundry room (has a toilet). Parking is an underground, common garage with an exclusive space right by your storage/utility room. Unit has air conditioning. Located minutes to Hog's Back Park, Colonel By Dr, Carleton University and Airport Parkway. A short jaunt to Billings Bridge and Lansdowne Park. Call today. (id:44758)
房源概要
|
MLS® Number
|
X12185138 |
|
房源类型
|
民宅 |
|
社区名字
|
4604 - Mooneys Bay/Riverside Park |
|
社区特征
|
Pet Restrictions |
|
总车位
|
1 |
|
结构
|
Patio(s) |
详 情
|
浴室
|
2 |
|
地上卧房
|
2 |
|
地下卧室
|
1 |
|
总卧房
|
3 |
|
赠送家电包括
|
Water Heater, 洗碗机, 烘干机, Hood 电扇, 炉子, 洗衣机, 冰箱 |
|
地下室类型
|
Full |
|
空调
|
中央空调 |
|
外墙
|
砖 |
|
客人卫生间(不包含洗浴)
|
1 |
|
供暖方式
|
天然气 |
|
供暖类型
|
压力热风 |
|
储存空间
|
2 |
|
内部尺寸
|
900 - 999 Sqft |
|
类型
|
联排别墅 |
车 位
土地
房 间
| 楼 层 |
类 型 |
长 度 |
宽 度 |
面 积 |
|
二楼 |
主卧 |
4.57 m |
3.26 m |
4.57 m x 3.26 m |
|
二楼 |
第二卧房 |
3.19 m |
3.04 m |
3.19 m x 3.04 m |
|
Lower Level |
第三卧房 |
4.6 m |
3.16 m |
4.6 m x 3.16 m |
|
Lower Level |
设备间 |
5.22 m |
2.36 m |
5.22 m x 2.36 m |
|
一楼 |
厨房 |
3.17 m |
2.91 m |
3.17 m x 2.91 m |
|
一楼 |
客厅 |
4.66 m |
3.18 m |
4.66 m x 3.18 m |
|
一楼 |
餐厅 |
3.18 m |
2.35 m |
3.18 m x 2.35 m |
https://www.realtor.ca/real-estate/28392445/765b-ridgewood-avenue-ottawa-4604-mooneys-bayriverside-park






