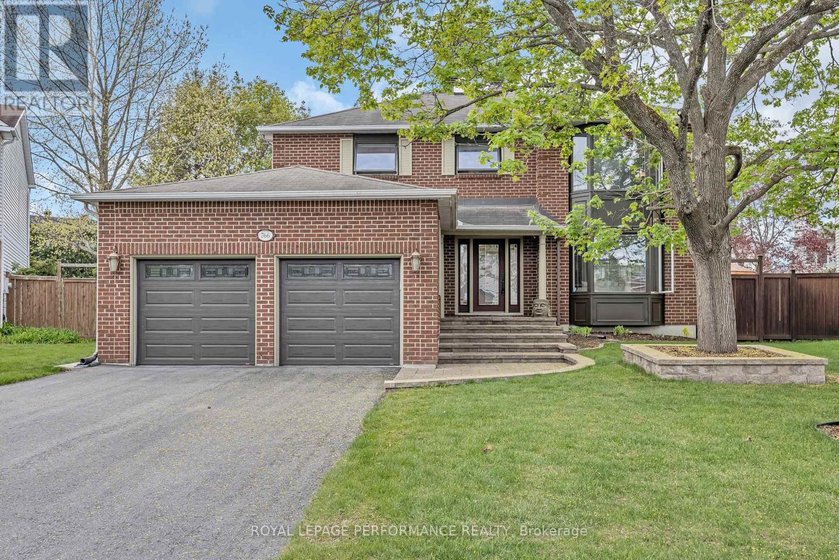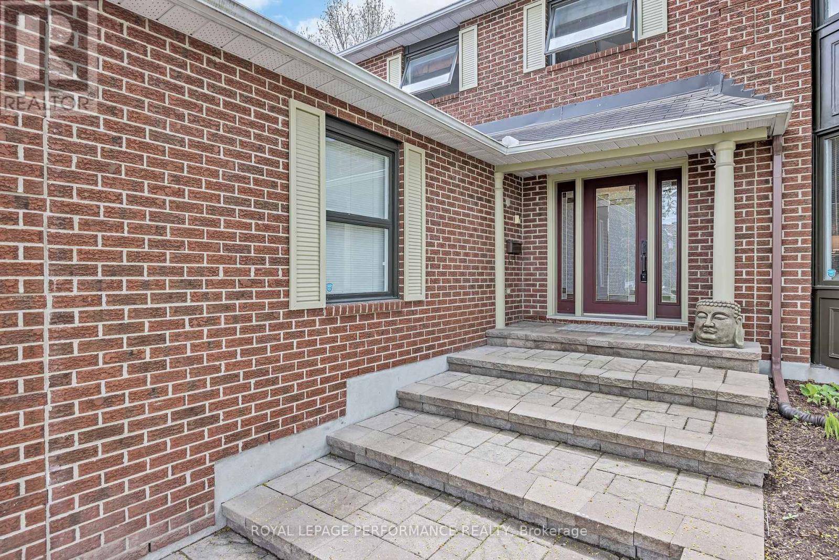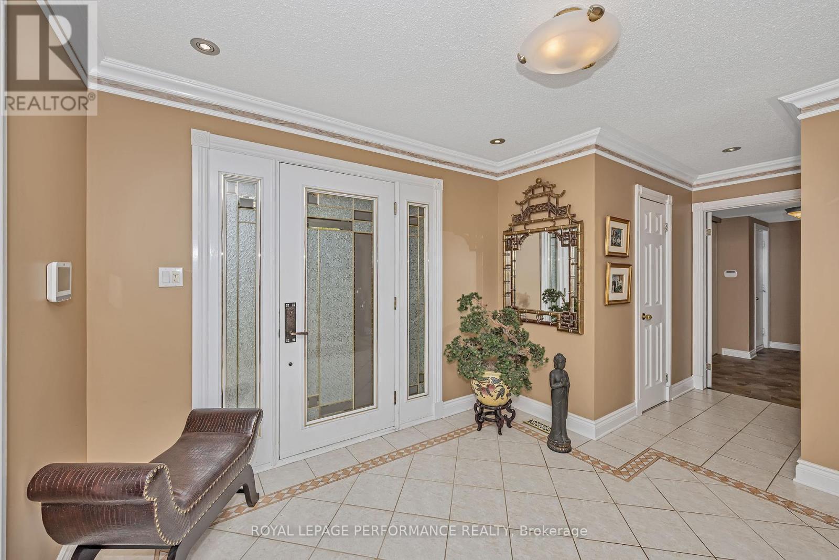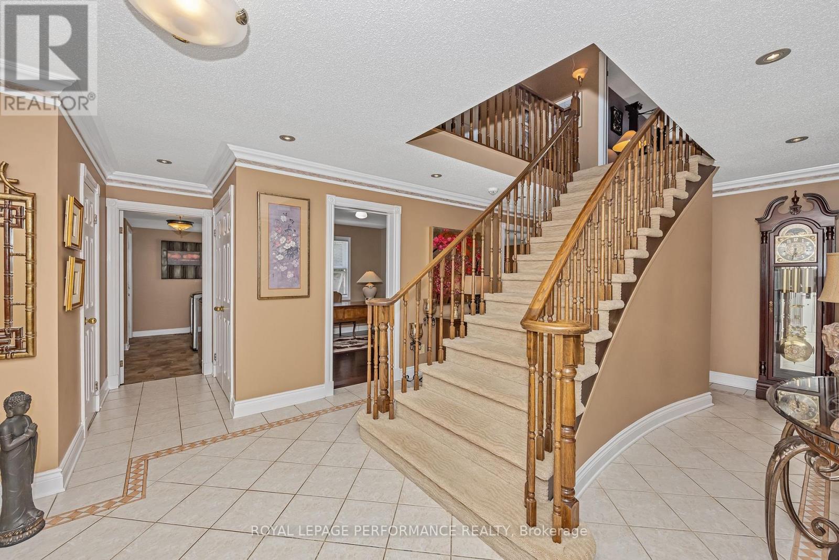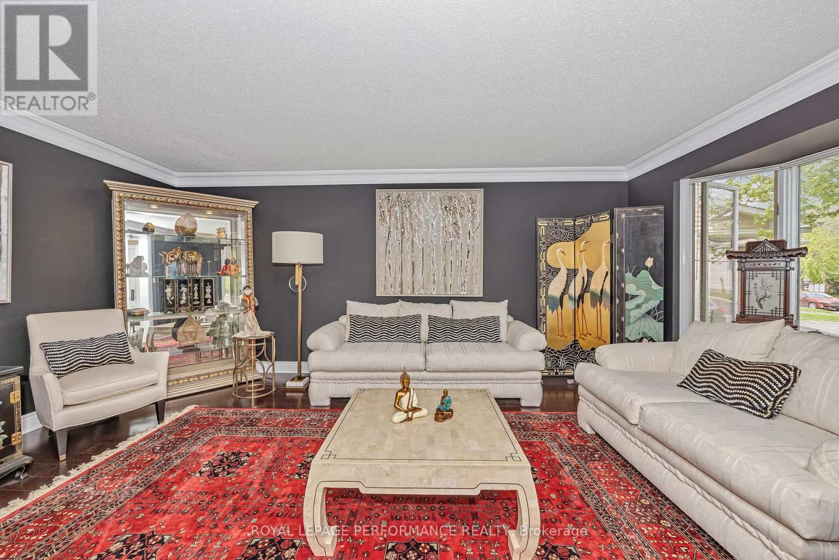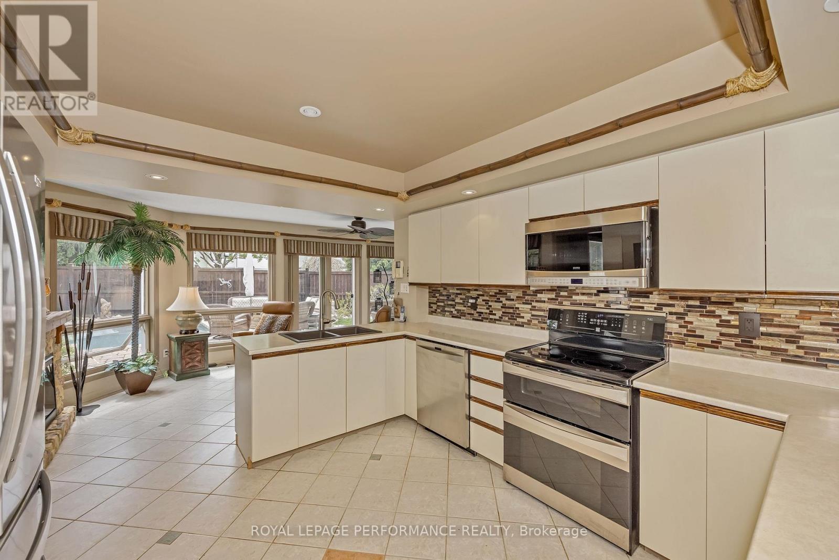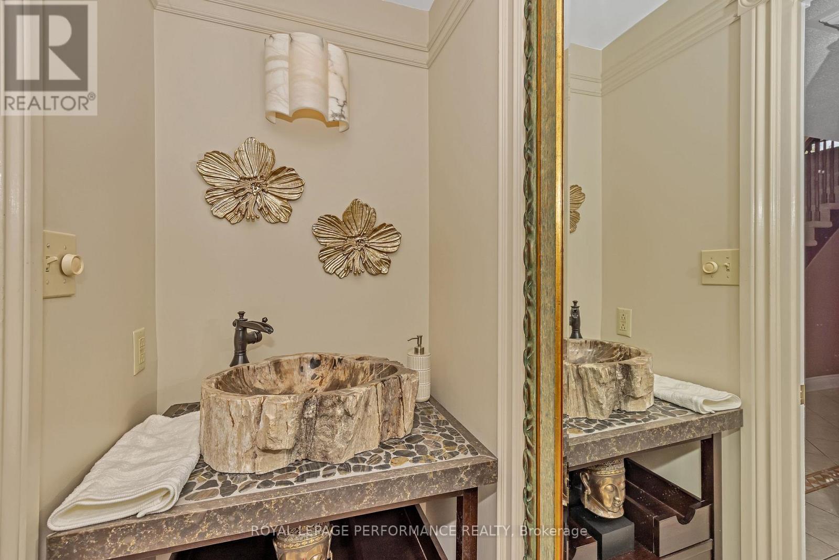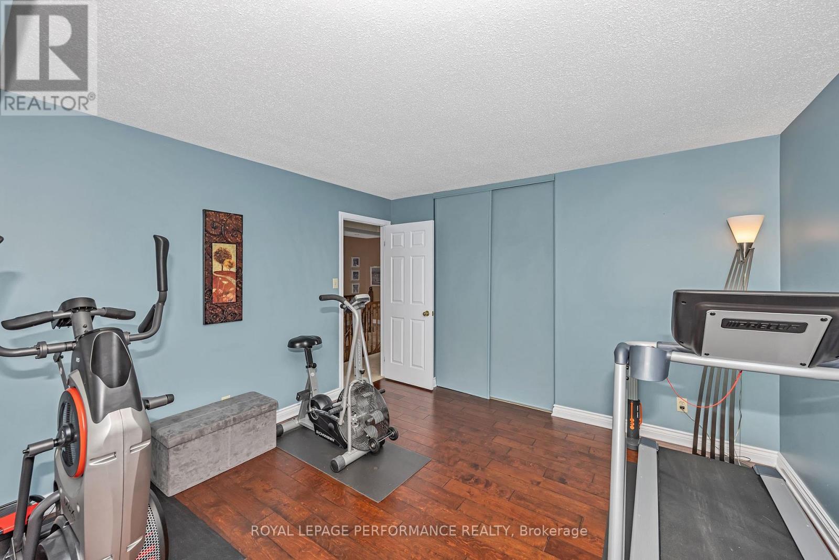4 卧室
3 浴室
3000 - 3500 sqft
壁炉
Inground Pool
中央空调
风热取暖
$1,050,000
Get ready to Upgrade your Lifestyle with this 3200 + SQ. FT. property! The curb appeal is welcoming with expansive entrance & attractive stonework ! This spacious home, nestled among stately executive homes on a premium lot delivers generous room sizes, abundance of natural light, a private beautifully landscaped , fenced (7ft) rear yard, complete with an inground pool, Cedar Gazebo with electricity , attractive stonework & many options for lounging with family and friends. The sophisticated architectural backyard design makes this home no drive by. The interior radiates warmth and hospitality . A generous entrance opens to a Scarlett O'Hara staircase. The inviting decor includes Engineered Hardwood , Pot lights, High Baseboards & Crown Molding that flows throughout the home. Entertainment size Living & Dining rooms can easily accommodate larger gatherings. The stone surround on the Gas Fireplace elevates the warmth & presentation in the Family Room. The massive Solarium was designed to bring the outdoor space in, with its wall of Windows overlooking a spectacular rear yard. Kitchen offers plenty of counter and cabinetry for ease of meal prep. A convenient Mud/ Laundry Rm provides access to the side yard and garage. The Primary Bedroom is all about comfort & personal space ! It is massive & features a wall of windows overlooking the inground pool & beautiful landscaping. The custom designed Gas Fireplace feature is a special focal point adding character & ambiance to this space. The Ensuite continues to support relaxation with its stone encased Fireplace, Heated floors & gorgeous Soaker Tub. Three additional spacious Bedrooms & Main Bath complete the upper level. Untapped additional living space awaits in the unfinished basement. This home was designed for ease of living & entertaining with its large scaled room sizes and spectacular backyard space. Central to all amenities. DON'T MISS OUT ! (id:44758)
房源概要
|
MLS® Number
|
X12151990 |
|
房源类型
|
民宅 |
|
社区名字
|
1103 - Fallingbrook/Ridgemount |
|
特征
|
Irregular Lot Size |
|
总车位
|
6 |
|
泳池类型
|
Inground Pool |
详 情
|
浴室
|
3 |
|
地上卧房
|
4 |
|
总卧房
|
4 |
|
公寓设施
|
Fireplace(s) |
|
赠送家电包括
|
Water Heater, Water Meter, Central Vacuum, 洗碗机, 烘干机, Garage Door Opener, Hood 电扇, 微波炉, 炉子, 洗衣机, 窗帘, 冰箱 |
|
地下室进展
|
已完成 |
|
地下室类型
|
Full (unfinished) |
|
施工种类
|
独立屋 |
|
空调
|
中央空调 |
|
外墙
|
砖 Facing, 乙烯基壁板 |
|
壁炉
|
有 |
|
Fireplace Total
|
3 |
|
地基类型
|
混凝土浇筑 |
|
客人卫生间(不包含洗浴)
|
1 |
|
供暖方式
|
天然气 |
|
供暖类型
|
压力热风 |
|
储存空间
|
2 |
|
内部尺寸
|
3000 - 3500 Sqft |
|
类型
|
独立屋 |
|
设备间
|
市政供水 |
车 位
土地
|
英亩数
|
无 |
|
污水道
|
Sanitary Sewer |
|
土地深度
|
106 Ft ,8 In |
|
土地宽度
|
41 Ft ,3 In |
|
不规则大小
|
41.3 X 106.7 Ft |
房 间
| 楼 层 |
类 型 |
长 度 |
宽 度 |
面 积 |
|
二楼 |
第三卧房 |
3.96 m |
3.72 m |
3.96 m x 3.72 m |
|
二楼 |
Bedroom 4 |
4.26 m |
3.47 m |
4.26 m x 3.47 m |
|
二楼 |
其它 |
3.4 m |
1.52 m |
3.4 m x 1.52 m |
|
二楼 |
主卧 |
7.47 m |
5.3 m |
7.47 m x 5.3 m |
|
二楼 |
第二卧房 |
3.96 m |
3.72 m |
3.96 m x 3.72 m |
|
一楼 |
客厅 |
5.49 m |
3.66 m |
5.49 m x 3.66 m |
|
一楼 |
厨房 |
3.66 m |
3.66 m |
3.66 m x 3.66 m |
|
一楼 |
Solarium |
7.47 m |
3 m |
7.47 m x 3 m |
|
一楼 |
家庭房 |
5.46 m |
3.66 m |
5.46 m x 3.66 m |
|
一楼 |
Office |
3.41 m |
2.92 m |
3.41 m x 2.92 m |
|
一楼 |
Mud Room |
3.74 m |
2.6 m |
3.74 m x 2.6 m |
|
Other |
餐厅 |
4.58 m |
3.41 m |
4.58 m x 3.41 m |
https://www.realtor.ca/real-estate/28320133/766-lalande-terrace-ottawa-1103-fallingbrookridgemount


