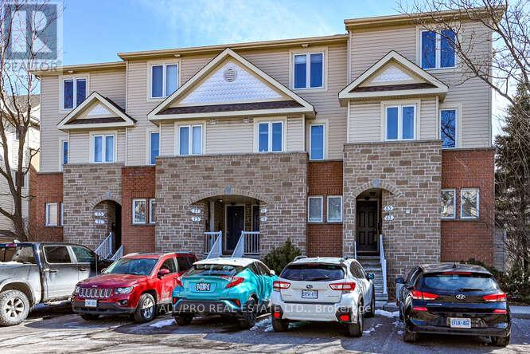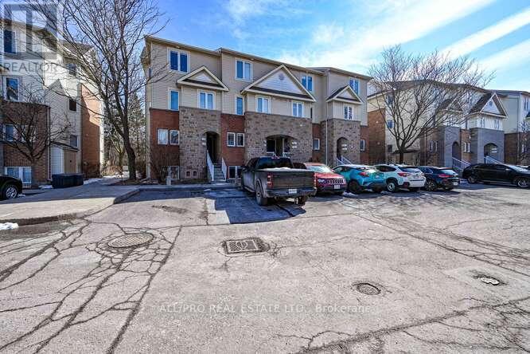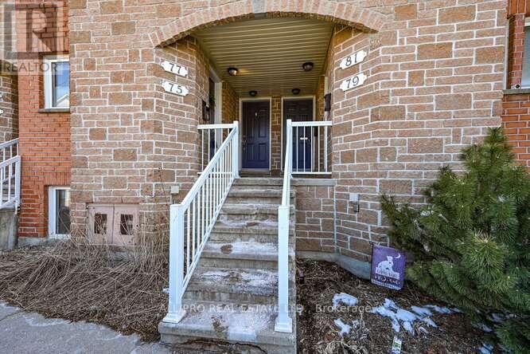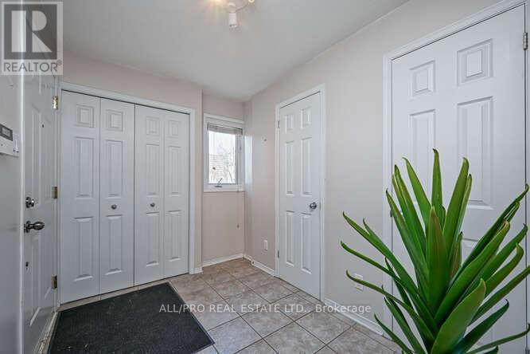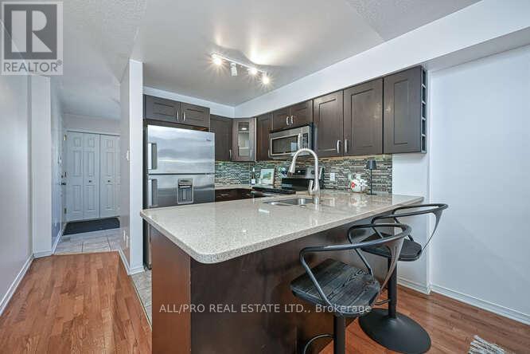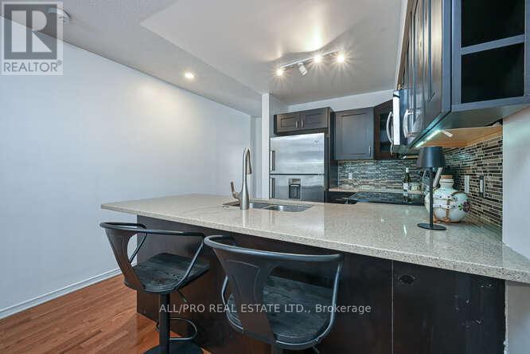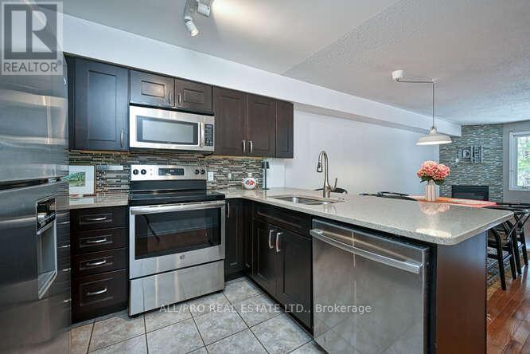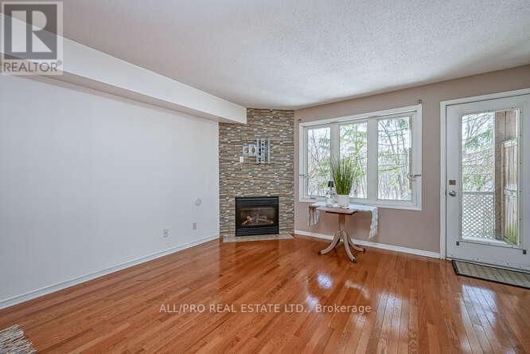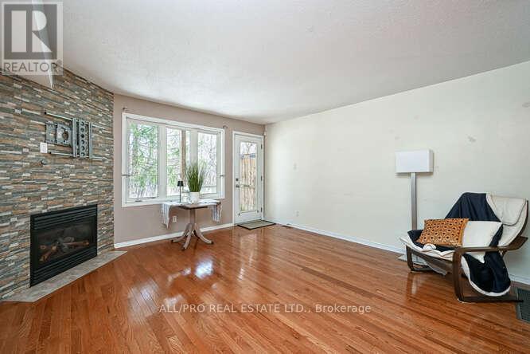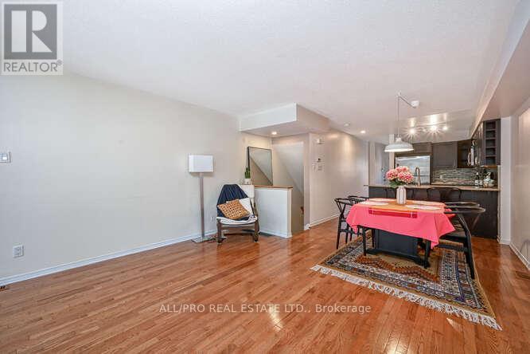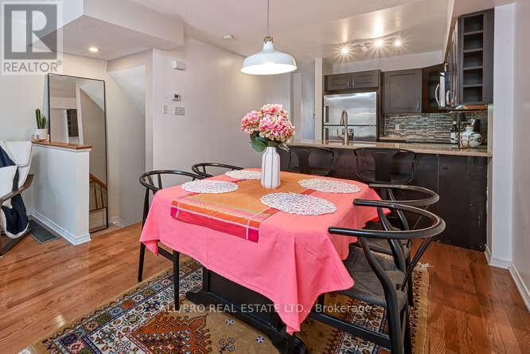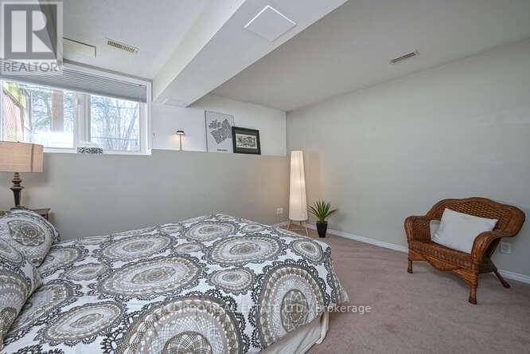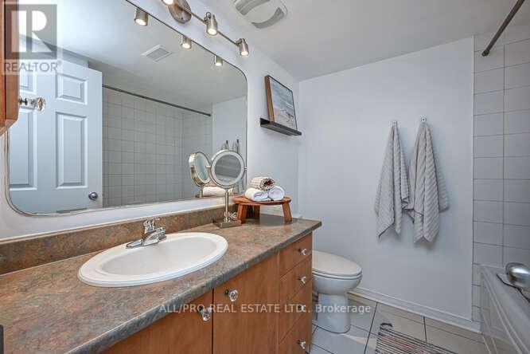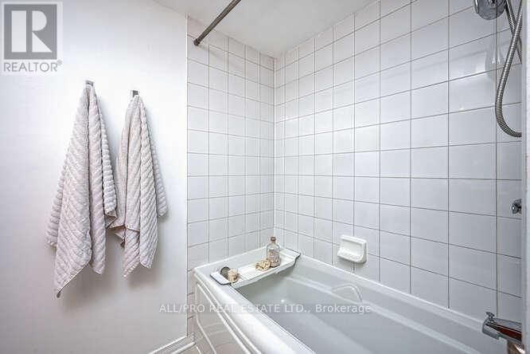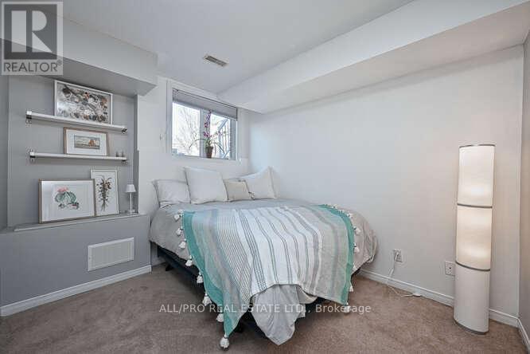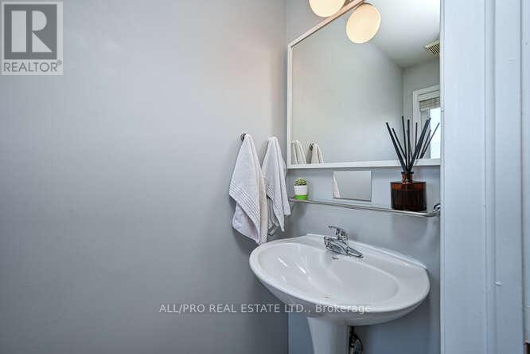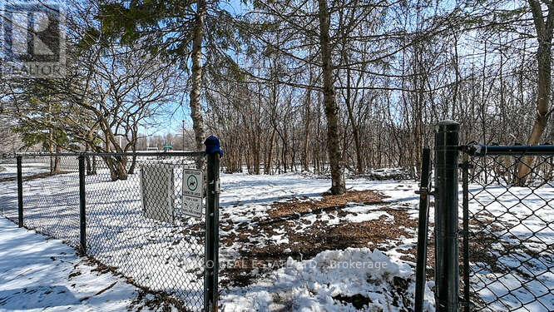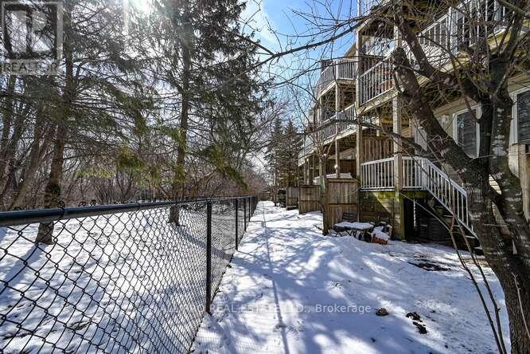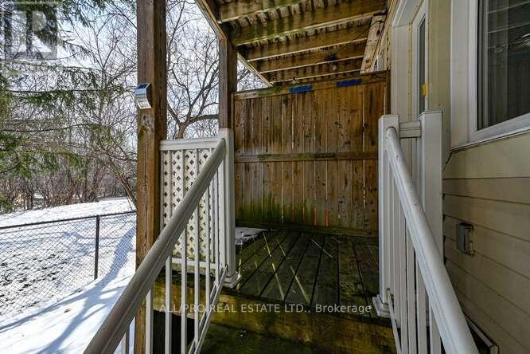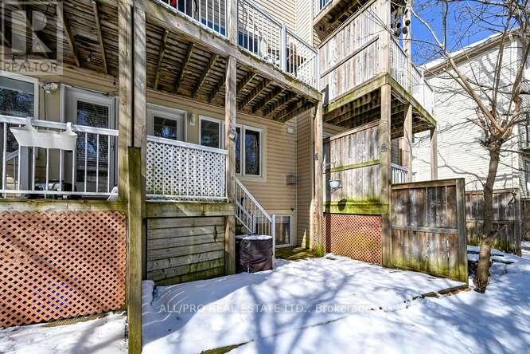2 卧室
2 浴室
500 - 599 sqft
壁炉
中央空调, Ventilation System, 换气器
风热取暖
$399,999管理费,Water, Insurance
$297.27 每月
Tranquil Forest Views in the Heart of the City! Welcome to this beautifully updated 2-bedroom, 2-bath condo offering the perfect blend of modern living and serene natural surroundings. Backing onto mature trees and peaceful parkland, you'll enjoy the rare luxury of no rear neighbors just the calming sights and sounds of nature. Step inside to a spacious main floor foyer that opens into a bright, open-concept layout. The kitchen is a delight, featuring sleek quartz countertops, a stylish glass backsplash, undermount sink, and convenient breakfast bar for meals on the go. Hardwood floors flow through the generous living and dining areas, centered around a stunning stone natural gas fireplace perfect for cozy evenings in. Step outside to your private back patio and covered porch, complete with a small deck where you can sip your morning coffee or unwind at the end of the day while taking in the forested view. Lower level has 2 good sized bedrooms with closets, large 4 piece bath, laundry room and some storage. This peaceful retreat makes city living feel like a getaway. Close to LRT, St Laurent Shopping Center, Groceries stores, parks and schools. Don't miss this rare opportunity! PRICED TO SELL! (id:44758)
房源概要
|
MLS® Number
|
X12075175 |
|
房源类型
|
民宅 |
|
社区名字
|
2201 - Cyrville |
|
附近的便利设施
|
公共交通 |
|
社区特征
|
Pet Restrictions |
|
特征
|
树木繁茂的地区, Flat Site, 阳台, In Suite Laundry |
|
总车位
|
1 |
|
结构
|
Deck |
详 情
|
浴室
|
2 |
|
地上卧房
|
2 |
|
总卧房
|
2 |
|
Age
|
16 To 30 Years |
|
公寓设施
|
Visitor Parking, Fireplace(s) |
|
赠送家电包括
|
Water Meter, 洗碗机, 烘干机, Hood 电扇, 微波炉, 炉子, 洗衣机, 冰箱 |
|
地下室进展
|
已装修 |
|
地下室类型
|
N/a (finished) |
|
空调
|
Central Air Conditioning, Ventilation System, 换气机 |
|
外墙
|
铝壁板, 砖 |
|
Fire Protection
|
Smoke Detectors |
|
壁炉
|
有 |
|
Fireplace Total
|
1 |
|
地基类型
|
混凝土浇筑 |
|
客人卫生间(不包含洗浴)
|
1 |
|
供暖方式
|
天然气 |
|
供暖类型
|
压力热风 |
|
内部尺寸
|
500 - 599 Sqft |
|
类型
|
联排别墅 |
车 位
土地
|
英亩数
|
无 |
|
土地便利设施
|
公共交通 |
|
规划描述
|
住宅 |
房 间
| 楼 层 |
类 型 |
长 度 |
宽 度 |
面 积 |
|
地下室 |
卧室 |
3.44 m |
3.45 m |
3.44 m x 3.45 m |
|
地下室 |
第二卧房 |
3.99 m |
3.41 m |
3.99 m x 3.41 m |
|
地下室 |
浴室 |
2.25 m |
2.22 m |
2.25 m x 2.22 m |
|
一楼 |
门厅 |
2.75 m |
2.04 m |
2.75 m x 2.04 m |
|
一楼 |
浴室 |
1.98 m |
0.82 m |
1.98 m x 0.82 m |
|
一楼 |
厨房 |
3.1 m |
3.38 m |
3.1 m x 3.38 m |
|
一楼 |
餐厅 |
4.29 m |
3.99 m |
4.29 m x 3.99 m |
|
一楼 |
客厅 |
3.08 m |
3 m |
3.08 m x 3 m |
https://www.realtor.ca/real-estate/28150353/77-75-strathaven-private-ottawa-2201-cyrville


