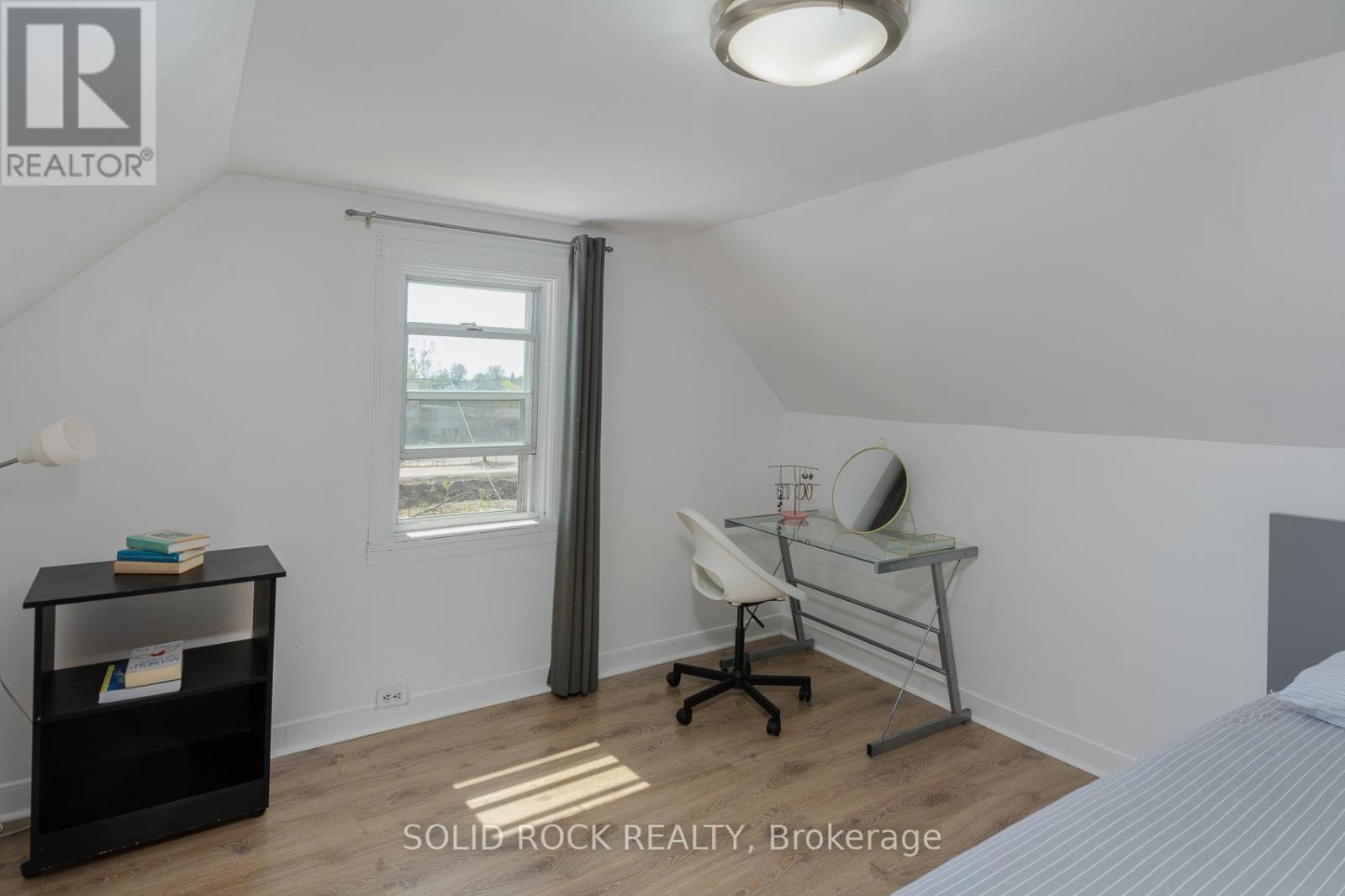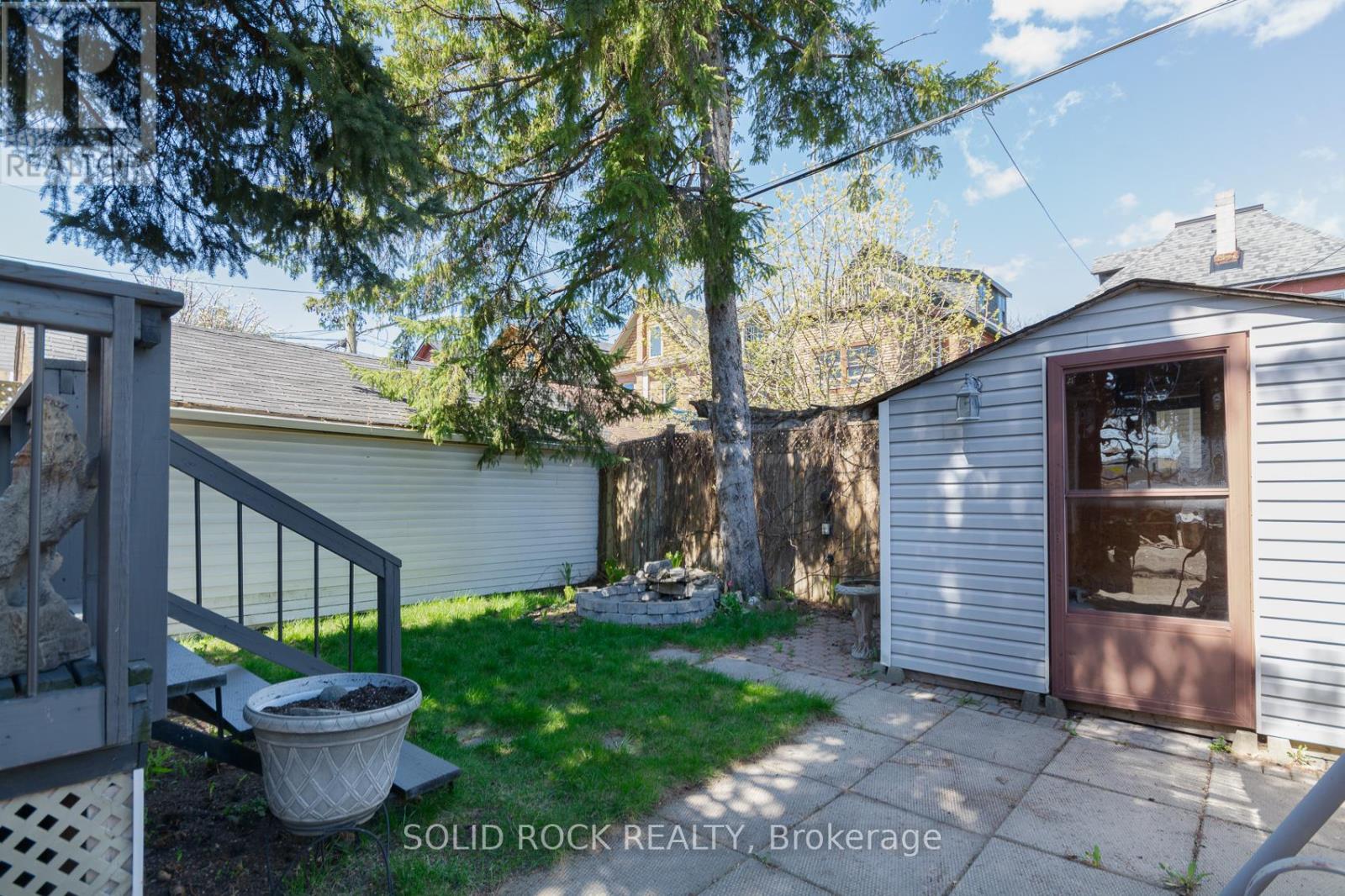4 卧室
3 浴室
壁炉
中央空调
风热取暖
$886,000
Discover urban living at its finest at 77 Arlington Ave, nestled in downtown Ottawa just a short stroll from Lansdowne. This single-family detached home spans three stories, featuring a small family room addition at the rear leading to a private backyard an oasis in the heart of the city. The updated kitchen adds modern flair to this charming abode. With 4 bedrooms and 3 bathrooms, including a full loft area on the third floor currently used as a 4th bedroom with a walk-in closet and full bathroom, this home offers ample space and versatility for the modern family. Don't miss the opportunity to make this urban retreat your own. (id:44758)
房源概要
|
MLS® Number
|
X11986793 |
|
房源类型
|
民宅 |
|
社区名字
|
4103 - Ottawa Centre |
|
特征
|
无地毯 |
|
总车位
|
1 |
详 情
|
浴室
|
3 |
|
地上卧房
|
4 |
|
总卧房
|
4 |
|
赠送家电包括
|
Water Meter, 洗碗机, 烘干机, Hood 电扇, 冰箱, 炉子, 洗衣机 |
|
地下室进展
|
已完成 |
|
地下室类型
|
Full (unfinished) |
|
施工种类
|
独立屋 |
|
空调
|
中央空调 |
|
外墙
|
砖, 石 |
|
壁炉
|
有 |
|
Fireplace Total
|
1 |
|
地基类型
|
石, 混凝土浇筑 |
|
客人卫生间(不包含洗浴)
|
1 |
|
供暖方式
|
天然气 |
|
供暖类型
|
压力热风 |
|
储存空间
|
3 |
|
类型
|
独立屋 |
|
设备间
|
市政供水 |
车 位
土地
|
英亩数
|
无 |
|
污水道
|
Sanitary Sewer |
|
土地深度
|
99 Ft |
|
土地宽度
|
28 Ft |
|
不规则大小
|
28 X 99 Ft |
房 间
| 楼 层 |
类 型 |
长 度 |
宽 度 |
面 积 |
|
二楼 |
主卧 |
4.49 m |
3.7 m |
4.49 m x 3.7 m |
|
二楼 |
第二卧房 |
3.65 m |
3.73 m |
3.65 m x 3.73 m |
|
二楼 |
第三卧房 |
3.75 m |
3.6 m |
3.75 m x 3.6 m |
|
三楼 |
Loft |
4.62 m |
8.45 m |
4.62 m x 8.45 m |
|
一楼 |
客厅 |
3.6 m |
3.7 m |
3.6 m x 3.7 m |
|
一楼 |
餐厅 |
4.26 m |
3.25 m |
4.26 m x 3.25 m |
|
一楼 |
厨房 |
5.28 m |
2.76 m |
5.28 m x 2.76 m |
|
一楼 |
家庭房 |
4.87 m |
3.73 m |
4.87 m x 3.73 m |
https://www.realtor.ca/real-estate/27949044/77-arlington-avenue-ottawa-4103-ottawa-centre




































