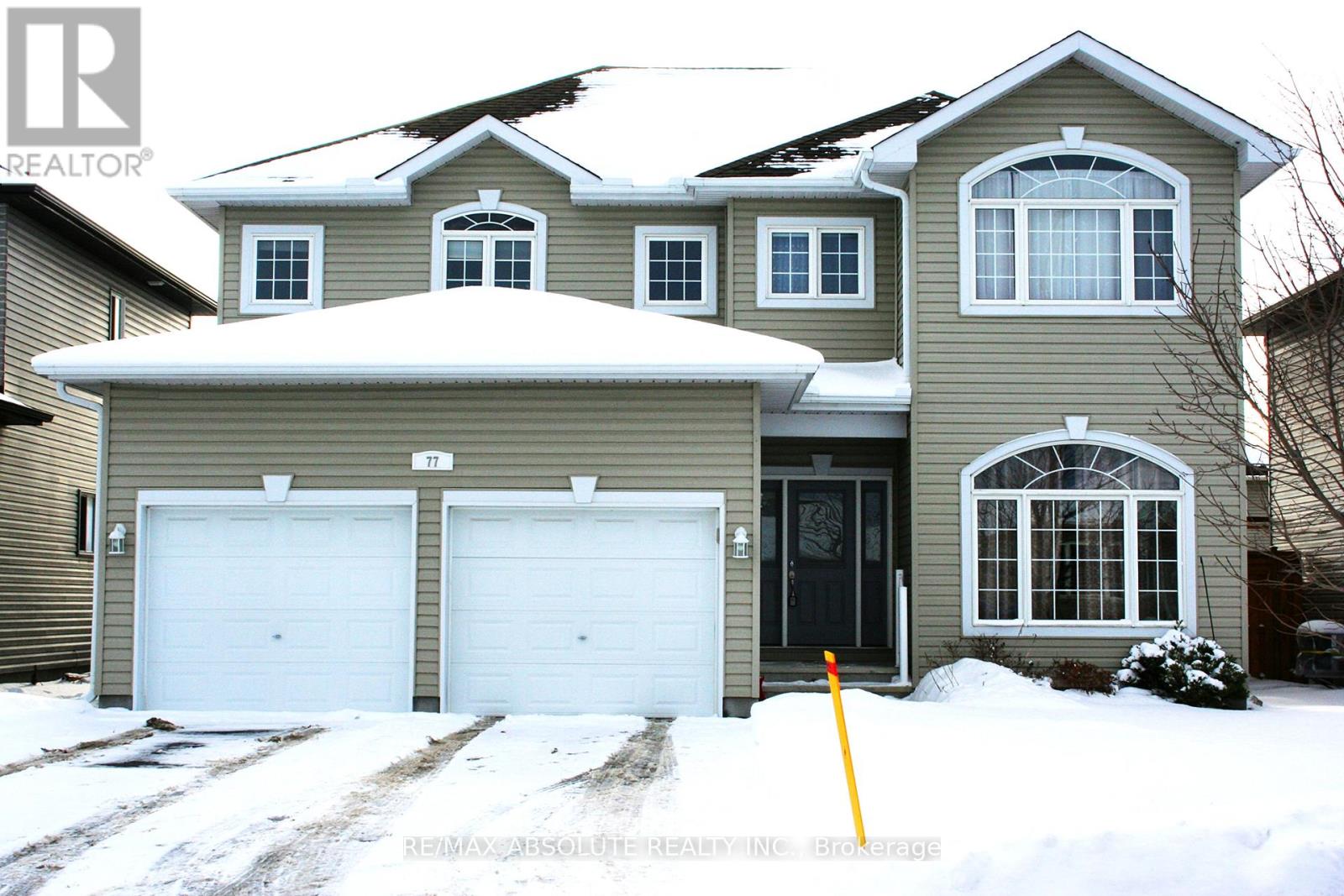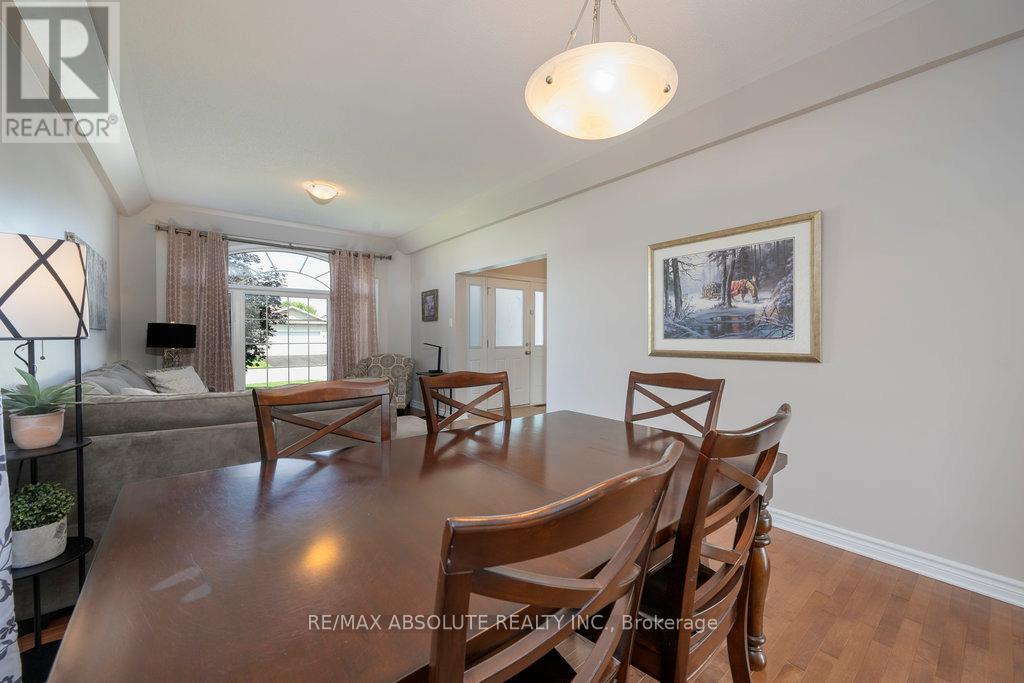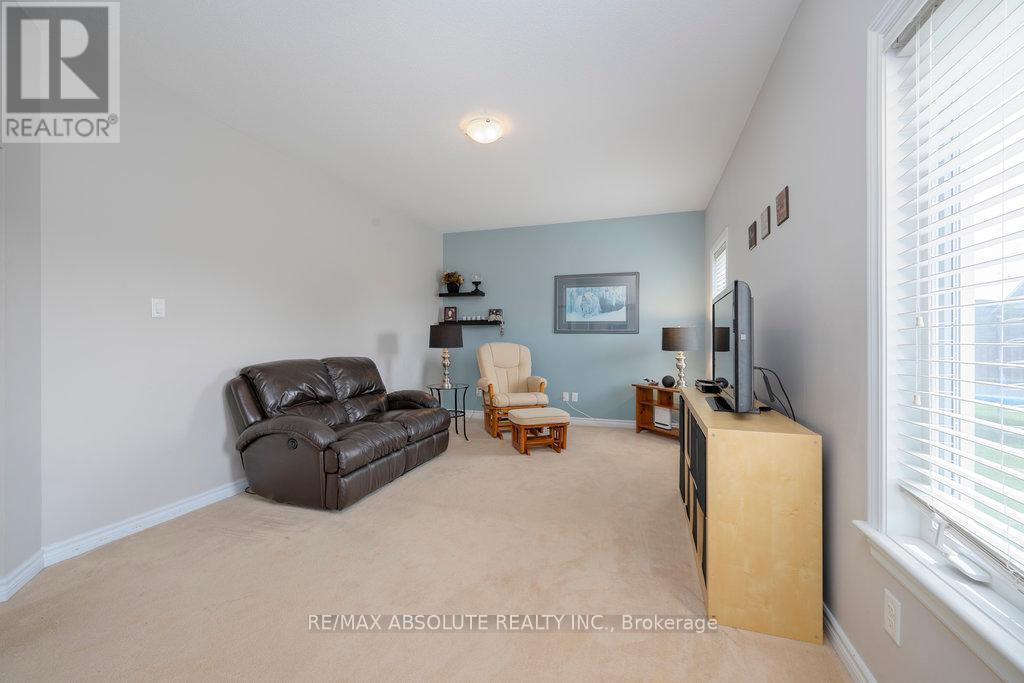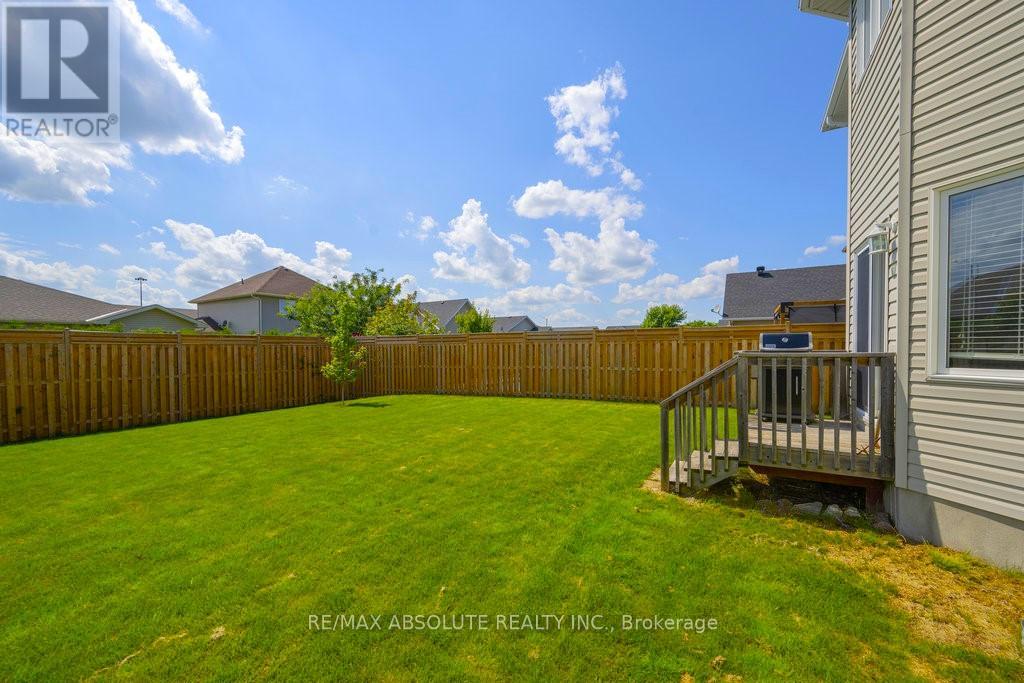4 卧室
3 浴室
2000 - 2500 sqft
中央空调
风热取暖
$729,900
This charming four-bedroom, three-bathroom, two-storey home is nestled in a highly sought-after neighbourhood, offering the perfect blend of comfort and convenience. The spacious layout includes a partially finished basement, providing additional living space and endless possibilities for customization. The main floor features an open-concept design, seamlessly connecting the kitchen, dining area, cozy living room and family room, making it ideal for entertaining. Upstairs, the generously sized bedrooms and well-appointed bathroom provide a private retreat for each family member. The home is surrounded by schools, parks, and shopping centres, making it an ideal location for families looking to settle in a vibrant and welcoming community. Highway access close by and only a 25 minute drive to Kanata, come and take advantage of this amazing opportunity! As per form 244, 24 Hr irrevocable on all offers. Flooring: Hardwood, Flooring: Carpet Wall To Wall Flooring: Tile. (id:44758)
房源概要
|
MLS® Number
|
X11950599 |
|
房源类型
|
民宅 |
|
社区名字
|
550 - Arnprior |
|
附近的便利设施
|
公园 |
|
特征
|
Cul-de-sac, Level |
|
总车位
|
6 |
详 情
|
浴室
|
3 |
|
地上卧房
|
4 |
|
总卧房
|
4 |
|
Age
|
6 To 15 Years |
|
赠送家电包括
|
Garage Door Opener Remote(s) |
|
地下室进展
|
部分完成 |
|
地下室类型
|
全部完成 |
|
施工种类
|
独立屋 |
|
空调
|
中央空调 |
|
外墙
|
铝壁板, 砖 |
|
地基类型
|
混凝土 |
|
客人卫生间(不包含洗浴)
|
1 |
|
供暖方式
|
天然气 |
|
供暖类型
|
压力热风 |
|
储存空间
|
2 |
|
内部尺寸
|
2000 - 2500 Sqft |
|
类型
|
独立屋 |
|
设备间
|
市政供水 |
车 位
土地
|
英亩数
|
无 |
|
围栏类型
|
Fenced Yard |
|
土地便利设施
|
公园 |
|
污水道
|
Sanitary Sewer |
|
土地深度
|
123 Ft |
|
土地宽度
|
49 Ft ,2 In |
|
不规则大小
|
49.2 X 123 Ft ; 0 |
|
规划描述
|
住宅 |
房 间
| 楼 层 |
类 型 |
长 度 |
宽 度 |
面 积 |
|
二楼 |
主卧 |
6.45 m |
3.35 m |
6.45 m x 3.35 m |
|
二楼 |
卧室 |
3.96 m |
3.09 m |
3.96 m x 3.09 m |
|
二楼 |
卧室 |
3.65 m |
3.09 m |
3.65 m x 3.09 m |
|
二楼 |
卧室 |
5.48 m |
3.86 m |
5.48 m x 3.86 m |
|
Lower Level |
其它 |
3.65 m |
4.26 m |
3.65 m x 4.26 m |
|
一楼 |
客厅 |
3.65 m |
3.45 m |
3.65 m x 3.45 m |
|
一楼 |
餐厅 |
3.45 m |
3.35 m |
3.45 m x 3.35 m |
|
一楼 |
厨房 |
3.55 m |
3.04 m |
3.55 m x 3.04 m |
|
一楼 |
家庭房 |
5.28 m |
3.55 m |
5.28 m x 3.55 m |
设备间
|
有线电视
|
已安装 |
|
Natural Gas Available
|
可用 |
|
污水道
|
已安装 |
https://www.realtor.ca/real-estate/27866028/77-carter-crescent-arnprior-550-arnprior
































