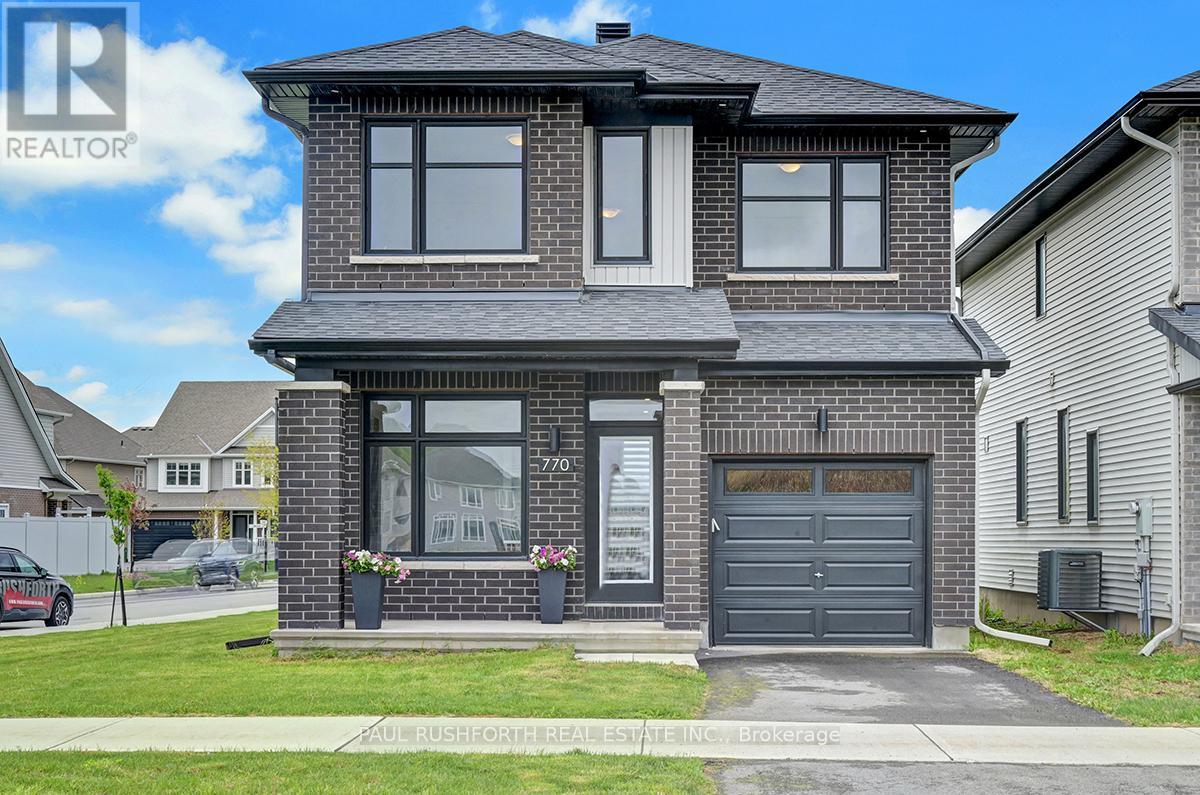3 卧室
3 浴室
1500 - 2000 sqft
壁炉
中央空调
风热取暖
$825,000
Set in a peaceful location with no front neighbors and a future park just across the street, this beautifully crafted modern residence offers the perfect blend of luxury, function, and thoughtful design. From the moment you step inside, you'll appreciate the attention to detail and the high-end finishes that give this home the feel of a professionally styled model. At the heart of the home lies a sleek, upgraded kitchen featuring a striking waterfall countertop and seamless integration with the open-concept living and dining areas an ideal layout for both everyday living and entertaining. The main floor office provides a quiet and spacious environment for remote work or study, tucked away just enough for privacy. Upstairs, the primary bedroom retreat delivers comfort and sophistication with a walk-in closet and a spa-inspired ensuite offering double sinks and an oversized glass shower. Two additional bedrooms offer generous space and natural light, complemented by a stylish main bathroom finished with premium materials, as well as the laundry. The fully finished basement expands the living space even further perfect for a home theatre, gym, or playroom. Step outside to your backyard, set on a corner lot this escape is ideal for hosting summer gatherings or simply enjoying quiet time outdoors, featuring a natural gas bbq hook up. This home combines elevated design, practicality, and a serene setting ideal for those who want both style and substance in a growing, community- oriented neighborhood. 24hr irrevocable on all offers as per 244 (id:44758)
房源概要
|
MLS® Number
|
X12215825 |
|
房源类型
|
民宅 |
|
社区名字
|
8203 - Stittsville (South) |
|
特征
|
Lane |
|
总车位
|
3 |
详 情
|
浴室
|
3 |
|
地上卧房
|
3 |
|
总卧房
|
3 |
|
赠送家电包括
|
洗碗机, 烘干机, 炉子, 洗衣机, 冰箱 |
|
地下室进展
|
已装修 |
|
地下室类型
|
N/a (finished) |
|
施工种类
|
独立屋 |
|
空调
|
中央空调 |
|
外墙
|
砖 Veneer, 乙烯基壁板 |
|
壁炉
|
有 |
|
地基类型
|
混凝土浇筑 |
|
客人卫生间(不包含洗浴)
|
1 |
|
供暖方式
|
天然气 |
|
供暖类型
|
压力热风 |
|
储存空间
|
2 |
|
内部尺寸
|
1500 - 2000 Sqft |
|
类型
|
独立屋 |
|
设备间
|
市政供水 |
车 位
土地
|
英亩数
|
无 |
|
污水道
|
Sanitary Sewer |
|
土地深度
|
102 Ft ,9 In |
|
土地宽度
|
44 Ft |
|
不规则大小
|
44 X 102.8 Ft |
房 间
| 楼 层 |
类 型 |
长 度 |
宽 度 |
面 积 |
|
二楼 |
浴室 |
2.03 m |
2.71 m |
2.03 m x 2.71 m |
|
二楼 |
浴室 |
2.39 m |
3.38 m |
2.39 m x 3.38 m |
|
二楼 |
第二卧房 |
3.19 m |
3.61 m |
3.19 m x 3.61 m |
|
二楼 |
第三卧房 |
3.73 m |
4.46 m |
3.73 m x 4.46 m |
|
二楼 |
主卧 |
4.78 m |
4.85 m |
4.78 m x 4.85 m |
|
地下室 |
娱乐,游戏房 |
6.52 m |
5.63 m |
6.52 m x 5.63 m |
|
一楼 |
浴室 |
1.35 m |
1.57 m |
1.35 m x 1.57 m |
|
一楼 |
餐厅 |
4.06 m |
3.63 m |
4.06 m x 3.63 m |
|
一楼 |
厨房 |
2.74 m |
4.36 m |
2.74 m x 4.36 m |
|
一楼 |
客厅 |
4.01 m |
5.42 m |
4.01 m x 5.42 m |
|
一楼 |
衣帽间 |
2.41 m |
3.11 m |
2.41 m x 3.11 m |
https://www.realtor.ca/real-estate/28458197/770-cope-drive-ottawa-8203-stittsville-south































