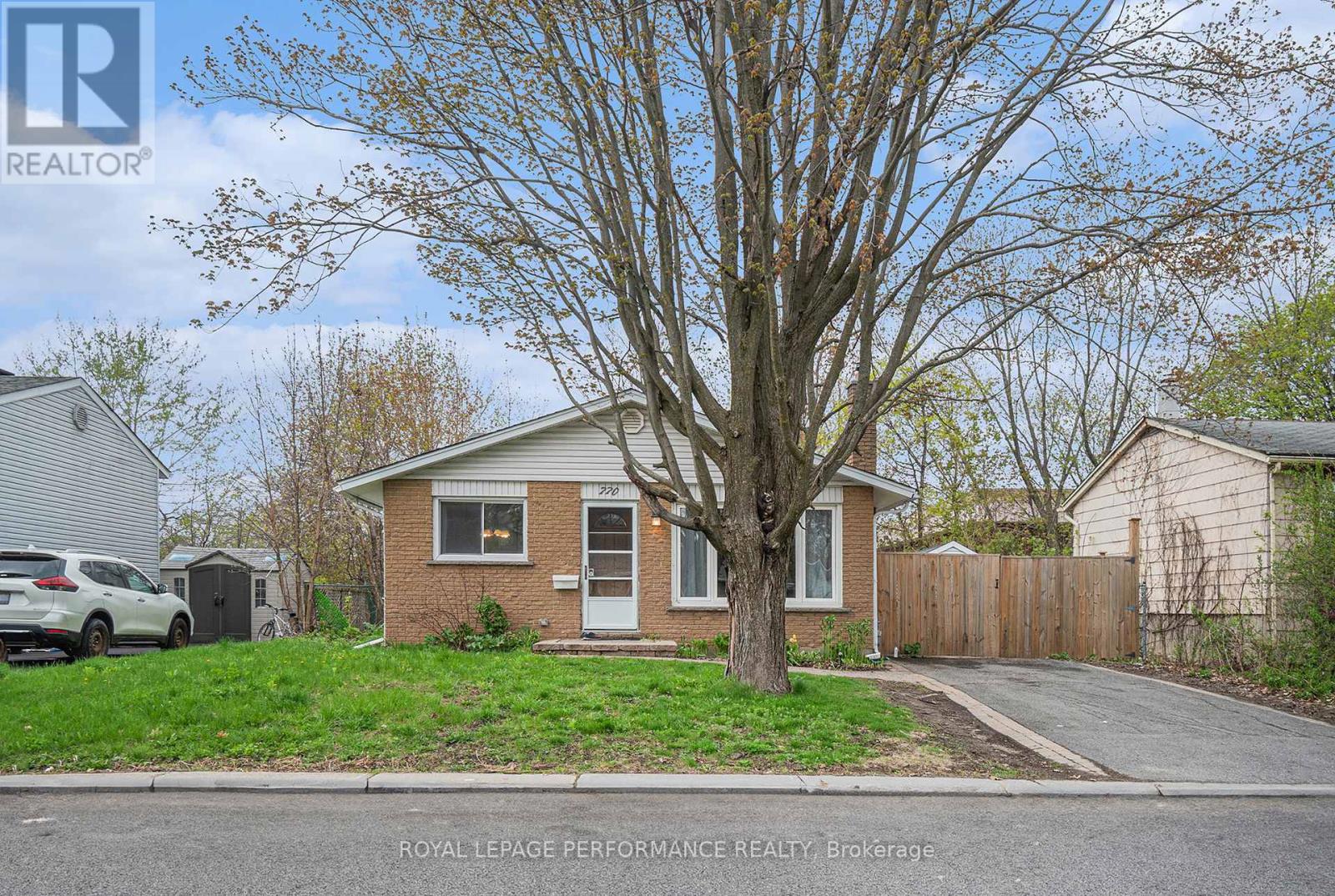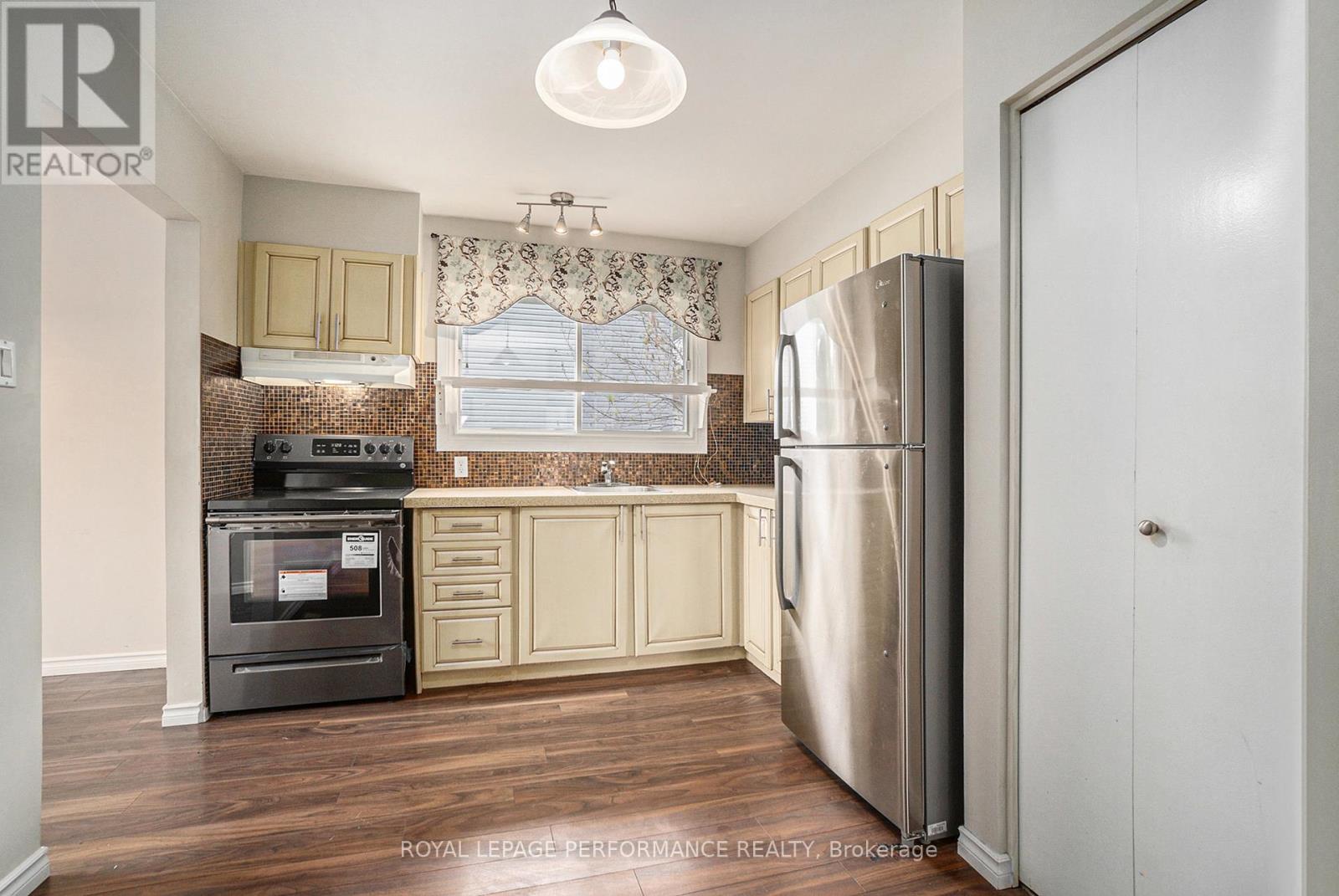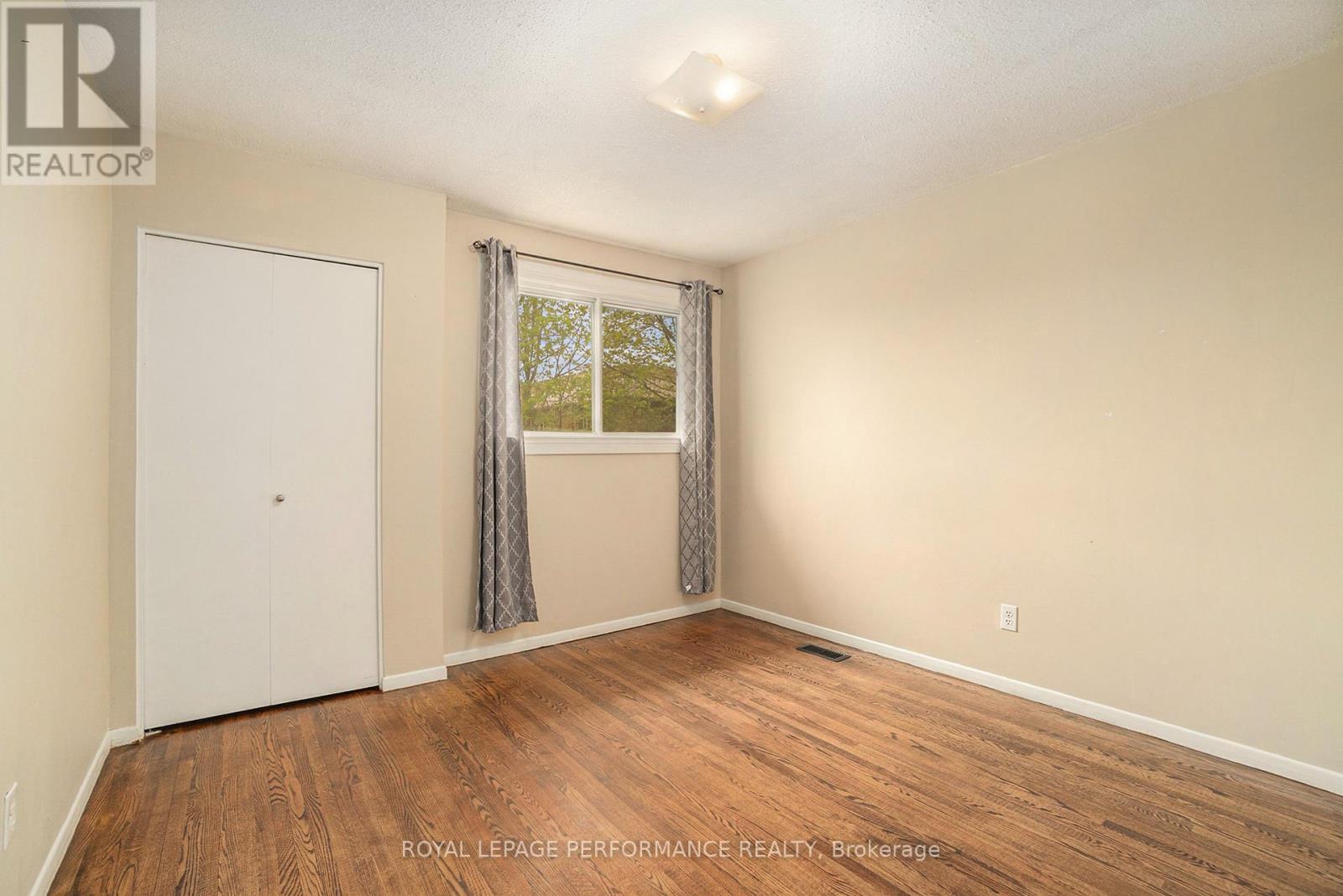4 卧室
2 浴室
700 - 1100 sqft
中央空调
风热取暖
$689,900
Welcome to this charming 4-bedroom, 2-bathroom split-level bungalow located in the desirable neighbourhood of Beacon Hill North. This well-maintained home features hardwood flooring in the upper-level bedrooms and laminate flooring on the main and lower levels. Enjoy a bright, modern kitchen and bathrooms, as well as new roof shingles (2024) for added peace of mind. The property backs onto a schoolyard, providing excellent privacy with no direct rear neighbours, quiet evenings and weekends a welcome addition to suit any lifestyle. The spacious backyard is ideal for entertaining or relaxing outdoors. Additional features include an unfinished basement offering potential for extra living space, ample storage, a newer furnace (2019), air conditioner (2018), and a brand-new, never-used oven. Located close to schools, transit, and shopping. Don't miss this fantastic opportunity! (id:44758)
房源概要
|
MLS® Number
|
X12139551 |
|
房源类型
|
民宅 |
|
社区名字
|
2103 - Beacon Hill North |
|
特征
|
Lane |
|
总车位
|
2 |
详 情
|
浴室
|
2 |
|
地上卧房
|
4 |
|
总卧房
|
4 |
|
赠送家电包括
|
烘干机, 炉子, 洗衣机, 冰箱 |
|
地下室进展
|
已完成 |
|
地下室类型
|
N/a (unfinished) |
|
施工种类
|
独立屋 |
|
Construction Style Split Level
|
Backsplit |
|
空调
|
中央空调 |
|
外墙
|
砖 Facing, 乙烯基壁板 |
|
地基类型
|
混凝土 |
|
供暖方式
|
天然气 |
|
供暖类型
|
压力热风 |
|
内部尺寸
|
700 - 1100 Sqft |
|
类型
|
独立屋 |
|
设备间
|
市政供水 |
车 位
土地
|
英亩数
|
无 |
|
污水道
|
Sanitary Sewer |
|
土地深度
|
100 Ft |
|
土地宽度
|
57 Ft |
|
不规则大小
|
57 X 100 Ft |
|
规划描述
|
R1ww |
房 间
| 楼 层 |
类 型 |
长 度 |
宽 度 |
面 积 |
|
Lower Level |
家庭房 |
5.9 m |
3.7 m |
5.9 m x 3.7 m |
|
Lower Level |
Bedroom 4 |
3.1 m |
2.9 m |
3.1 m x 2.9 m |
|
Lower Level |
浴室 |
2.5 m |
2 m |
2.5 m x 2 m |
|
一楼 |
客厅 |
5 m |
3.5 m |
5 m x 3.5 m |
|
一楼 |
餐厅 |
3.08 m |
2.8 m |
3.08 m x 2.8 m |
|
一楼 |
厨房 |
2.6 m |
4 m |
2.6 m x 4 m |
|
Upper Level |
主卧 |
3.1 m |
3.9 m |
3.1 m x 3.9 m |
|
Upper Level |
第二卧房 |
3.3 m |
3.5 m |
3.3 m x 3.5 m |
|
Upper Level |
第三卧房 |
2.7 m |
2.9 m |
2.7 m x 2.9 m |
|
Upper Level |
浴室 |
2.25 m |
1.68 m |
2.25 m x 1.68 m |
https://www.realtor.ca/real-estate/28293533/770-eastvale-drive-ottawa-2103-beacon-hill-north






























