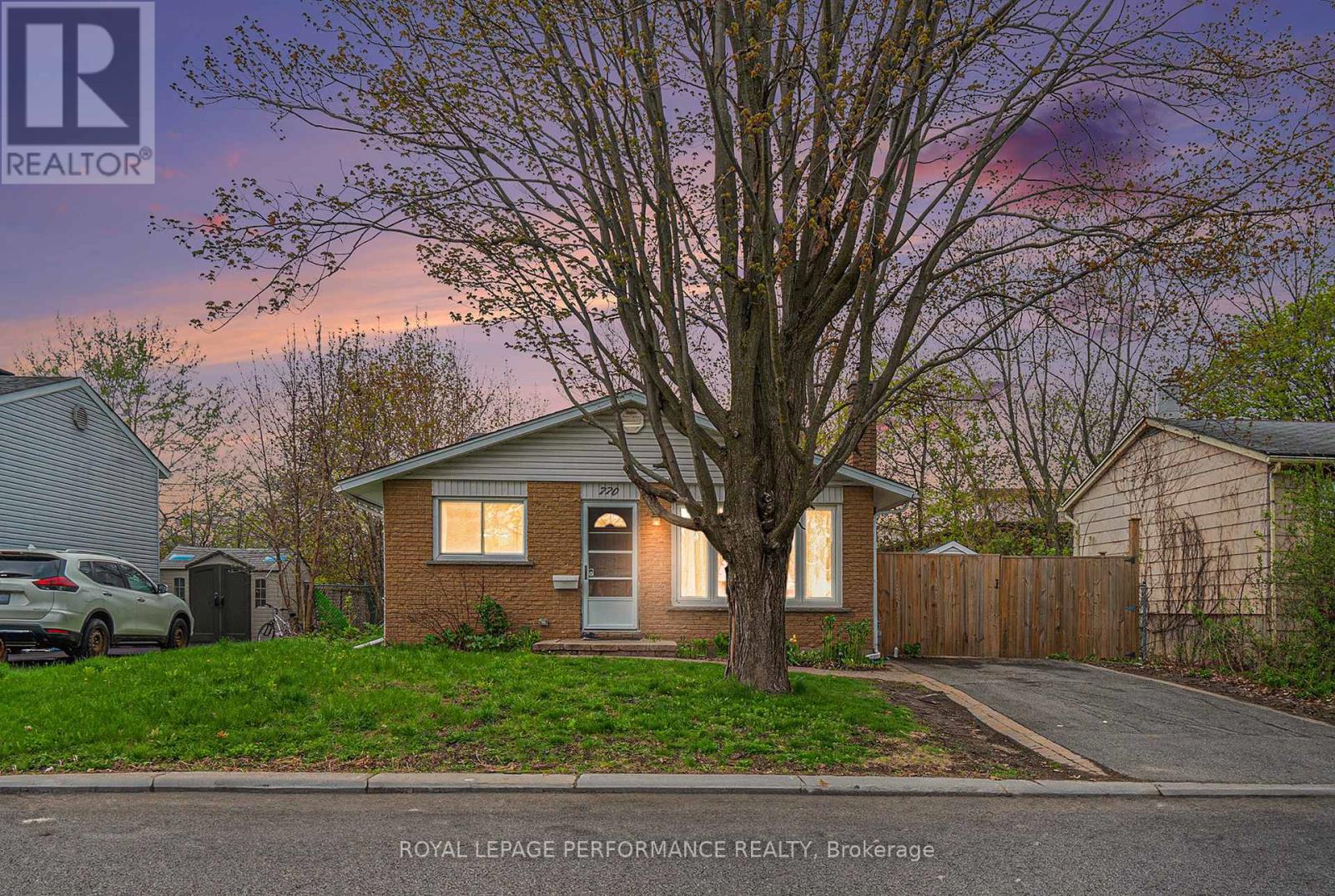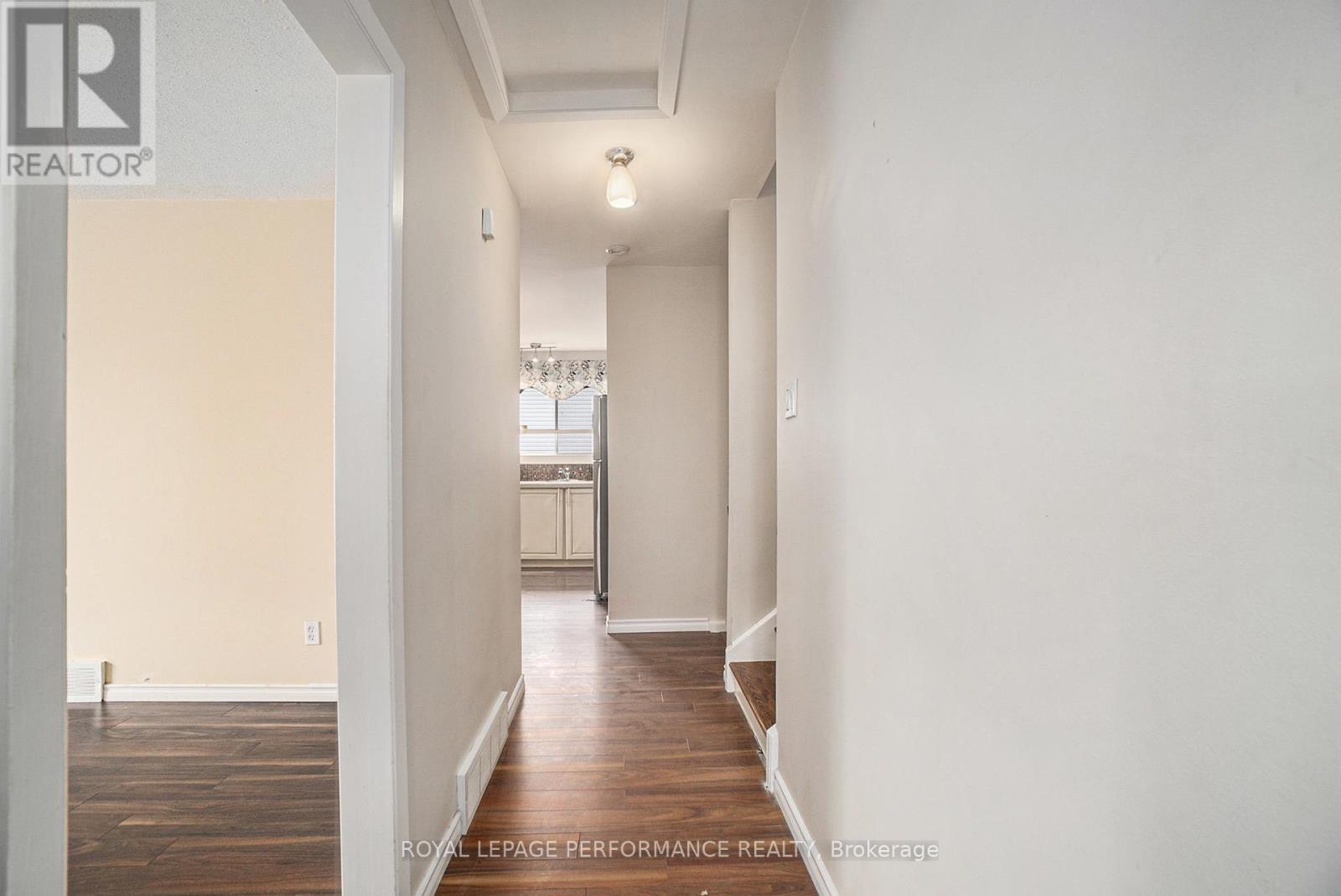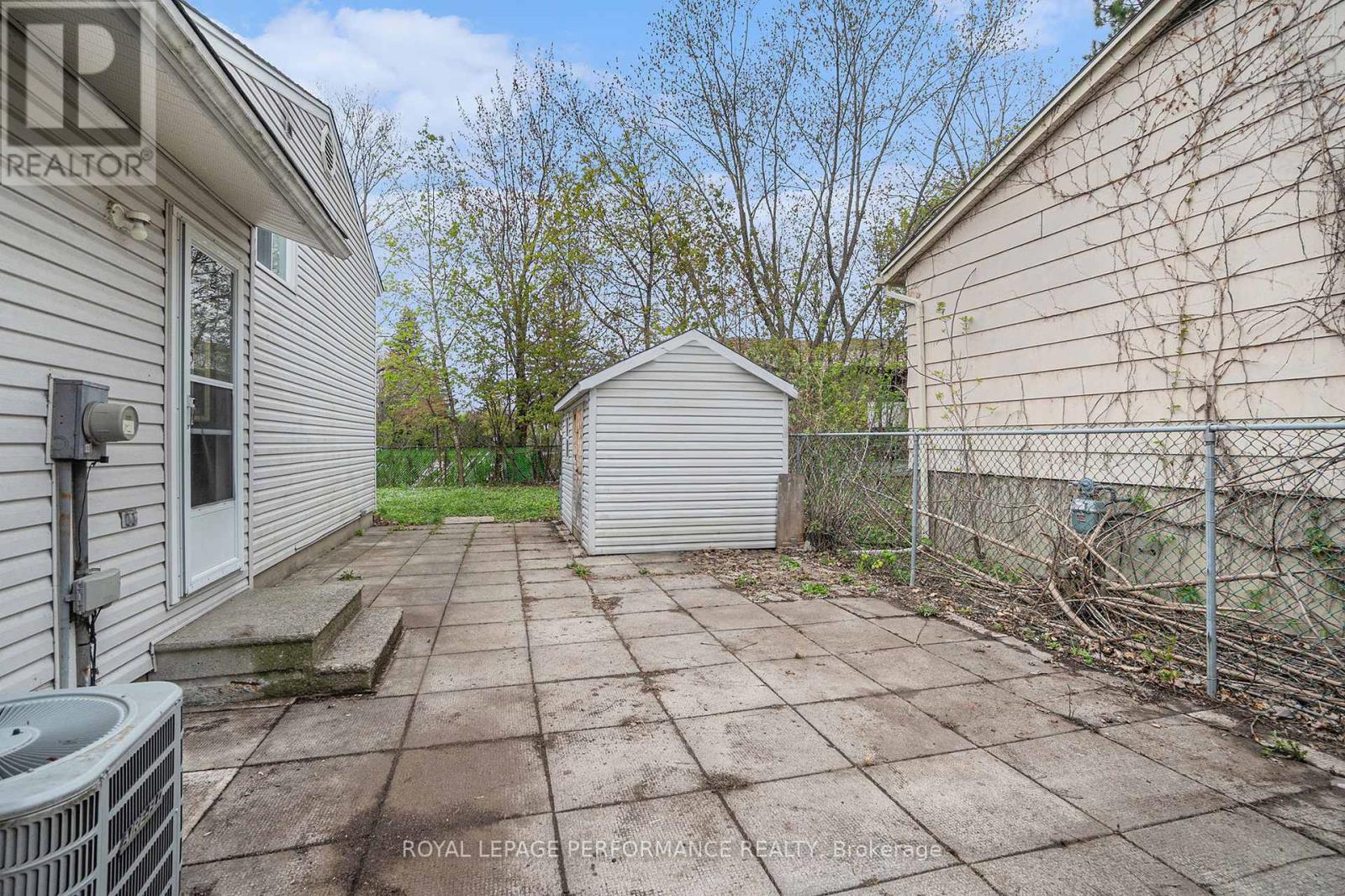4 卧室
2 浴室
700 - 1100 sqft
中央空调
风热取暖
$674,900
Welcome to this charming 3+1 bedroom, 2-bathroom split-level bungalow located in the desirable neighbourhood of Beacon Hill North. This well-maintained home features approximately 1,516 sq. ft. of livable space, with hardwood flooring in the upper-level bedrooms and laminate flooring on the main and lower levels. Enjoy a bright, modern kitchen and bathrooms, as well as new roof shingles (2024) for added peace of mind. The second lower-level bathroom functions as a cheater ensuite, offering convenient access from the additional bedroom. The property backs onto a schoolyard, providing excellent privacy with no direct rear neighbours, quiet evenings and weekends are a welcome bonus. The spacious backyard is ideal for entertaining or relaxing outdoors. Additional features include an unfinished basement offering potential for extra living space, ample storage, a newer furnace (2019), air conditioner (2018), and a brand-new, never-used oven. Parking includes two spots on the driveway, with the added bonus of space for an extra vehicle behind the wooden gate on the patio stones - perfect for hosting extra guests. Conveniently located close to schools, transit, and shopping, with easy access to parks, walking and biking trails along the Ottawa River, and all the everyday amenities that make this neighbourhood such a sought-after place to call home. (id:44758)
Open House
此属性有开放式房屋!
开始于:
2:00 pm
结束于:
4:00 pm
房源概要
|
MLS® Number
|
X12202853 |
|
房源类型
|
民宅 |
|
社区名字
|
2103 - Beacon Hill North |
|
特征
|
Lane, 无地毯 |
|
总车位
|
3 |
详 情
|
浴室
|
2 |
|
地上卧房
|
3 |
|
地下卧室
|
1 |
|
总卧房
|
4 |
|
赠送家电包括
|
烘干机, 炉子, 洗衣机, 冰箱 |
|
地下室进展
|
已完成 |
|
地下室类型
|
N/a (unfinished) |
|
施工种类
|
独立屋 |
|
Construction Style Split Level
|
Backsplit |
|
空调
|
中央空调 |
|
外墙
|
砖 Facing, 乙烯基壁板 |
|
地基类型
|
混凝土 |
|
供暖方式
|
天然气 |
|
供暖类型
|
压力热风 |
|
内部尺寸
|
700 - 1100 Sqft |
|
类型
|
独立屋 |
|
设备间
|
市政供水 |
车 位
土地
|
英亩数
|
无 |
|
污水道
|
Sanitary Sewer |
|
土地深度
|
100 Ft |
|
土地宽度
|
57 Ft |
|
不规则大小
|
57 X 100 Ft |
|
规划描述
|
R1ww |
房 间
| 楼 层 |
类 型 |
长 度 |
宽 度 |
面 积 |
|
Lower Level |
家庭房 |
5.9 m |
3.7 m |
5.9 m x 3.7 m |
|
Lower Level |
Bedroom 4 |
3.1 m |
2.9 m |
3.1 m x 2.9 m |
|
Lower Level |
浴室 |
2.5 m |
2 m |
2.5 m x 2 m |
|
一楼 |
厨房 |
5.9 m |
3.7 m |
5.9 m x 3.7 m |
|
一楼 |
餐厅 |
3.05 m |
2.8 m |
3.05 m x 2.8 m |
|
一楼 |
客厅 |
5 m |
3.5 m |
5 m x 3.5 m |
|
Upper Level |
主卧 |
3.1 m |
3.9 m |
3.1 m x 3.9 m |
|
Upper Level |
第二卧房 |
3.3 m |
3.5 m |
3.3 m x 3.5 m |
|
Upper Level |
第三卧房 |
2.7 m |
2.9 m |
2.7 m x 2.9 m |
|
Upper Level |
浴室 |
2.25 m |
1.68 m |
2.25 m x 1.68 m |
https://www.realtor.ca/real-estate/28430479/770-eastvale-drive-ottawa-2103-beacon-hill-north






























