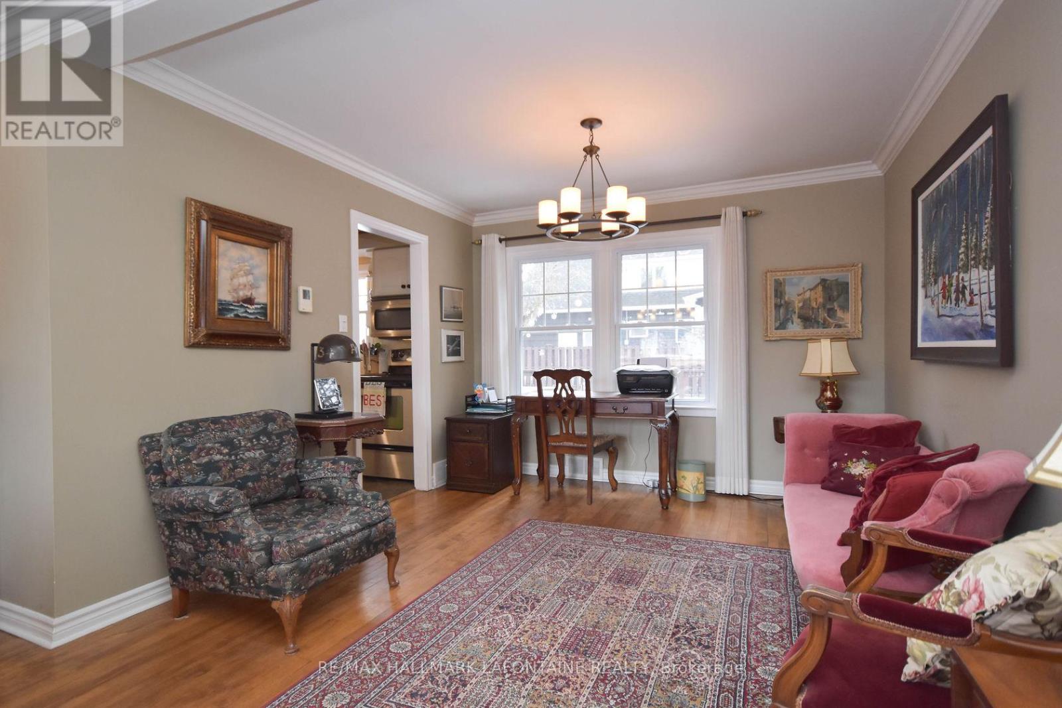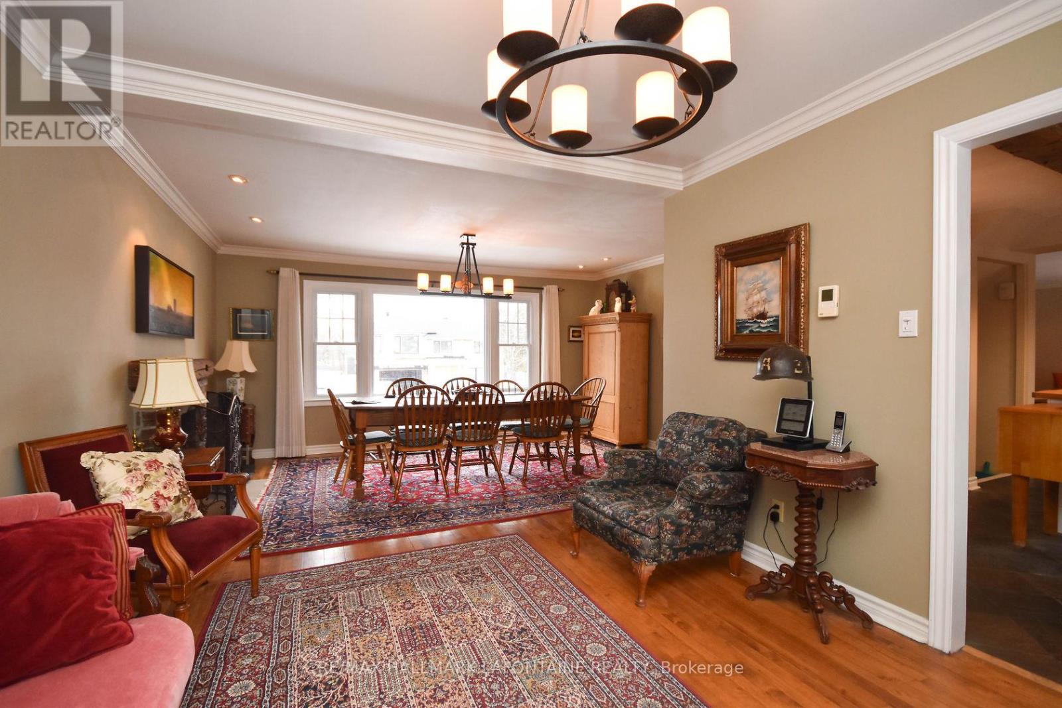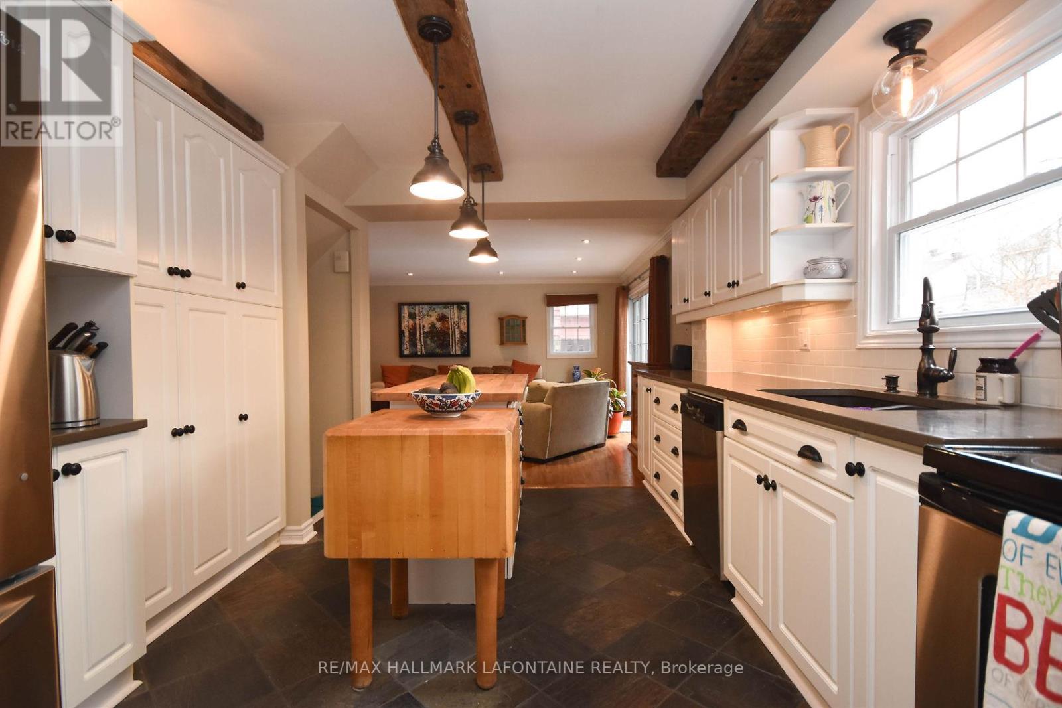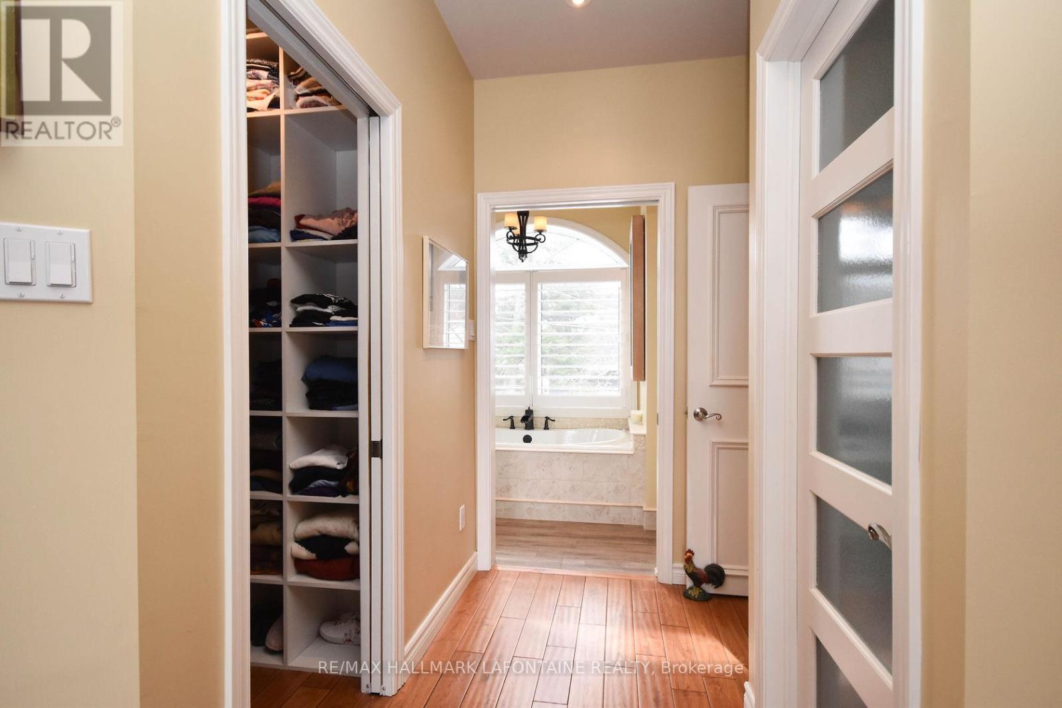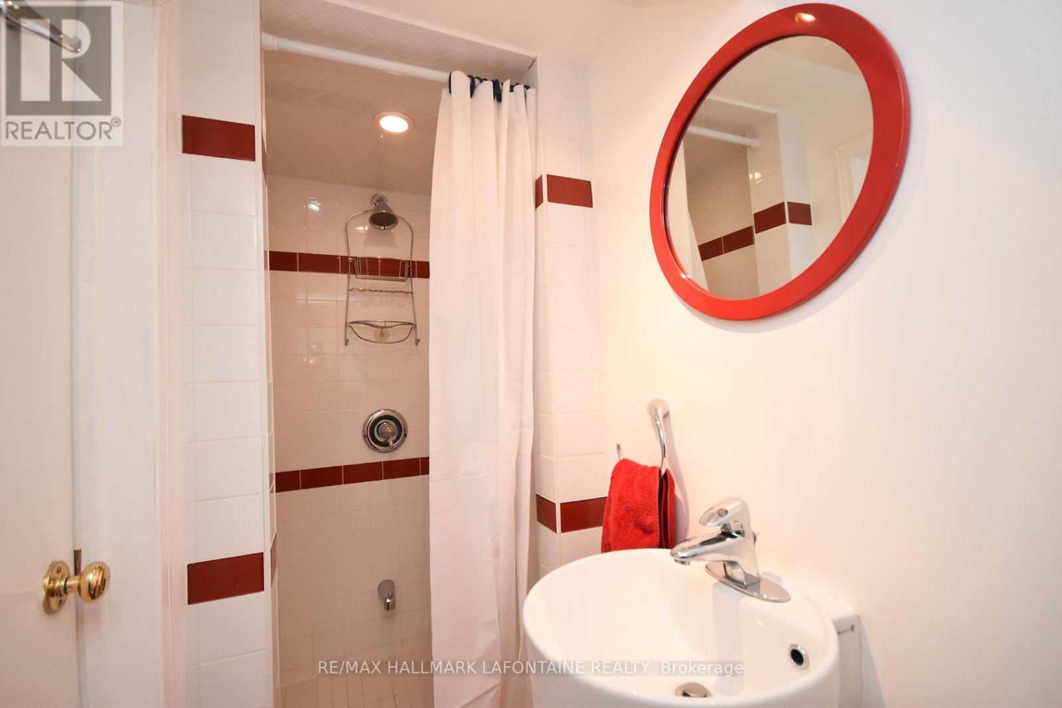4 卧室
4 浴室
2000 - 2500 sqft
中央空调
风热取暖
Landscaped
$6,500 Monthly
Reminiscent of Leave it to Beaver's "Mayfield" community, this beautiful 4 bedroom family home caters well to a growing family and those relocating to Ottawa. Main floor presents large entertaining spaces, beautifully updated and rustic kitchen plus main floor office. Upper level has a clever layout, principal suite is privately separated from the other 3 bedrooms and includes spa like 5pce ensuite & walk-in closets. Lower level rec room currently set up as gym, is happy to stay that way. 3 pc bath, side door mud room entrance and tons of storage round out the basement. South facing backyard is fully fenced with a fantastic deck and hot tub for your outdoor enjoyment. Close to Global Affairs, RCMP, DND and several Embassies in close proximity. Ottawa's best private schools, Beechwood Village and of course "the pond". (id:44758)
房源概要
|
MLS® Number
|
X11984236 |
|
房源类型
|
民宅 |
|
社区名字
|
3101 - Manor Park |
|
总车位
|
2 |
详 情
|
浴室
|
4 |
|
地上卧房
|
4 |
|
总卧房
|
4 |
|
地下室进展
|
已装修 |
|
地下室类型
|
N/a (finished) |
|
施工种类
|
独立屋 |
|
空调
|
中央空调 |
|
外墙
|
石 |
|
地基类型
|
混凝土浇筑 |
|
客人卫生间(不包含洗浴)
|
1 |
|
供暖方式
|
天然气 |
|
供暖类型
|
压力热风 |
|
储存空间
|
2 |
|
内部尺寸
|
2000 - 2500 Sqft |
|
类型
|
独立屋 |
|
设备间
|
市政供水 |
车 位
土地
|
英亩数
|
无 |
|
Landscape Features
|
Landscaped |
|
污水道
|
Sanitary Sewer |
|
土地深度
|
90 Ft |
|
土地宽度
|
60 Ft |
|
不规则大小
|
60 X 90 Ft |
房 间
| 楼 层 |
类 型 |
长 度 |
宽 度 |
面 积 |
|
二楼 |
主卧 |
4.03 m |
3.86 m |
4.03 m x 3.86 m |
|
二楼 |
卧室 |
4.21 m |
3.25 m |
4.21 m x 3.25 m |
|
二楼 |
卧室 |
3.81 m |
3.47 m |
3.81 m x 3.47 m |
|
三楼 |
卧室 |
3.93 m |
2.71 m |
3.93 m x 2.71 m |
|
一楼 |
客厅 |
3.35 m |
3.3 m |
3.35 m x 3.3 m |
|
一楼 |
餐厅 |
4.95 m |
3.58 m |
4.95 m x 3.58 m |
|
一楼 |
家庭房 |
5.25 m |
5.41 m |
5.25 m x 5.41 m |
|
一楼 |
衣帽间 |
3.45 m |
2.28 m |
3.45 m x 2.28 m |
|
一楼 |
厨房 |
5.74 m |
3.98 m |
5.74 m x 3.98 m |
https://www.realtor.ca/real-estate/28056776/774-eastbourne-avenue-s-ottawa-3101-manor-park







