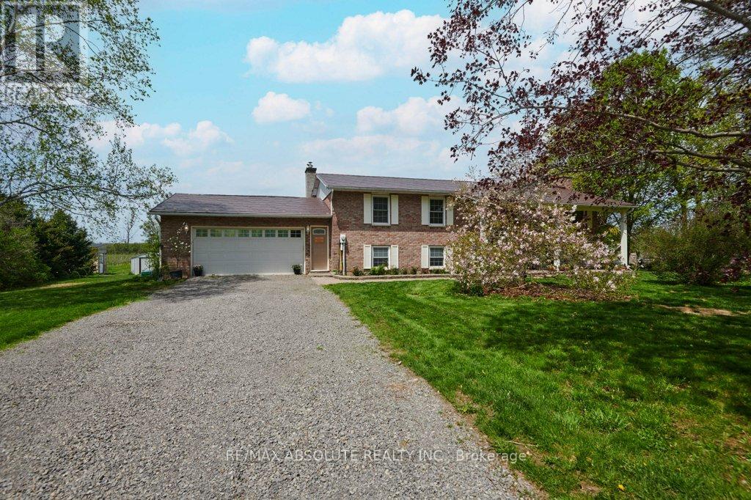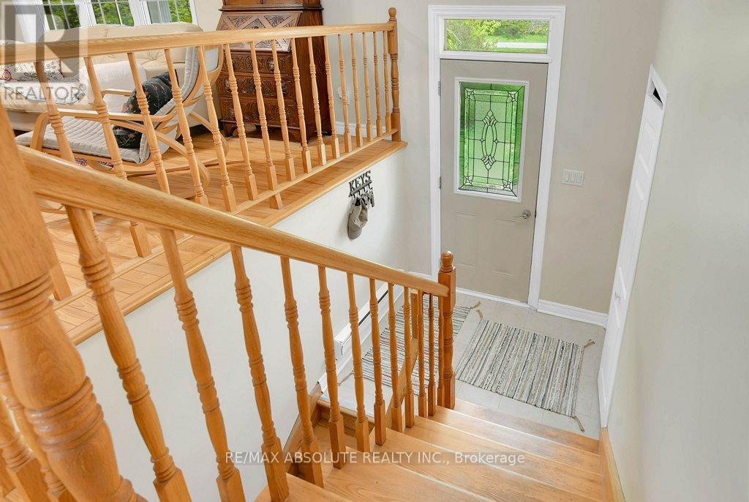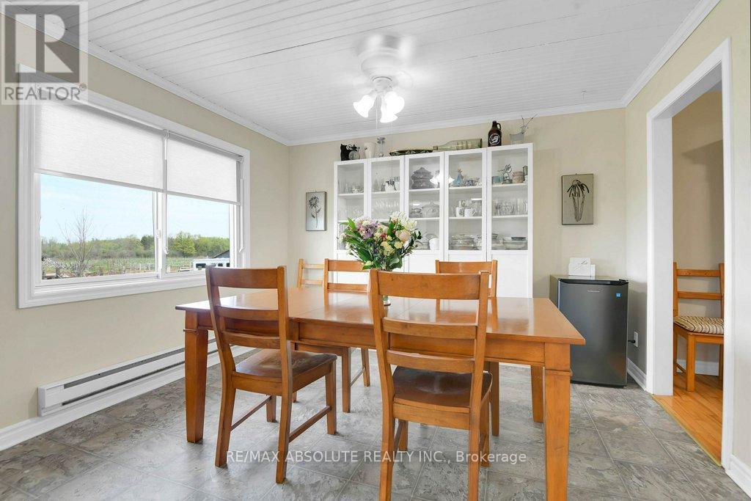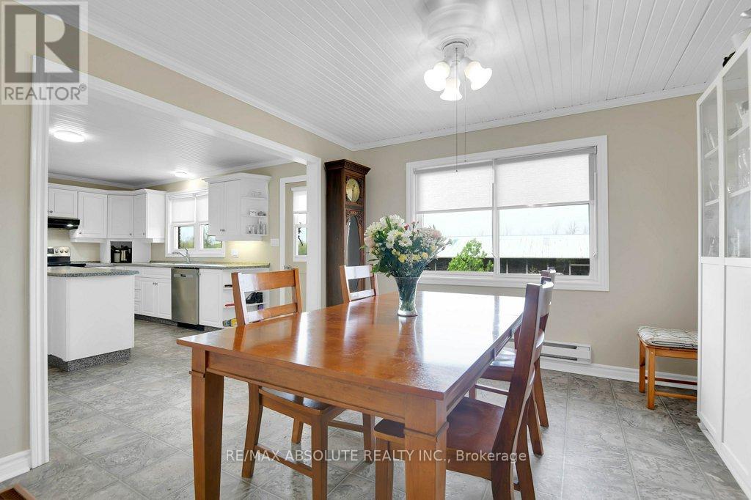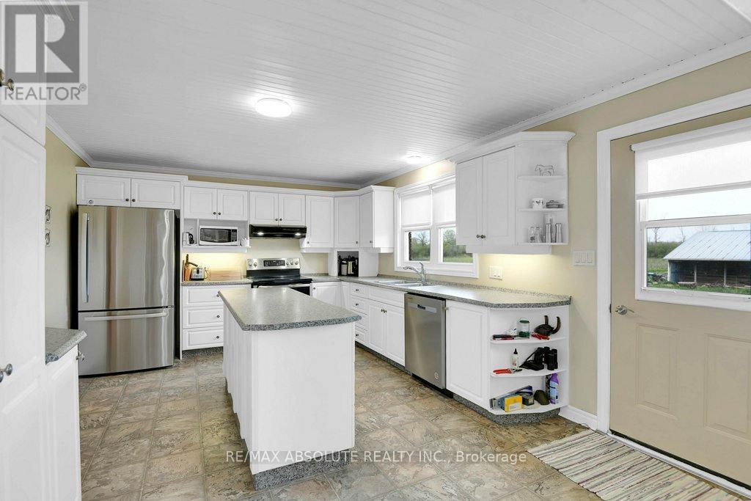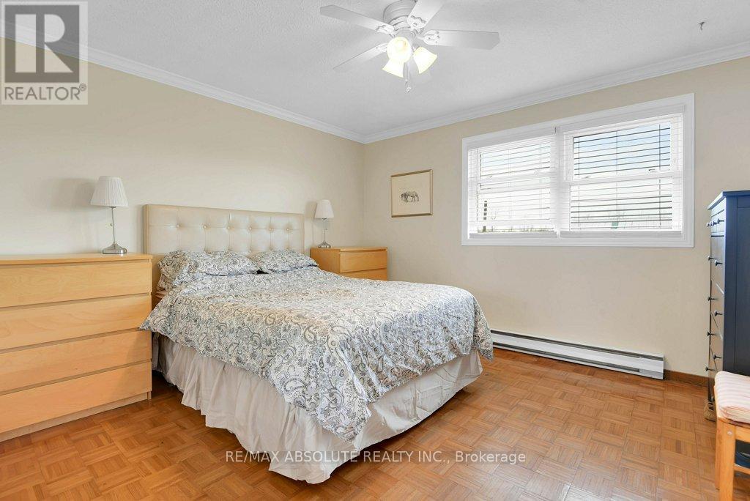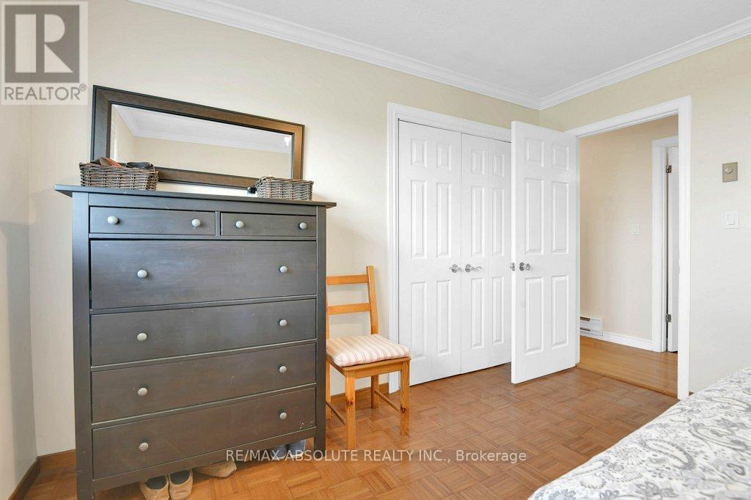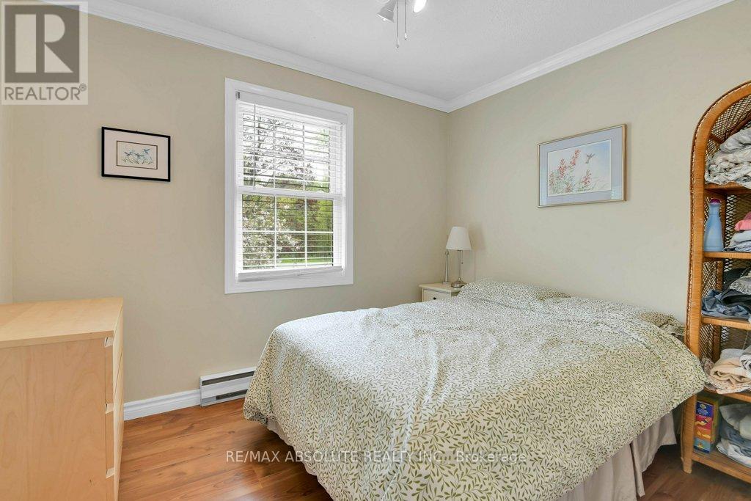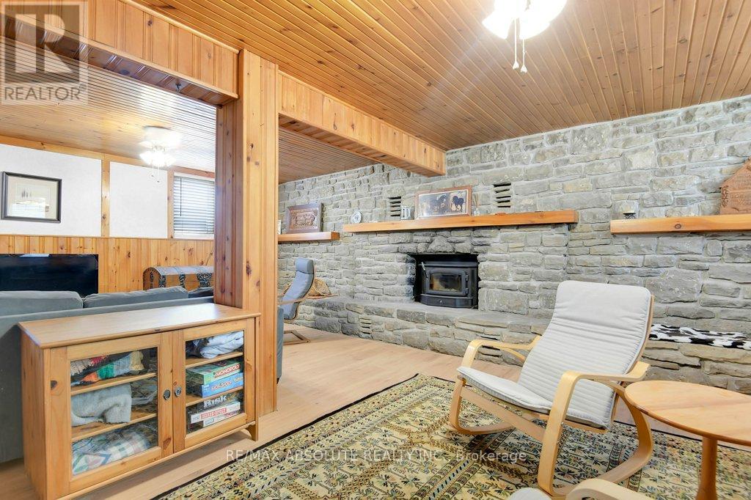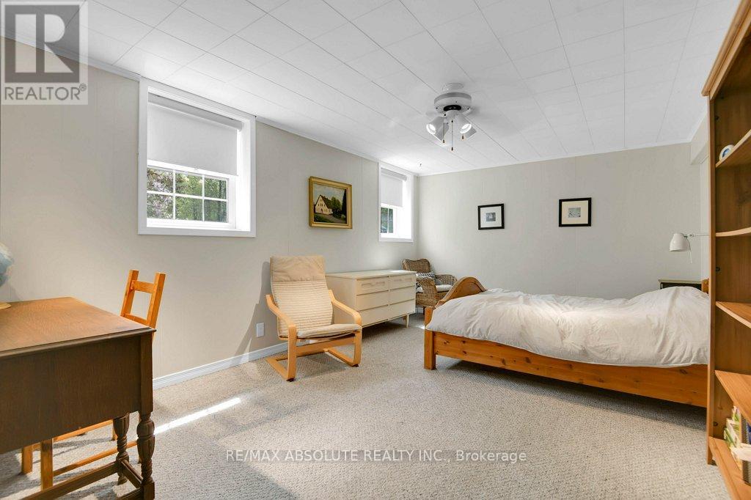4 卧室
2 浴室
1100 - 1500 sqft
平房
壁炉
电加热器取暖
面积
$899,900
*OPEN HOUSE: SUNDAY, JUNE 22nd 2-4pm!!* This beautiful 3+1 bedroom, 2 bathroom hi-ranch is set on just under 100 acres of scenic, mixed-use land featuring open fields, forests, a pond, and a private trail that winds through the property. Currently used as a hobby farm, this versatile property presents endless potential! Perfect for establishing an apple orchard, pursuing equestrian activities, or simply savoring the peace and quiet of country living. The main level features a bright, spacious kitchen with island and a large dining area, both filled with natural light and offering picturesque views of the backyard. Step through the patio door off the kitchen to access the back deck - ideal for summer BBQs, entertaining, or relaxing in the sun. A welcoming family room overlooks the front patio, while down the hall you'll find three comfortably sized bedrooms and a full 4-pc bathroom. The lower level provides an additional family room with a wood-burning fireplace, a fourth bedroom with two large windows, and a convenient half bath - perfect for entertaining, accommodating extended family, or enjoying a peaceful retreat. The lower level also includes a utility room, laundry, and access to the garage. The property features four apple orchard blocks - one currently in production along with a section of sour cherry bushes, offering great potential for personal harvests or small-scale agricultural use. A fenced paddock for horses or other livestock. A larger barn offers flexible space for storage, animals, or a workshop. A smaller nearby barn with an adjacent chicken coop adds extra utility, along with an additional standalone coop separate to other buildings. Wrap-around driveway and attached double-door garage with ample space for parking and storage. With this country home, enjoy the peace of country living just minutes from shopping, schools, and everyday amenities. This truly unique property also offers the potential to subdivide two additional 1+ acre lots. (id:44758)
房源概要
|
MLS® Number
|
X12153525 |
|
房源类型
|
民宅 |
|
社区名字
|
814 - Elizabethtown Kitley (Old K.) Twp |
|
特征
|
Country Residential |
|
总车位
|
8 |
详 情
|
浴室
|
2 |
|
地上卧房
|
3 |
|
地下卧室
|
1 |
|
总卧房
|
4 |
|
公寓设施
|
Fireplace(s) |
|
赠送家电包括
|
Water Heater, 洗碗机, 烘干机, 微波炉, 炉子, 洗衣机, 冰箱 |
|
建筑风格
|
平房 |
|
地下室进展
|
已装修 |
|
地下室类型
|
N/a (finished) |
|
外墙
|
砖 |
|
壁炉
|
有 |
|
地基类型
|
水泥 |
|
客人卫生间(不包含洗浴)
|
1 |
|
供暖方式
|
电 |
|
供暖类型
|
Baseboard Heaters |
|
储存空间
|
1 |
|
内部尺寸
|
1100 - 1500 Sqft |
|
类型
|
独立屋 |
车 位
土地
|
英亩数
|
有 |
|
污水道
|
Septic System |
|
土地深度
|
2745 Ft ,7 In |
|
土地宽度
|
965 Ft ,3 In |
|
不规则大小
|
965.3 X 2745.6 Ft |
房 间
| 楼 层 |
类 型 |
长 度 |
宽 度 |
面 积 |
|
Lower Level |
设备间 |
11.4 m |
21.3 m |
11.4 m x 21.3 m |
|
Lower Level |
浴室 |
7.1 m |
4 m |
7.1 m x 4 m |
|
Lower Level |
娱乐,游戏房 |
22.8 m |
26.8 m |
22.8 m x 26.8 m |
|
Lower Level |
第三卧房 |
11.5 m |
22.8 m |
11.5 m x 22.8 m |
|
Upper Level |
主卧 |
3.693 m |
3.87 m |
3.693 m x 3.87 m |
|
Upper Level |
卧室 |
8.5 m |
10.1 m |
8.5 m x 10.1 m |
|
Upper Level |
第二卧房 |
9.3 m |
11 m |
9.3 m x 11 m |
|
Upper Level |
浴室 |
11.7 m |
7.6 m |
11.7 m x 7.6 m |
|
Upper Level |
厨房 |
11.8 m |
16.2 m |
11.8 m x 16.2 m |
|
Upper Level |
餐厅 |
11.7 m |
10.8 m |
11.7 m x 10.8 m |
|
Upper Level |
客厅 |
11.7 m |
17.9 m |
11.7 m x 17.9 m |
设备间
https://www.realtor.ca/real-estate/28323660/774-kitley-line-2-road-elizabethtown-kitley-814-elizabethtown-kitley-old-k-twp


