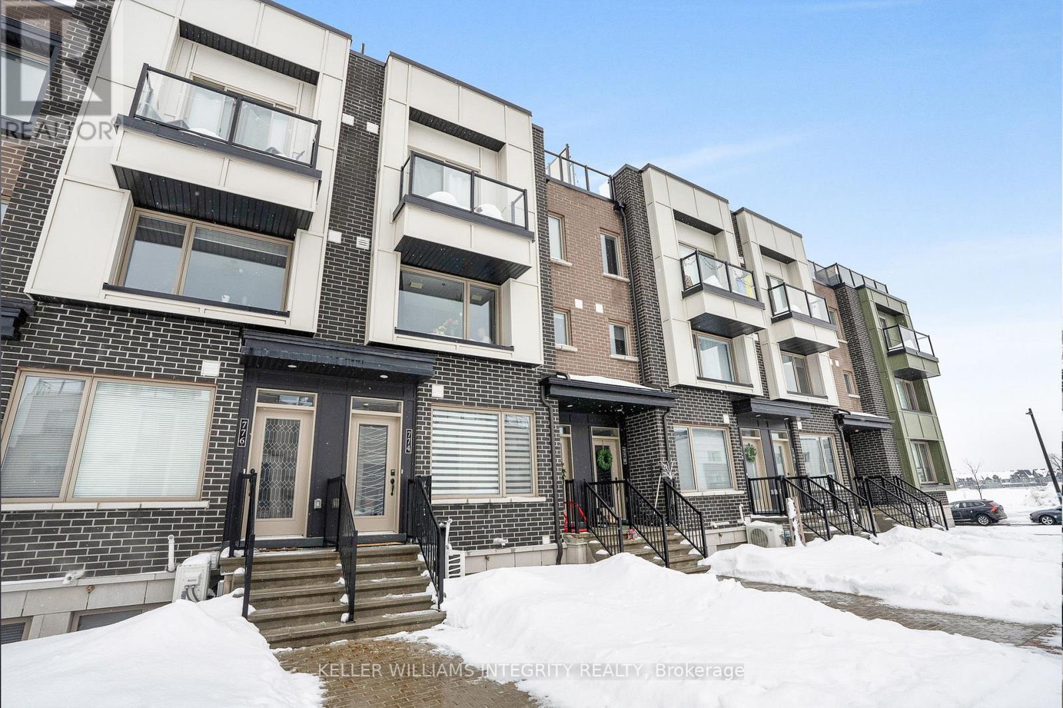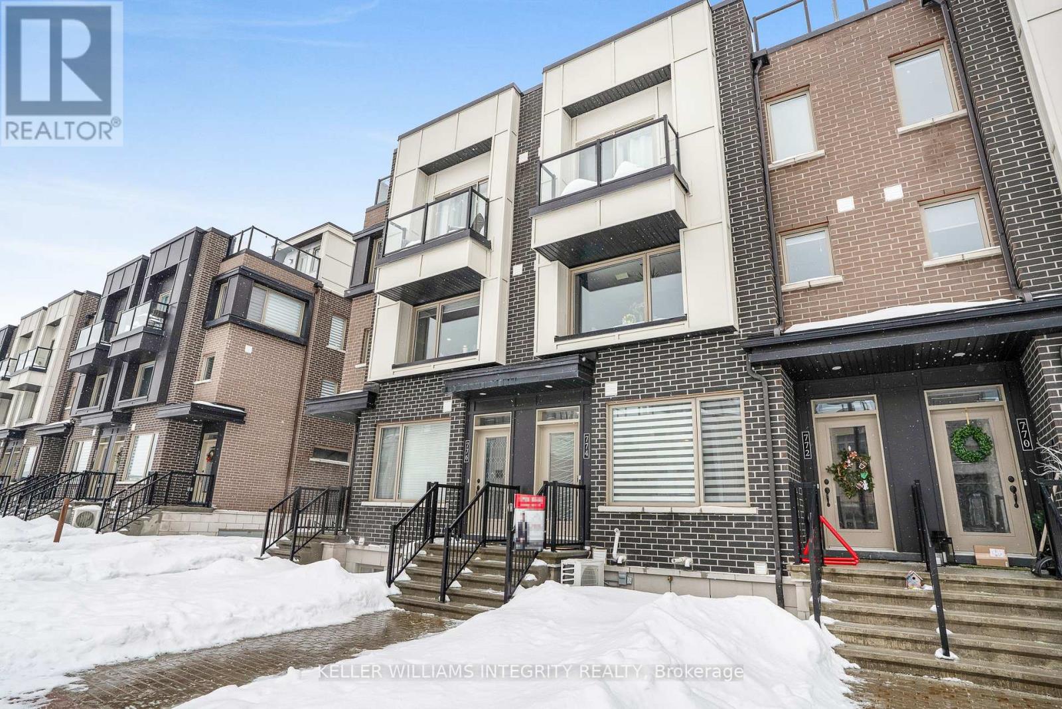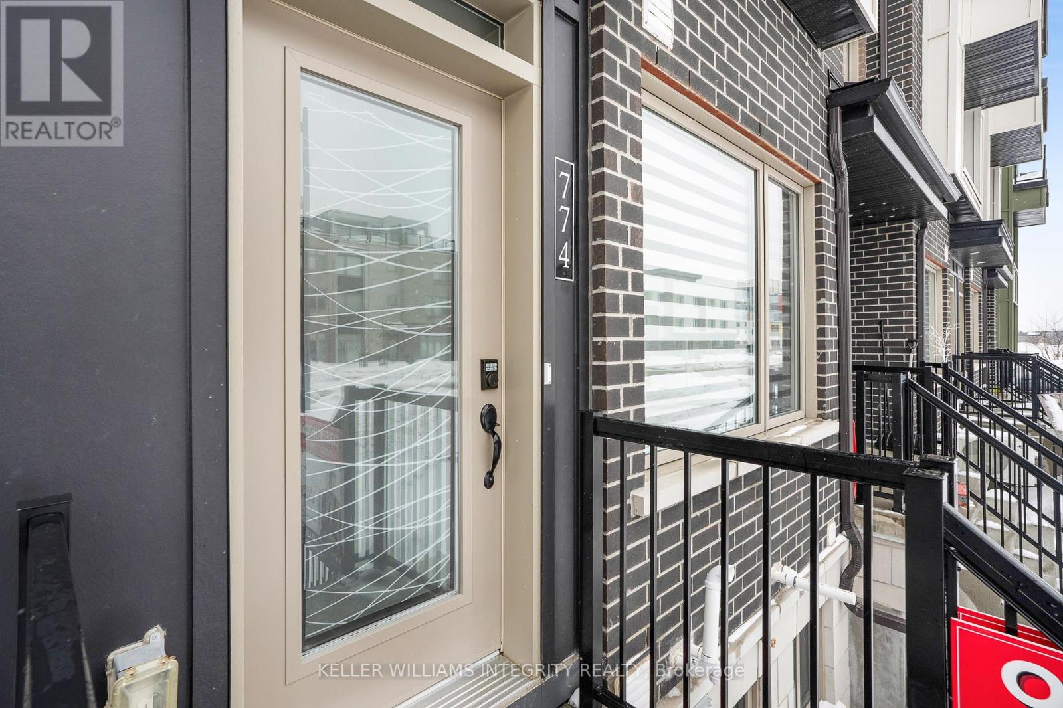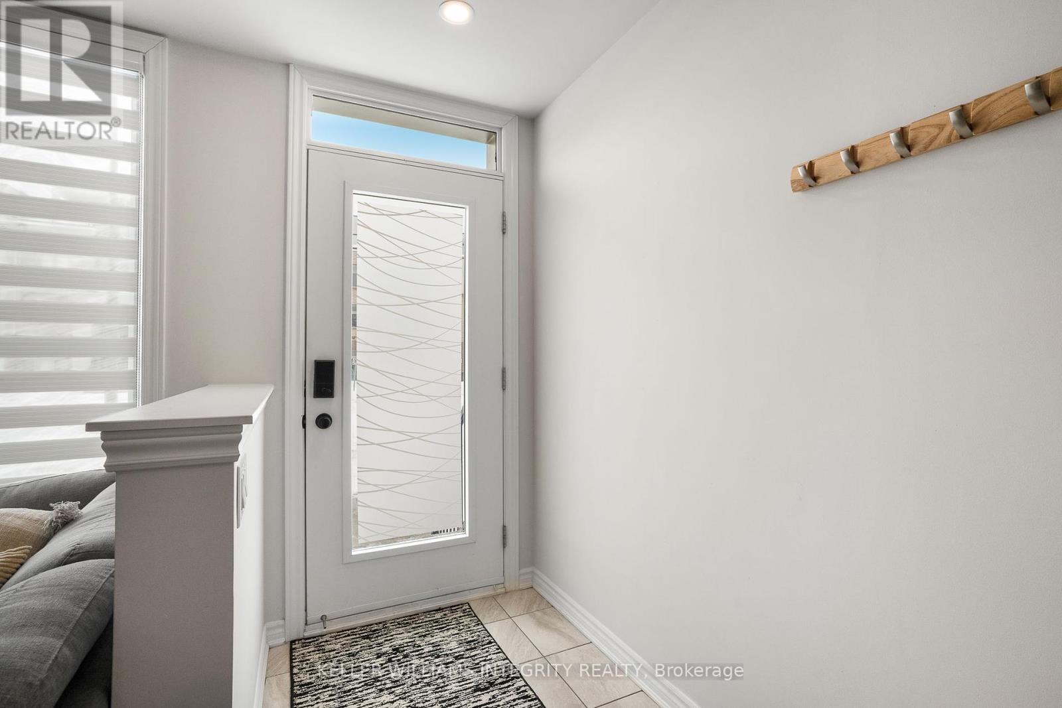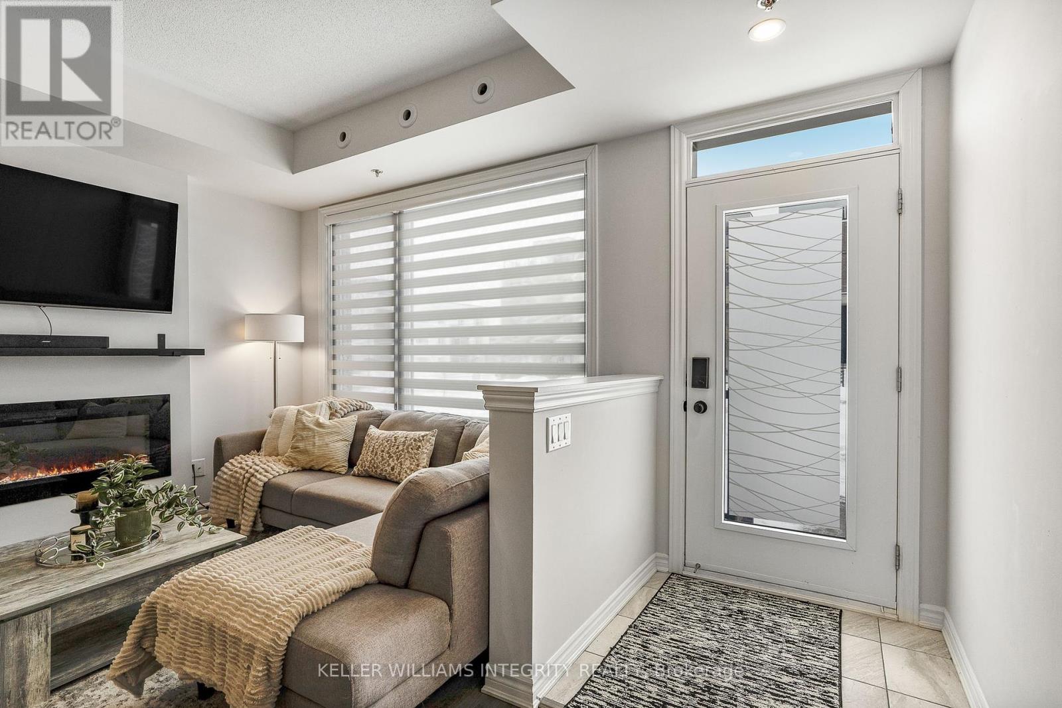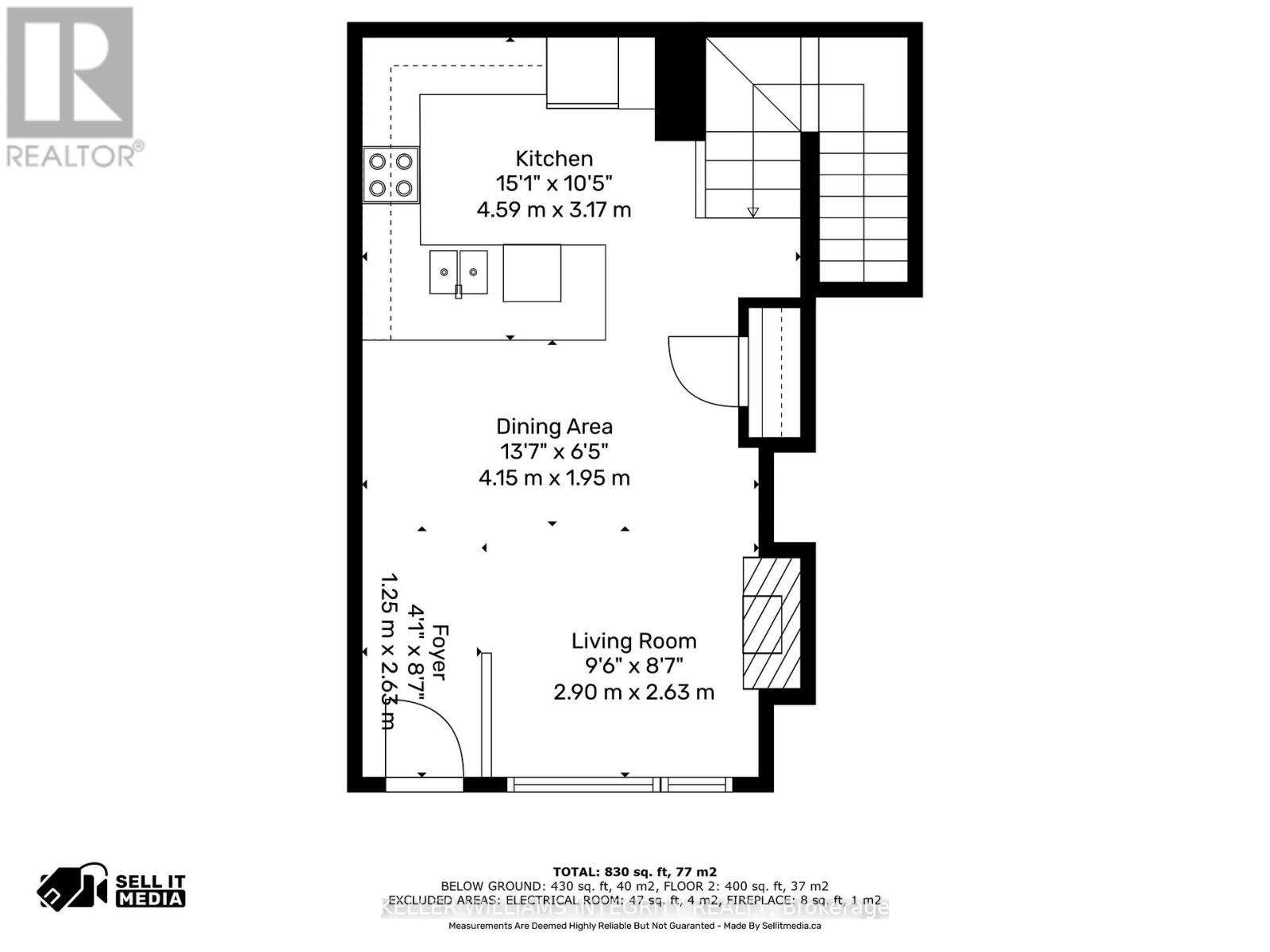2 卧室
1 浴室
900 - 999 sqft
壁炉
中央空调
风热取暖
$373,900
Welcome to 774 Mikinak Road, where luxury meets contemporary living in Wateridge Village. This 2-bedroom condo is a showcase of style with over $10k in upgrades, and has been lovingly maintained by the original owner, reflecting true pride of ownership. The open concept layout is flooded with natural light from large windows, creating a bright and inviting atmosphere. The elegant living/dining room features a beautiful upgraded electric fireplace and a TV-ready wall, while the kitchen is sleek and upgraded from top to bottom, complete with stainless steel appliances, quartz counters, and cupboards that go all the way up to the ceiling. The lower level offers two spacious bedrooms with large windows for plenty of natural light, a modern main bath with upgraded quartz countertops, and convenient in-unit laundry. Located just minutes from downtown, Montfort Hospital, NCC walking paths, and shopping centers, it's an ideal choice for first-time buyers, investors, or those looking to downsize. This one is a true luxury! (id:44758)
房源概要
|
MLS® Number
|
X12071660 |
|
房源类型
|
民宅 |
|
社区名字
|
3104 - CFB Rockcliffe and Area |
|
社区特征
|
Pet Restrictions |
|
特征
|
In Suite Laundry |
|
总车位
|
1 |
详 情
|
浴室
|
1 |
|
地下卧室
|
2 |
|
总卧房
|
2 |
|
Age
|
0 To 5 Years |
|
赠送家电包括
|
洗碗机, 烘干机, Hood 电扇, 微波炉, 炉子, 洗衣机, 冰箱 |
|
空调
|
中央空调 |
|
外墙
|
砖 |
|
壁炉
|
有 |
|
供暖方式
|
天然气 |
|
供暖类型
|
压力热风 |
|
内部尺寸
|
900 - 999 Sqft |
|
类型
|
联排别墅 |
车 位
土地
房 间
| 楼 层 |
类 型 |
长 度 |
宽 度 |
面 积 |
|
Lower Level |
主卧 |
2.89 m |
3.99 m |
2.89 m x 3.99 m |
|
Lower Level |
第二卧房 |
2.72 m |
3.99 m |
2.72 m x 3.99 m |
|
Lower Level |
浴室 |
1.66 m |
3.66 m |
1.66 m x 3.66 m |
|
Lower Level |
设备间 |
1.72 m |
2.54 m |
1.72 m x 2.54 m |
|
一楼 |
厨房 |
4.59 m |
3.17 m |
4.59 m x 3.17 m |
|
一楼 |
餐厅 |
4.15 m |
2.9 m |
4.15 m x 2.9 m |
|
一楼 |
客厅 |
2.9 m |
2.63 m |
2.9 m x 2.63 m |
|
一楼 |
门厅 |
1.25 m |
2.63 m |
1.25 m x 2.63 m |
https://www.realtor.ca/real-estate/28142177/774-mikinak-road-ottawa-3104-cfb-rockcliffe-and-area


