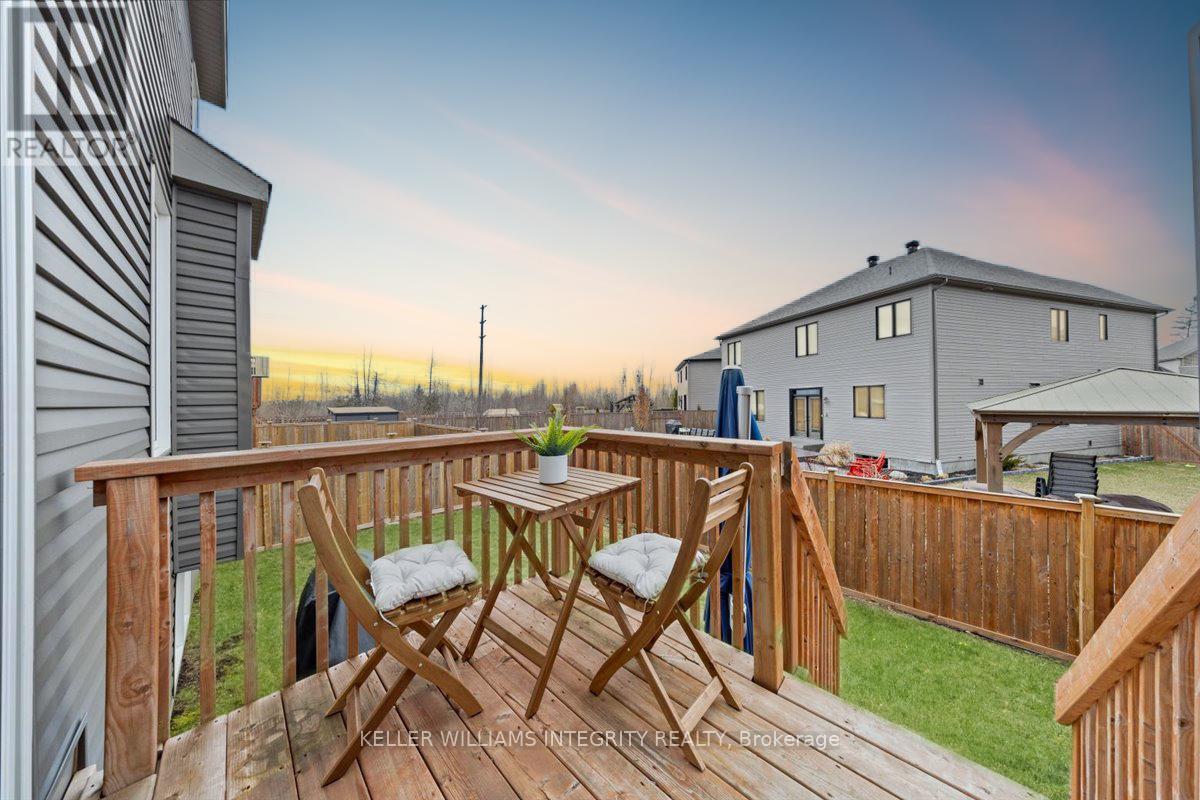4 卧室
3 浴室
2000 - 2500 sqft
壁炉
中央空调
风热取暖
$949,900
Welcome to your new home in the sought-after Stittsville North. This fully upgraded 4-bedroom, 3-bathroom residence boasts a spacious open-concept layout. On the main floor, you'll find 9-foot ceilings, the kitchen features a large island with stainless steel appliances, and a generous eating area. Adjacent is the cozy living room, complete with a gas fireplace, providing a warm ambiance for entertaining or relaxation. Additionally, there's a convenient main floor powder room and a garage entry mudroom, perfect for busy families. Upstairs, the second level offers a walk-in laundry room for added convenience. The master suite impresses with a 4-piece ensuite featuring a deep soaker tub and a shower, along with double walk-in closets. Three other generously sized bedrooms provide ample space for family or guests. Outside you'll enjoy a fully fenced backyard with higher elevation. Situated close to transit, parks, shopping, and schools, this home offers both convenience and comfort. Don't miss out on this opportunity. (id:44758)
房源概要
|
MLS® Number
|
X12090289 |
|
房源类型
|
民宅 |
|
社区名字
|
8211 - Stittsville (North) |
|
总车位
|
4 |
详 情
|
浴室
|
3 |
|
地上卧房
|
4 |
|
总卧房
|
4 |
|
公寓设施
|
Fireplace(s) |
|
赠送家电包括
|
Water Heater, 洗碗机, 烘干机, Hood 电扇, 微波炉, 炉子, 洗衣机, 冰箱 |
|
地下室进展
|
已完成 |
|
地下室类型
|
Full (unfinished) |
|
施工种类
|
独立屋 |
|
空调
|
中央空调 |
|
外墙
|
砖, 乙烯基壁板 |
|
壁炉
|
有 |
|
地基类型
|
混凝土浇筑 |
|
客人卫生间(不包含洗浴)
|
1 |
|
供暖方式
|
天然气 |
|
供暖类型
|
压力热风 |
|
储存空间
|
2 |
|
内部尺寸
|
2000 - 2500 Sqft |
|
类型
|
独立屋 |
|
设备间
|
市政供水 |
车 位
土地
|
英亩数
|
无 |
|
污水道
|
Sanitary Sewer |
|
土地深度
|
28 M |
|
土地宽度
|
11 M |
|
不规则大小
|
11 X 28 M |
房 间
| 楼 层 |
类 型 |
长 度 |
宽 度 |
面 积 |
|
二楼 |
主卧 |
5.1 m |
3.78 m |
5.1 m x 3.78 m |
|
二楼 |
卧室 |
3.4 m |
2.94 m |
3.4 m x 2.94 m |
|
二楼 |
卧室 |
3.5 m |
3.22 m |
3.5 m x 3.22 m |
|
二楼 |
卧室 |
3.47 m |
3.35 m |
3.47 m x 3.35 m |
|
一楼 |
门厅 |
2.38 m |
1.72 m |
2.38 m x 1.72 m |
|
一楼 |
厨房 |
4.08 m |
3.07 m |
4.08 m x 3.07 m |
|
一楼 |
餐厅 |
4.31 m |
3.35 m |
4.31 m x 3.35 m |
|
一楼 |
Mud Room |
2.1 m |
1.14 m |
2.1 m x 1.14 m |
|
一楼 |
客厅 |
4.39 m |
4.34 m |
4.39 m x 4.34 m |
|
一楼 |
餐厅 |
3.98 m |
2.84 m |
3.98 m x 2.84 m |
https://www.realtor.ca/real-estate/28184833/777-samantha-eastop-avenue-ottawa-8211-stittsville-north





































