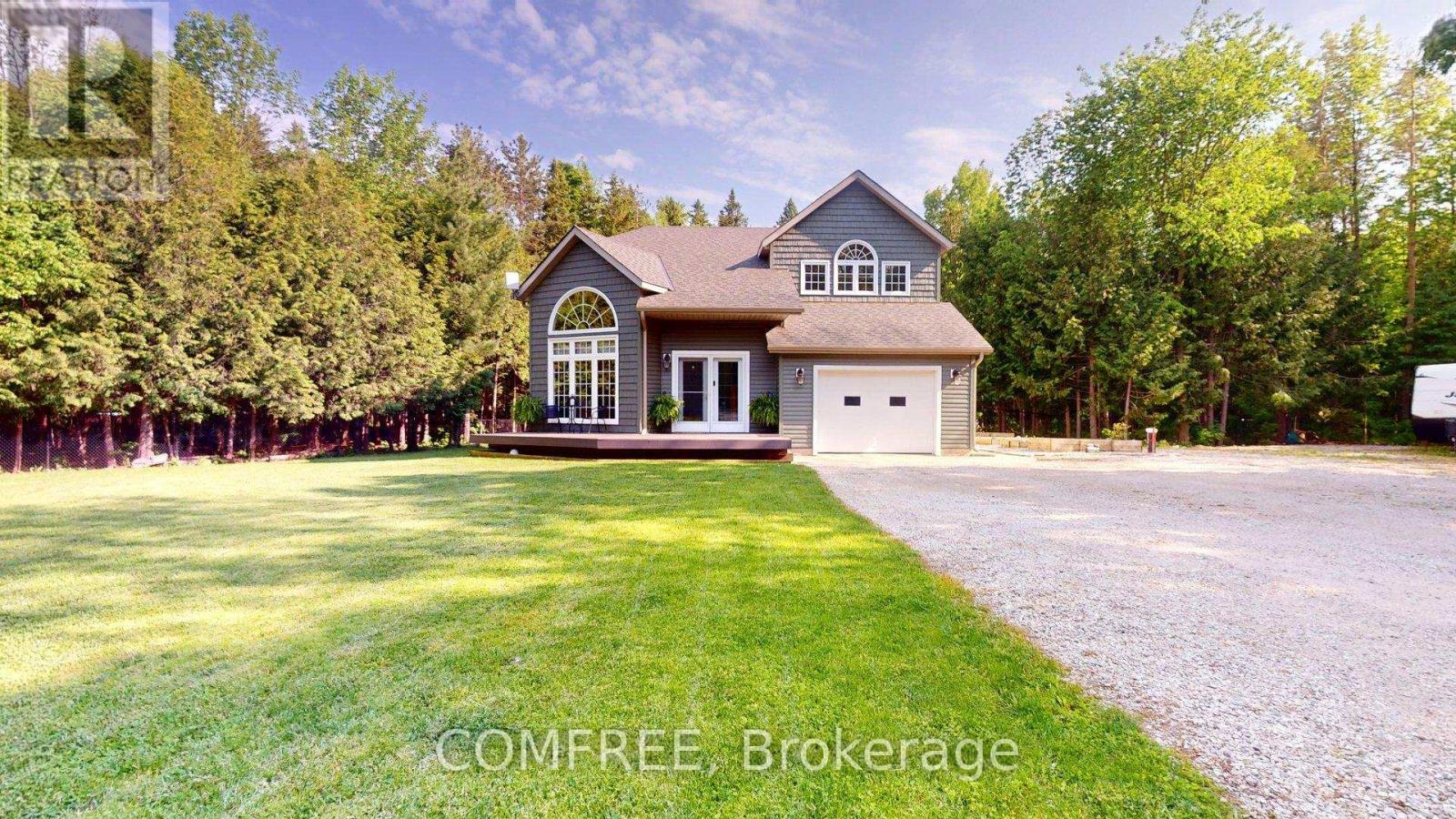5 卧室
3 浴室
1100 - 1500 sqft
中央空调
风热取暖
$824,900
This beautiful two-story vinyl-sided home sits on nearly an acre of beautifully landscaped land, surrounded by mature trees for privacy and charm. Several trees have recently been cleared and the yard hydro seeded, expanding the fully fenced outdoor space. On the east side, you'll find a spacious dog kennel, perfect for pet owners. A large covered rear deck with glass surrounds creates a cozy spot for morning coffee, barbecues, or entertaining guests while enjoying views of the property. Inside, the upper level features three bedrooms, including a primary suite with a large 5-piece ensuite. The main floor is bright and airy, thanks to oversized windows that flood the space with natural light and provide picturesque views of the outdoors. The kitchen offers ample cabinetry, quartz countertops, and stainless steel appliances, with a walkout from the dining room leading directly to the covered deck. The lower level includes two generously sized bedrooms, an additional living area, and a convenient two-piece bathroom. Outdoor enthusiasts will appreciate the nearby walking trails and easy access to snowmobile trails close by. The property is centrally located with short drives to Markdale, Chatsworth, Owen Sound, and only 45 minutes to Blue Mountain Resort. For families, Holland Chatsworth Central School is conveniently located within walking distance. (id:44758)
房源概要
|
MLS® Number
|
X12212378 |
|
房源类型
|
民宅 |
|
社区名字
|
Chatsworth |
|
附近的便利设施
|
医院, 公园, 学校 |
|
社区特征
|
School Bus |
|
特征
|
Country Residential |
|
总车位
|
11 |
详 情
|
浴室
|
3 |
|
地上卧房
|
5 |
|
总卧房
|
5 |
|
赠送家电包括
|
Water Softener, 洗碗机, 烘干机, 微波炉, Satellite Dish, 炉子, 洗衣机, 窗帘, 冰箱 |
|
地下室进展
|
已装修 |
|
地下室类型
|
N/a (finished) |
|
空调
|
中央空调 |
|
外墙
|
乙烯基壁板 |
|
地基类型
|
混凝土 |
|
客人卫生间(不包含洗浴)
|
2 |
|
供暖方式
|
Propane |
|
供暖类型
|
压力热风 |
|
储存空间
|
2 |
|
内部尺寸
|
1100 - 1500 Sqft |
|
类型
|
独立屋 |
|
设备间
|
Drilled Well |
车 位
土地
|
英亩数
|
无 |
|
围栏类型
|
Fenced Yard |
|
土地便利设施
|
医院, 公园, 学校 |
|
污水道
|
Septic System |
|
土地深度
|
57.15 M |
|
土地宽度
|
60.35 M |
|
不规则大小
|
60.4 X 57.2 M |
|
地表水
|
湖泊/池塘 |
房 间
| 楼 层 |
类 型 |
长 度 |
宽 度 |
面 积 |
|
二楼 |
卧室 |
4.6 m |
3.8 m |
4.6 m x 3.8 m |
|
二楼 |
第二卧房 |
4.1 m |
3.1 m |
4.1 m x 3.1 m |
|
二楼 |
第三卧房 |
3.1 m |
3 m |
3.1 m x 3 m |
|
地下室 |
设备间 |
3.7 m |
2.5 m |
3.7 m x 2.5 m |
|
地下室 |
Bedroom 4 |
5.6 m |
3.2 m |
5.6 m x 3.2 m |
|
地下室 |
Bedroom 5 |
3.5 m |
3.3 m |
3.5 m x 3.3 m |
|
地下室 |
客厅 |
4.5 m |
3.6 m |
4.5 m x 3.6 m |
|
一楼 |
客厅 |
5.6 m |
5.8 m |
5.6 m x 5.8 m |
|
一楼 |
餐厅 |
4.2 m |
3.2 m |
4.2 m x 3.2 m |
|
一楼 |
厨房 |
4.1 m |
3.8 m |
4.1 m x 3.8 m |
|
一楼 |
洗衣房 |
2.9 m |
2 m |
2.9 m x 2 m |
设备间
https://www.realtor.ca/real-estate/28450834/777320-10-highway-chatsworth-chatsworth

































