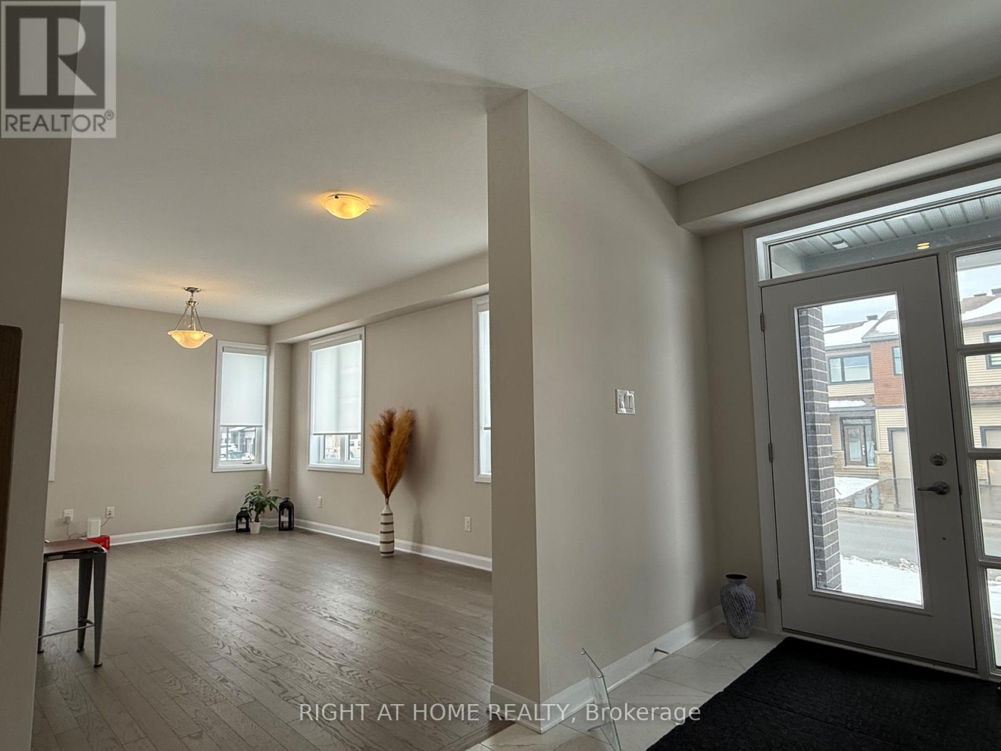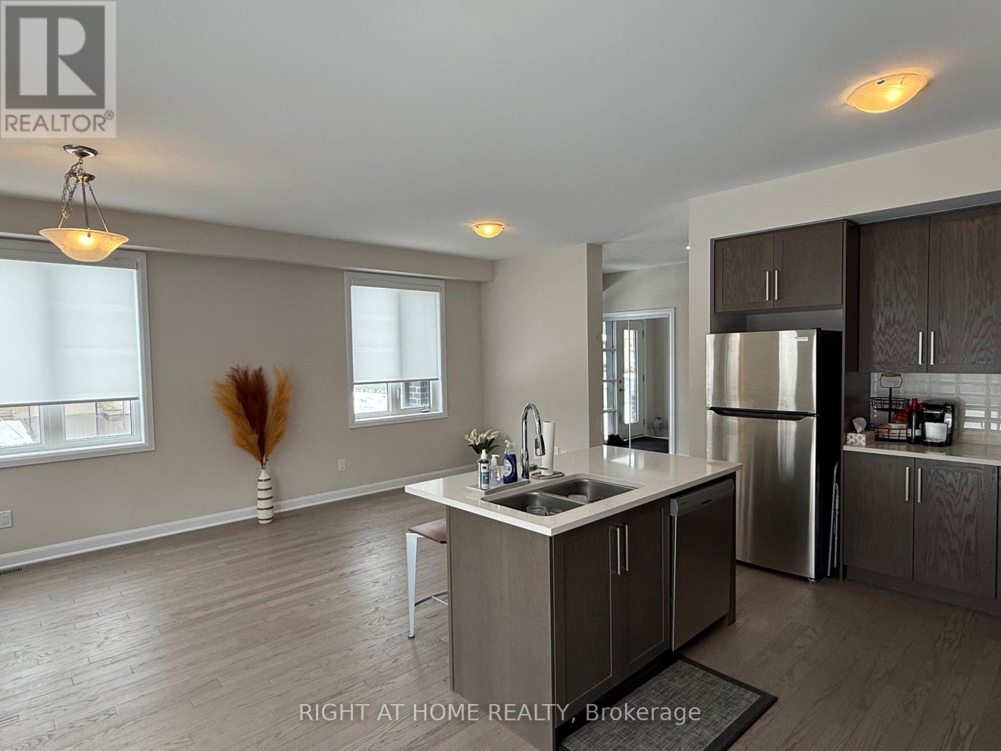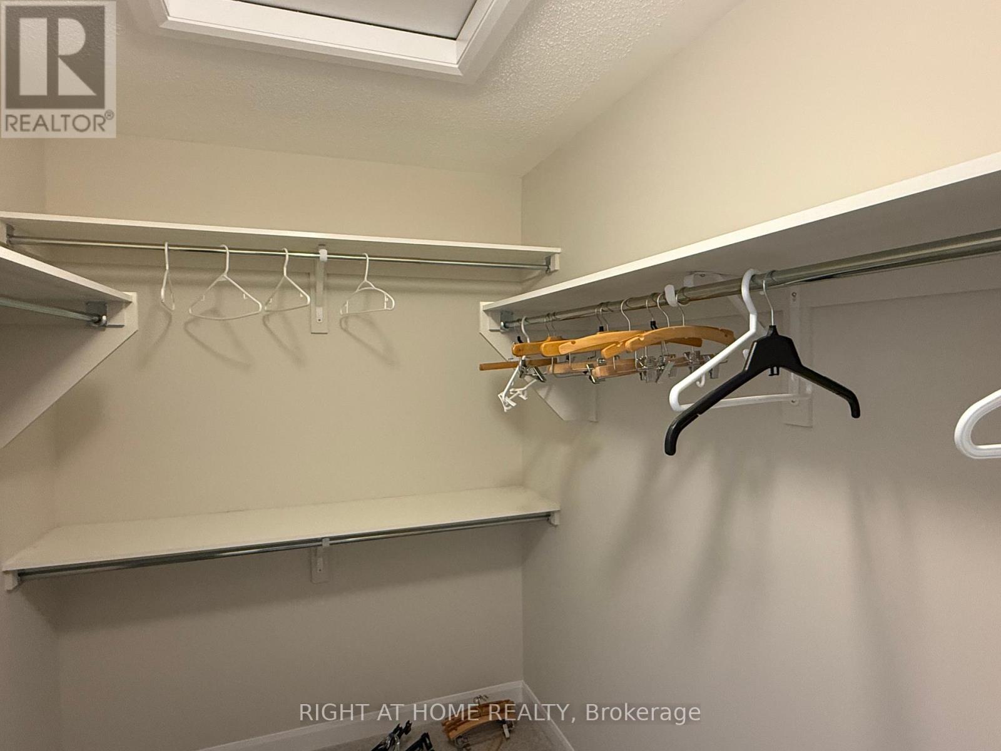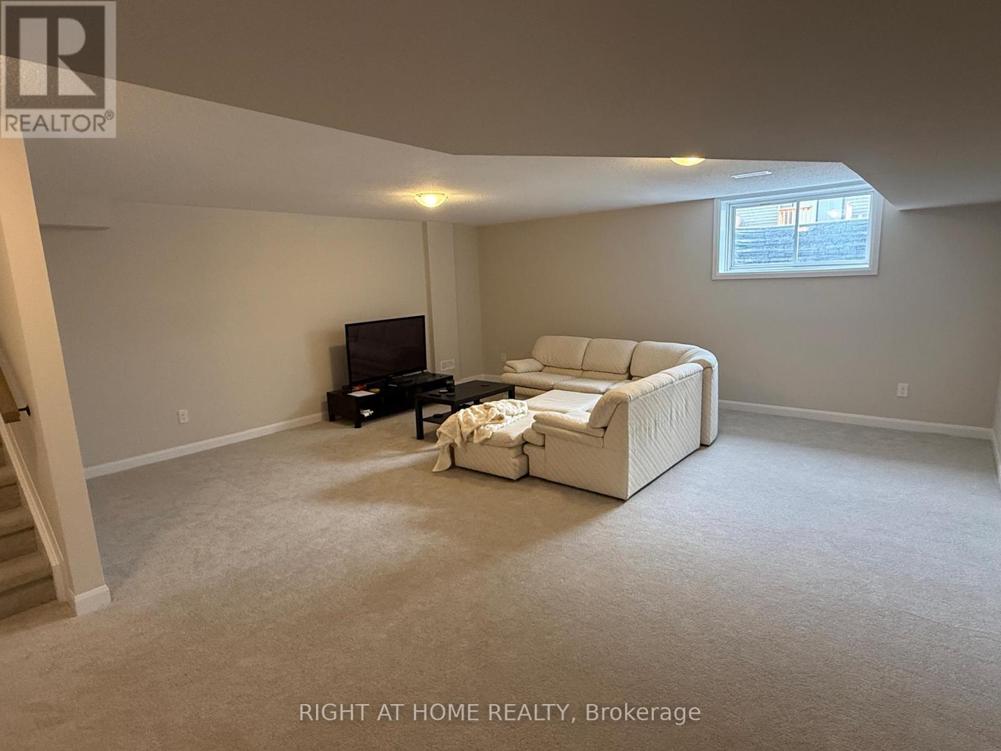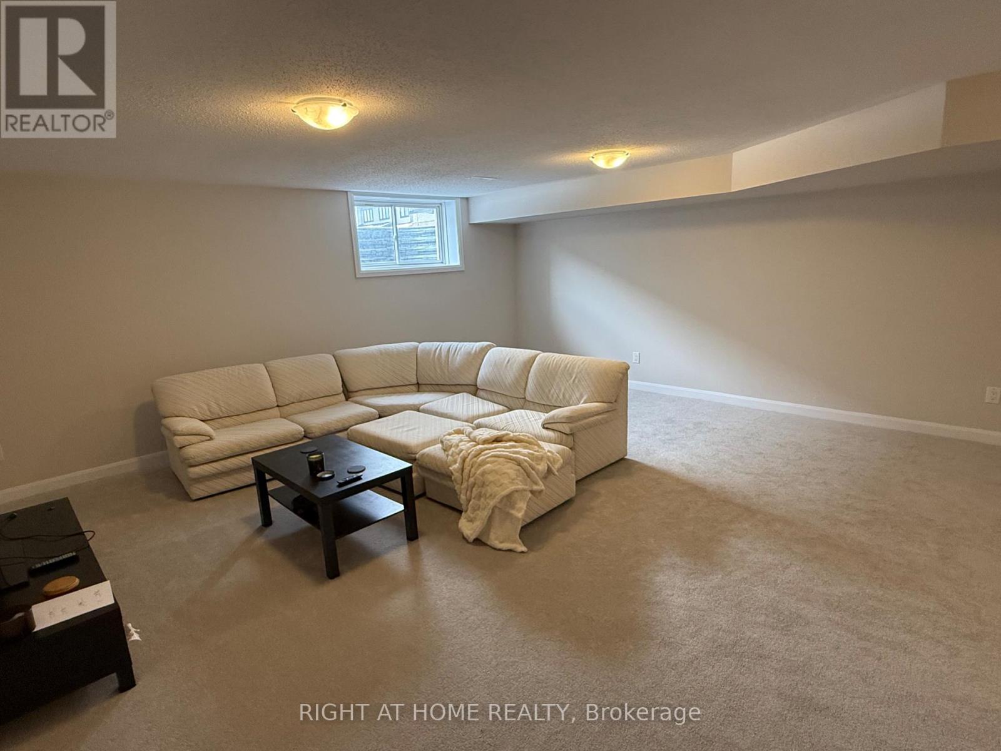4 卧室
4 浴室
中央空调
风热取暖
$3,000 Monthly
Welcome to this stunning newly built executive townhome, the Venice model by renowned builder Minto, perfectly situated on a desirable corner lot. Spanning an impressive 2,218 square feet of living space, this home is designed to impress and offers everything you need for a luxurious lifestyle.Step inside to discover an inviting open-concept main floor adorned with soaring 9' ceilings and beautiful hardwood flooring that seamlessly connects the living and dining areas. The gourmet kitchen is a chefs delight, featuring ample cabinetry, exquisite quartz countertops, and top-of-the-line stainless steel appliances, including a gas range oven perfect for whipping up culinary masterpieces! Venture upstairs to find four generously sized bedrooms, each offering a peaceful retreat at the end of the day. The primary bedroom stands out with its own private ensuite and walk-in closet, ensuring all your storage needs are met. Conveniently located on this floor is the laundry room and an additional full bathroom, making daily chores a breeze.The fully finished basement offers endless possibilities, whether you envision a game room for family gatherings or a cozy family room for movie nights. With a two-piece bathroom already in place, entertaining guests will be effortless. Situated just minutes away from a variety of restaurants and shopping options, you'll enjoy the perfect blend of tranquility and convenience in Morgans Grant. Dont miss out on the opportunity to make this exceptional property your new home. Schedule your viewing today and step into a lifestyle of luxury and comfort! (id:44758)
房源概要
|
MLS® Number
|
X12053858 |
|
房源类型
|
民宅 |
|
社区名字
|
9008 - Kanata - Morgan's Grant/South March |
|
总车位
|
2 |
详 情
|
浴室
|
4 |
|
地上卧房
|
4 |
|
总卧房
|
4 |
|
赠送家电包括
|
Blinds, 洗碗机, 烘干机, Hood 电扇, 微波炉, 炉子, 洗衣机, 冰箱 |
|
地下室进展
|
已装修 |
|
地下室类型
|
全完工 |
|
施工种类
|
附加的 |
|
空调
|
中央空调 |
|
外墙
|
砖, 乙烯基壁板 |
|
地基类型
|
混凝土浇筑 |
|
客人卫生间(不包含洗浴)
|
2 |
|
供暖方式
|
天然气 |
|
供暖类型
|
压力热风 |
|
储存空间
|
2 |
|
类型
|
联排别墅 |
|
设备间
|
市政供水 |
车 位
土地
房 间
| 楼 层 |
类 型 |
长 度 |
宽 度 |
面 积 |
|
二楼 |
主卧 |
4.14 m |
3.99 m |
4.14 m x 3.99 m |
|
二楼 |
第二卧房 |
3.05 m |
3.53 m |
3.05 m x 3.53 m |
|
二楼 |
第三卧房 |
2.92 m |
3.38 m |
2.92 m x 3.38 m |
|
二楼 |
Bedroom 4 |
2.67 m |
2.74 m |
2.67 m x 2.74 m |
|
二楼 |
浴室 |
|
|
Measurements not available |
|
地下室 |
家庭房 |
5.97 m |
6.63 m |
5.97 m x 6.63 m |
|
一楼 |
衣帽间 |
2.87 m |
2.97 m |
2.87 m x 2.97 m |
|
一楼 |
客厅 |
3.33 m |
5.82 m |
3.33 m x 5.82 m |
|
一楼 |
Eating Area |
2.74 m |
2.44 m |
2.74 m x 2.44 m |
|
一楼 |
厨房 |
2.74 m |
3.2 m |
2.74 m x 3.2 m |
https://www.realtor.ca/real-estate/28101278/778-jennie-trout-terrace-ottawa-9008-kanata-morgans-grantsouth-march




