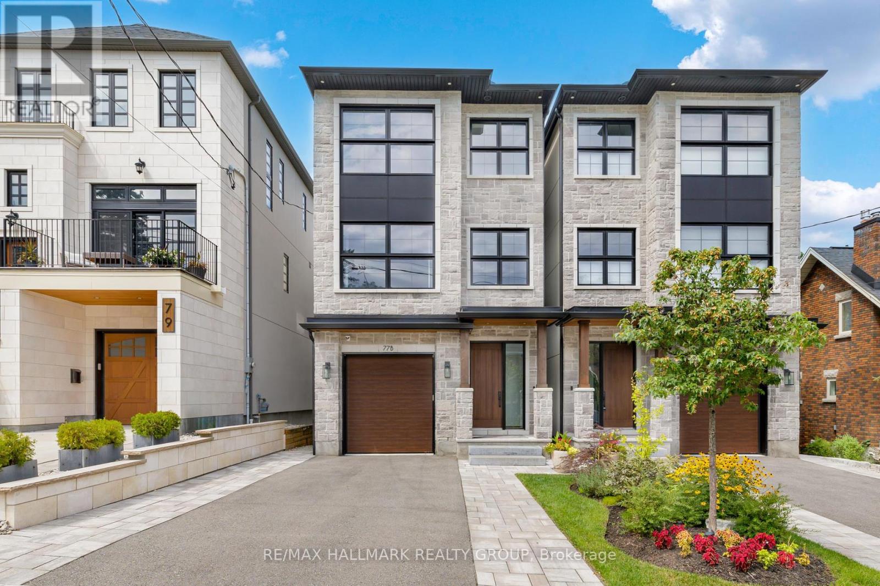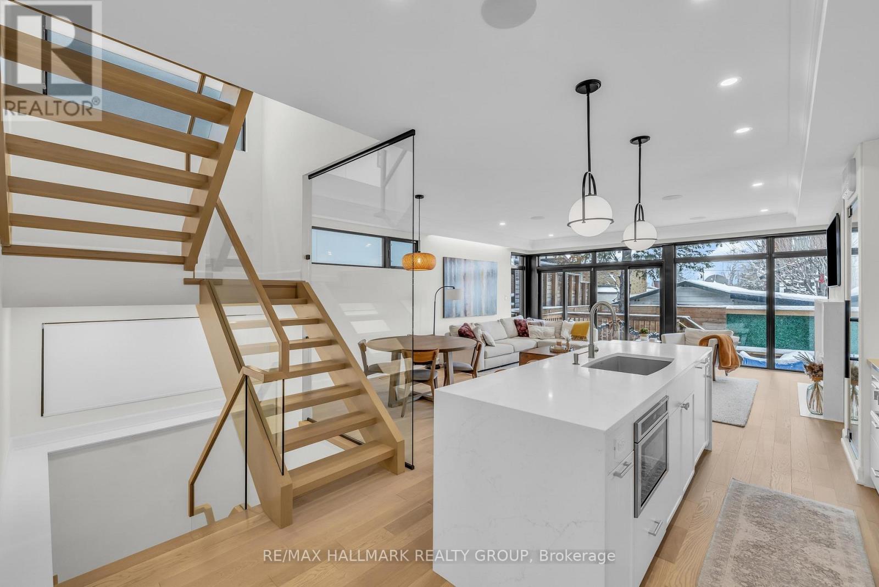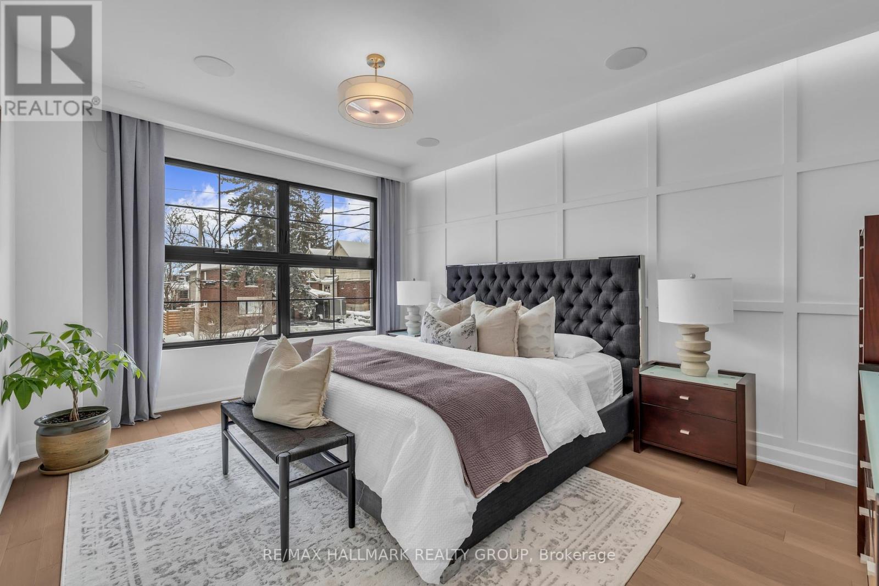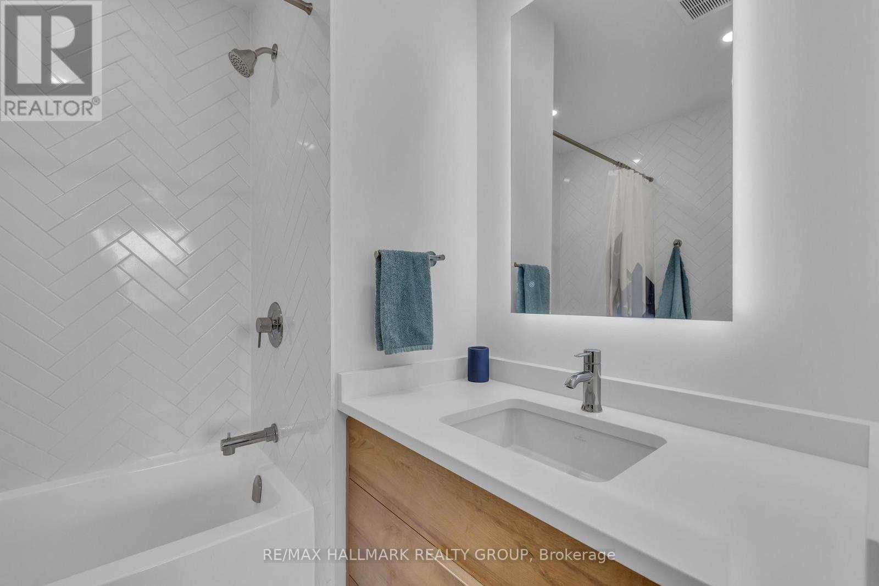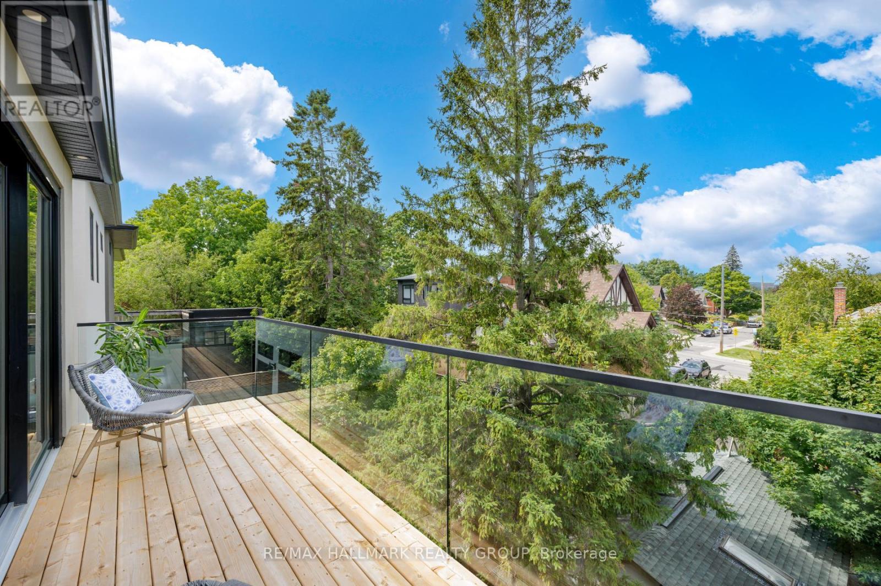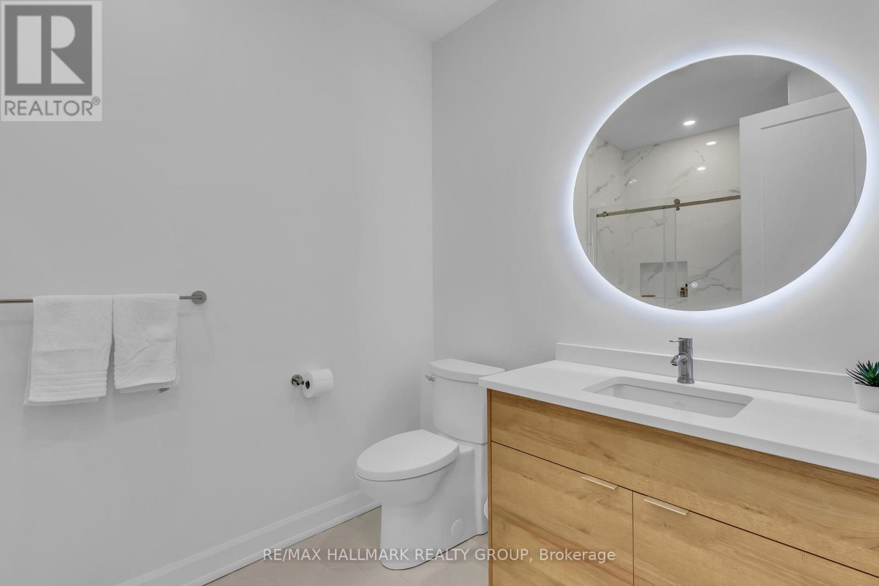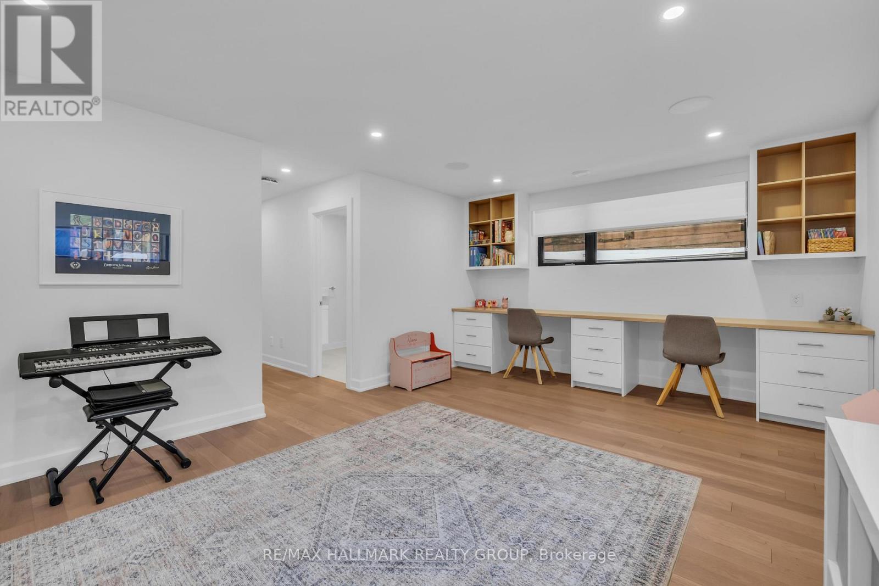77b Kenora Street Ottawa, Ontario K1Y 3K9

$2,195,000
Discover this stunning custom-built luxury home in the sought-after Island Park/Wellington Village neighborhood, just steps from Fisher Park, Elmdale Public School, and the citys most vibrant boutiques and dining spots. Thoughtfully designed with meticulous attention to detail, this 3-storey residence features exquisite high-end finishes that define sophistication. The heart of the home is the chef-inspired kitchen featuring premium stainless steel appliances, a large centre island, custom cabinetry, built-in climate controlled wine cellar, walk-in pantry & sleek quartz counters. Perfectly designed for entertaining, it flows seamlessly into the living room, boasting a wall of floor-to-ceiling windows that flood the space with natural sunlight and a stunning gas fireplace that anchors the room with warmth and style. The second floor features a rare layout boasting three bedrooms, each with their own ensuite. The third level is a private sanctuary, ideal as a primary suite or guest oasis, boasting its own ensuite bathroom, a breathtaking great room with granite fireplace, glass-enclosed office, wet-bar, laundry room, and access to the spacious 150 sq ft terrace offering fabulous views! Finished basement with radiant heated floors, a large rec room, an additional full bathroom and large mudroom with custom cabinetry. Beautifully landscaped, fully fenced backyard complete with gas line for BBQ, two outdoor speakers and garden shed. This home is also equipped with a state-of-the-art home automation system with main floor integrated iPad and zoned audio for seamless control of your smart living experience! Full list of features and highlights available. Offering unparalleled luxury, comfort, and style in a prime location, this exceptional property sets a new benchmark for elegant urban living. 48 hour irrevocable. ** This is a linked property.** (id:44758)
房源概要
| MLS® Number | X11959636 |
| 房源类型 | 民宅 |
| 社区名字 | 4303 - Ottawa West |
| 附近的便利设施 | 公园, 公共交通 |
| 设备类型 | 热水器 |
| 特征 | 无地毯 |
| 总车位 | 2 |
| 租赁设备类型 | 热水器 |
| 结构 | Patio(s), 棚 |
详 情
| 浴室 | 6 |
| 地上卧房 | 4 |
| 总卧房 | 4 |
| 公寓设施 | Fireplace(s) |
| 赠送家电包括 | Garage Door Opener Remote(s), Central Vacuum, 洗碗机, 烘干机, Freezer, Hood 电扇, 微波炉, 炉子, 洗衣机, Wine Fridge, 冰箱 |
| 地下室进展 | 已装修 |
| 地下室类型 | 全完工 |
| 施工种类 | 独立屋 |
| 空调 | 中央空调 |
| 外墙 | 石, 灰泥 |
| Fire Protection | 报警系统, Security System |
| 壁炉 | 有 |
| Fireplace Total | 2 |
| 地基类型 | 混凝土浇筑 |
| 客人卫生间(不包含洗浴) | 1 |
| 供暖方式 | 天然气 |
| 供暖类型 | 压力热风 |
| 储存空间 | 3 |
| 内部尺寸 | 2500 - 3000 Sqft |
| 类型 | 独立屋 |
| 设备间 | 市政供水 |
车 位
| 附加车库 |
土地
| 英亩数 | 无 |
| 围栏类型 | Fenced Yard |
| 土地便利设施 | 公园, 公共交通 |
| Landscape Features | Landscaped |
| 污水道 | Sanitary Sewer |
| 土地深度 | 100 Ft |
| 土地宽度 | 25 Ft |
| 不规则大小 | 25 X 100 Ft |
房 间
| 楼 层 | 类 型 | 长 度 | 宽 度 | 面 积 |
|---|---|---|---|---|
| 二楼 | 主卧 | 4.87 m | 3.65 m | 4.87 m x 3.65 m |
| 二楼 | 卧室 | 3.25 m | 2.81 m | 3.25 m x 2.81 m |
| 二楼 | 卧室 | 3.25 m | 2.81 m | 3.25 m x 2.81 m |
| 三楼 | 卧室 | 3.65 m | 3.53 m | 3.65 m x 3.53 m |
| 三楼 | 大型活动室 | 5.74 m | 4.72 m | 5.74 m x 4.72 m |
| 三楼 | Office | 2.71 m | 2.74 m | 2.71 m x 2.74 m |
| 三楼 | 洗衣房 | 2.74 m | 1.98 m | 2.74 m x 1.98 m |
| 地下室 | 娱乐,游戏房 | 5.79 m | 3.96 m | 5.79 m x 3.96 m |
| 地下室 | Mud Room | 4.54 m | 2.28 m | 4.54 m x 2.28 m |
| 一楼 | 客厅 | 5.51 m | 3.65 m | 5.51 m x 3.65 m |
| 一楼 | 餐厅 | 3.04 m | 2.74 m | 3.04 m x 2.74 m |
| 一楼 | 厨房 | 5.18 m | 3.2 m | 5.18 m x 3.2 m |
https://www.realtor.ca/real-estate/27885378/77b-kenora-street-ottawa-4303-ottawa-west


