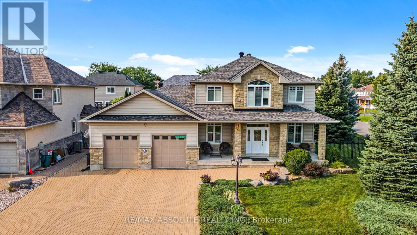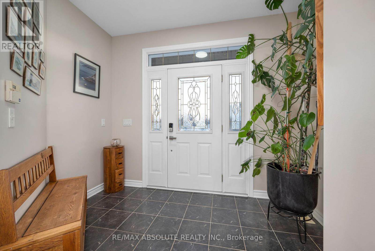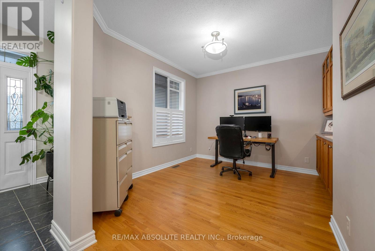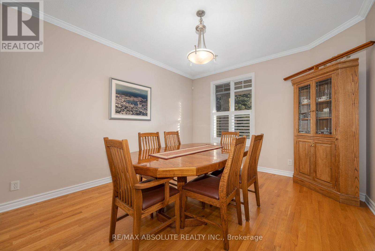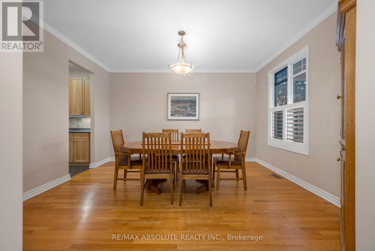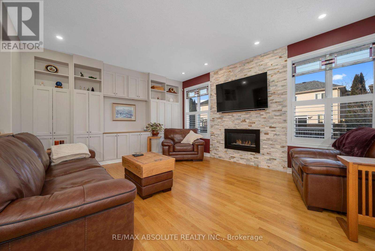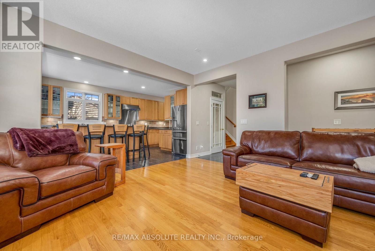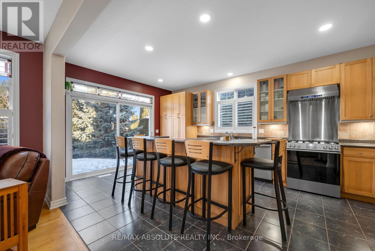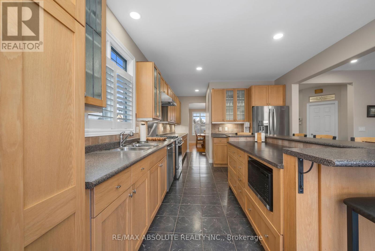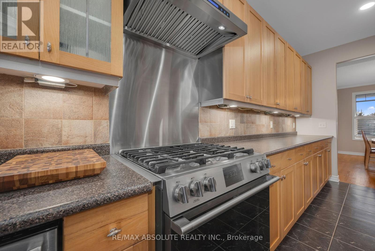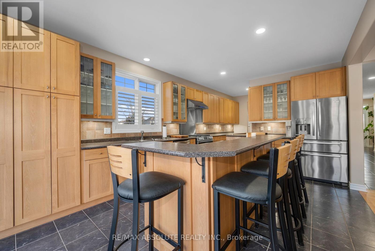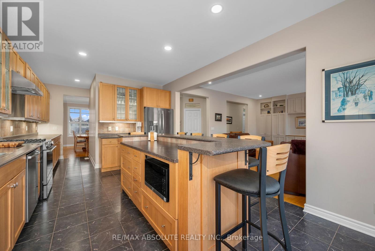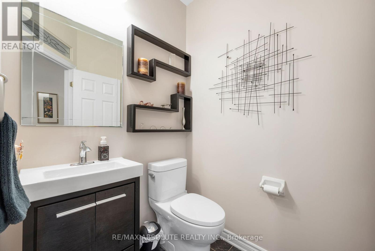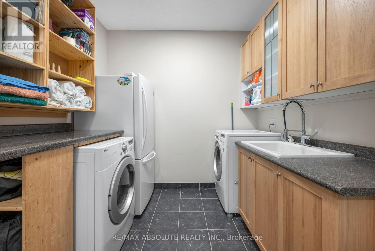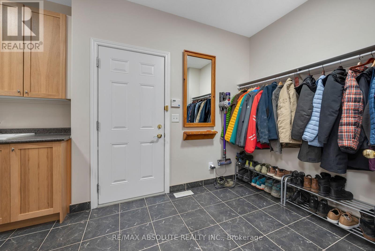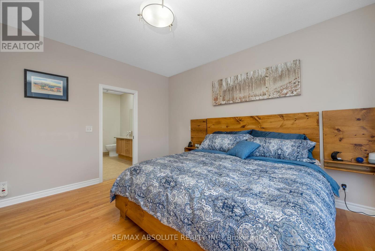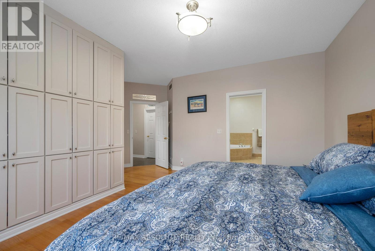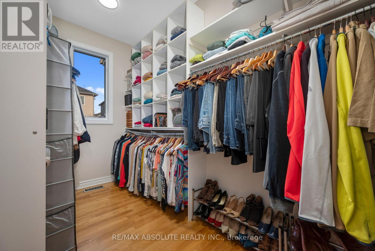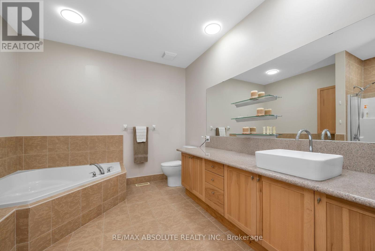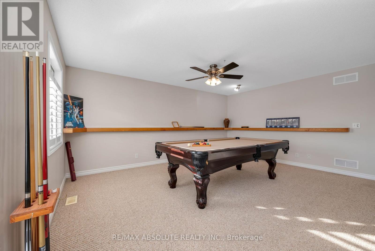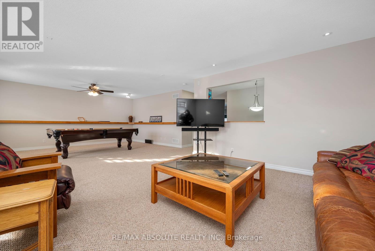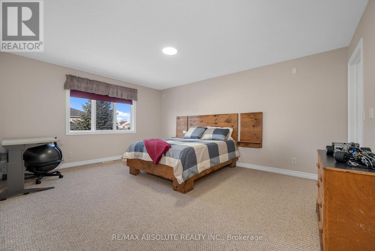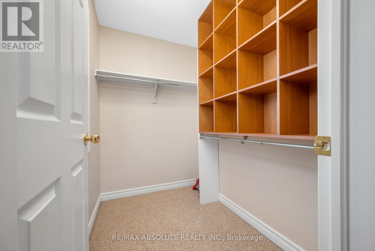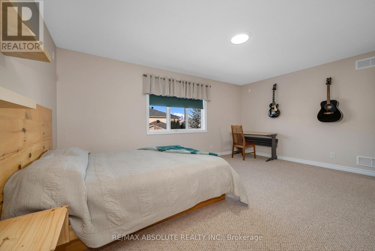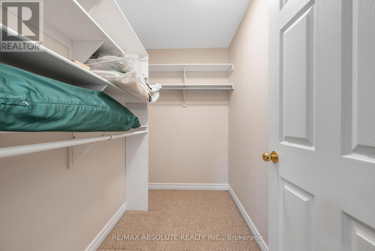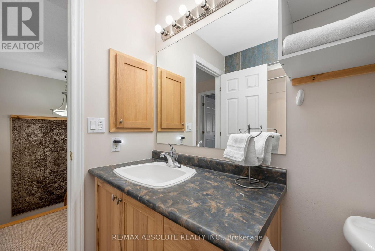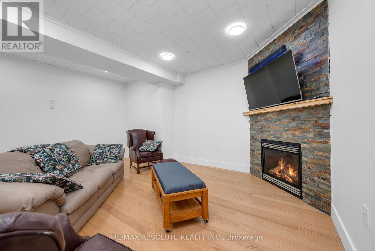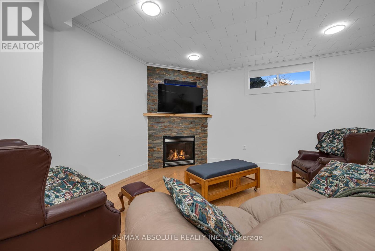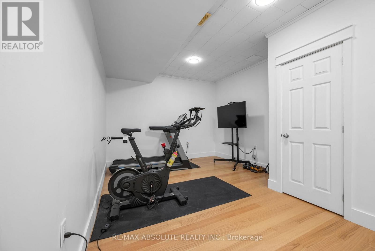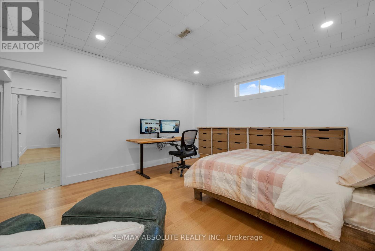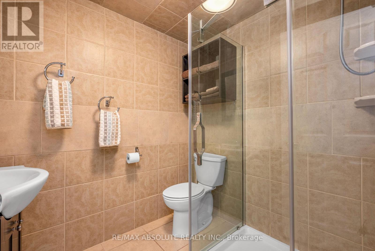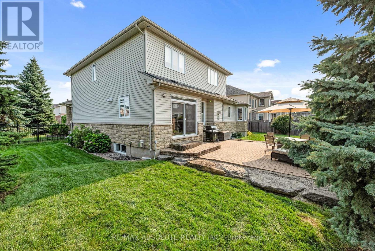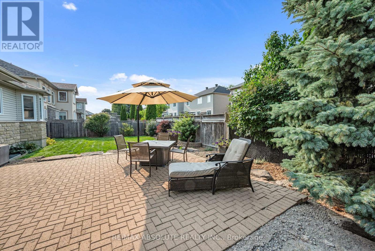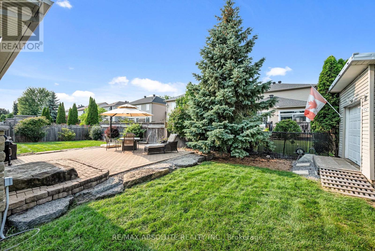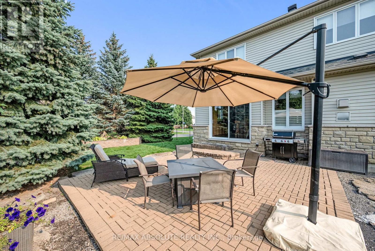5 卧室
4 浴室
3000 - 3500 sqft
壁炉
中央空调
风热取暖
Landscaped
$1,149,900
This custom 2-storey executive home, built by Garand, is located in the highly desirable Granite Ridge neighbourhood. Offering a flexible layout, ideal for large or multi-generational families.The Mflr features a primary bedroom w/spacious ensuite & large walk-in closet. There are 3+2 bedrooms & 4 bathrooms. Main floor den w/ built-in cabinetry. The formal entertainment size dining room can accommodate large family gatherings. Beautiful eat-in kitchen boasts an abundance of Hickory cabinets w/pull-out features, high-end appliances, and a large island w/bar seating for 6. The kitchen flows into the expansive family rm, complete with a gas fireplace surrounded by stone, built-in cabinets & large windows w/california shutters. Stained glass transoms on doorways on Mlfr. Energy Efficient LED lighting. 2-piece bathroom is located in the hall & the mudroom/laundry area provides direct access to the insulated oversized (24x20)double garage. Hardwood stairs lead to the 2nd level, where you'll find a bonus/great room ideal for entertaining, watching TV, or playing pool. 2 large bedrooms, each with walk-in closets, are also on this level, along with a 4-piece bathroom.The LLevel offers additional versatile living space w/ 9foot ceilings, 2 large bedrooms each w/walk-in closets, large windows & engineered hardwood flrs. One room features a gas fireplace, making it a great option for a rec room. A gym room, 3-piece bath & huge workshop area complete this level. This unfinshed space is perfect for a woodworker, storage or converting into a secondary dwelling. Direct Basement access from Garage. Set on a large corner lot on a quiet street, this home features a private, fully fenced backyard w/a stone & interlock patio, large shed & an interlock laneway that can park 6 cars.Garage is prepped for EV charger & heater.Walking distance to all schools, the Trans Canada Trail, sports complex, shops, & transit.Well-maintained & in move-in condition, this home is a must-see. (id:44758)
房源概要
|
MLS® Number
|
X11938997 |
|
房源类型
|
民宅 |
|
社区名字
|
8202 - Stittsville (Central) |
|
设备类型
|
热水器 |
|
总车位
|
2 |
|
租赁设备类型
|
热水器 |
|
结构
|
Patio(s), Porch, 棚 |
详 情
|
浴室
|
4 |
|
地上卧房
|
3 |
|
地下卧室
|
2 |
|
总卧房
|
5 |
|
Age
|
16 To 30 Years |
|
公寓设施
|
Fireplace(s) |
|
赠送家电包括
|
Garage Door Opener Remote(s), Central Vacuum, Water Heater - Tankless, Water Meter, 洗碗机, 烘干机, Garage Door Opener, Hood 电扇, 微波炉, 炉子, 洗衣机, 窗帘, 冰箱 |
|
地下室进展
|
已装修 |
|
地下室类型
|
全完工 |
|
施工种类
|
独立屋 |
|
空调
|
中央空调 |
|
外墙
|
砖 Facing, 乙烯基壁板 |
|
Fire Protection
|
Smoke Detectors |
|
壁炉
|
有 |
|
Fireplace Total
|
2 |
|
Flooring Type
|
Ceramic, Hardwood, Carpeted |
|
地基类型
|
混凝土 |
|
客人卫生间(不包含洗浴)
|
1 |
|
供暖方式
|
天然气 |
|
供暖类型
|
压力热风 |
|
储存空间
|
2 |
|
内部尺寸
|
3000 - 3500 Sqft |
|
类型
|
独立屋 |
|
设备间
|
市政供水 |
车 位
土地
|
英亩数
|
无 |
|
Landscape Features
|
Landscaped |
|
污水道
|
Sanitary Sewer |
|
土地深度
|
100 Ft ,6 In |
|
土地宽度
|
84 Ft ,7 In |
|
不规则大小
|
84.6 X 100.5 Ft |
|
规划描述
|
R1q |
房 间
| 楼 层 |
类 型 |
长 度 |
宽 度 |
面 积 |
|
二楼 |
大型活动室 |
9.14 m |
6.43 m |
9.14 m x 6.43 m |
|
二楼 |
第二卧房 |
5.23 m |
4.29 m |
5.23 m x 4.29 m |
|
二楼 |
第三卧房 |
5.1 m |
3.93 m |
5.1 m x 3.93 m |
|
Lower Level |
Bedroom 4 |
5.05 m |
3.88 m |
5.05 m x 3.88 m |
|
Lower Level |
Bedroom 5 |
5.56 m |
5.25 m |
5.56 m x 5.25 m |
|
一楼 |
门厅 |
3.02 m |
2.33 m |
3.02 m x 2.33 m |
|
一楼 |
衣帽间 |
3.63 m |
3.47 m |
3.63 m x 3.47 m |
|
一楼 |
餐厅 |
4.39 m |
3.63 m |
4.39 m x 3.63 m |
|
一楼 |
厨房 |
5.58 m |
3.63 m |
5.58 m x 3.63 m |
|
一楼 |
家庭房 |
5.08 m |
4.22 m |
5.08 m x 4.22 m |
|
一楼 |
洗衣房 |
4.82 m |
2.59 m |
4.82 m x 2.59 m |
|
一楼 |
主卧 |
5 m |
3.96 m |
5 m x 3.96 m |
设备间
https://www.realtor.ca/real-estate/27838567/78-cinnabar-way-ottawa-8202-stittsville-central


