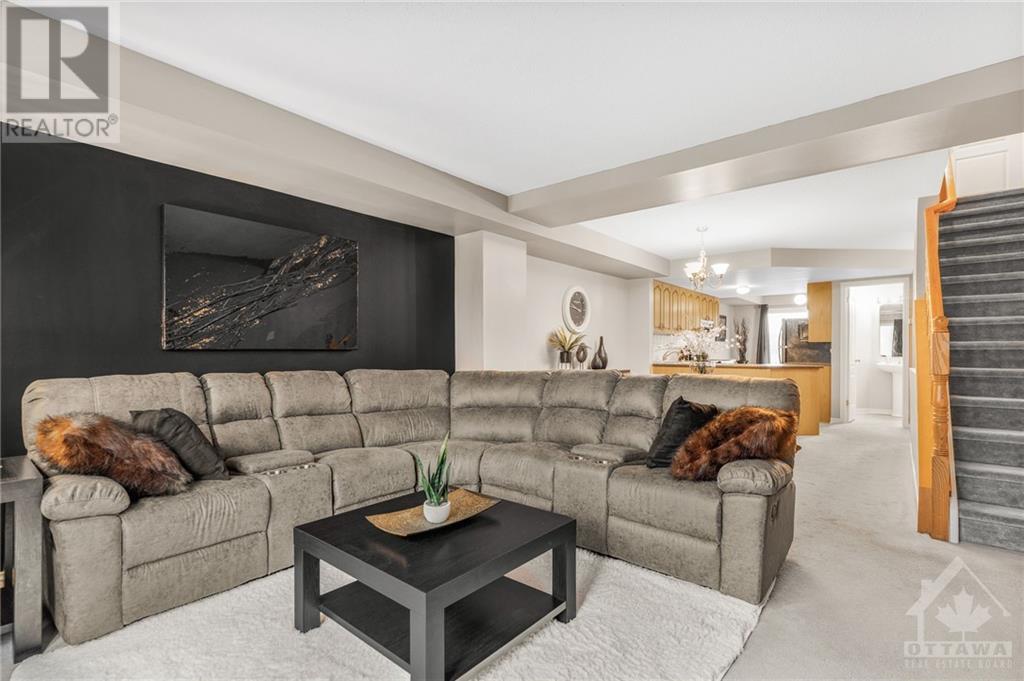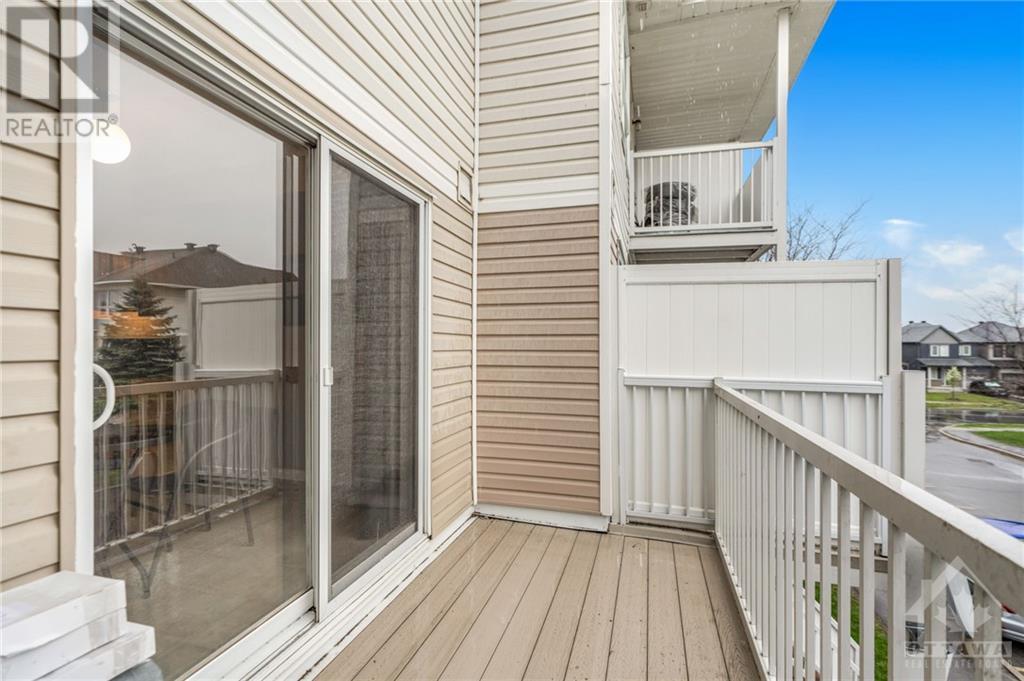78 Lakepointe Drive Orleans, Ontario K4A 5E5

$414,900管理费,Landscaping, Property Management, Caretaker, Other, See Remarks
$335.43 每月
管理费,Landscaping, Property Management, Caretaker, Other, See Remarks
$335.43 每月This beautifully crafted upper unit terrace home seamlessly blends comfort, elegance, and convenience. With TWO assigned parking spaces, it offers ample room for vehicles, and a short walk to the nearby pond adds a touch of natural peace. The open concept design ensures a spacious and integrated living space, making it easy to move between the living, dining, and kitchen areas. Featuring three bathrooms, including two ensuites, there is plenty of private space for everyone, easing the morning rush and adding convenience to daily life. Two balconies provide perfect spots for outdoor relaxation, ideal for enjoying your morning coffee or unwinding after a long day with a view. Located in a convenient neighborhood, this home is just a short distance from schools, shops, grocery stores, and public transit, reducing commuting time and allowing more time to enjoy your home. New AC installed in 2024. (id:44758)
房源概要
| MLS® Number | 1403807 |
| 房源类型 | 民宅 |
| 临近地区 | Avalon |
| 附近的便利设施 | 公共交通, Recreation Nearby, 购物 |
| 社区特征 | Family Oriented, Pets Allowed With Restrictions |
| 特征 | 阳台 |
| 总车位 | 2 |
详 情
| 浴室 | 3 |
| 地上卧房 | 2 |
| 总卧房 | 2 |
| 公寓设施 | Laundry - In Suite |
| 赠送家电包括 | 冰箱, 洗碗机, 烘干机, Hood 电扇, 炉子, 洗衣机 |
| 地下室进展 | Not Applicable |
| 地下室类型 | None (not Applicable) |
| 施工日期 | 2004 |
| 施工种类 | Stacked |
| 空调 | 中央空调 |
| 外墙 | 砖 |
| Flooring Type | Wall-to-wall Carpet, Mixed Flooring, Laminate |
| 地基类型 | 混凝土浇筑 |
| 客人卫生间(不包含洗浴) | 1 |
| 供暖方式 | 天然气 |
| 供暖类型 | 压力热风 |
| 储存空间 | 2 |
| 类型 | 独立屋 |
| 设备间 | 市政供水 |
车 位
| Surfaced |
土地
| 英亩数 | 无 |
| 土地便利设施 | 公共交通, Recreation Nearby, 购物 |
| 污水道 | 城市污水处理系统 |
| 规划描述 | 住宅 |
房 间
| 楼 层 | 类 型 | 长 度 | 宽 度 | 面 积 |
|---|---|---|---|---|
| 二楼 | 主卧 | 12'5" x 11'2" | ||
| 二楼 | 四件套主卧浴室 | Measurements not available | ||
| 二楼 | 卧室 | 13'0" x 11'4" | ||
| 二楼 | 四件套主卧浴室 | Measurements not available | ||
| 一楼 | 客厅 | 14'4" x 12'7" | ||
| 一楼 | 餐厅 | 11'5" x 10'4" | ||
| 一楼 | 厨房 | 18'9" x 7'9" | ||
| 一楼 | Partial Bathroom | Measurements not available |
https://www.realtor.ca/real-estate/27205913/78-lakepointe-drive-orleans-avalon


























