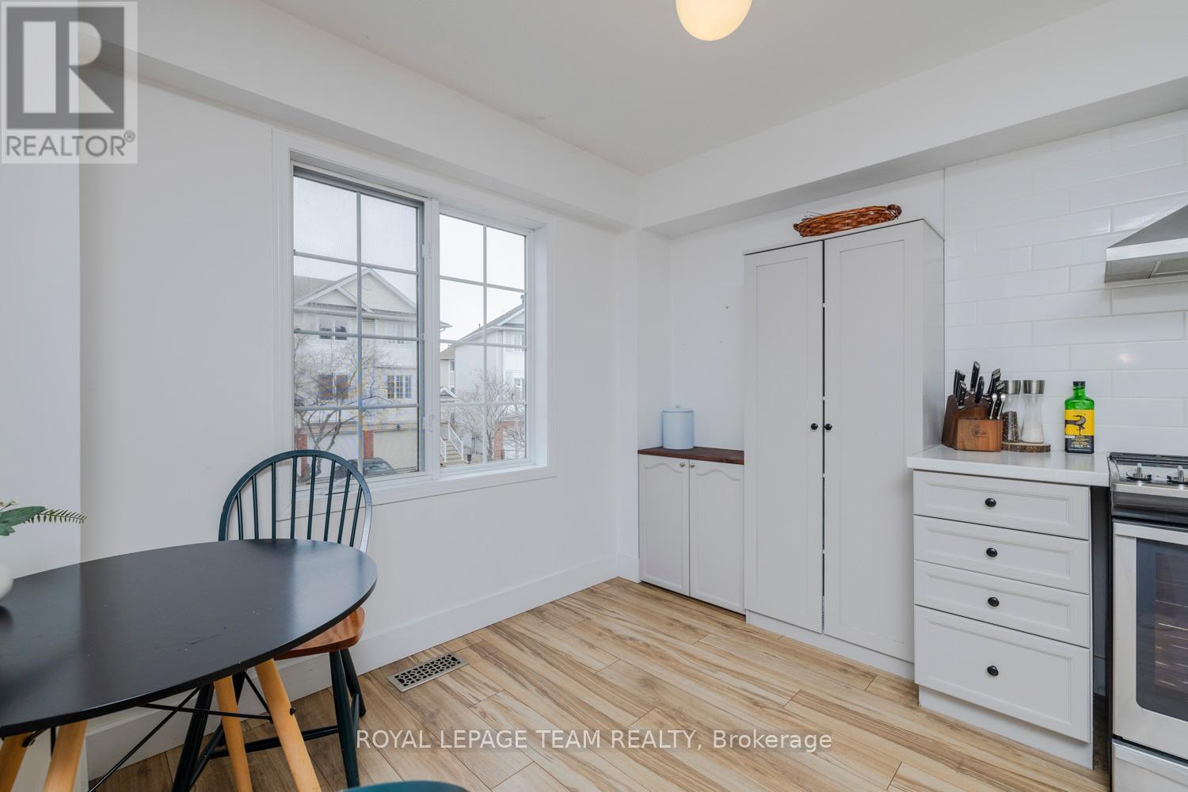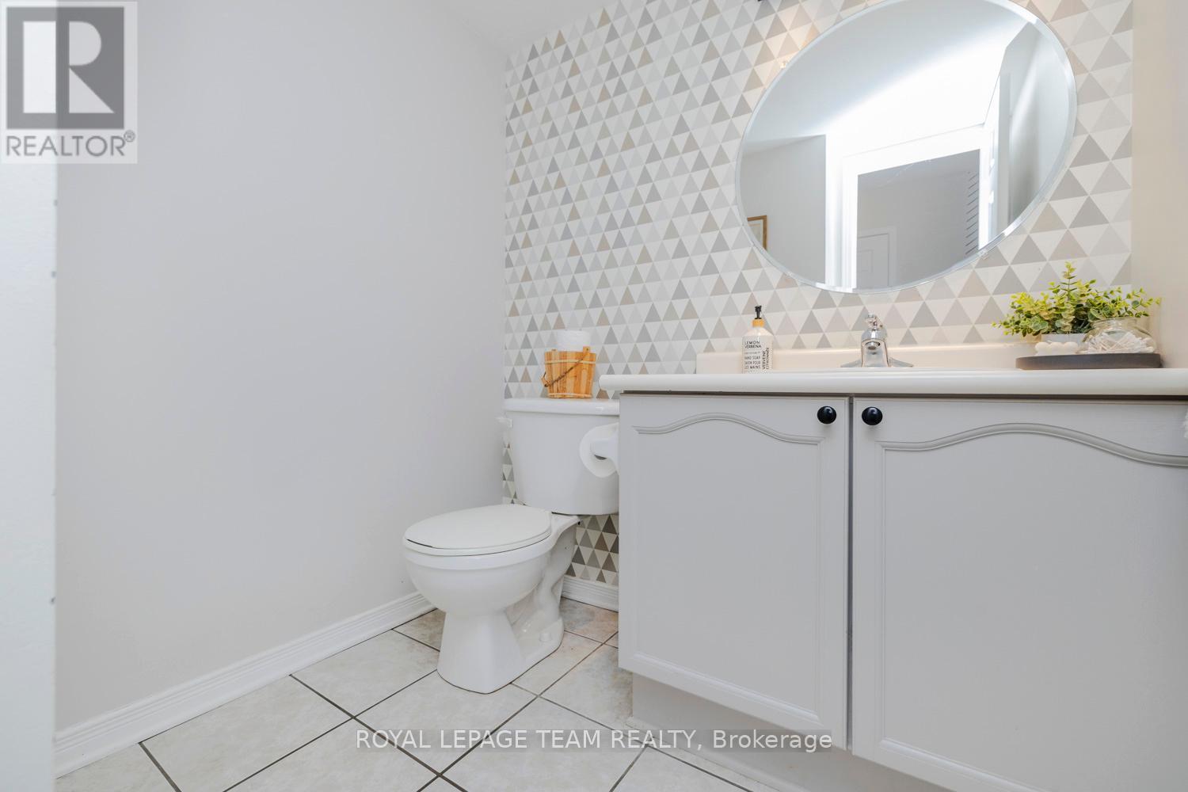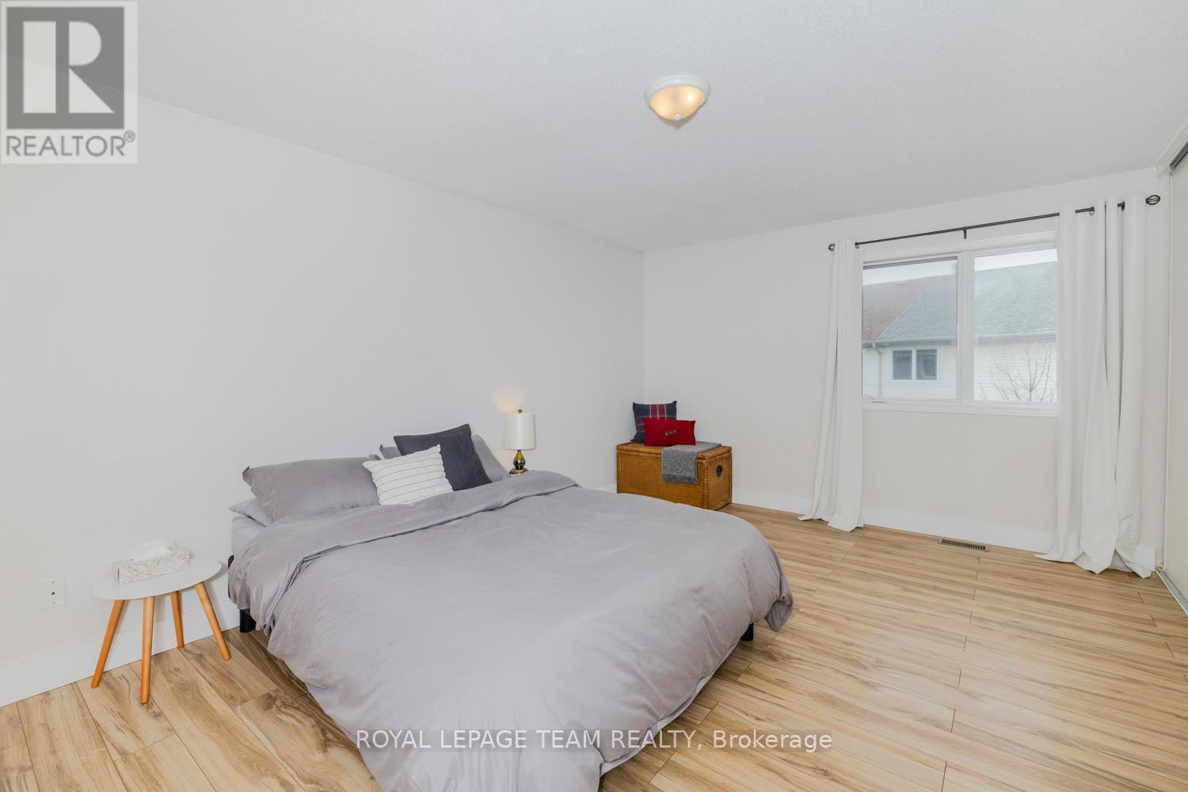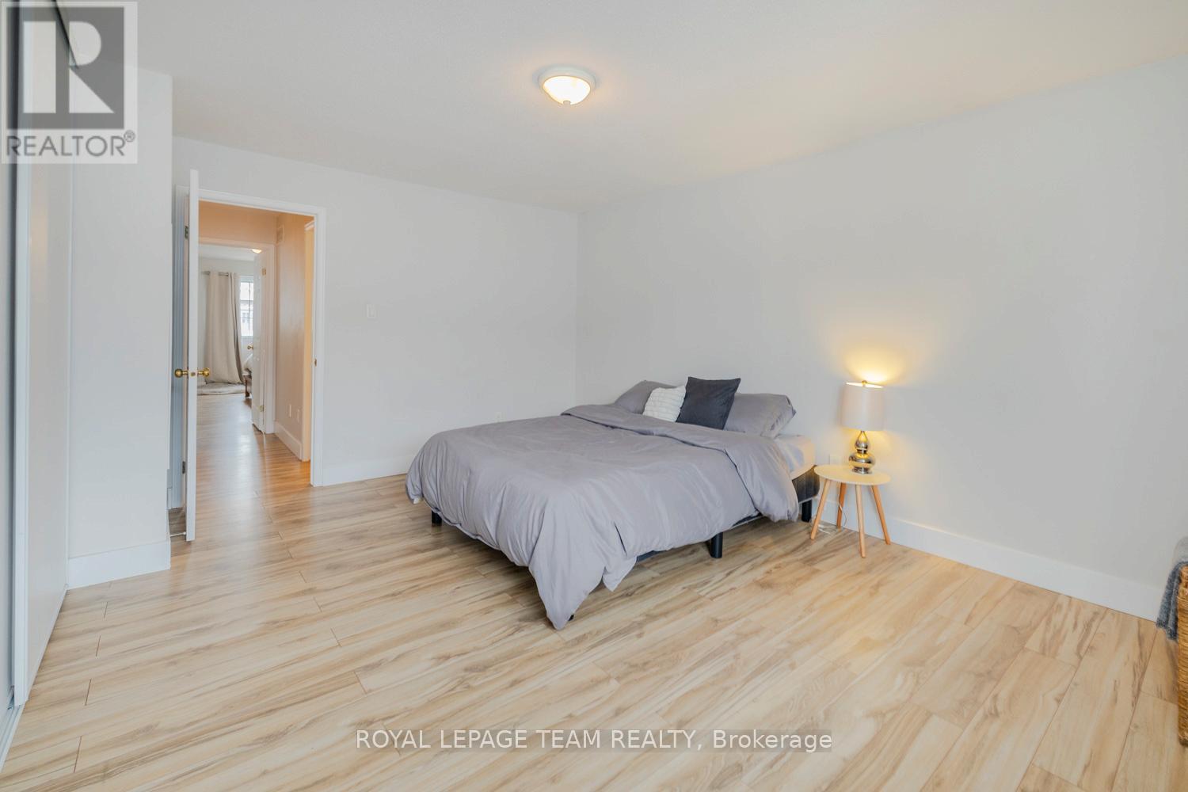2 卧室
2 浴室
1500 - 2000 sqft
中央空调
风热取暖
$579,900
Stunning 2 bedrooms 2 bathrooms PLUS a family room all above grade in sought after Central Park, one of the largest models in the area offering a spacious & well designed layout. FREEHOLD WITH NO ASSOCIATION FEES! Sun filled, open concept layout features no carpets, gleaming floors on all levels & stairs, updated kitchen, two expansive bedrooms that will surely impress you, and a family room on the main level with a walk out to the private, fully fenced & landscaped backyard. Extra storage space in the basement! A great location, steps from the Experimental Farm trails, schools and all amenities including shopping, recreation and public transit. Have fun with your kids in the Celebration Park across the street, complete with summer water splash pads, tennis courts, and winter ice rink! This house is fully upgraded including A/C (2023), deck (2023), hot water tank (2022 owned), roof (2016), furnace (2016). Call to arrange a showing today! (id:44758)
Open House
此属性有开放式房屋!
开始于:
2:00 pm
结束于:
4:00 pm
房源概要
|
MLS® Number
|
X12088029 |
|
房源类型
|
民宅 |
|
社区名字
|
5304 - Central Park |
|
附近的便利设施
|
公共交通 |
|
特征
|
无地毯 |
|
总车位
|
2 |
详 情
|
浴室
|
2 |
|
地上卧房
|
2 |
|
总卧房
|
2 |
|
赠送家电包括
|
Garage Door Opener Remote(s), Water Heater, 洗碗机, 烘干机, Hood 电扇, 炉子, 洗衣机, 冰箱 |
|
地下室进展
|
已完成 |
|
地下室类型
|
N/a (unfinished) |
|
施工种类
|
附加的 |
|
空调
|
中央空调 |
|
外墙
|
砖, 乙烯基壁板 |
|
地基类型
|
混凝土浇筑 |
|
客人卫生间(不包含洗浴)
|
1 |
|
供暖方式
|
天然气 |
|
供暖类型
|
压力热风 |
|
储存空间
|
3 |
|
内部尺寸
|
1500 - 2000 Sqft |
|
类型
|
联排别墅 |
|
设备间
|
市政供水 |
车 位
土地
|
英亩数
|
无 |
|
围栏类型
|
Fully Fenced, Fenced Yard |
|
土地便利设施
|
公共交通 |
|
污水道
|
Sanitary Sewer |
|
土地深度
|
75 Ft ,2 In |
|
土地宽度
|
15 Ft |
|
不规则大小
|
15 X 75.2 Ft |
房 间
| 楼 层 |
类 型 |
长 度 |
宽 度 |
面 积 |
|
地下室 |
设备间 |
|
|
Measurements not available |
|
Lower Level |
娱乐,游戏房 |
4.39 m |
6.52 m |
4.39 m x 6.52 m |
|
Lower Level |
洗衣房 |
|
|
Measurements not available |
|
一楼 |
厨房 |
3.51 m |
3.29 m |
3.51 m x 3.29 m |
|
一楼 |
Eating Area |
2.47 m |
1.83 m |
2.47 m x 1.83 m |
|
一楼 |
家庭房 |
4.39 m |
5 m |
4.39 m x 5 m |
|
Upper Level |
主卧 |
4.42 m |
4.4 m |
4.42 m x 4.4 m |
|
Upper Level |
第二卧房 |
4.61 m |
3.72 m |
4.61 m x 3.72 m |
|
Upper Level |
浴室 |
|
|
Measurements not available |
https://www.realtor.ca/real-estate/28179955/78-manhattan-crescent-ottawa-5304-central-park














































