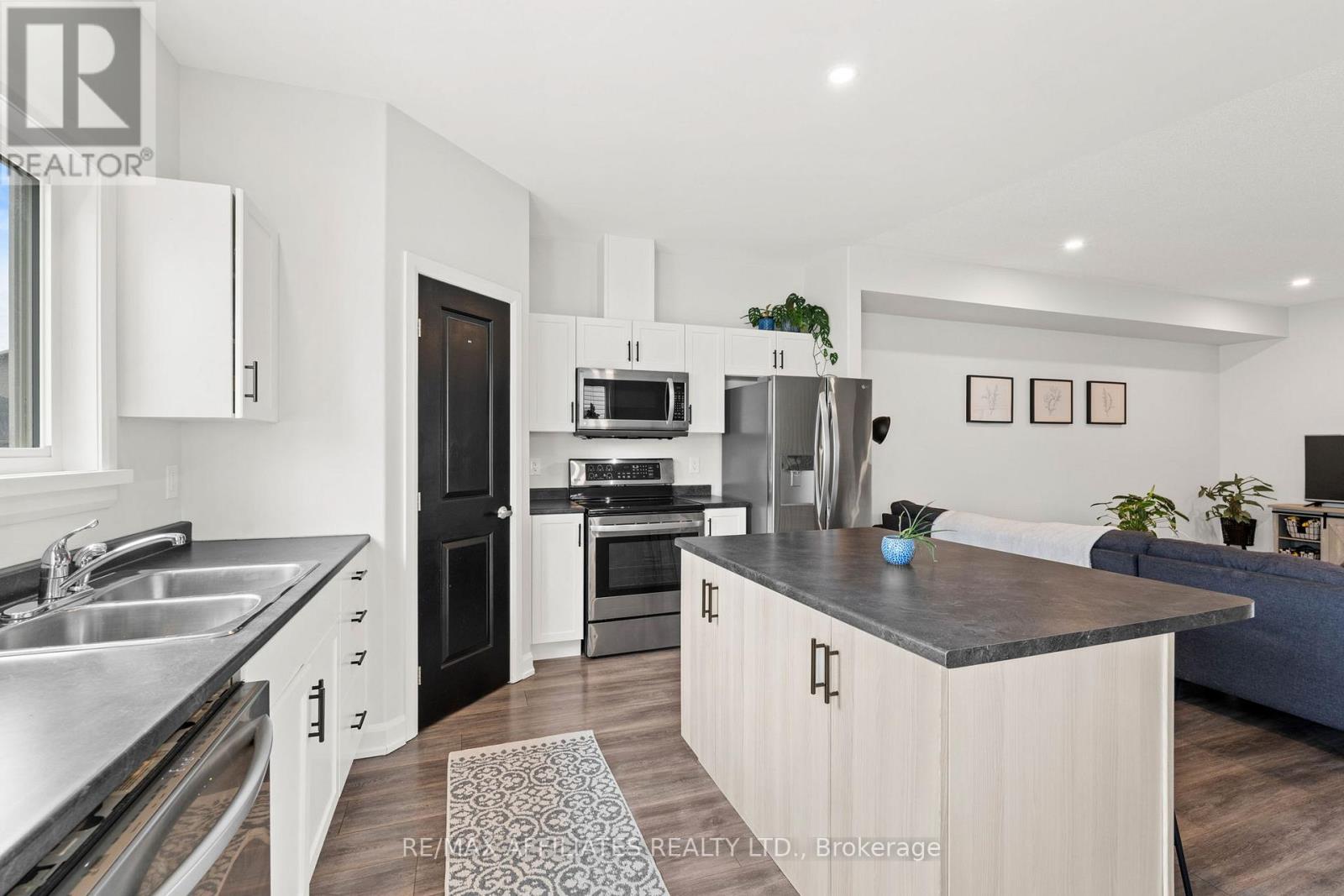3 卧室
3 浴室
1500 - 2000 sqft
中央空调
风热取暖
$549,900
OPEN HOUSE Sunday, May 25th from 2:00 to 4:00 PM. Welcome to this bright & inviting semi-detached home located in one of Arnprior's most desirable, family-oriented communities. Perfectly situated within walking distance to three schools, grocery stores, shopping and two beautiful parks, this home offers the ideal balance of comfort and convenience.The main level features an open-concept floor plan that is perfect for modern family living. The spacious layout allows for easy interaction between the kitchen, dining & living areas, ideal for keeping an eye on young children or entertaining guests. The kitchen is thoughtfully designed with soft-close cupboards and drawers, a pantry for extra storage and a central island with seating, a perfect spot for casual meals, homework or gathering with friends. Natural light fills the home through large windows, creating a warm and welcoming atmosphere throughout. Upstairs you will find three generously sized bedrooms including a primary suite with a three-piece ensuite and a walk-in closet. The two additional bedrooms offer plenty of space for children, guests or a home office. The convenience of upper-level laundry makes daily routines even easier. The lower level features a spacious family room with large windows offering additional living space thats perfect for movie nights, a playroom or a teen retreat. Ample storage throughout the home and lower level ensures everything has its place. Set in a vibrant and growing neighbourhood with a mix of young families & long-time residents, this home is ideal for those looking to put down roots in a welcoming community. Contact us today to schedule your private showing, this is a wonderful opportunity to own a move-in ready home in the heart of Arnprior! (id:44758)
Open House
此属性有开放式房屋!
开始于:
2:00 pm
结束于:
4:00 pm
房源概要
|
MLS® Number
|
X12167231 |
|
房源类型
|
民宅 |
|
社区名字
|
550 - Arnprior |
|
附近的便利设施
|
学校, 公园 |
|
社区特征
|
社区活动中心 |
|
总车位
|
3 |
详 情
|
浴室
|
3 |
|
地上卧房
|
3 |
|
总卧房
|
3 |
|
赠送家电包括
|
Garage Door Opener Remote(s), 洗碗机, 烘干机, Garage Door Opener, 微波炉, Hood 电扇, 炉子, 洗衣机, 冰箱 |
|
地下室进展
|
部分完成 |
|
地下室类型
|
N/a (partially Finished) |
|
施工种类
|
Semi-detached |
|
空调
|
中央空调 |
|
外墙
|
砖 Facing, 乙烯基壁板 |
|
Fire Protection
|
Smoke Detectors |
|
地基类型
|
混凝土浇筑 |
|
客人卫生间(不包含洗浴)
|
1 |
|
供暖方式
|
天然气 |
|
供暖类型
|
压力热风 |
|
储存空间
|
2 |
|
内部尺寸
|
1500 - 2000 Sqft |
|
类型
|
独立屋 |
|
设备间
|
市政供水 |
车 位
土地
|
英亩数
|
无 |
|
土地便利设施
|
学校, 公园 |
|
污水道
|
Sanitary Sewer |
|
土地深度
|
103 Ft ,8 In |
|
土地宽度
|
32 Ft |
|
不规则大小
|
32 X 103.7 Ft |
|
规划描述
|
R2-e8-h |
房 间
| 楼 层 |
类 型 |
长 度 |
宽 度 |
面 积 |
|
Lower Level |
家庭房 |
5.38 m |
4.38 m |
5.38 m x 4.38 m |
|
Lower Level |
设备间 |
7.3 m |
5.68 m |
7.3 m x 5.68 m |
|
一楼 |
门厅 |
1.61 m |
1.48 m |
1.61 m x 1.48 m |
|
一楼 |
客厅 |
6.3 m |
4.58 m |
6.3 m x 4.58 m |
|
一楼 |
厨房 |
3.9 m |
3.56 m |
3.9 m x 3.56 m |
|
一楼 |
Pantry |
4.7 m |
4.2 m |
4.7 m x 4.2 m |
|
一楼 |
餐厅 |
3.89 m |
2.15 m |
3.89 m x 2.15 m |
|
Upper Level |
浴室 |
2.92 m |
2.08 m |
2.92 m x 2.08 m |
|
Upper Level |
第二卧房 |
4.49 m |
2.8 m |
4.49 m x 2.8 m |
|
Upper Level |
第三卧房 |
4.5 m |
2.81 m |
4.5 m x 2.81 m |
|
Upper Level |
主卧 |
3.75 m |
3.32 m |
3.75 m x 3.32 m |
|
Upper Level |
其它 |
2.37 m |
2.08 m |
2.37 m x 2.08 m |
|
Upper Level |
其它 |
2.3 m |
1.6 m |
2.3 m x 1.6 m |
|
Upper Level |
洗衣房 |
2.17 m |
1.95 m |
2.17 m x 1.95 m |
设备间
https://www.realtor.ca/real-estate/28353466/78-stonehaven-way-arnprior-550-arnprior







































