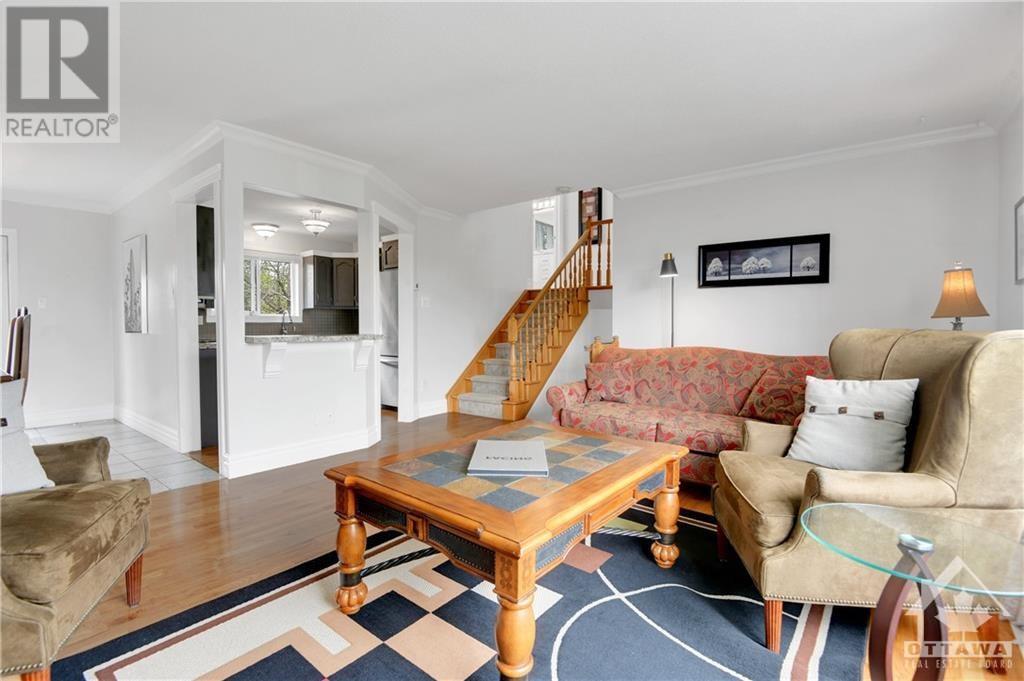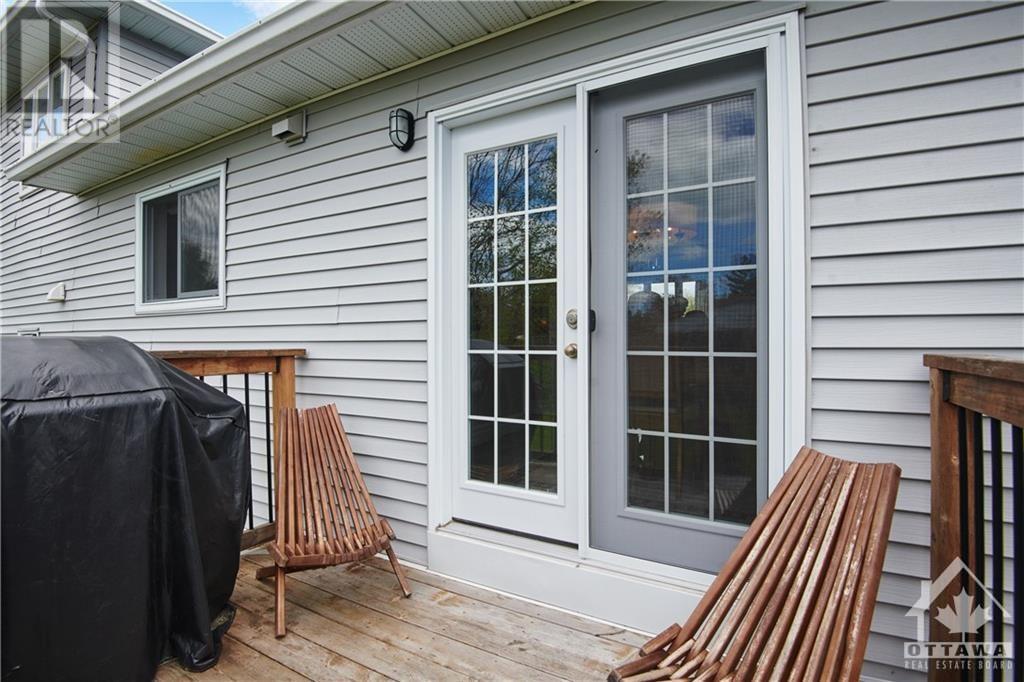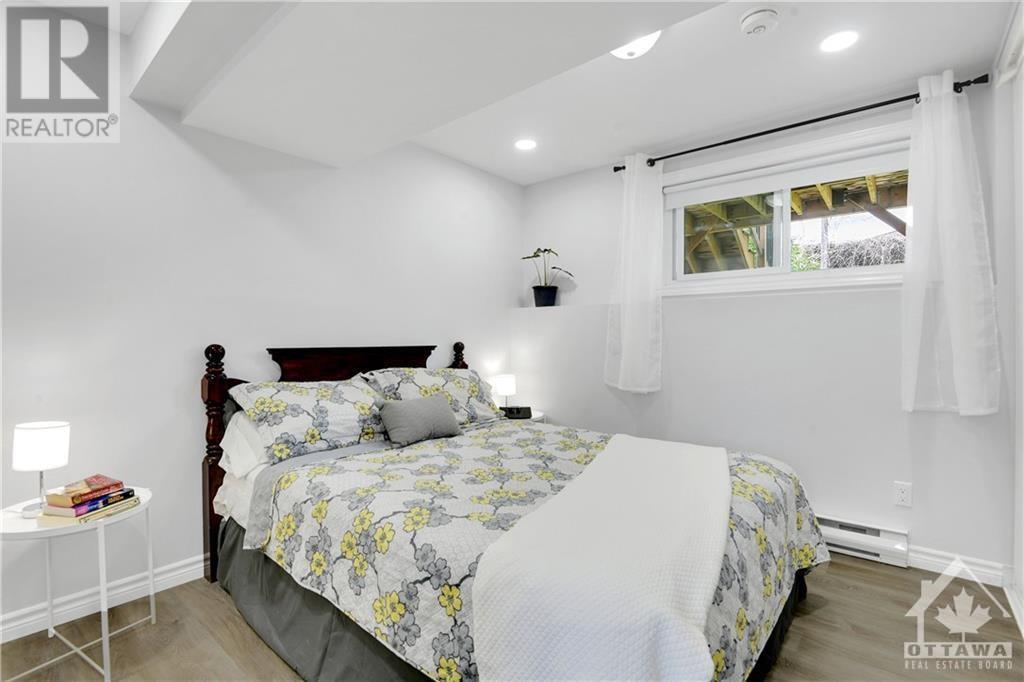4 卧室
壁炉
中央空调
电加热器取暖
$635,000
Flooring: Tile, A renovated and updated family home with multi-generational living potential. Sitting on a large lot and backing onto very private greenspace, and across from Dutrisac Park, this 4 bedroom 3 bath home features a newly completed legal secondary dwelling perfect for in-laws or as an income stream. Both units easily reconnected if purchaser desires via main hallway. Hardwood and tile throughout the bright and functional main floor living space. 3 beds and a renovated main bathroom on upper floor. Lower level was fully renovated in 2021 into a legal SDU with new kitchen, flooring, baths, wiring. Property will be completely vacant on closing allowing you full flexibility. Laundry installed in both units. A large oversized garage and parking for 3 in the driveway. Two private decks, shed, & gate access to rear greenspace. Updates: roof 2015, furnace 2022, electrical w/200 AMP service. Fully owned hot water tank and a tankless hot water system. Loads of value for those who seek optionality!, Flooring: Hardwood (id:44758)
房源概要
|
MLS® Number
|
X9521995 |
|
房源类型
|
民宅 |
|
临近地区
|
Rockland |
|
社区名字
|
606 - Town of Rockland |
|
特征
|
亲戚套间 |
|
总车位
|
4 |
详 情
|
地上卧房
|
3 |
|
地下卧室
|
1 |
|
总卧房
|
4 |
|
公寓设施
|
Fireplace(s) |
|
赠送家电包括
|
洗碗机, 烘干机, Hood 电扇, 冰箱, Two 炉子s, 洗衣机 |
|
地下室进展
|
已装修 |
|
地下室类型
|
全完工 |
|
施工种类
|
独立屋 |
|
Construction Style Split Level
|
Sidesplit |
|
空调
|
中央空调 |
|
外墙
|
砖 |
|
壁炉
|
有 |
|
Fireplace Total
|
2 |
|
地基类型
|
混凝土 |
|
供暖方式
|
天然气 |
|
供暖类型
|
Baseboard Heaters |
|
类型
|
独立屋 |
|
设备间
|
市政供水 |
车 位
土地
|
英亩数
|
无 |
|
污水道
|
Sanitary Sewer |
|
土地深度
|
115 Ft ,11 In |
|
土地宽度
|
59 Ft ,2 In |
|
不规则大小
|
59.22 X 115.99 Ft ; 0 |
|
规划描述
|
住宅 |
房 间
| 楼 层 |
类 型 |
长 度 |
宽 度 |
面 积 |
|
二楼 |
卧室 |
2.69 m |
3.4 m |
2.69 m x 3.4 m |
|
二楼 |
卧室 |
2.69 m |
3.96 m |
2.69 m x 3.96 m |
|
二楼 |
主卧 |
3.5 m |
3.93 m |
3.5 m x 3.93 m |
|
二楼 |
浴室 |
3.5 m |
3.37 m |
3.5 m x 3.37 m |
|
地下室 |
厨房 |
2.56 m |
2.79 m |
2.56 m x 2.79 m |
|
地下室 |
浴室 |
2.36 m |
2.99 m |
2.36 m x 2.99 m |
|
地下室 |
餐厅 |
3.83 m |
2.81 m |
3.83 m x 2.81 m |
|
地下室 |
设备间 |
0.96 m |
1.47 m |
0.96 m x 1.47 m |
|
地下室 |
洗衣房 |
|
|
Measurements not available |
|
Lower Level |
娱乐,游戏房 |
3.53 m |
5.08 m |
3.53 m x 5.08 m |
|
Lower Level |
浴室 |
2.28 m |
2.18 m |
2.28 m x 2.18 m |
|
一楼 |
洗衣房 |
|
|
Measurements not available |
|
一楼 |
餐厅 |
3.37 m |
2.99 m |
3.37 m x 2.99 m |
|
一楼 |
客厅 |
4.85 m |
6.09 m |
4.85 m x 6.09 m |
|
一楼 |
厨房 |
3.22 m |
2.97 m |
3.22 m x 2.97 m |
https://www.realtor.ca/real-estate/27482802/780-caron-street-prescott-and-russell-606-town-of-rockland


































