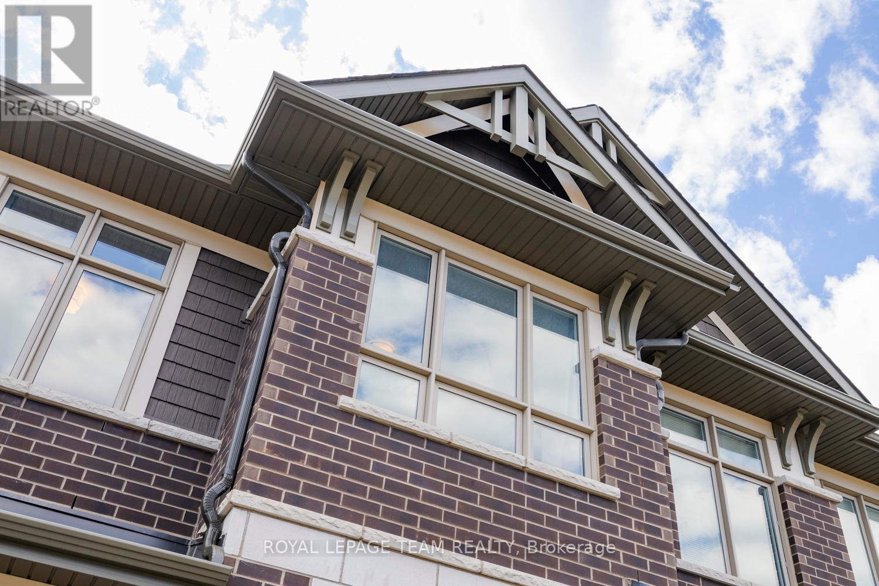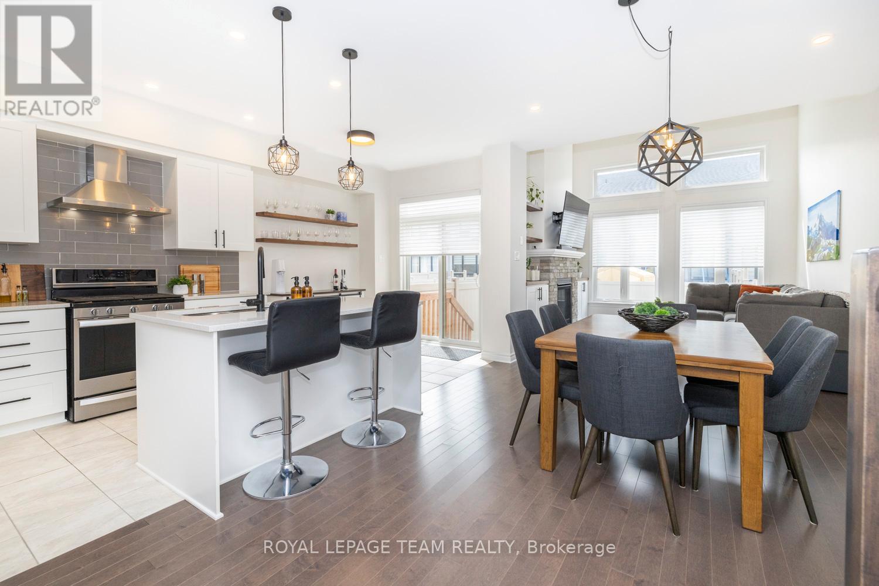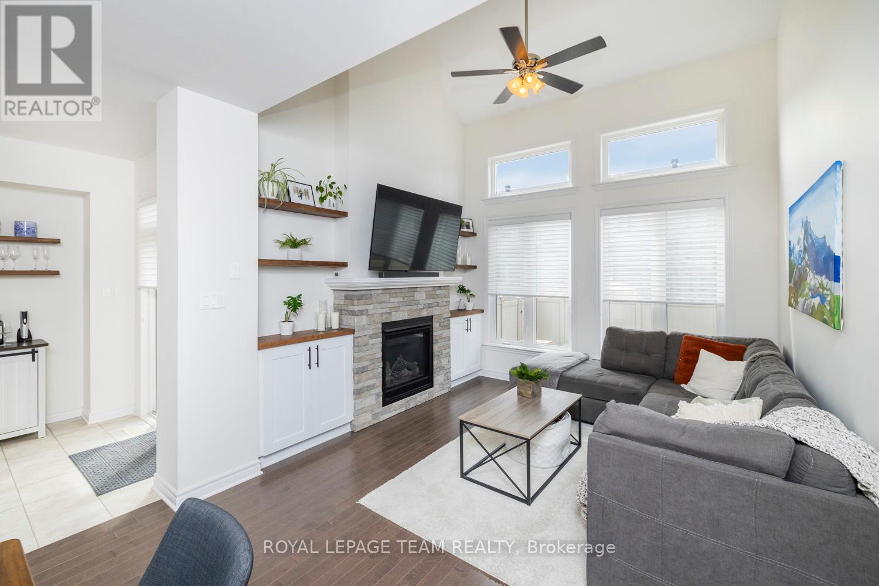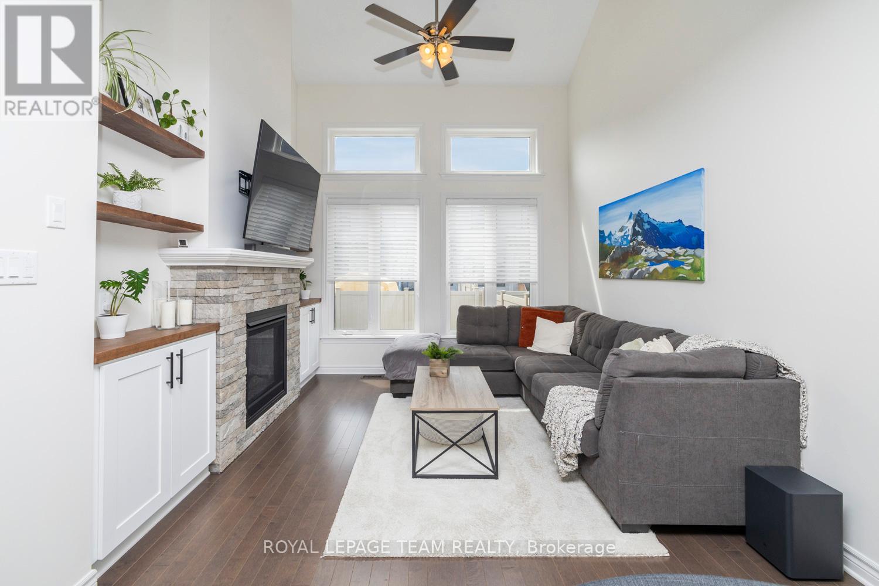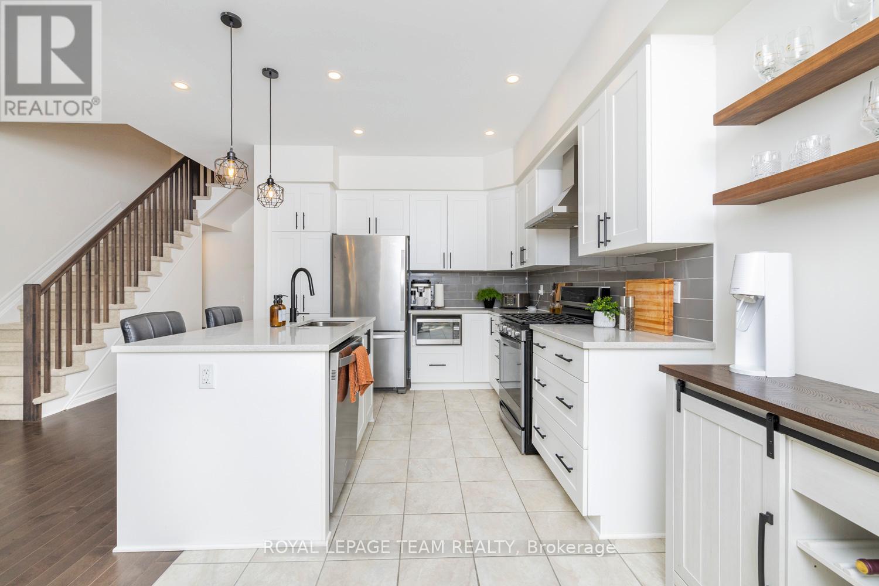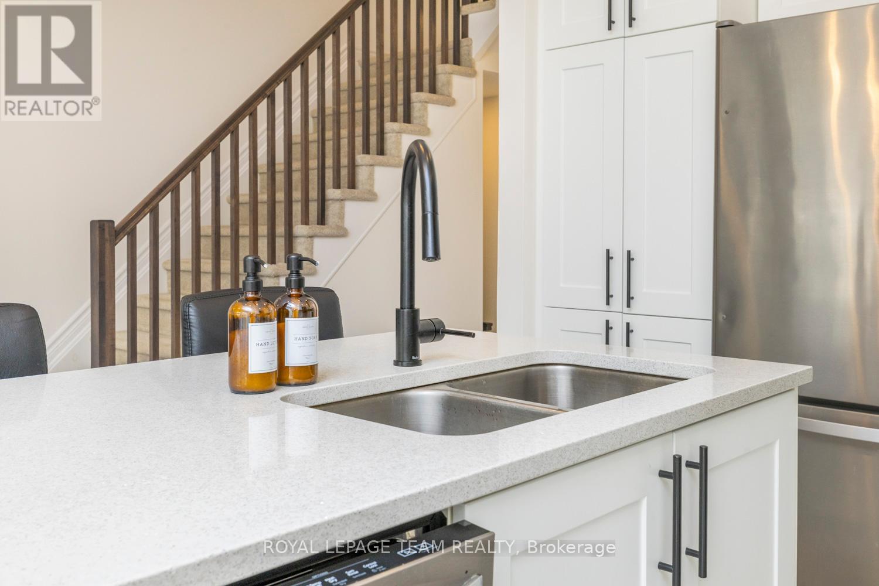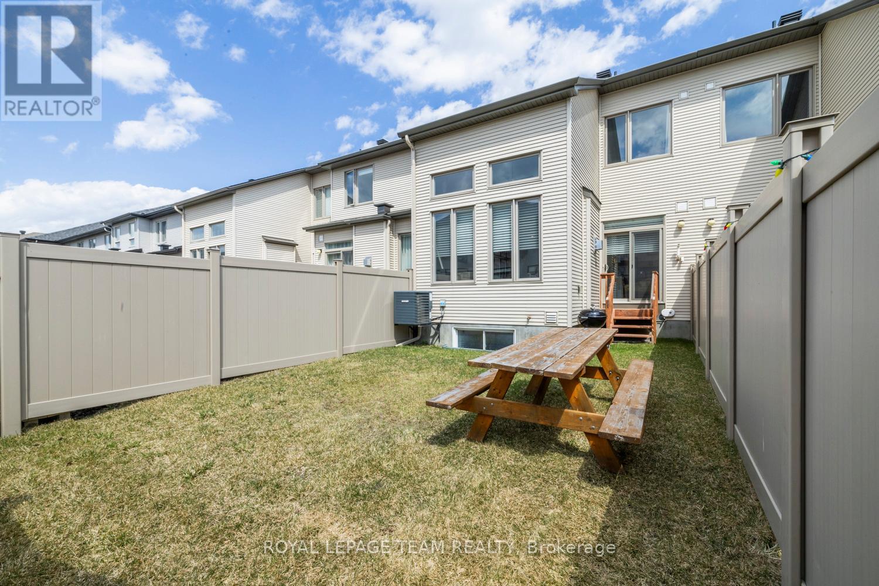3 卧室
3 浴室
1500 - 2000 sqft
壁炉
中央空调
风热取暖
$659,900
Modern comfort and everyday convenience come together in this beautifully finished townhome in the heart of Orleans. Ideally located near a school, several parks, and just minutes to shopping, dining, and amenities, this home offers a balanced lifestyle in a family-friendly neighbourhood. The main floor features hardwood flooring and a bright, open-concept layout with large windows and a cozy gas fireplace. The contemporary white kitchen includes stainless steel appliances with a gas stove, tile backsplash, and a centre island with bar seating--perfect for casual dining and entertaining. Upstairs, you'll find three bedrooms, including a spacious primary suite with a walk-in closet and a 4-piece ensuite with separate tub and shower. A full bath and convenient second-floor laundry add function to the space. The fully finished basement offers a large rec room, utility area, and deep storage with built-in shelving. Step outside to a fully fenced backyard with ample room to relax, play, or entertain. A stylish, move-in-ready home in a great location--this is Orleans living at its best. (id:44758)
Open House
此属性有开放式房屋!
开始于:
2:00 pm
结束于:
4:00 pm
房源概要
|
MLS® Number
|
X12107746 |
|
房源类型
|
民宅 |
|
社区名字
|
2013 - Mer Bleue/Bradley Estates/Anderson Park |
|
总车位
|
3 |
详 情
|
浴室
|
3 |
|
地上卧房
|
3 |
|
总卧房
|
3 |
|
公寓设施
|
Fireplace(s) |
|
赠送家电包括
|
Blinds, 洗碗机, 烘干机, Humidifier, 炉子, Water Heater, 洗衣机, 冰箱 |
|
地下室进展
|
已装修 |
|
地下室类型
|
全完工 |
|
施工种类
|
附加的 |
|
空调
|
中央空调 |
|
外墙
|
砖, 乙烯基壁板 |
|
壁炉
|
有 |
|
Fireplace Total
|
1 |
|
地基类型
|
混凝土浇筑 |
|
客人卫生间(不包含洗浴)
|
1 |
|
供暖方式
|
天然气 |
|
供暖类型
|
压力热风 |
|
储存空间
|
2 |
|
内部尺寸
|
1500 - 2000 Sqft |
|
类型
|
联排别墅 |
|
设备间
|
市政供水 |
车 位
土地
|
英亩数
|
无 |
|
污水道
|
Sanitary Sewer |
|
土地深度
|
100 Ft ,1 In |
|
土地宽度
|
20 Ft |
|
不规则大小
|
20 X 100.1 Ft |
房 间
| 楼 层 |
类 型 |
长 度 |
宽 度 |
面 积 |
|
二楼 |
洗衣房 |
1.6 m |
0.97 m |
1.6 m x 0.97 m |
|
二楼 |
主卧 |
4.22 m |
3.76 m |
4.22 m x 3.76 m |
|
二楼 |
浴室 |
3.2 m |
1.5 m |
3.2 m x 1.5 m |
|
二楼 |
第二卧房 |
3.81 m |
2.84 m |
3.81 m x 2.84 m |
|
二楼 |
第三卧房 |
3.07 m |
2.9 m |
3.07 m x 2.9 m |
|
二楼 |
浴室 |
2.9 m |
1.52 m |
2.9 m x 1.52 m |
|
Lower Level |
娱乐,游戏房 |
8.43 m |
3.1 m |
8.43 m x 3.1 m |
|
Lower Level |
设备间 |
5.21 m |
2 m |
5.21 m x 2 m |
|
Lower Level |
其它 |
5.16 m |
2.34 m |
5.16 m x 2.34 m |
|
一楼 |
门厅 |
1.78 m |
1.68 m |
1.78 m x 1.68 m |
|
一楼 |
浴室 |
1.42 m |
1.42 m |
1.42 m x 1.42 m |
|
一楼 |
餐厅 |
3.58 m |
3.12 m |
3.58 m x 3.12 m |
|
一楼 |
厨房 |
4.5 m |
2.72 m |
4.5 m x 2.72 m |
|
一楼 |
客厅 |
3.94 m |
3.23 m |
3.94 m x 3.23 m |
设备间
https://www.realtor.ca/real-estate/28223626/782-cairn-crescent-ottawa-2013-mer-bleuebradley-estatesanderson-park



