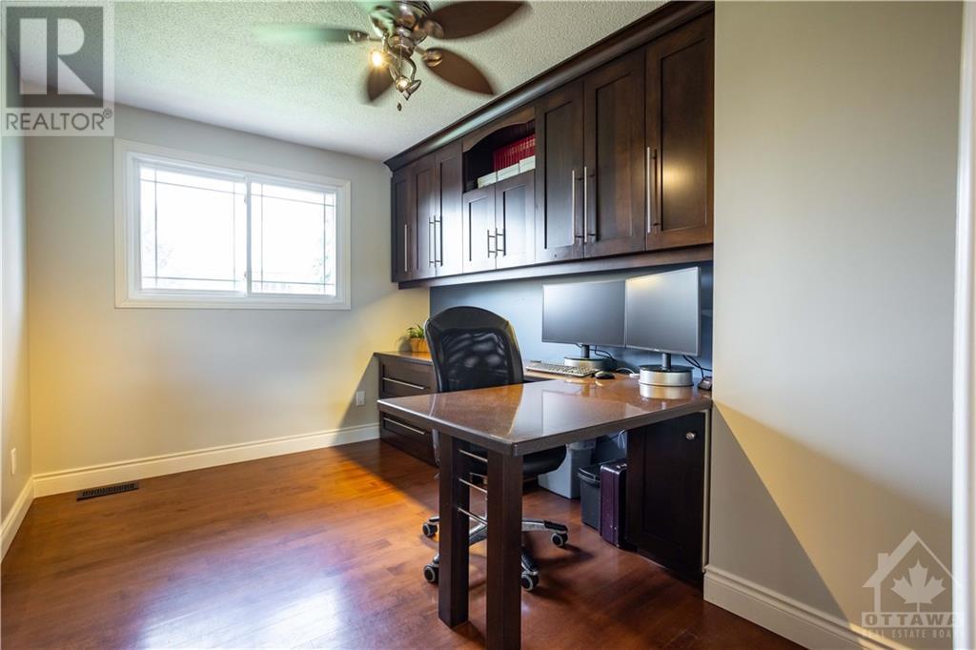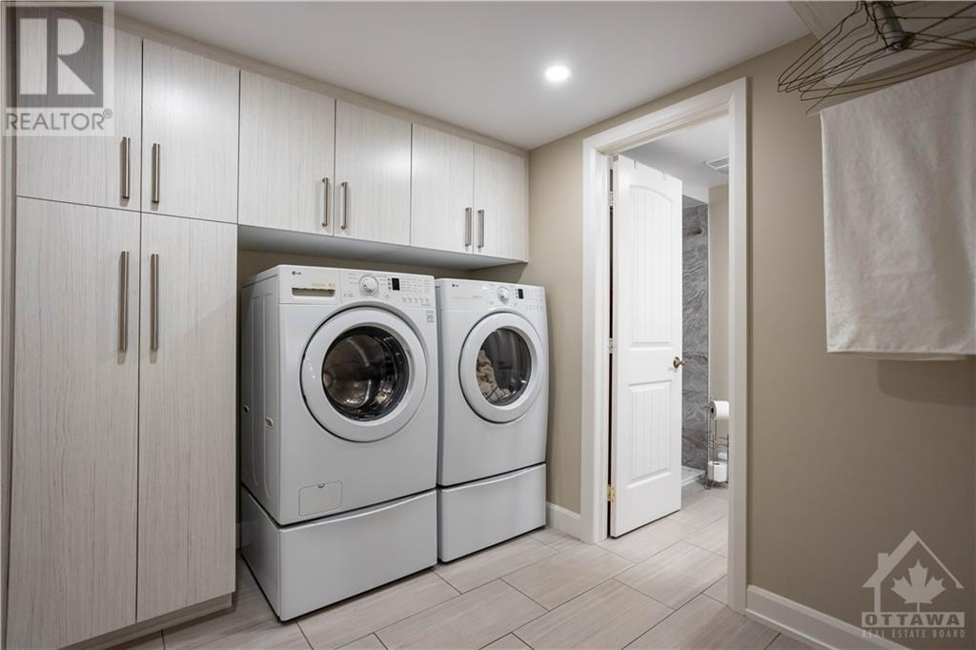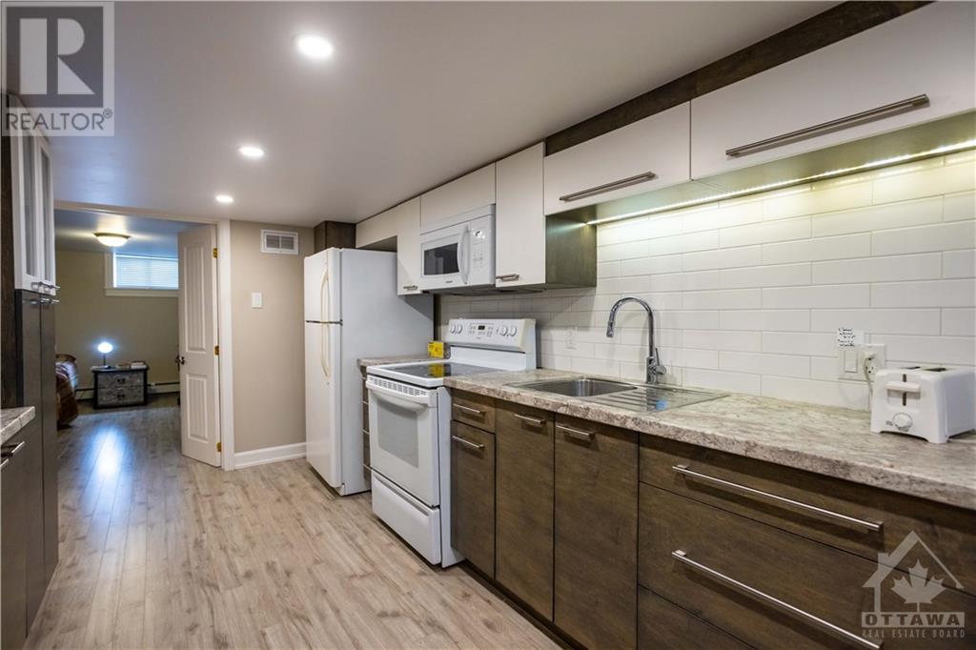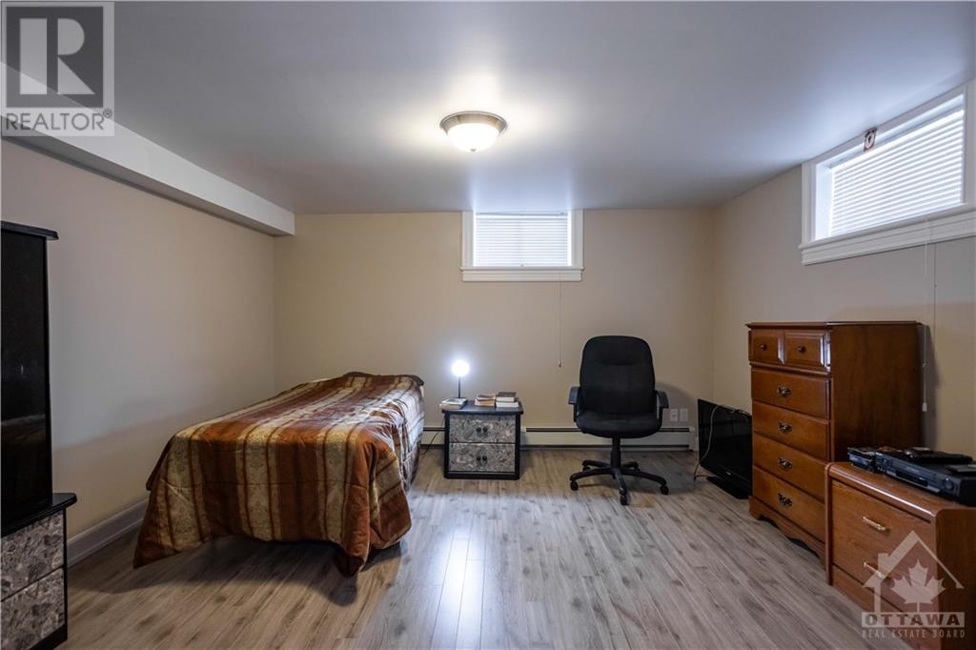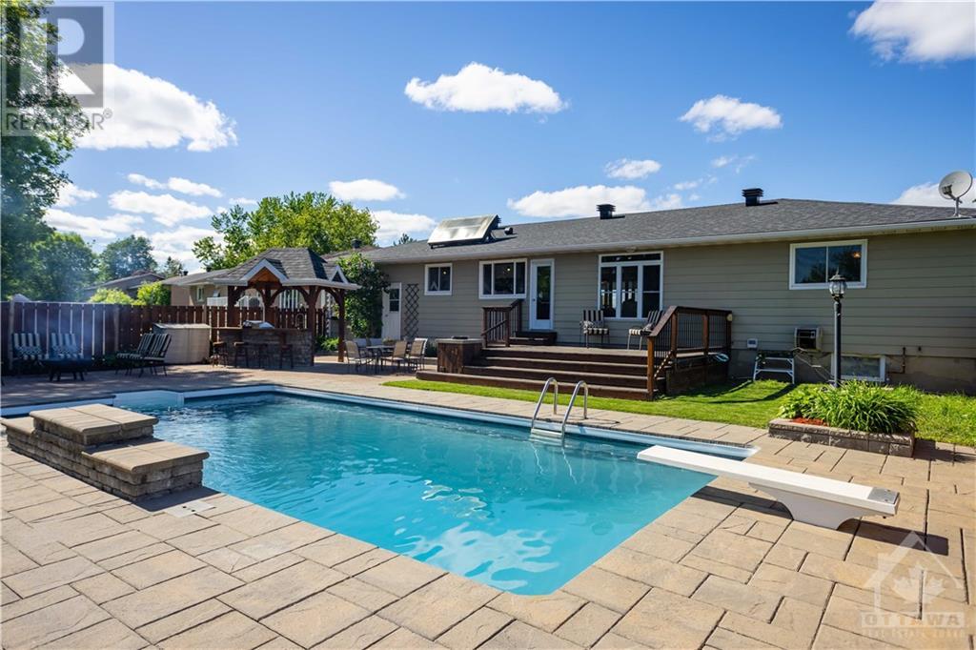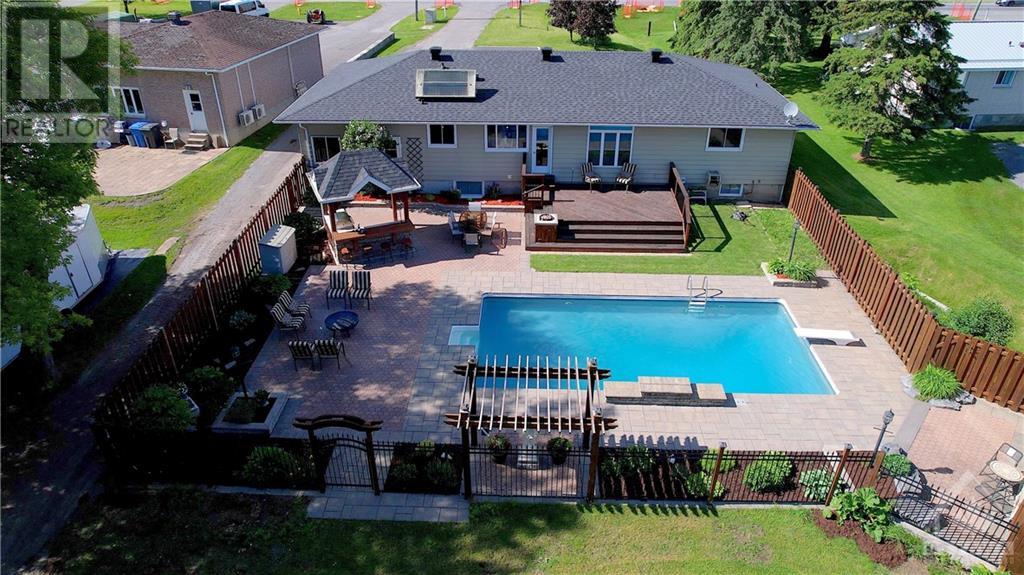4 卧室
3 浴室
平房
Inground Pool
中央空调
风热取暖
湖景区
Landscaped
$999,900
Discover the perfect fusion of luxury living and income potential in this highly upgraded property. Designed for both style and convenience, it offers an ideal location for a home business, complemented by a lucrative basement suite option. Over 500k in upgrades, including a designer kitchen with stunning 10-foot quartz island and pro S/S appliances, creating an ambiance of refined elegance. Outside, the allure continues with a gourmet outdoor kitchen featuring luxe granite tops and built-in S/S BBQ system. Dive into in your expansive inground pool overlooking a picturesque riverfront setting, providing an idyllic backdrop for entertaining or relaxation. Conveniently situated amidst the heartbeat of town yet offering a peaceful retreat, this residence embodies the epitome of sophisticated living, presenting not just a home, but an opportunity to elevate your lifestyle and financial portfolio. Contact agent for extensive list of upgrades & features. (id:44758)
房源概要
|
MLS® Number
|
1407516 |
|
房源类型
|
民宅 |
|
临近地区
|
Embrun |
|
附近的便利设施
|
Recreation Nearby, 购物, Water Nearby |
|
特征
|
公园设施, 自动车库门 |
|
总车位
|
10 |
|
泳池类型
|
Inground Pool |
|
Road Type
|
Paved Road |
|
存储类型
|
Storage 棚 |
|
结构
|
Deck |
|
View Type
|
River View |
|
湖景类型
|
湖景房 |
详 情
|
浴室
|
3 |
|
地上卧房
|
3 |
|
地下卧室
|
1 |
|
总卧房
|
4 |
|
赠送家电包括
|
冰箱, Cooktop, 洗碗机, 烘干机, Hood 电扇, 炉子, 洗衣机 |
|
建筑风格
|
平房 |
|
地下室进展
|
已装修 |
|
地下室类型
|
全完工 |
|
施工日期
|
1977 |
|
施工种类
|
独立屋 |
|
空调
|
中央空调 |
|
外墙
|
砖, Siding |
|
固定装置
|
吊扇 |
|
Flooring Type
|
Hardwood, Ceramic |
|
地基类型
|
混凝土浇筑 |
|
供暖方式
|
天然气 |
|
供暖类型
|
压力热风 |
|
储存空间
|
1 |
|
类型
|
独立屋 |
|
设备间
|
市政供水 |
车 位
土地
|
入口类型
|
Water Access |
|
英亩数
|
无 |
|
土地便利设施
|
Recreation Nearby, 购物, Water Nearby |
|
Landscape Features
|
Landscaped |
|
污水道
|
Septic System |
|
土地深度
|
370 Ft |
|
土地宽度
|
57 Ft ,7 In |
|
不规则大小
|
57.57 Ft X 370 Ft (irregular Lot) |
|
规划描述
|
住宅 |
房 间
| 楼 层 |
类 型 |
长 度 |
宽 度 |
面 积 |
|
地下室 |
娱乐室 |
|
|
30'9" x 17'10" |
|
地下室 |
洗衣房 |
|
|
8'5" x 7'6" |
|
一楼 |
厨房 |
|
|
19'7" x 17'8" |
|
一楼 |
餐厅 |
|
|
17'7" x 13'7" |
|
一楼 |
卧室 |
|
|
8'7" x 12'9" |
|
一楼 |
卧室 |
|
|
12'5" x 9'1" |
|
一楼 |
主卧 |
|
|
17'3" x 11'10" |
|
一楼 |
客厅 |
|
|
14'5" x 15'7" |
https://www.realtor.ca/real-estate/27301995/782-notre-dame-street-embrun-embrun










