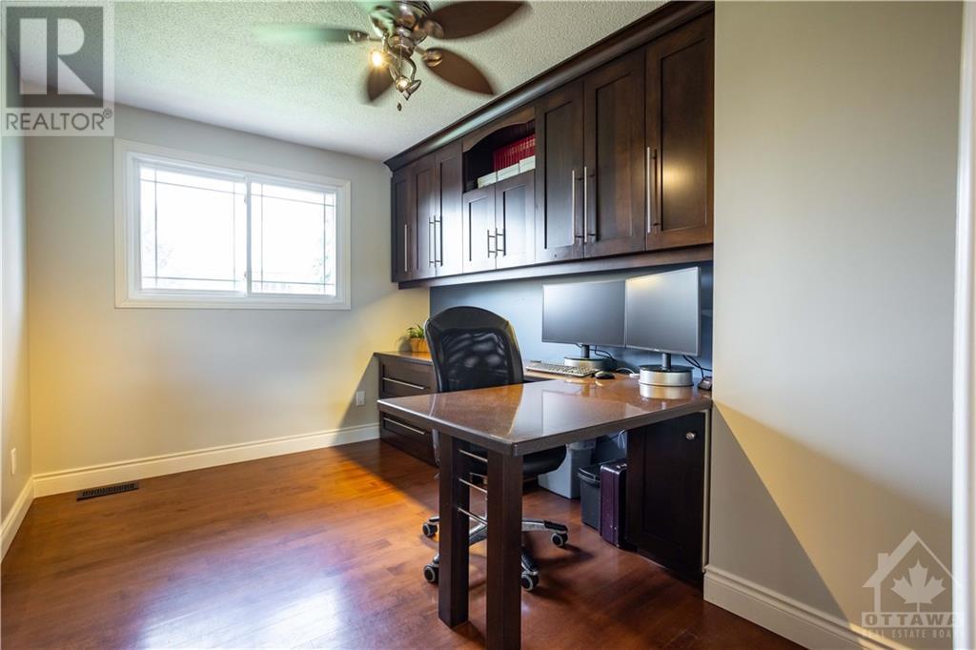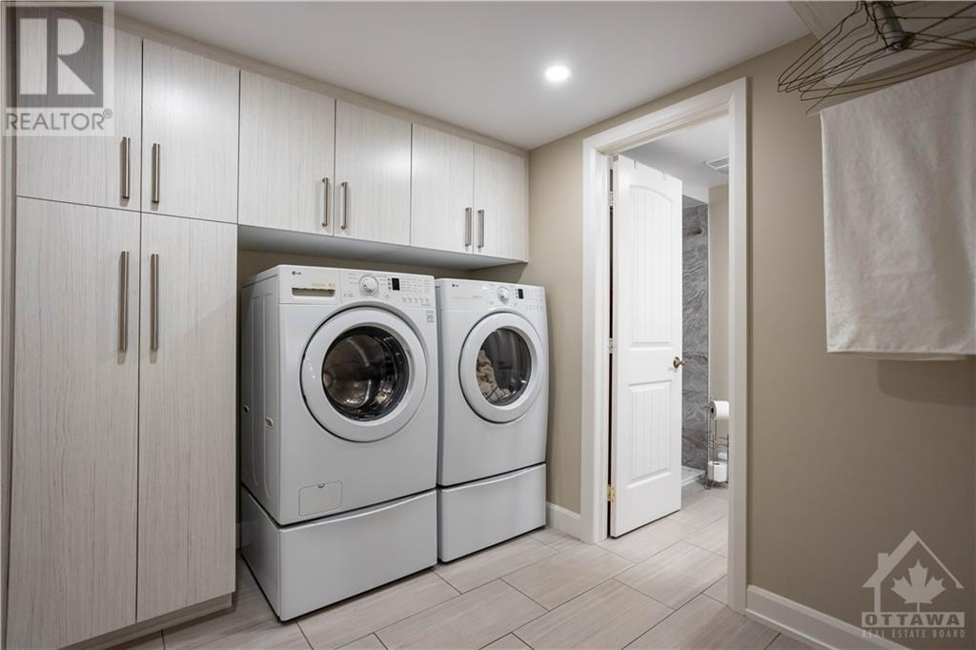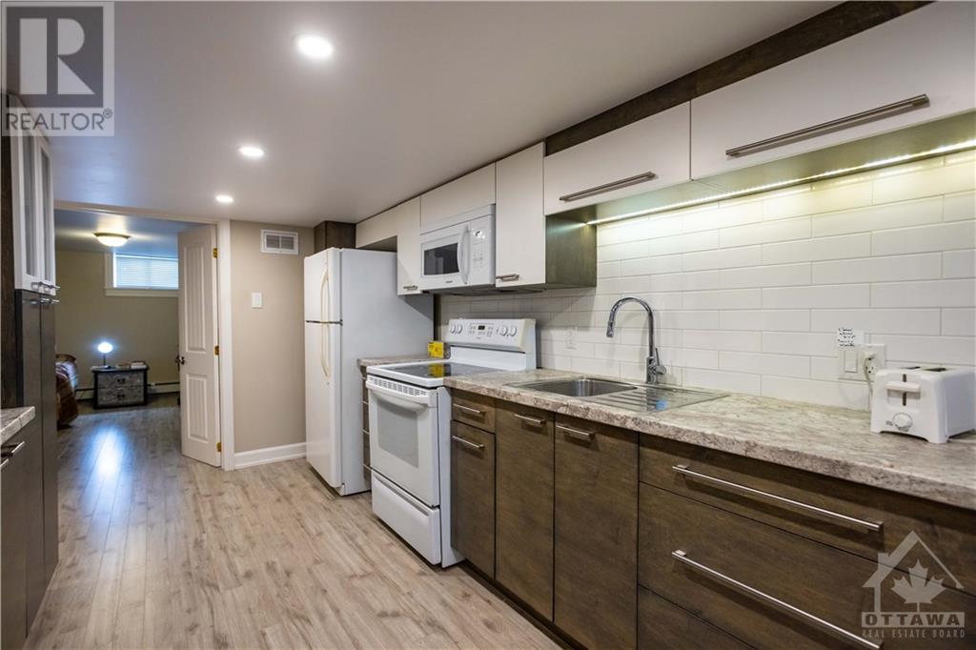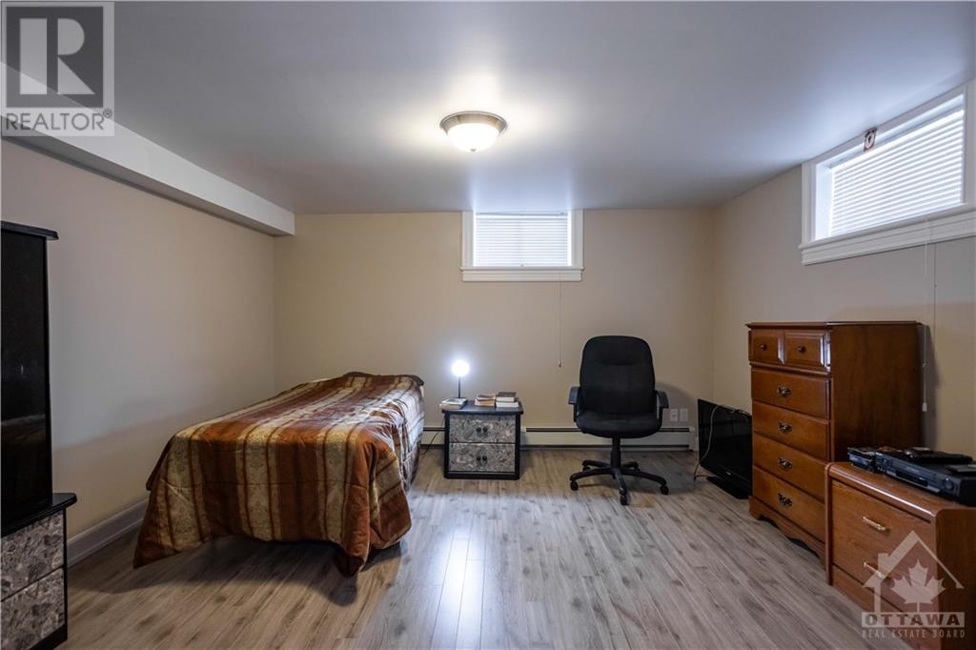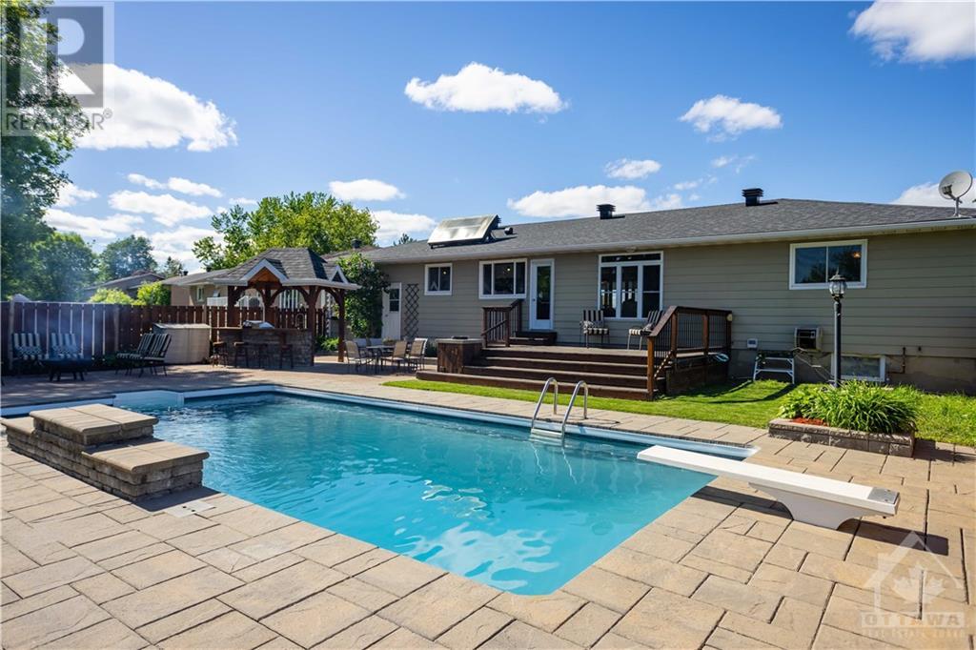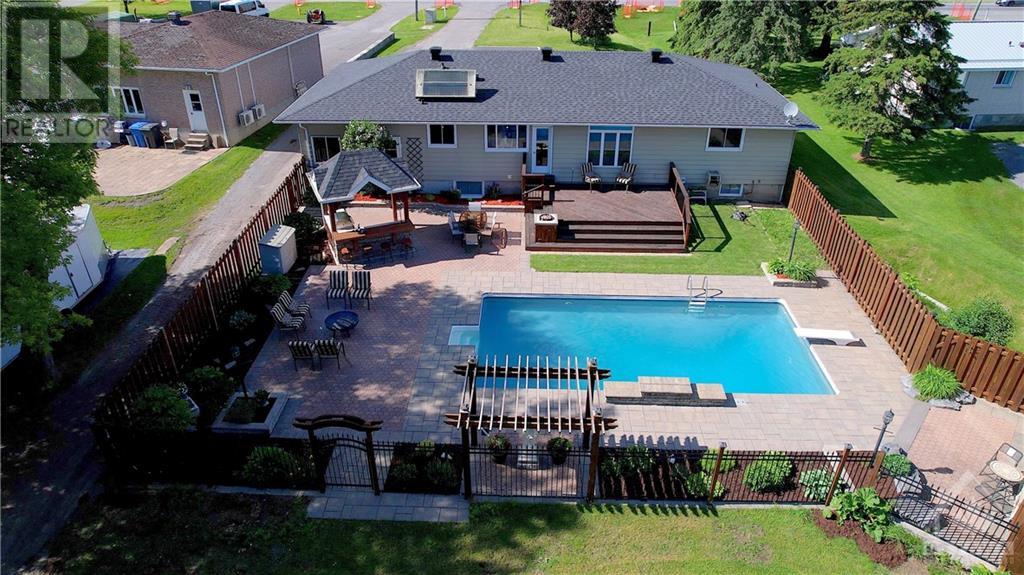4 卧室
3 浴室
平房
Inground Pool
中央空调
风热取暖
湖景区
$999,900
Flooring: Hardwood, Discover the perfect fusion of luxury living and income potential in this highly upgraded property. Designed for both style and convenience, it offers an ideal location for a home business, complemented by a lucrative basement suite option. Over 500k in upgrades, including a designer kitchen with stunning 10-foot quartz island and pro S/S appliances, creating an ambiance of refined elegance. Outside, the allure continues with a gourmet outdoor kitchen featuring luxe granite tops and built-in S/S BBQ system. Dive into in your expansive inground pool overlooking a picturesque riverfront setting, providing an idyllic backdrop for entertaining or relaxation. Conveniently situated amidst the heartbeat of town yet offering a peaceful retreat, this residence embodies the epitome of sophisticated living, presenting not just a home, but an opportunity to elevate your lifestyle and financial portfolio. Contact agent for extensive list of upgrades & features., Flooring: Ceramic (id:44758)
房源概要
|
MLS® Number
|
X9517255 |
|
房源类型
|
民宅 |
|
临近地区
|
Embrun |
|
社区名字
|
602 - Embrun |
|
附近的便利设施
|
公园 |
|
特征
|
亲戚套间 |
|
总车位
|
10 |
|
泳池类型
|
Inground Pool |
|
结构
|
Deck |
|
湖景类型
|
湖景房 |
详 情
|
浴室
|
3 |
|
地上卧房
|
3 |
|
地下卧室
|
1 |
|
总卧房
|
4 |
|
赠送家电包括
|
Water Heater, Cooktop, 洗碗机, 烘干机, Hood 电扇, 冰箱, Two 炉子s, 洗衣机 |
|
建筑风格
|
平房 |
|
地下室进展
|
已装修 |
|
地下室类型
|
全完工 |
|
施工种类
|
独立屋 |
|
空调
|
中央空调 |
|
外墙
|
砖 |
|
地基类型
|
混凝土 |
|
供暖方式
|
天然气 |
|
供暖类型
|
压力热风 |
|
储存空间
|
1 |
|
类型
|
独立屋 |
|
设备间
|
市政供水 |
车 位
土地
|
英亩数
|
无 |
|
土地便利设施
|
公园 |
|
污水道
|
Septic System |
|
土地深度
|
370 Ft |
|
土地宽度
|
57 Ft ,6 In |
|
不规则大小
|
57.57 X 370 Ft ; 1 |
|
规划描述
|
住宅 |
房 间
| 楼 层 |
类 型 |
长 度 |
宽 度 |
面 积 |
|
地下室 |
娱乐,游戏房 |
9.37 m |
5.43 m |
9.37 m x 5.43 m |
|
地下室 |
洗衣房 |
2.56 m |
2.28 m |
2.56 m x 2.28 m |
|
一楼 |
厨房 |
5.96 m |
5.38 m |
5.96 m x 5.38 m |
|
一楼 |
餐厅 |
5.35 m |
4.14 m |
5.35 m x 4.14 m |
|
一楼 |
卧室 |
2.61 m |
3.88 m |
2.61 m x 3.88 m |
|
一楼 |
卧室 |
3.78 m |
2.76 m |
3.78 m x 2.76 m |
|
一楼 |
主卧 |
5.25 m |
3.6 m |
5.25 m x 3.6 m |
|
一楼 |
客厅 |
4.39 m |
4.74 m |
4.39 m x 4.74 m |
|
Other |
厨房 |
5.61 m |
4.41 m |
5.61 m x 4.41 m |
|
Other |
客厅 |
4.62 m |
7.13 m |
4.62 m x 7.13 m |
|
Other |
卧室 |
4.36 m |
4.41 m |
4.36 m x 4.41 m |
https://www.realtor.ca/real-estate/27301995/782-notre-dame-street-russell-602-embrun-602-embrun










