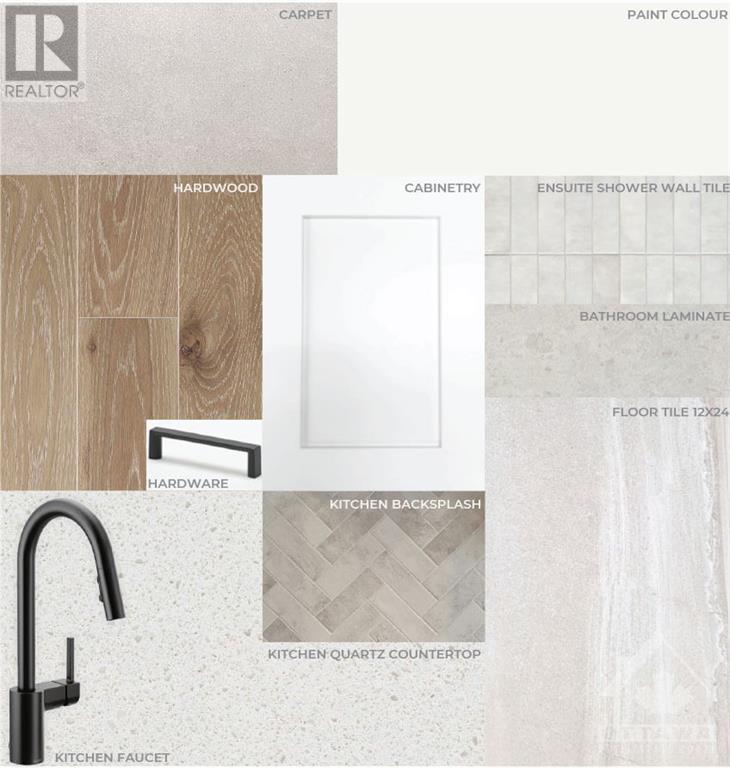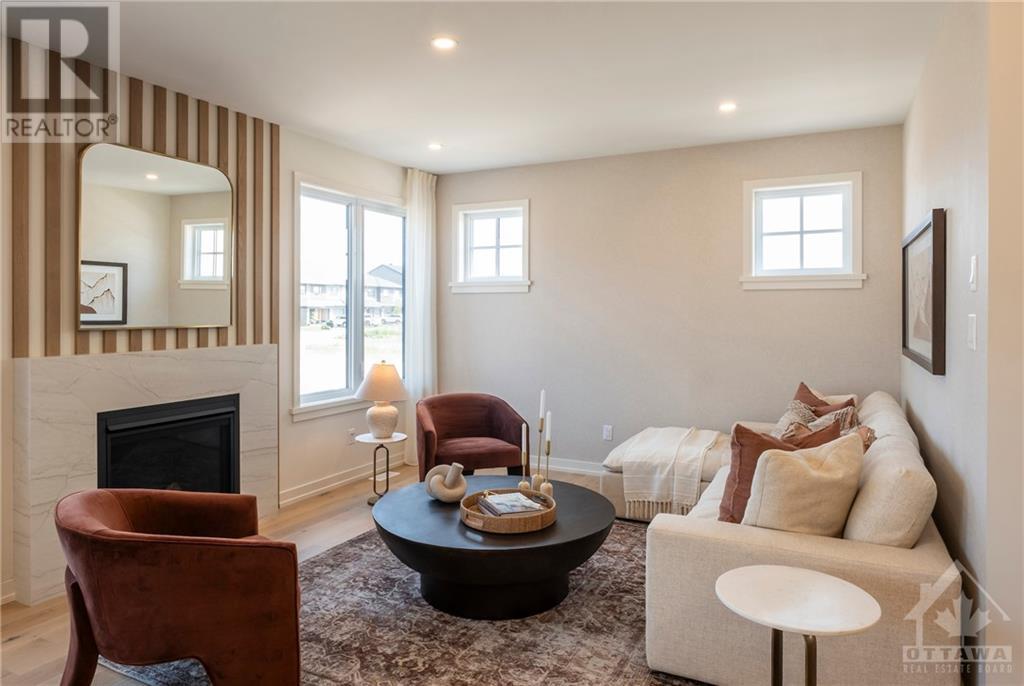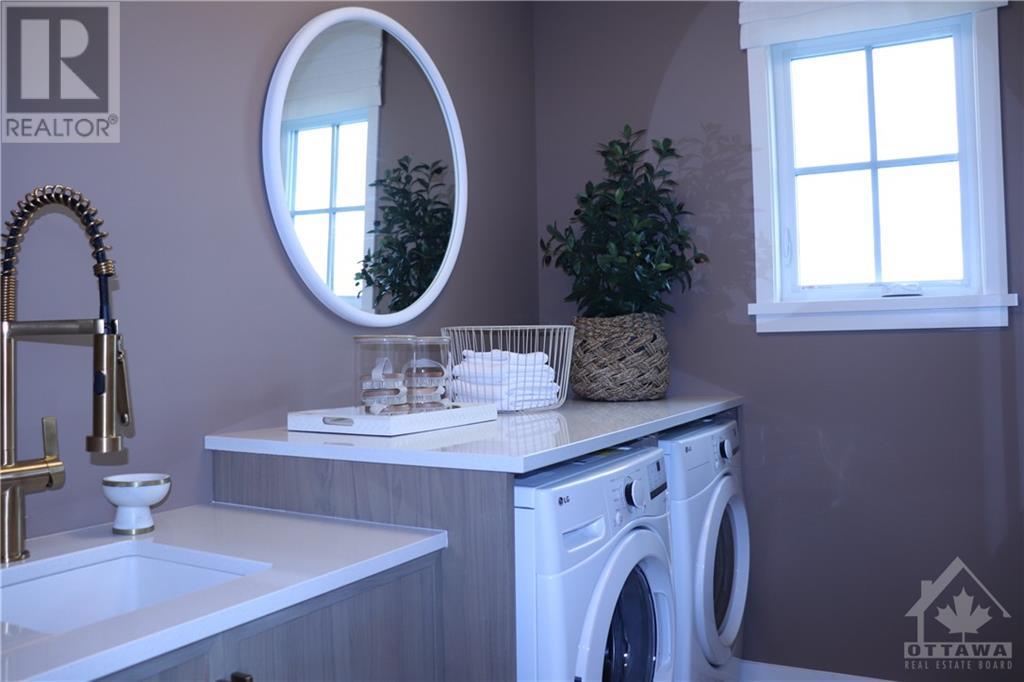4 卧室
3 浴室
2000 - 2500 sqft
壁炉
中央空调
风热取暖
$924,000
Brand new true 4 BR home with some interior images provided are of a similar model. This property features designer picked finishes, 3 Brand new appliances are now included plus construction upgrades. Home offers a main floor flex room with a door that could office, bedroom or more specific to your needs.Designer finishes incl upgraded hardwood & tiling, kit cabinetry/hardware,quartz c/top, kit faucet, st.steel hood fan & bsmt stairs are fully finished down to the lower level.Construction upgrades incl smooth (not popcorn)ceilings on main flr, extra upper windows in Dining Rm, side windows in Family & laundry RMs as well as 3 pce bsmt rough in. Decorated model home available for viewing, some photos used are noted as not being subj property,see floor plan attached for layout of subj property.Current taxes are land only,property to be reassessed after closing. Offers to be communicated during reg. business hrs pls, 24 hr irrev. HST is incl in sales price., Flooring: Hardwood, Flooring: Carpet Wall To Wall (id:44758)
房源概要
|
MLS® Number
|
X9523122 |
|
房源类型
|
民宅 |
|
临近地区
|
Riverside South |
|
社区名字
|
2602 - Riverside South/Gloucester Glen |
|
Easement
|
Unknown |
|
总车位
|
4 |
详 情
|
浴室
|
3 |
|
地上卧房
|
4 |
|
总卧房
|
4 |
|
公寓设施
|
Fireplace(s) |
|
赠送家电包括
|
Hood 电扇, 炉子, 冰箱 |
|
地下室进展
|
已完成 |
|
地下室类型
|
Full (unfinished) |
|
施工种类
|
独立屋 |
|
空调
|
中央空调 |
|
外墙
|
砖, 乙烯基壁板 |
|
壁炉
|
有 |
|
Fireplace Total
|
1 |
|
地基类型
|
混凝土 |
|
客人卫生间(不包含洗浴)
|
1 |
|
供暖方式
|
天然气 |
|
供暖类型
|
压力热风 |
|
储存空间
|
2 |
|
内部尺寸
|
2000 - 2500 Sqft |
|
类型
|
独立屋 |
|
设备间
|
市政供水 |
车 位
土地
|
英亩数
|
无 |
|
污水道
|
Sanitary Sewer |
|
土地深度
|
109 Ft |
|
土地宽度
|
38 Ft |
|
不规则大小
|
38 X 109 Ft ; 0 |
|
规划描述
|
住宅 R1 |
房 间
| 楼 层 |
类 型 |
长 度 |
宽 度 |
面 积 |
|
二楼 |
卧室 |
4.57 m |
4.47 m |
4.57 m x 4.47 m |
|
二楼 |
卧室 |
3.75 m |
3.04 m |
3.75 m x 3.04 m |
|
二楼 |
卧室 |
3.55 m |
3.5 m |
3.55 m x 3.5 m |
|
二楼 |
主卧 |
4.57 m |
4.01 m |
4.57 m x 4.01 m |
|
二楼 |
浴室 |
3.07 m |
3.5 m |
3.07 m x 3.5 m |
|
二楼 |
其它 |
2.13 m |
1.98 m |
2.13 m x 1.98 m |
|
二楼 |
其它 |
1.75 m |
1.27 m |
1.75 m x 1.27 m |
|
一楼 |
Office |
3.04 m |
3.04 m |
3.04 m x 3.04 m |
|
一楼 |
浴室 |
1.75 m |
1.44 m |
1.75 m x 1.44 m |
|
一楼 |
厨房 |
4.57 m |
2.99 m |
4.57 m x 2.99 m |
|
一楼 |
餐厅 |
4.06 m |
3.6 m |
4.06 m x 3.6 m |
|
一楼 |
大型活动室 |
4.69 m |
3.96 m |
4.69 m x 3.96 m |
https://www.realtor.ca/real-estate/27536133/783-kenny-gordon-avenue-ottawa-2602-riverside-southgloucester-glen




















