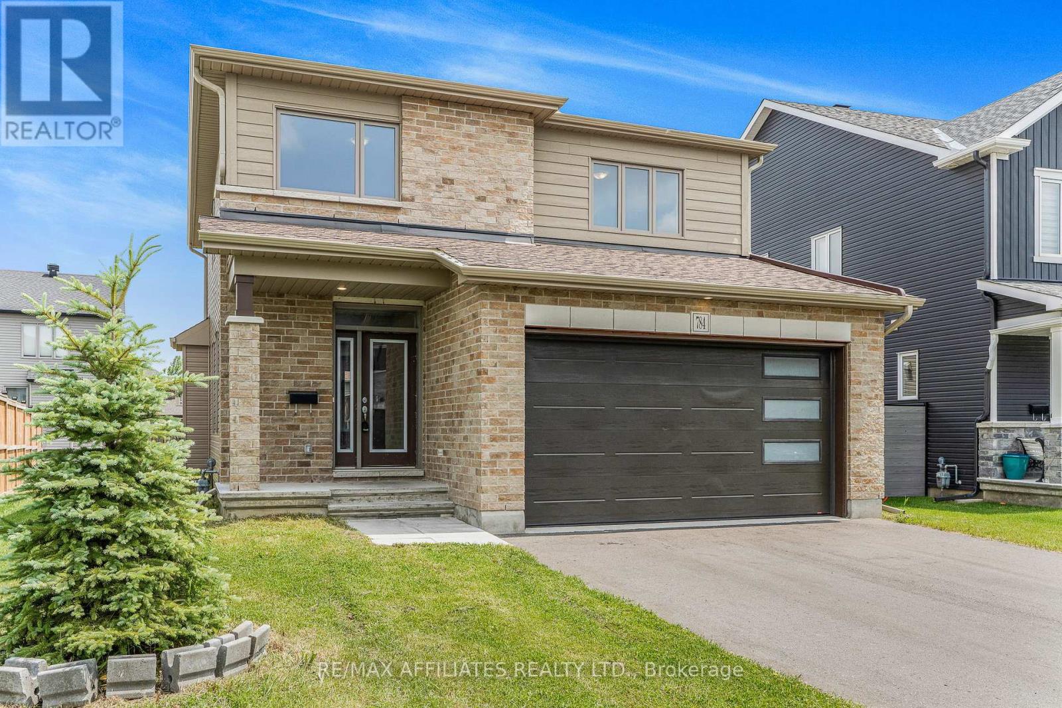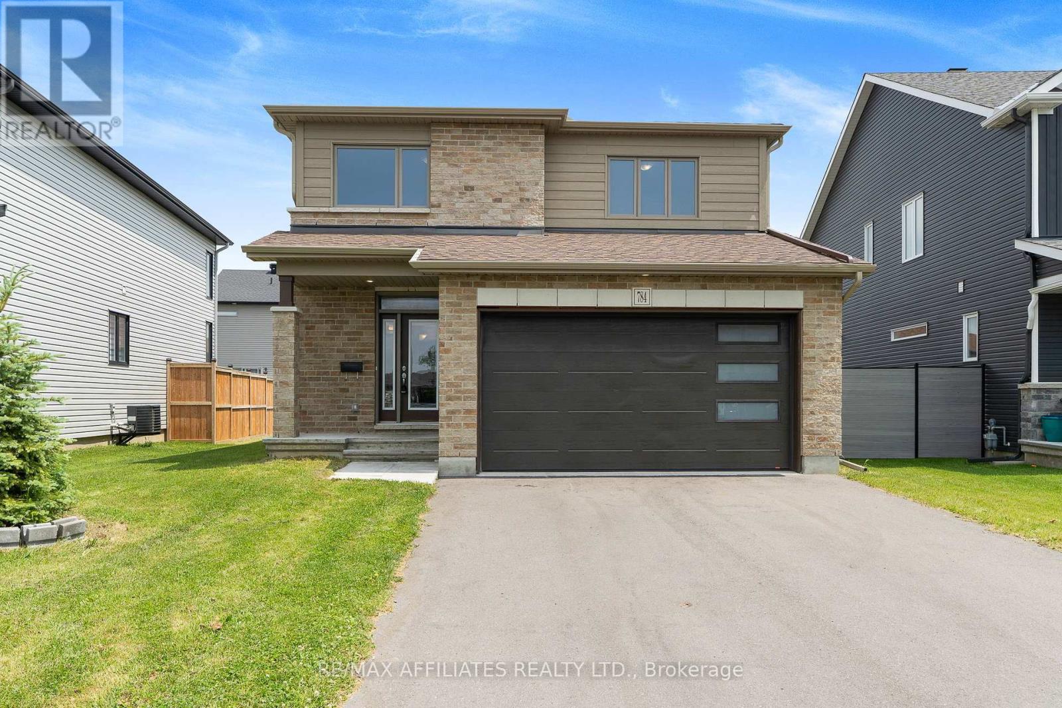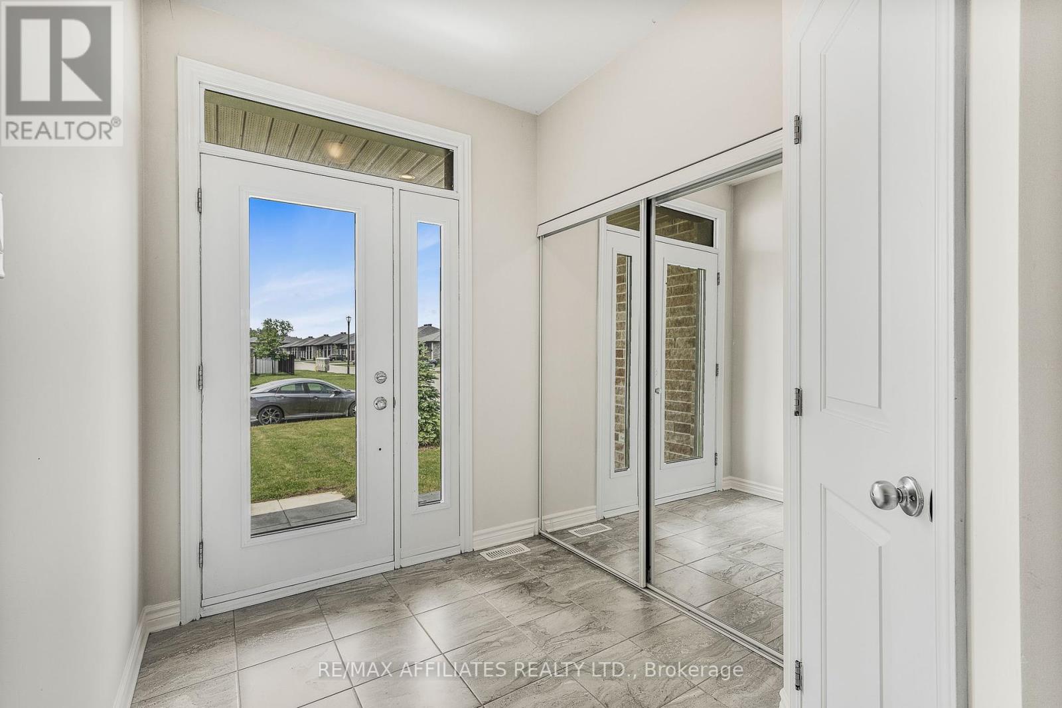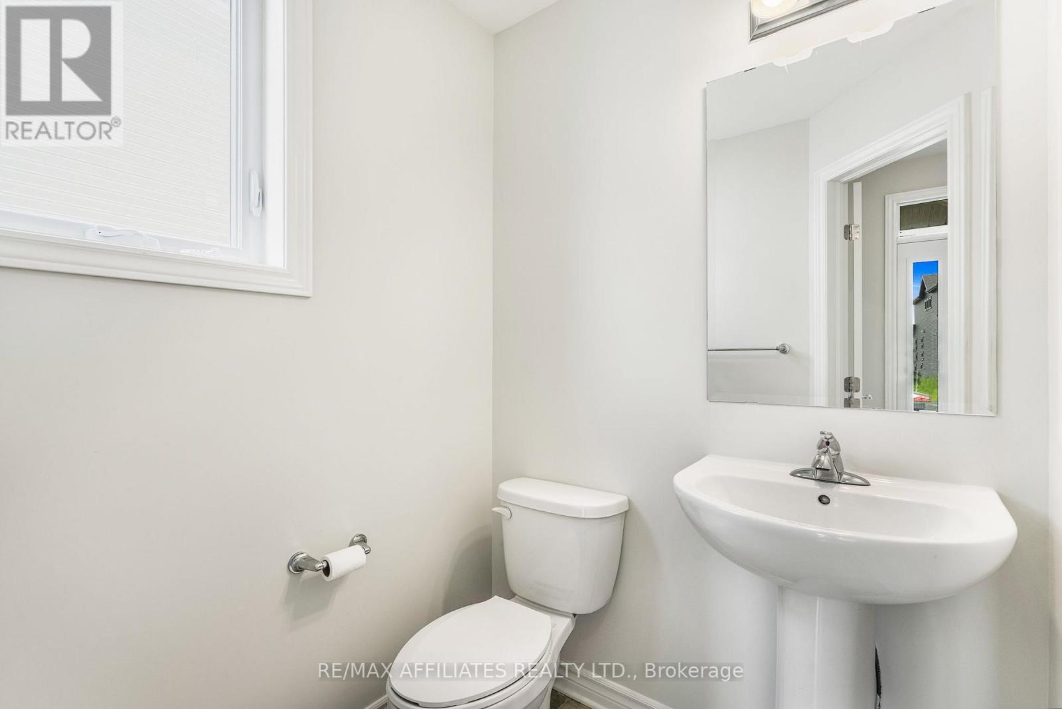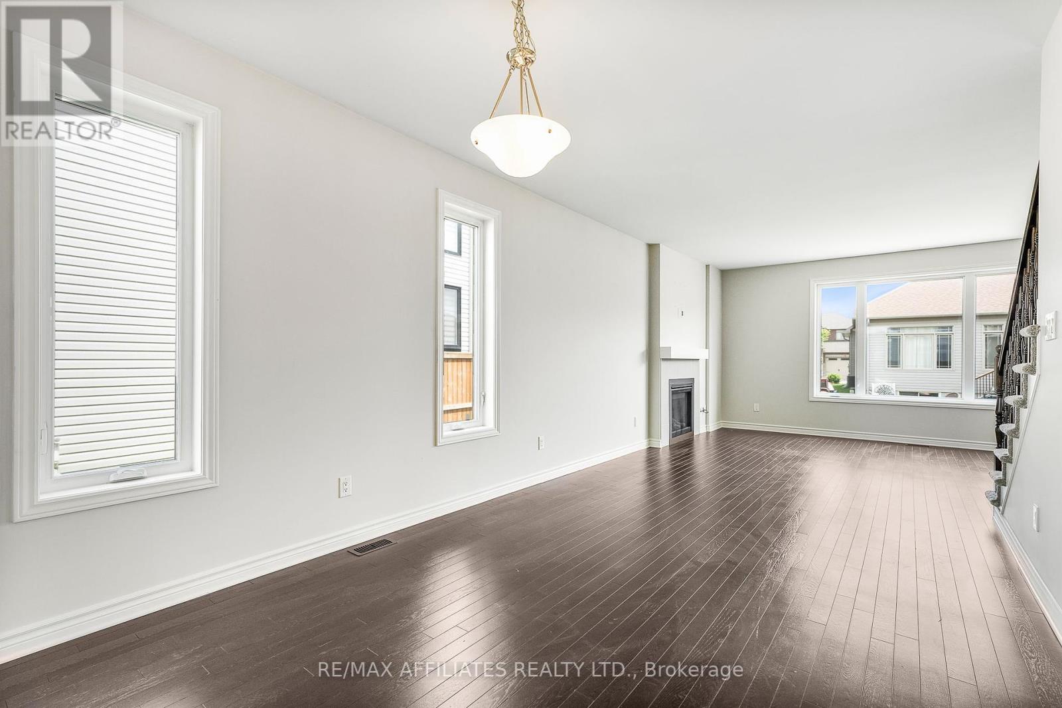4 卧室
4 浴室
2000 - 2500 sqft
中央空调
风热取暖
$699,900
Welcome to this spacious 4-bedroom SINGLE FAMILY HOME designed for modern living and everyday life. At the heart of the home is a modern gourmet kitchen featuring a large island, granite countertops, a walk-in pantry, and plenty of room for guests to gather. This kitchen combines form and function ideal for everything from prepping weekday meals to entertaining with ease. The main level offers easy to maintain hardwood and tile floors and a convenient main floor laundry room with storage. Upstairs, you'll find four generously sized bedrooms, including a luxurious primary suite complete with a spa-like ensuite featuring a soaker tub, glass-enclosed shower, and a large walk-in closet. Located in a new subdivision within a charming small-town community, this home is close to amenities like parks, shopping, and restaurants offering both convenience and a quieter lifestyle. The backyard and basement are ready for you to make them your own personal retreats. This home blends comfort, style, and functionality ideal for families who value space, convenience, and a touch of luxury. You don't want to miss this opportunity! (id:44758)
房源概要
|
MLS® Number
|
X12220252 |
|
房源类型
|
民宅 |
|
社区名字
|
602 - Embrun |
|
总车位
|
6 |
详 情
|
浴室
|
4 |
|
地上卧房
|
4 |
|
总卧房
|
4 |
|
公寓设施
|
Fireplace(s) |
|
赠送家电包括
|
Garage Door Opener Remote(s), 洗碗机, 炉子, 窗帘 |
|
地下室进展
|
已完成 |
|
地下室类型
|
N/a (unfinished) |
|
施工种类
|
独立屋 |
|
空调
|
中央空调 |
|
外墙
|
砖, 乙烯基壁板 |
|
地基类型
|
混凝土 |
|
客人卫生间(不包含洗浴)
|
1 |
|
供暖方式
|
天然气 |
|
供暖类型
|
压力热风 |
|
储存空间
|
2 |
|
内部尺寸
|
2000 - 2500 Sqft |
|
类型
|
独立屋 |
|
设备间
|
市政供水 |
车 位
土地
|
英亩数
|
无 |
|
污水道
|
Sanitary Sewer |
|
土地深度
|
103 Ft |
|
土地宽度
|
33 Ft ,7 In |
|
不规则大小
|
33.6 X 103 Ft |
房 间
| 楼 层 |
类 型 |
长 度 |
宽 度 |
面 积 |
|
二楼 |
Bedroom 4 |
3.65 m |
3.05 m |
3.65 m x 3.05 m |
|
二楼 |
主卧 |
4.87 m |
3.65 m |
4.87 m x 3.65 m |
|
二楼 |
浴室 |
3.35 m |
2.43 m |
3.35 m x 2.43 m |
|
二楼 |
其它 |
3.05 m |
1.82 m |
3.05 m x 1.82 m |
|
二楼 |
第二卧房 |
3.35 m |
3.35 m |
3.35 m x 3.35 m |
|
二楼 |
第三卧房 |
3.65 m |
4.57 m |
3.65 m x 4.57 m |
|
一楼 |
门厅 |
2.43 m |
1.82 m |
2.43 m x 1.82 m |
|
一楼 |
洗衣房 |
1.82 m |
2.43 m |
1.82 m x 2.43 m |
|
一楼 |
餐厅 |
4.52 m |
3.05 m |
4.52 m x 3.05 m |
|
一楼 |
厨房 |
6.4 m |
3.65 m |
6.4 m x 3.65 m |
|
一楼 |
家庭房 |
4.58 m |
3.96 m |
4.58 m x 3.96 m |
https://www.realtor.ca/real-estate/28467496/784-namur-street-russell-602-embrun


