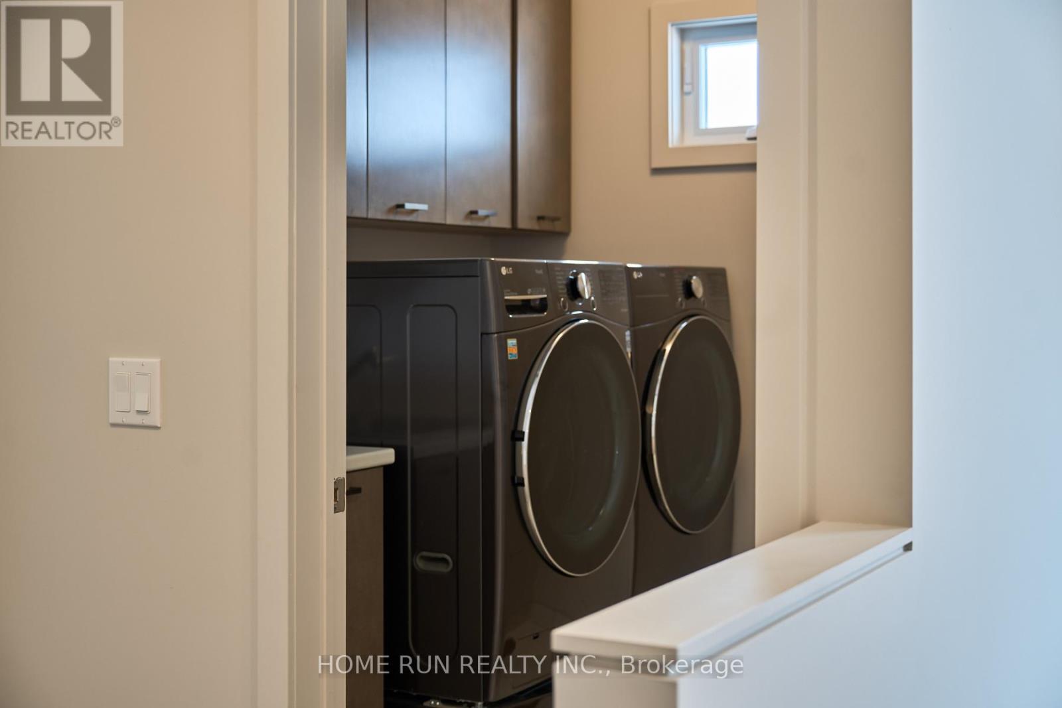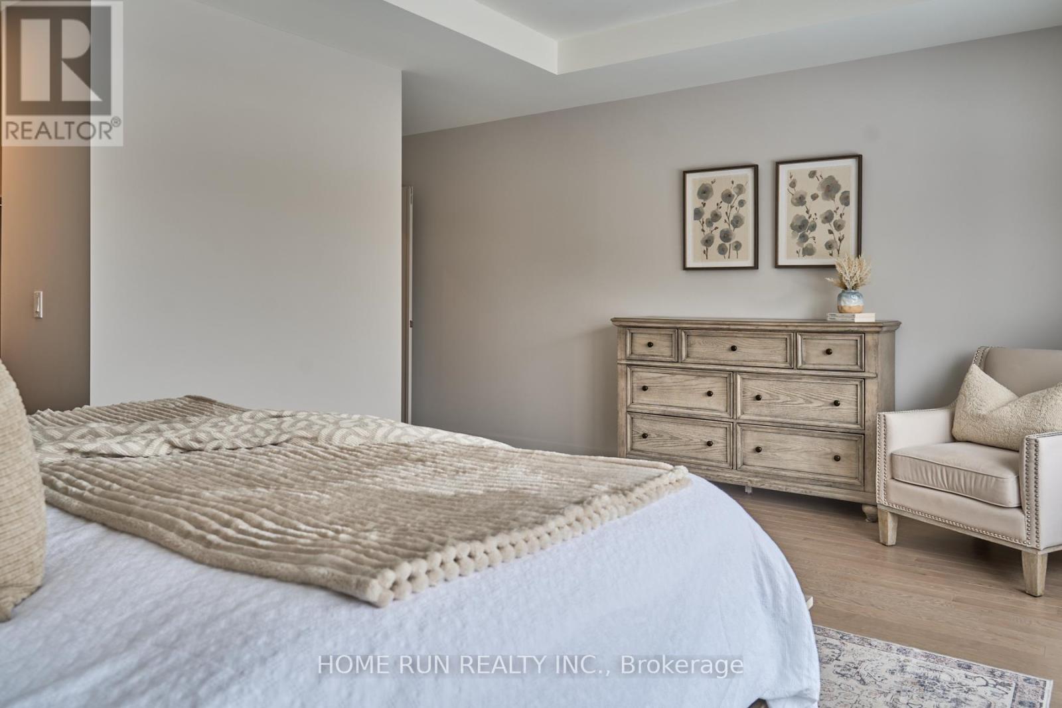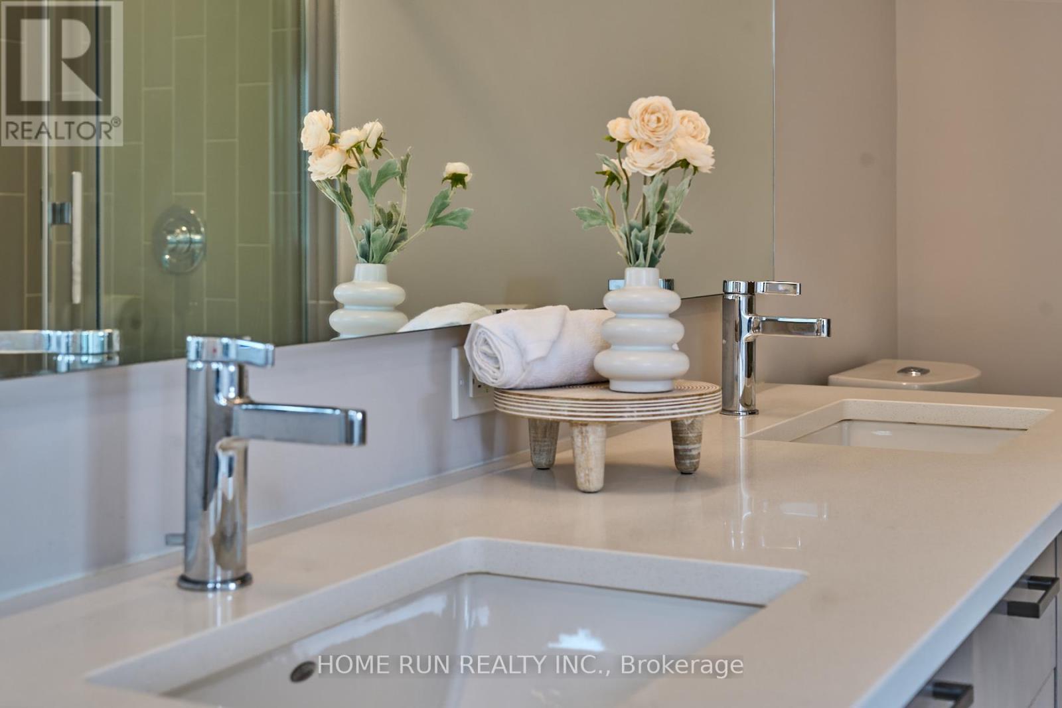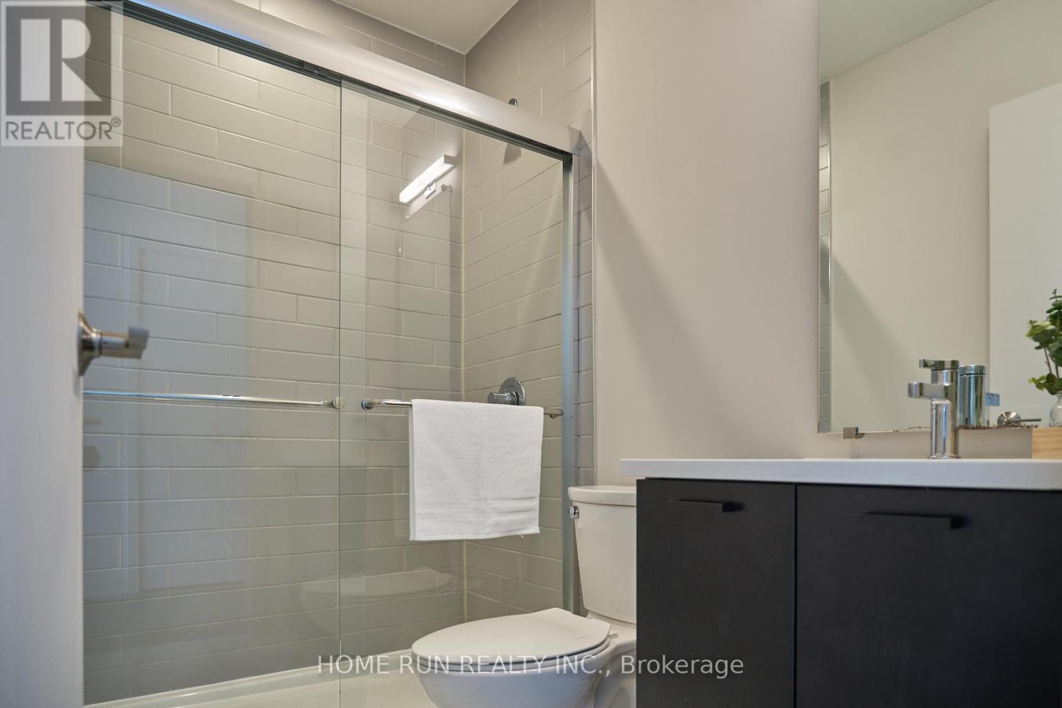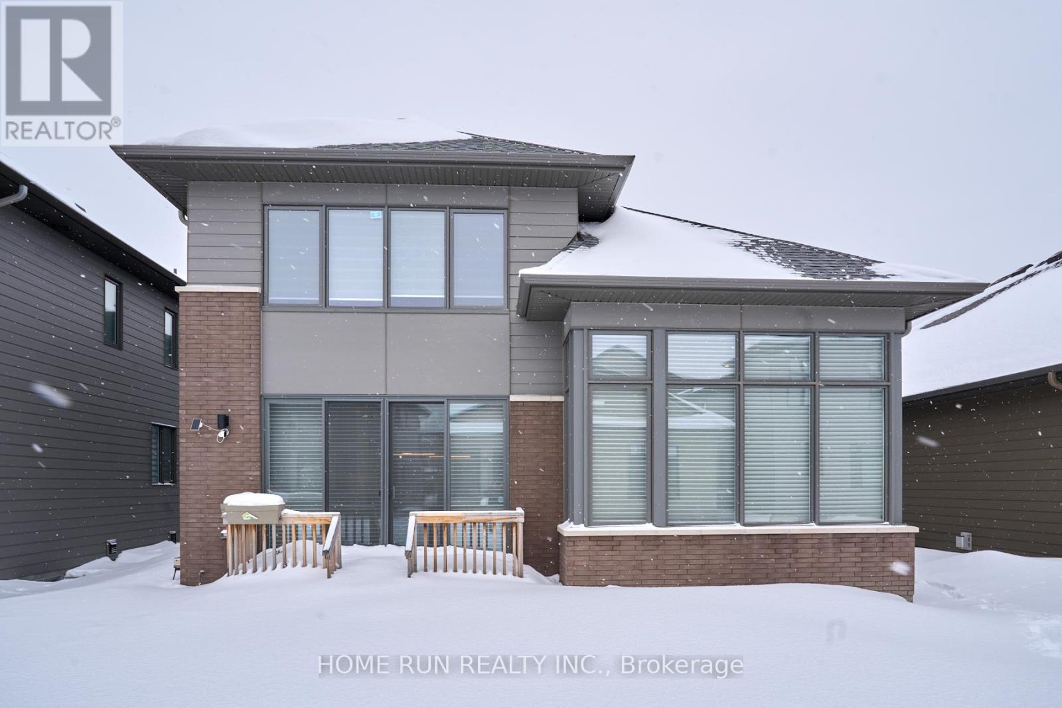5 卧室
5 浴室
壁炉
中央空调, 换气器
风热取暖
$1,299,000
Welcome to this beautiful 4+1bed 5 Full bath single family house in the fast-growing and prestigious community sits on a premium lot with extra width. This highly sought-after HN Kenson model boasts with extensive updates and personalized modifications (above 200k) . 9 ceilings and gleaming hardwood floors throughout the home. The main floor includes an office and a full bath --- a rare and convenient feature. Open concept Kitchen and dinning rooms with large windows flood the space with nature light. Stylish tiled fireplace wall and built-in speakers add character to the cozy living area. Chefs Kitchen with oversized island, amply pantry and cabinet space. 2nd level where you have TWO Master bedrooms each with its own private ensuite --- another rare and convenient feature for this model, and 2 more well-sized bedrooms with a shared full bath. Fully finished basement offers a large family room, a full bath and a extra guest room, perfect for hosting visitors or creating a private retreat. Close to the Light-Rail transit station stage 2 and bus stations, the future Riverside south secondary school (2025), new plaza under construction and Multiple parks. 24 hours irrevocable on all offers please. (id:44758)
Open House
此属性有开放式房屋!
开始于:
2:00 pm
结束于:
4:00 pm
房源概要
|
MLS® Number
|
X11986758 |
|
房源类型
|
民宅 |
|
社区名字
|
2602 - Riverside South/Gloucester Glen |
|
设备类型
|
热水器 - Gas |
|
特征
|
无地毯 |
|
总车位
|
4 |
|
租赁设备类型
|
热水器 - Gas |
详 情
|
浴室
|
5 |
|
地上卧房
|
4 |
|
地下卧室
|
1 |
|
总卧房
|
5 |
|
公寓设施
|
Fireplace(s) |
|
赠送家电包括
|
Garage Door Opener Remote(s), 洗碗机, 烘干机, Hood 电扇, 冰箱, 炉子, 洗衣机 |
|
地下室进展
|
已装修 |
|
地下室类型
|
N/a (finished) |
|
施工种类
|
独立屋 |
|
空调
|
Central Air Conditioning, 换气机 |
|
外墙
|
砖 Facing |
|
壁炉
|
有 |
|
Fireplace Total
|
2 |
|
地基类型
|
混凝土浇筑 |
|
供暖方式
|
天然气 |
|
供暖类型
|
压力热风 |
|
储存空间
|
2 |
|
类型
|
独立屋 |
|
设备间
|
市政供水 |
车 位
土地
|
英亩数
|
无 |
|
污水道
|
Sanitary Sewer |
|
土地深度
|
101 Ft ,7 In |
|
土地宽度
|
46 Ft ,2 In |
|
不规则大小
|
46.21 X 101.59 Ft |
房 间
| 楼 层 |
类 型 |
长 度 |
宽 度 |
面 积 |
|
二楼 |
洗衣房 |
2.2 m |
1.9 m |
2.2 m x 1.9 m |
|
二楼 |
浴室 |
4.1 m |
1.5 m |
4.1 m x 1.5 m |
|
二楼 |
第三卧房 |
4.6 m |
3.3 m |
4.6 m x 3.3 m |
|
二楼 |
Bedroom 4 |
3.8 m |
3.8 m |
3.8 m x 3.8 m |
|
二楼 |
主卧 |
5.2 m |
3 m |
5.2 m x 3 m |
|
二楼 |
浴室 |
2.4 m |
1 m |
2.4 m x 1 m |
|
二楼 |
第二卧房 |
4.1 m |
3.5 m |
4.1 m x 3.5 m |
|
二楼 |
浴室 |
2.2 m |
1.5 m |
2.2 m x 1.5 m |
|
地下室 |
浴室 |
3 m |
1.5 m |
3 m x 1.5 m |
|
地下室 |
家庭房 |
8.4 m |
5.2 m |
8.4 m x 5.2 m |
|
地下室 |
Bedroom 5 |
6.2 m |
3.8 m |
6.2 m x 3.8 m |
|
一楼 |
Office |
5.2 m |
3.2 m |
5.2 m x 3.2 m |
|
一楼 |
门厅 |
5 m |
1.8 m |
5 m x 1.8 m |
|
一楼 |
浴室 |
2.2 m |
1.5 m |
2.2 m x 1.5 m |
|
一楼 |
厨房 |
5.2 m |
3 m |
5.2 m x 3 m |
|
一楼 |
餐厅 |
4.8 m |
3.9 m |
4.8 m x 3.9 m |
|
一楼 |
客厅 |
6.4 m |
4.1 m |
6.4 m x 4.1 m |
https://www.realtor.ca/real-estate/27948961/786-chorus-drive-ottawa-2602-riverside-southgloucester-glen



























