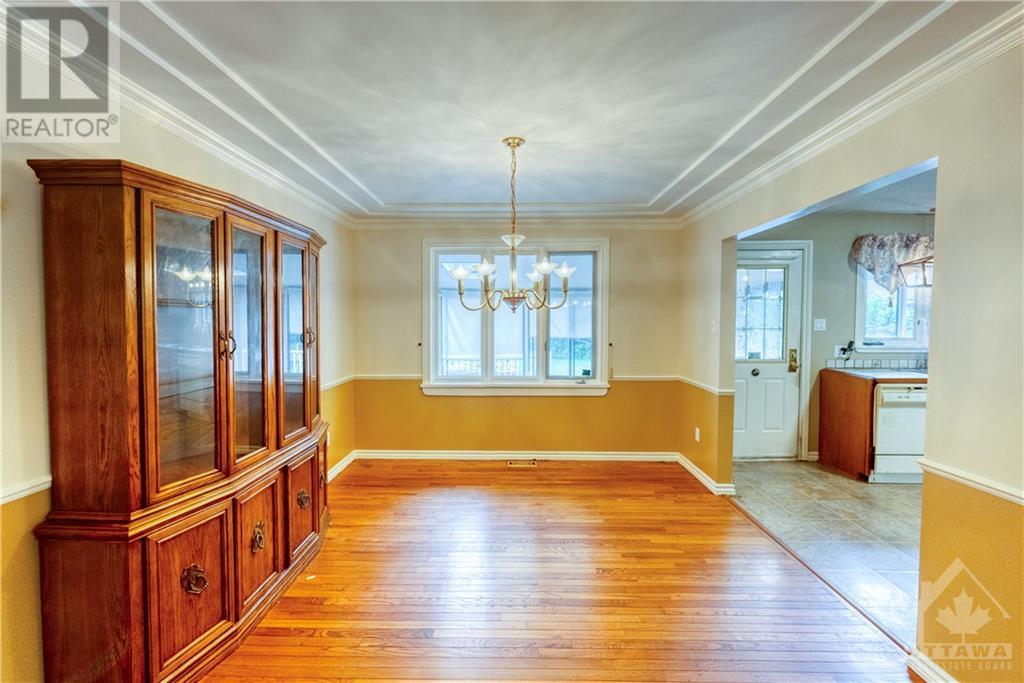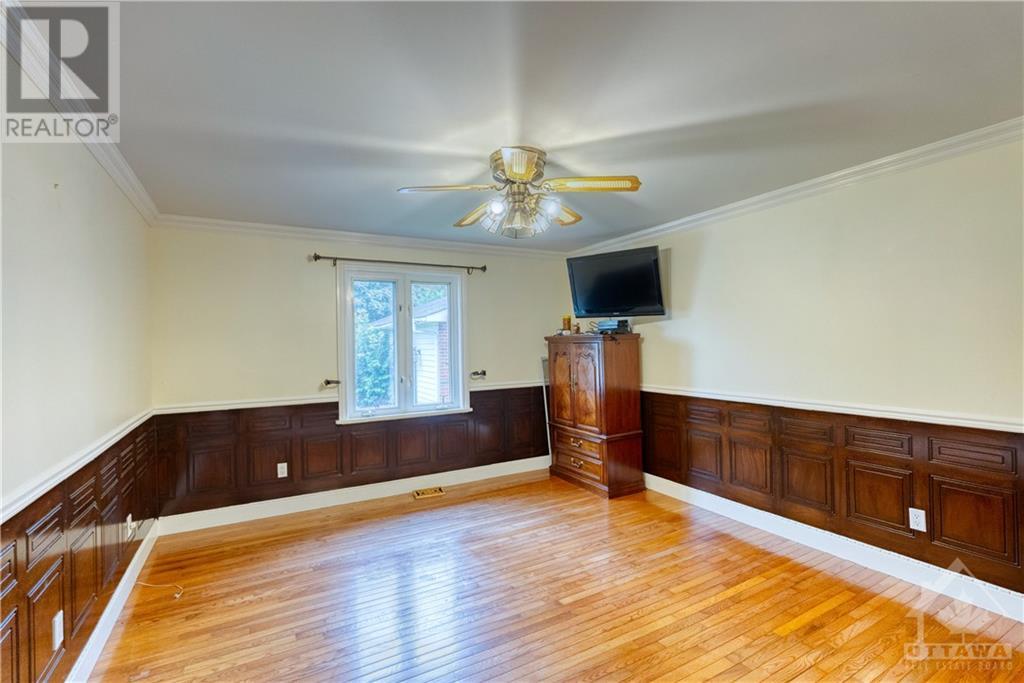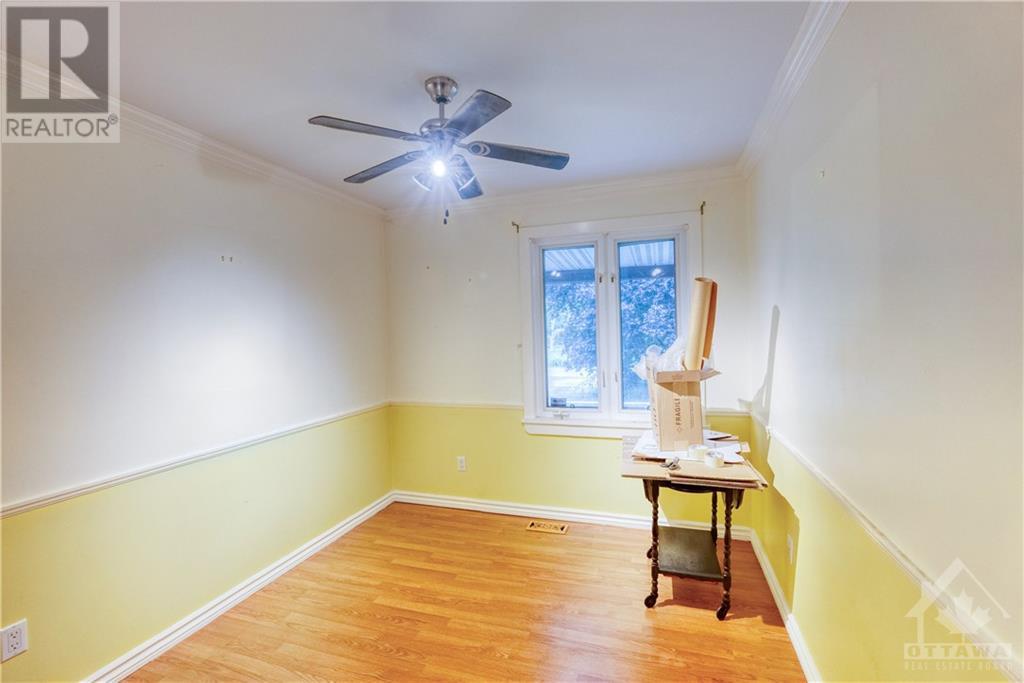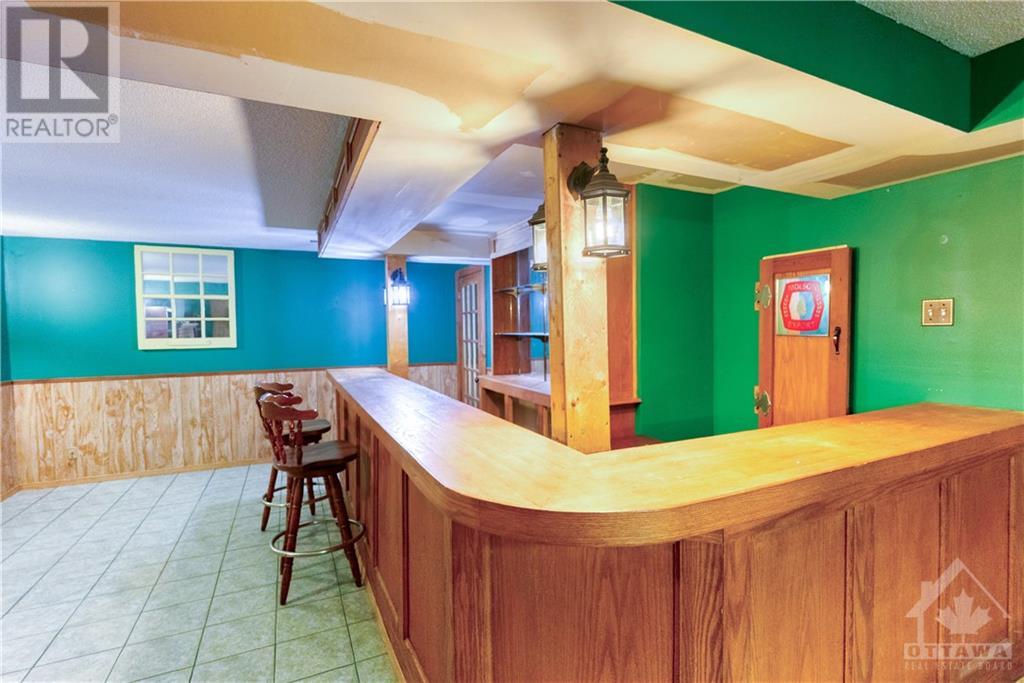3 卧室
1 浴室
平房
中央空调
风热取暖
$699,999
Motivated Sellers - Winter is coming up! Discover the charm of rural living with this inviting 3-bedroom, 1-bath raised bungalow with 3bay detached garage. Set on a large, private lot, this home boasts a full front covered porch, ideal for enjoying morning coffee or evening sunsets. Full basement provides family room with built in bar, workshop and cold storage. The rear of the home features a bright sunroom, perfect for relaxing or entertaining while soaking in the natural surroundings. The spacious lot provides plenty of room for gardening, outdoor activities, or simply enjoying the serenity of the countryside. A standout feature is the detached 3-bay garage, offering ample space for vehicles, storage, or a workshop. With its blend of privacy and practicality, this property is an excellent opportunity to embrace country living while still enjoying modern comforts. Don't miss the chance to make this rural retreat your own! (id:44758)
房源概要
|
MLS® Number
|
1408293 |
|
房源类型
|
民宅 |
|
临近地区
|
Vernon |
|
总车位
|
10 |
详 情
|
浴室
|
1 |
|
地上卧房
|
3 |
|
总卧房
|
3 |
|
建筑风格
|
平房 |
|
地下室进展
|
已装修 |
|
地下室类型
|
全完工 |
|
施工日期
|
1985 |
|
施工种类
|
独立屋 |
|
空调
|
中央空调 |
|
外墙
|
砖 |
|
Flooring Type
|
Mixed Flooring, Hardwood |
|
地基类型
|
混凝土浇筑 |
|
供暖方式
|
天然气 |
|
供暖类型
|
压力热风 |
|
储存空间
|
1 |
|
类型
|
独立屋 |
|
设备间
|
Drilled Well |
车 位
土地
|
英亩数
|
无 |
|
污水道
|
Septic System |
|
土地深度
|
242 Ft |
|
土地宽度
|
104 Ft ,11 In |
|
不规则大小
|
104.9 Ft X 242.04 Ft (irregular Lot) |
|
规划描述
|
住宅 V11 |
房 间
| 楼 层 |
类 型 |
长 度 |
宽 度 |
面 积 |
|
Lower Level |
家庭房 |
|
|
30'5" x 13'5" |
|
Lower Level |
Workshop |
|
|
24'5" x 18'11" |
|
一楼 |
厨房 |
|
|
13'1" x 12'0" |
|
一楼 |
餐厅 |
|
|
12'3" x 10'9" |
|
一楼 |
客厅 |
|
|
18'3" x 14'8" |
|
一楼 |
主卧 |
|
|
14'5" x 13'1" |
|
一楼 |
卧室 |
|
|
12'3" x 11'1" |
|
一楼 |
卧室 |
|
|
12'3" x 9'2" |
https://www.realtor.ca/real-estate/27324935/7865-morningside-avenue-ottawa-vernon






















