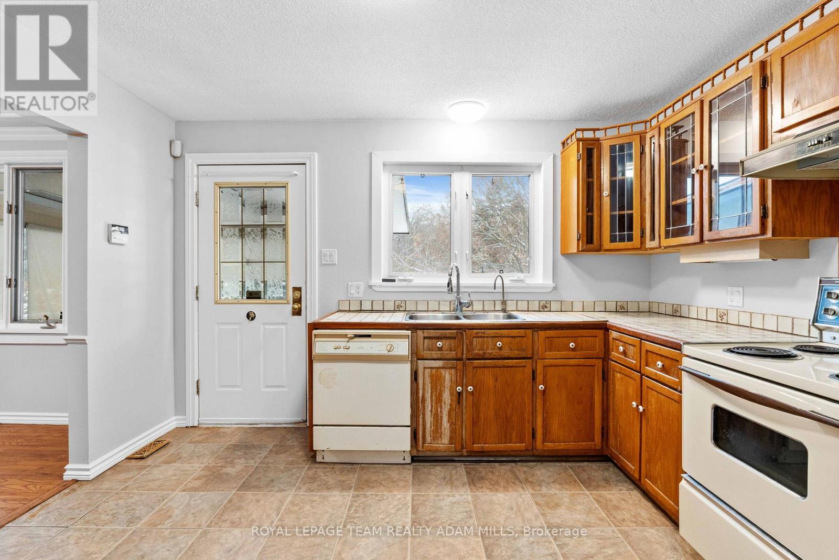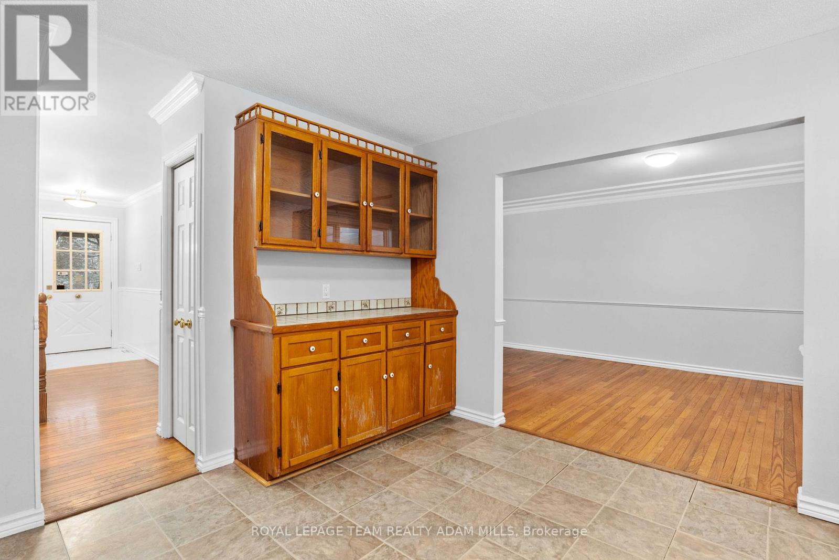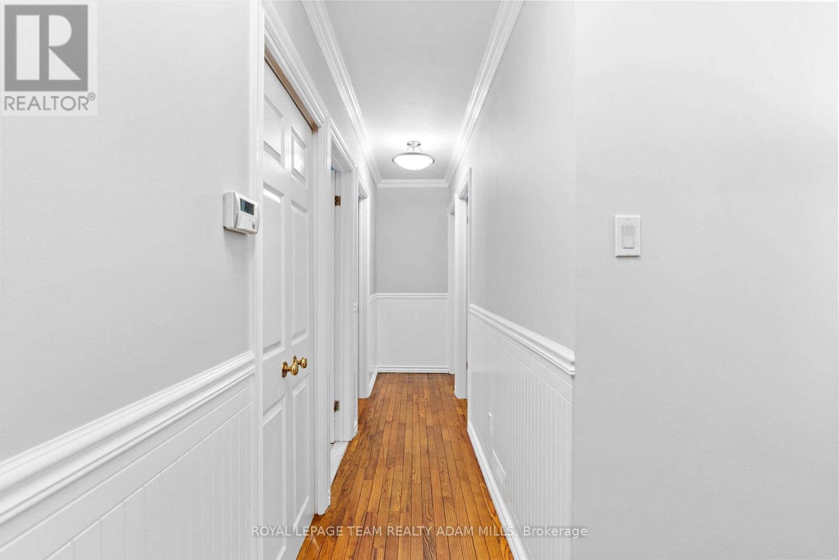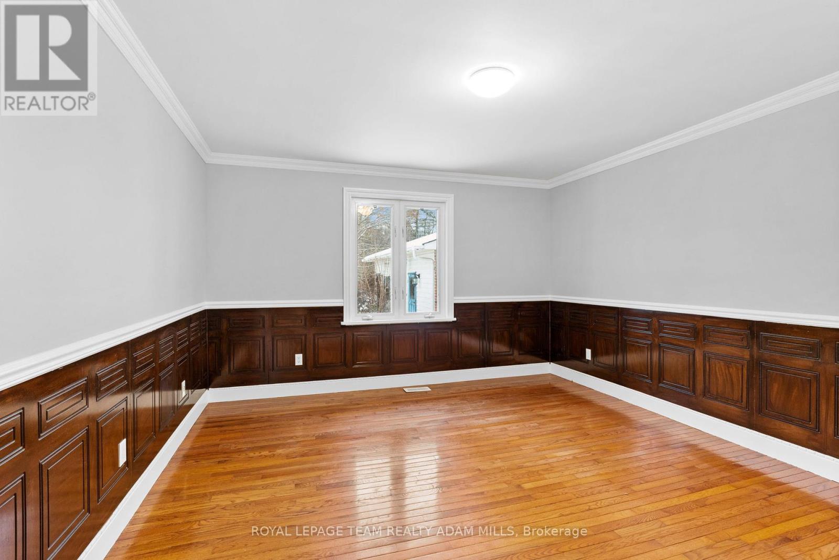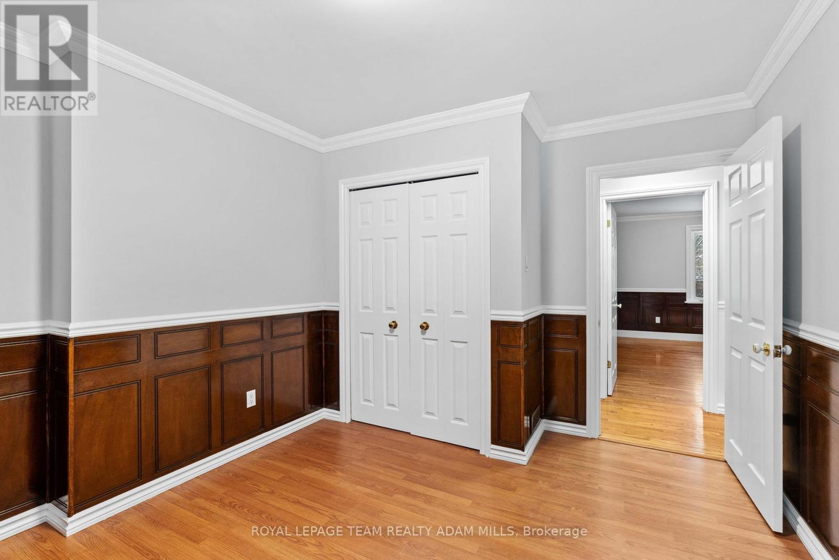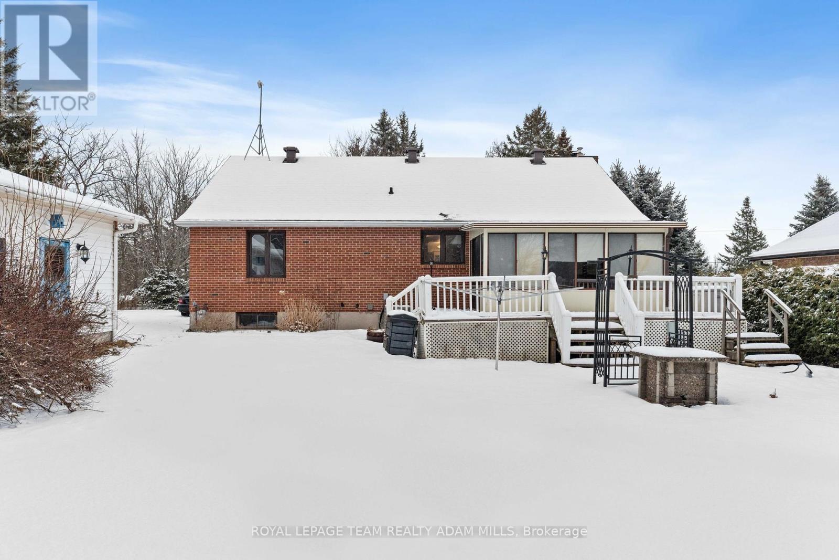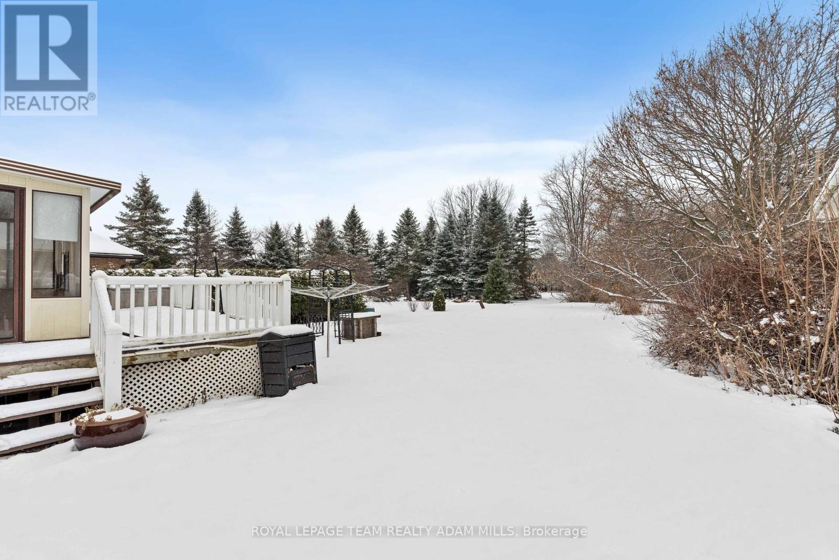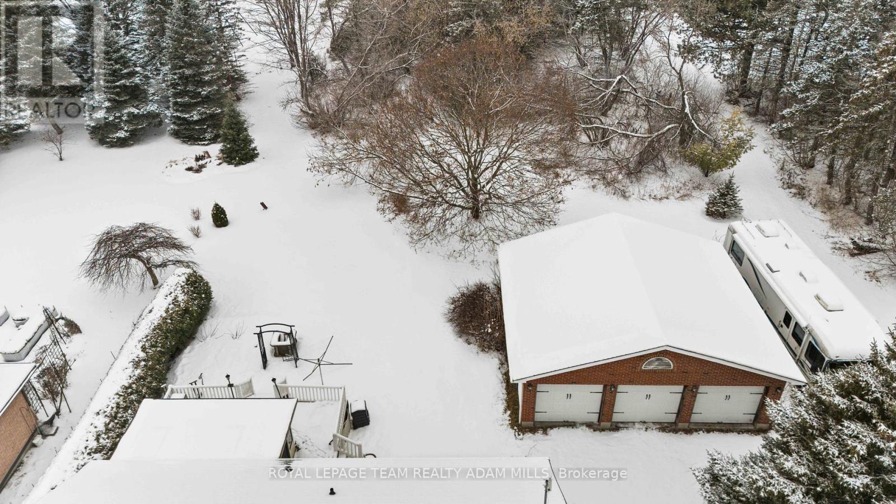3 卧室
1 浴室
平房
壁炉
中央空调
风热取暖
$650,000
Situated on a private, treelined lot, this ALL BRICK 3-bedroom bungalow with detached 3-car garage offers endless potential. With over You're welcomed by a bright foyer that leads into an open-concept living & dining room featuring a cozy gas fireplace, large windows, & hardwood floors throughout. The main level also includes a spacious eat-in kitchen, 3 generous bedrooms, & a 4-piece family bathroom. The lower level provides even more living space, with a large family room, laundry area, bar, cold storage, & a workshop perfect for hobbyists or additional storage. Step outside to a peaceful, tree-lined backyard, offering a private retreat complete with a sunroom, large patio, & deck ideal for entertaining or relaxing with family & friends. Located just a short drive from the city, this home combines the tranquility of suburban living with easy urban access. Don't miss the opportunity to make this gem your own. (id:44758)
房源概要
|
MLS® Number
|
X11924280 |
|
房源类型
|
民宅 |
|
社区名字
|
1604 - Vernon |
|
特征
|
Lane, Sump Pump |
|
总车位
|
10 |
|
结构
|
Patio(s), Porch, Deck |
详 情
|
浴室
|
1 |
|
地上卧房
|
3 |
|
总卧房
|
3 |
|
公寓设施
|
Fireplace(s) |
|
赠送家电包括
|
Garage Door Opener Remote(s), Central Vacuum, Water Heater, 洗碗机, 烘干机, Hood 电扇, 冰箱, 炉子, 洗衣机, 窗帘 |
|
建筑风格
|
平房 |
|
地下室进展
|
已装修 |
|
地下室类型
|
全完工 |
|
施工种类
|
独立屋 |
|
空调
|
中央空调 |
|
外墙
|
砖 |
|
壁炉
|
有 |
|
Fireplace Total
|
2 |
|
Flooring Type
|
Hardwood, Tile |
|
地基类型
|
混凝土浇筑 |
|
供暖方式
|
天然气 |
|
供暖类型
|
压力热风 |
|
储存空间
|
1 |
|
类型
|
独立屋 |
|
设备间
|
Drilled Well |
车 位
土地
|
英亩数
|
无 |
|
污水道
|
Septic System |
|
土地深度
|
242 Ft |
|
土地宽度
|
90 Ft ,3 In |
|
不规则大小
|
90.27 X 242.04 Ft |
房 间
| 楼 层 |
类 型 |
长 度 |
宽 度 |
面 积 |
|
Lower Level |
Workshop |
5.63 m |
7.25 m |
5.63 m x 7.25 m |
|
Lower Level |
家庭房 |
5.55 m |
9.05 m |
5.55 m x 9.05 m |
|
Lower Level |
洗衣房 |
2.96 m |
3.5 m |
2.96 m x 3.5 m |
|
一楼 |
门厅 |
1.37 m |
1.34 m |
1.37 m x 1.34 m |
|
一楼 |
客厅 |
5.21 m |
4.35 m |
5.21 m x 4.35 m |
|
一楼 |
餐厅 |
3.26 m |
3.75 m |
3.26 m x 3.75 m |
|
一楼 |
厨房 |
3.63 m |
3.78 m |
3.63 m x 3.78 m |
|
一楼 |
主卧 |
4.33 m |
3.93 m |
4.33 m x 3.93 m |
|
一楼 |
第二卧房 |
3.35 m |
3.69 m |
3.35 m x 3.69 m |
|
一楼 |
第三卧房 |
3.38 m |
2.47 m |
3.38 m x 2.47 m |
|
一楼 |
浴室 |
4.33 m |
1.25 m |
4.33 m x 1.25 m |
https://www.realtor.ca/real-estate/27803814/7865-morningside-avenue-ottawa-1604-vernon














