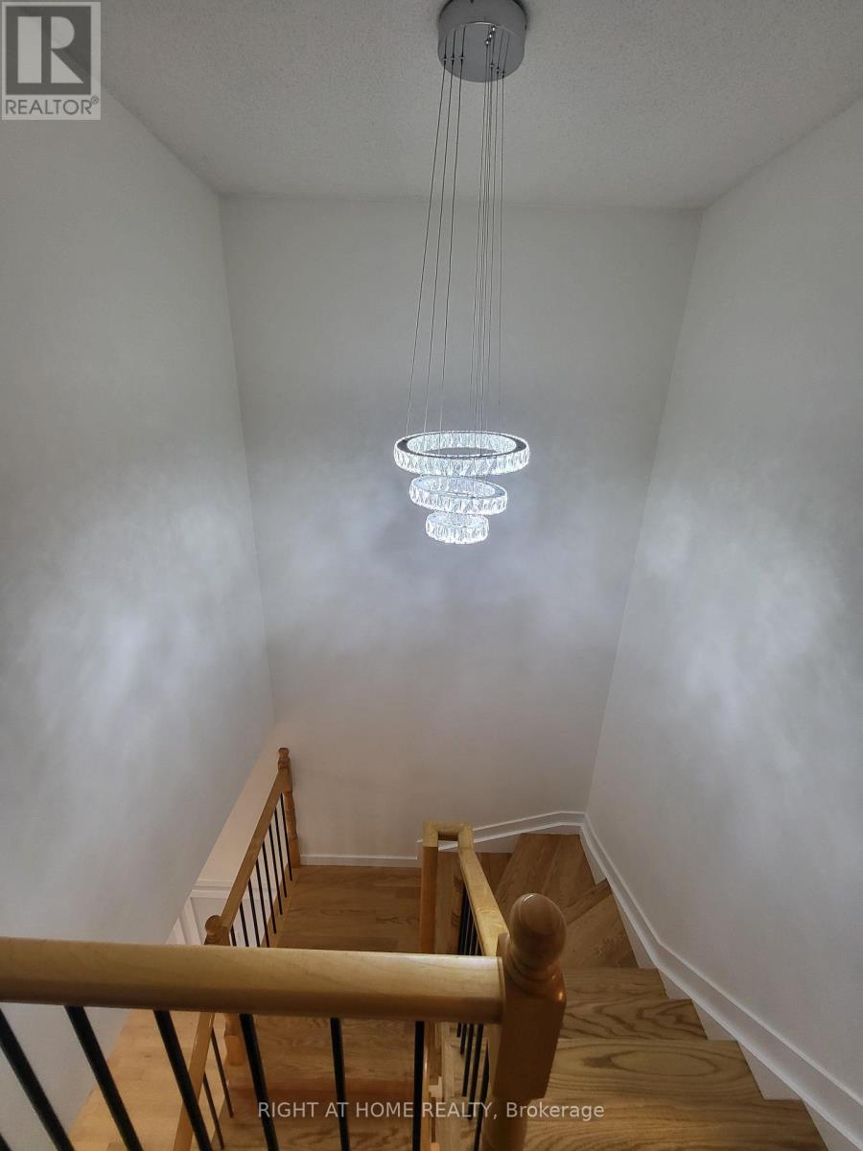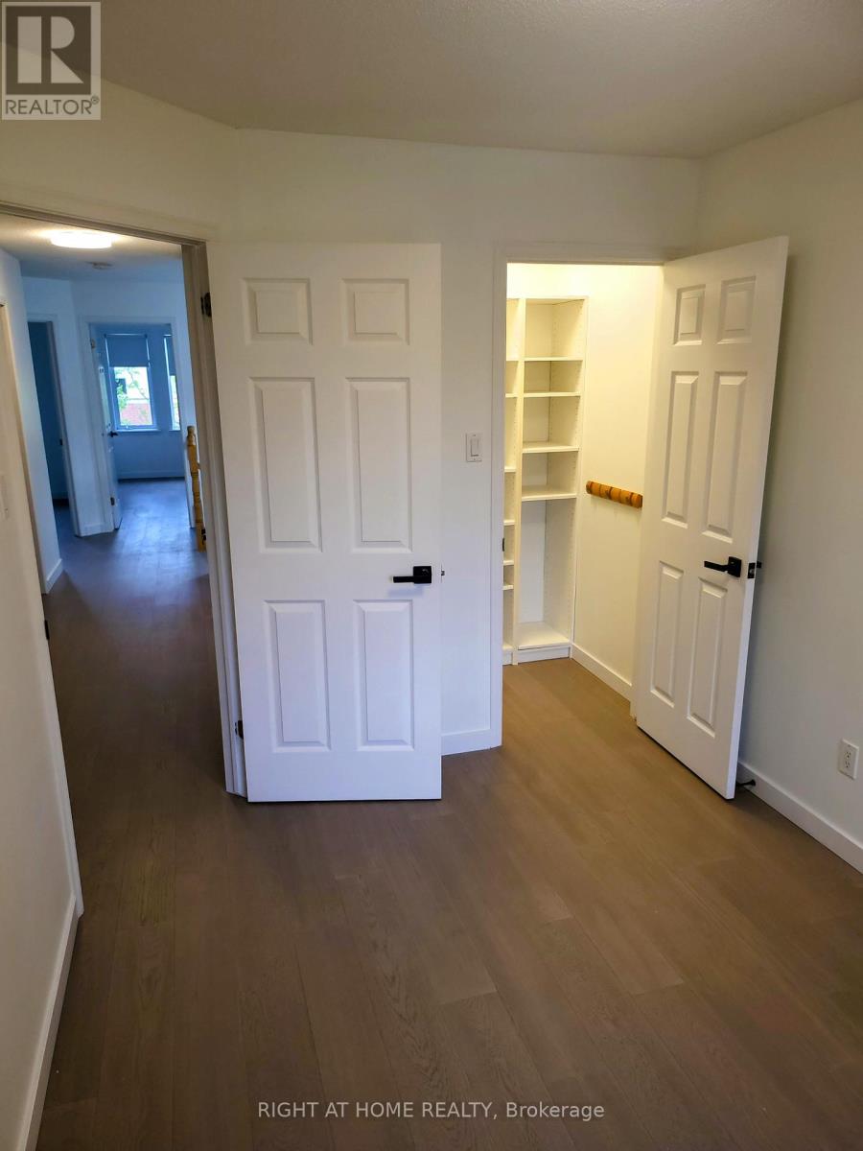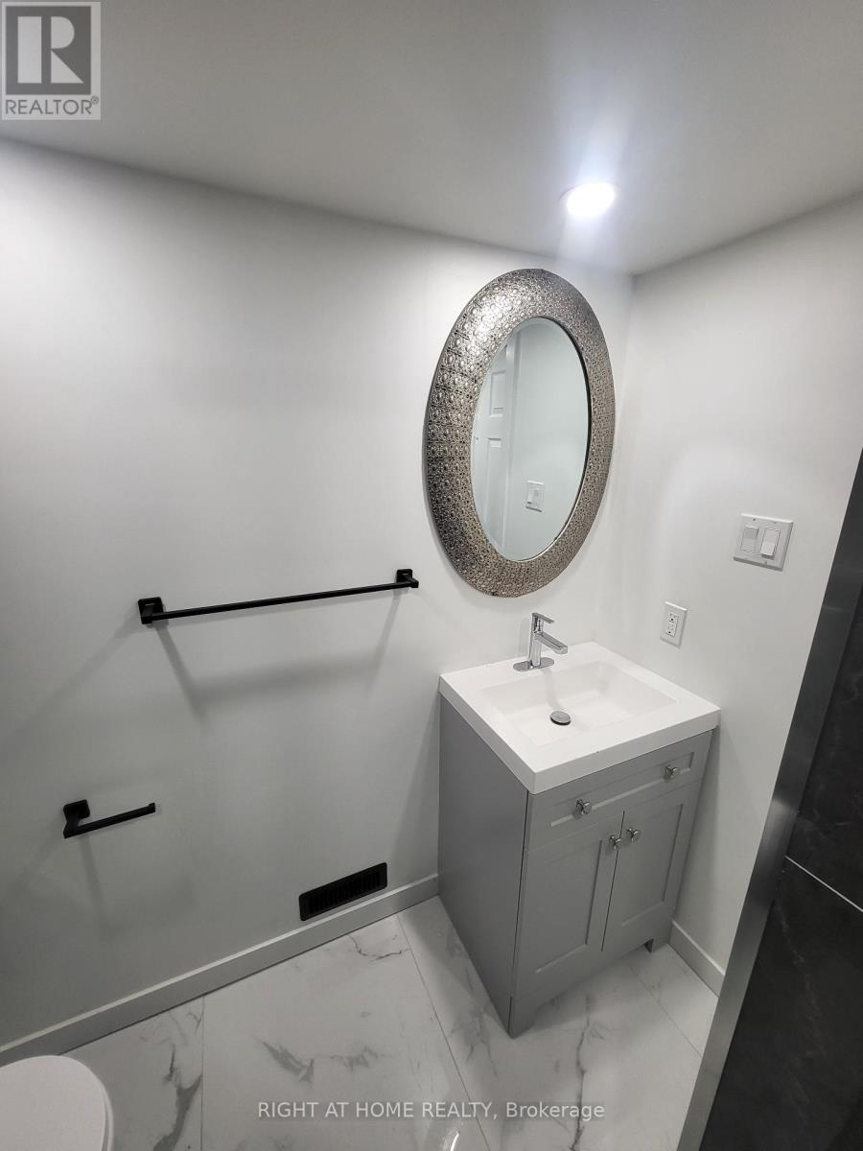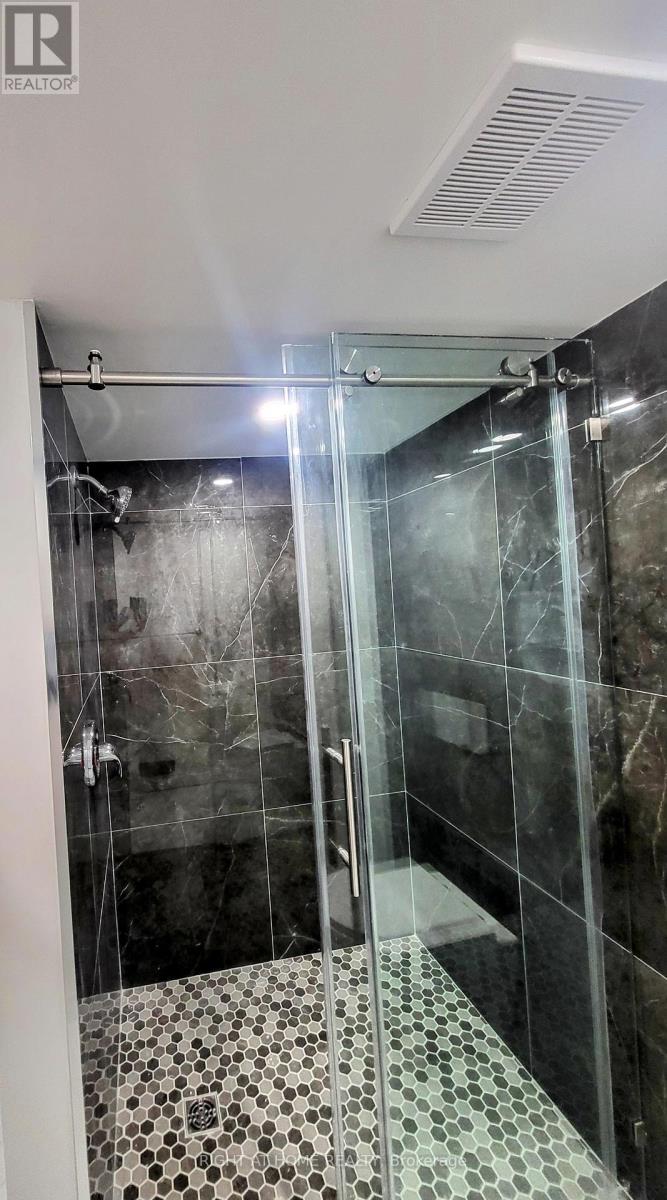4 卧室
4 浴室
2000 - 2500 sqft
壁炉
中央空调
风热取暖
$799,900
Spectacular 4 bedroom, 3.5 bath end-unit executive townhome on a extra wide corner lot, comes turnkey with numerous upgrades. Highlights of this home include an office space on the main floor facing the formal dinning room. The kitchen features quartz countertop, granite composite sink, a custom bar area also finished with quartz. The living room has a modern fireplace wrapped with a beautiful marble pattern porcelain accent wall. The second floor features 2 rooms with walk-in closets (primary + 2nd bed) a 4 piece ensuite in the master with once again upgraded quartz countertop and an additional 2 great sized bedrooms. The laundry room completes the 2nd floor, hardwood throughout main and second floor. The basement complements this gorgeous home with another gas fireplace, a large storage room and an absolutely beautiful 3 piece bathroom with floating toilet and a custom ceramic standing shower. Interlocking in front followed by a large interlocking patio in the back making it an amazing space for entertaining. Front and backyard are beautifully landscaped with mature trees and flower beds; backyard includes a large shed perfect for extra storage and is fully fenced with no neighbours permitted to cross through your yard. Recent updates include: A/C (2020) furnace (2019), PVC fence (2024) and 50-yr shingle roof (2015). (id:44758)
房源概要
|
MLS® Number
|
X12161196 |
|
房源类型
|
民宅 |
|
社区名字
|
2602 - Riverside South/Gloucester Glen |
|
总车位
|
3 |
详 情
|
浴室
|
4 |
|
地上卧房
|
4 |
|
总卧房
|
4 |
|
地下室进展
|
部分完成 |
|
地下室类型
|
全部完成 |
|
施工种类
|
附加的 |
|
空调
|
中央空调 |
|
外墙
|
砖, 铝壁板 |
|
壁炉
|
有 |
|
Fireplace Total
|
2 |
|
地基类型
|
混凝土浇筑 |
|
客人卫生间(不包含洗浴)
|
1 |
|
供暖方式
|
天然气 |
|
供暖类型
|
压力热风 |
|
储存空间
|
2 |
|
内部尺寸
|
2000 - 2500 Sqft |
|
类型
|
联排别墅 |
|
设备间
|
市政供水 |
车 位
土地
|
英亩数
|
无 |
|
污水道
|
Sanitary Sewer |
|
土地深度
|
91 Ft ,10 In |
|
土地宽度
|
44 Ft ,3 In |
|
不规则大小
|
44.3 X 91.9 Ft |
https://www.realtor.ca/real-estate/28340906/787-everton-way-ottawa-2602-riverside-southgloucester-glen
































